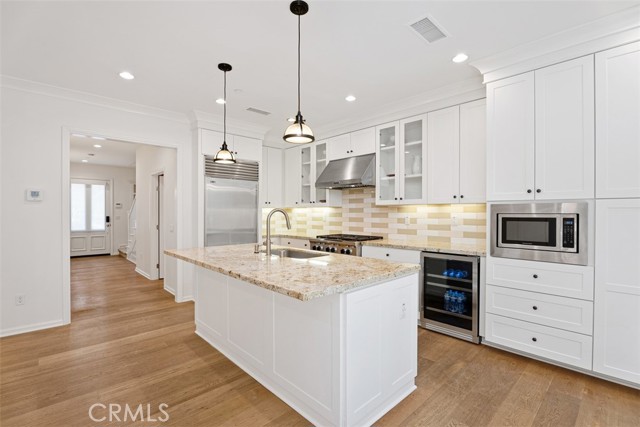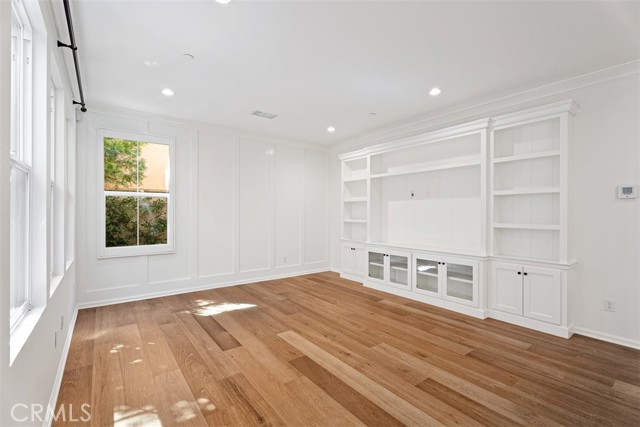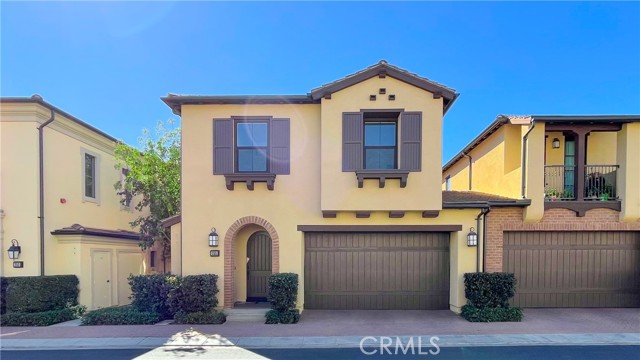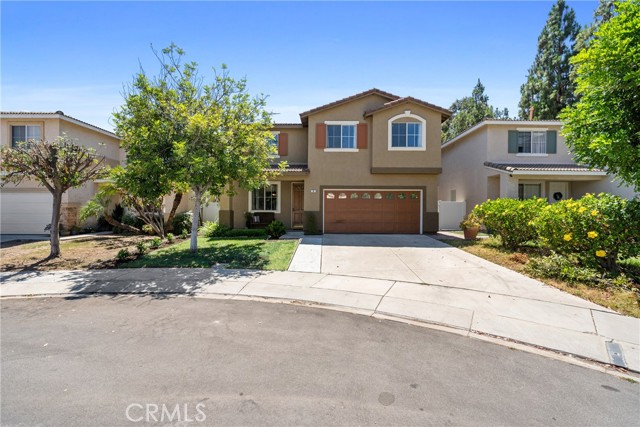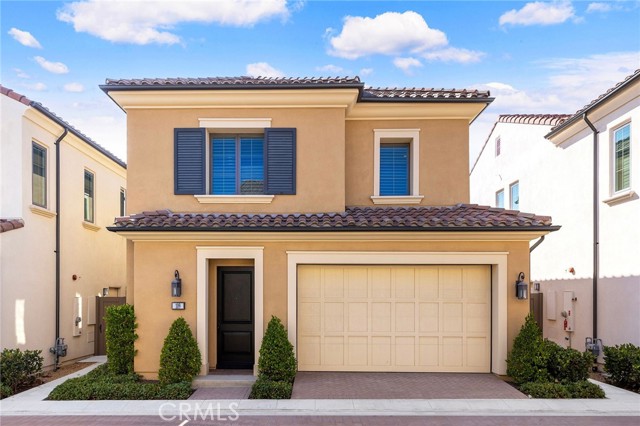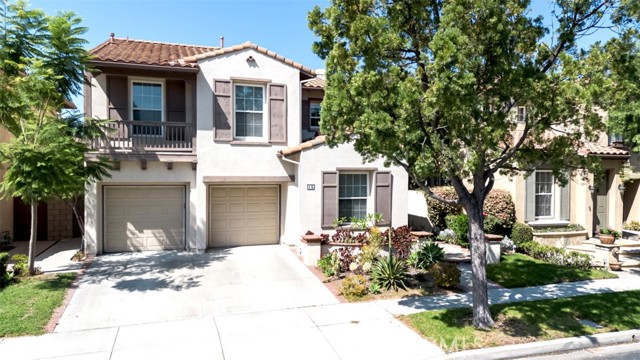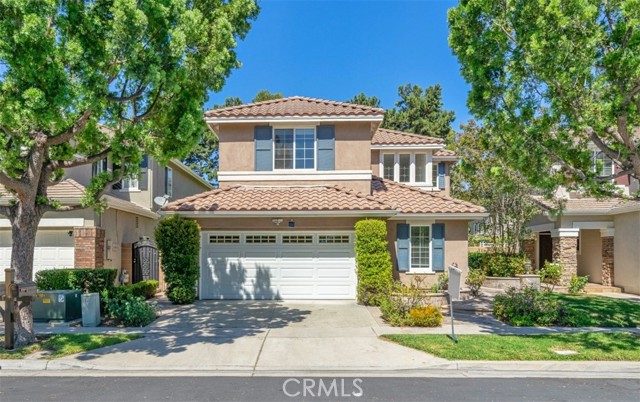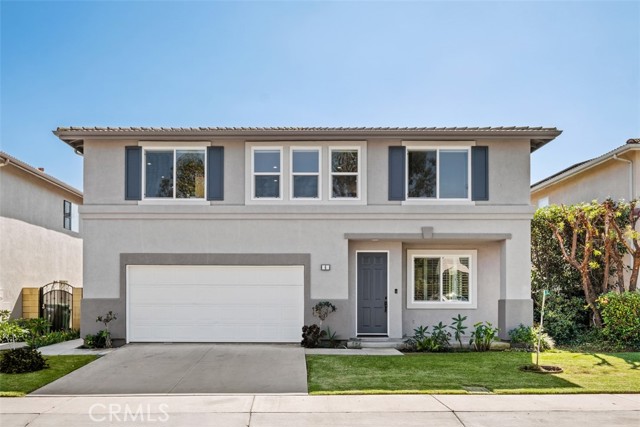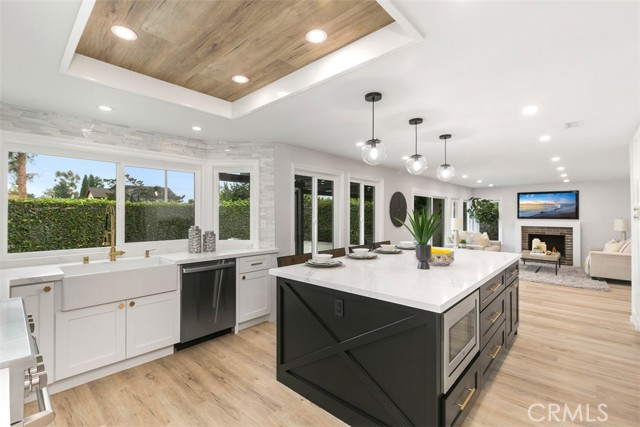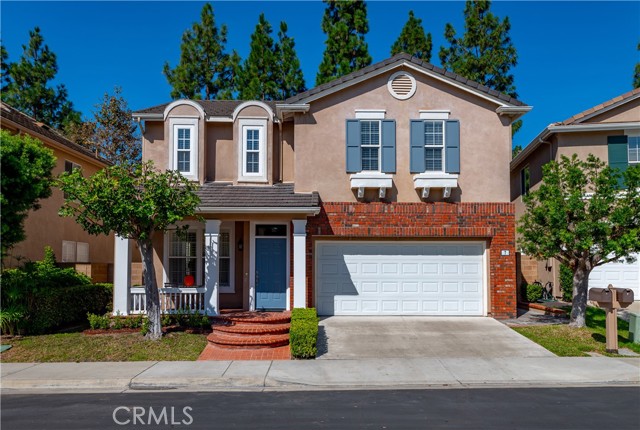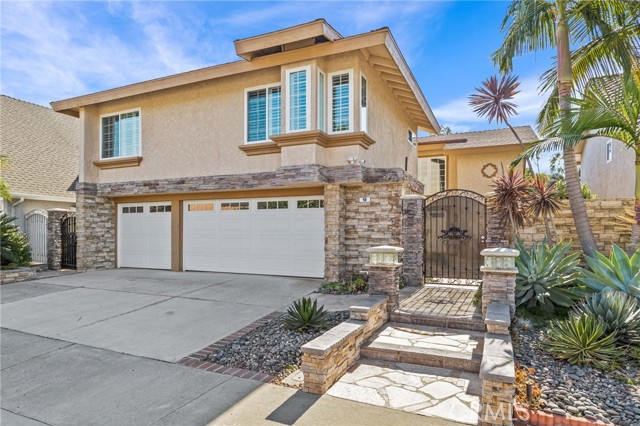104 Working
Irvine, CA 92602
EXCEPTIONAL FORMER MODEL HOME WITH REMARKABLE VIEWS AND NO NEIGHBORS IN FRONT! BEST LOCATION IN ENTIRE ORCHARD HILLS VILLAGE VISTA SCENA TRACT. THIS 1,586 SQ FT HOME FEATURES NORTHERN ITALIAN ARCHITECTURE, 3 BEDROOMS and 2.5 BATHROOMS, AND A GOURMET KITCHEN FEATURING GRANITE COUNTERTOPS, REAL WOOD CABINETRY, BUILT-IN STAINLESS APPLIANCES INCLUDING REFRIGERATOR, 6-BURNER STOVETOP, OVEN AND WINE COOLER. EUROPEAN OAK HARDWOOD FLOORS AND UPGRADED BERBER CARPET THROUGHOUT THE LOVELY HOME. CROWN MOLDING AND BUILT-INS INCLUDED IN THE GREAT ROOM, KITCHEN, MASTER BEDROOM. DIRECT ACCESS 2-CAR GARAGE. ZONED TO AWARD-WINNING IRVINE SCHOOLS AND WALKING DISTANCE TO NORTHWOOD HIGH SCHOOL, TERRACE PARK, PLAYGROUNDS, POOLS AND SPAS WITH RECREATION CENTER AND ORCHARD HILLS SHOPPING CENTER.
PROPERTY INFORMATION
| MLS # | OC24169382 | Lot Size | 0 Sq. Ft. |
| HOA Fees | $430/Monthly | Property Type | Condominium |
| Price | $ 1,865,000
Price Per SqFt: $ 1,180 |
DOM | 259 Days |
| Address | 104 Working | Type | Residential |
| City | Irvine | Sq.Ft. | 1,581 Sq. Ft. |
| Postal Code | 92602 | Garage | 2 |
| County | Orange | Year Built | 2014 |
| Bed / Bath | 3 / 2.5 | Parking | 2 |
| Built In | 2014 | Status | Active |
INTERIOR FEATURES
| Has Laundry | Yes |
| Laundry Information | Upper Level |
| Has Fireplace | No |
| Fireplace Information | None |
| Has Appliances | Yes |
| Kitchen Appliances | 6 Burner Stove, Built-In Range, Gas Oven, Gas Range, Gas Cooktop, Range Hood, Refrigerator, Water Heater Central |
| Kitchen Information | Built-in Trash/Recycling, Granite Counters |
| Kitchen Area | In Kitchen |
| Has Heating | Yes |
| Heating Information | Central |
| Room Information | All Bedrooms Up, Formal Entry, Great Room, Kitchen, Primary Bathroom, Primary Bedroom, Primary Suite, Walk-In Closet |
| Has Cooling | Yes |
| Cooling Information | Central Air |
| Flooring Information | See Remarks, Wood |
| InteriorFeatures Information | Built-in Features |
| EntryLocation | 1 |
| Entry Level | 1 |
| Has Spa | Yes |
| SpaDescription | Association |
| Bathroom Information | Shower, Double sinks in bath(s), Double Sinks in Primary Bath, Privacy toilet door, Upgraded, Walk-in shower |
| Main Level Bedrooms | 0 |
| Main Level Bathrooms | 1 |
EXTERIOR FEATURES
| Has Pool | No |
| Pool | Association |
| Has Patio | Yes |
| Patio | Patio Open |
WALKSCORE
MAP
MORTGAGE CALCULATOR
- Principal & Interest:
- Property Tax: $1,989
- Home Insurance:$119
- HOA Fees:$430
- Mortgage Insurance:
PRICE HISTORY
| Date | Event | Price |
| 11/04/2024 | Listed | $1,865,000 |

Topfind Realty
REALTOR®
(844)-333-8033
Questions? Contact today.
Use a Topfind agent and receive a cash rebate of up to $18,650
Listing provided courtesy of Paul Kim, Paul Kim, Broker. Based on information from California Regional Multiple Listing Service, Inc. as of #Date#. This information is for your personal, non-commercial use and may not be used for any purpose other than to identify prospective properties you may be interested in purchasing. Display of MLS data is usually deemed reliable but is NOT guaranteed accurate by the MLS. Buyers are responsible for verifying the accuracy of all information and should investigate the data themselves or retain appropriate professionals. Information from sources other than the Listing Agent may have been included in the MLS data. Unless otherwise specified in writing, Broker/Agent has not and will not verify any information obtained from other sources. The Broker/Agent providing the information contained herein may or may not have been the Listing and/or Selling Agent.



