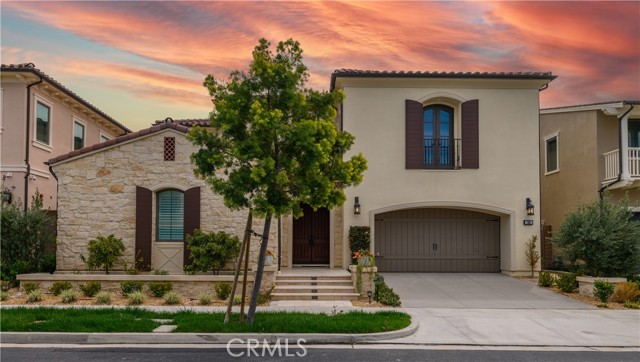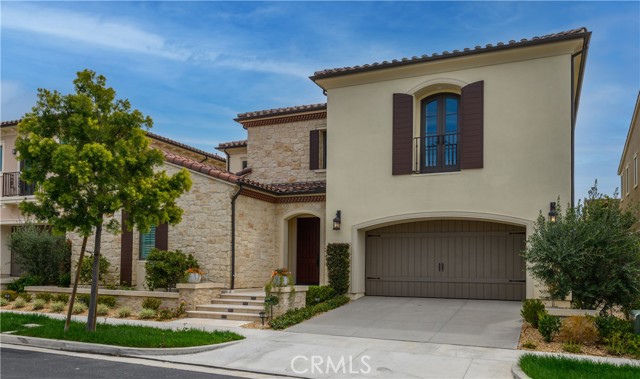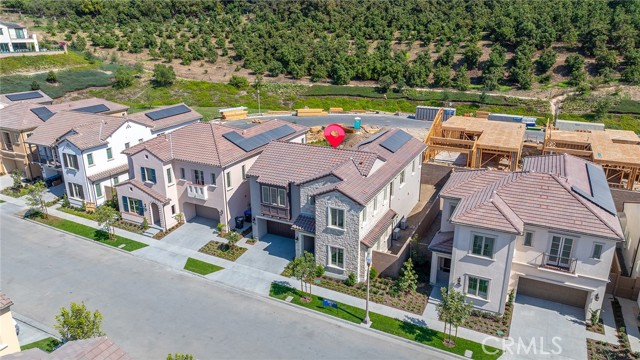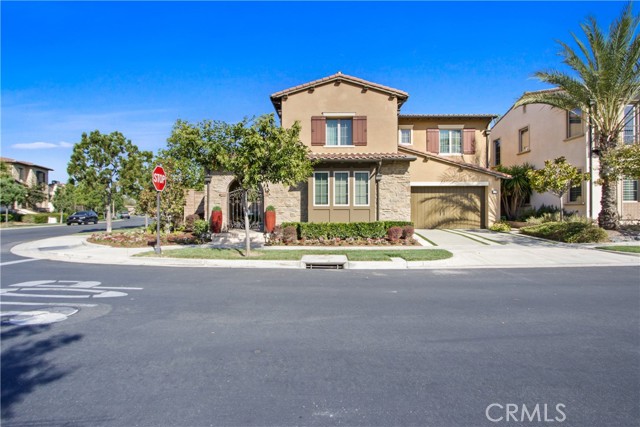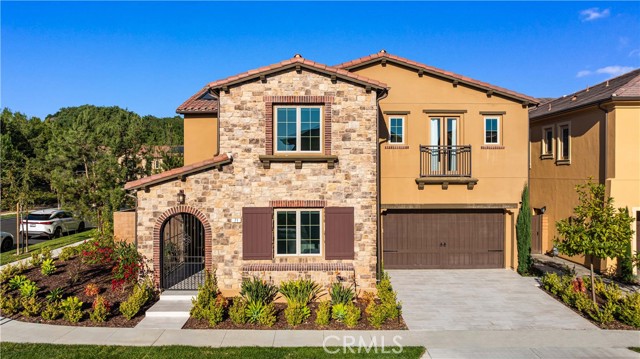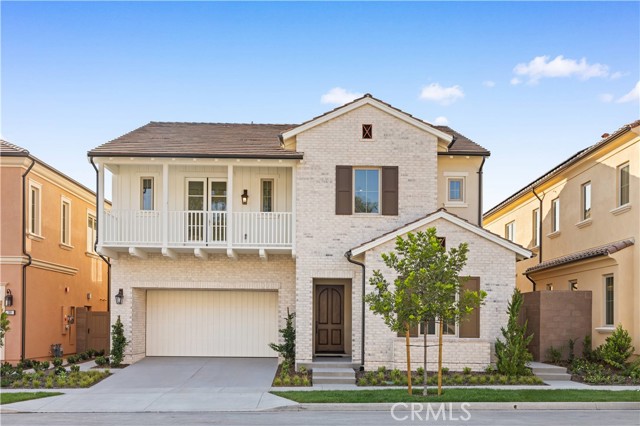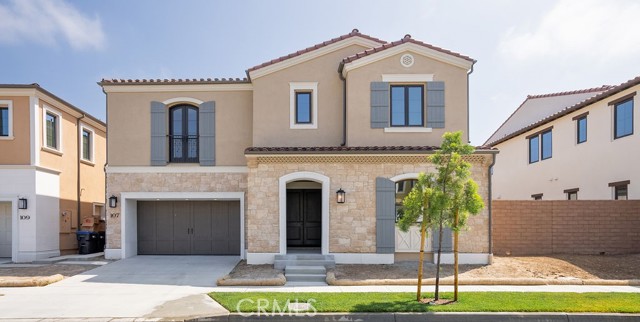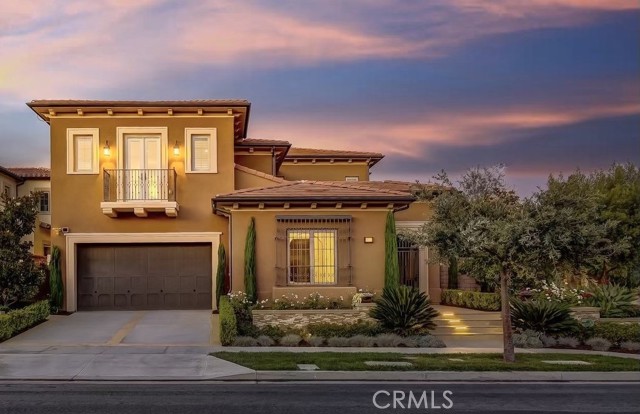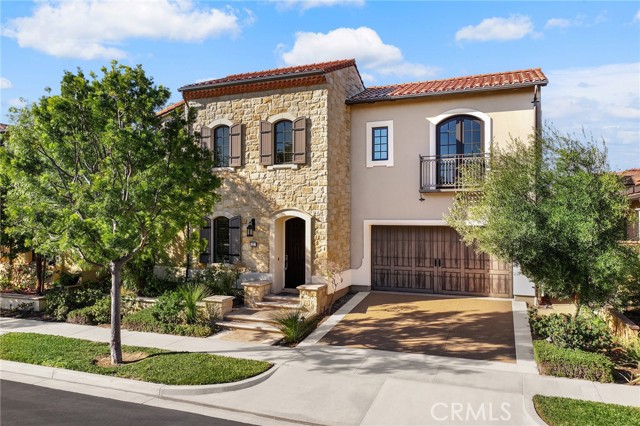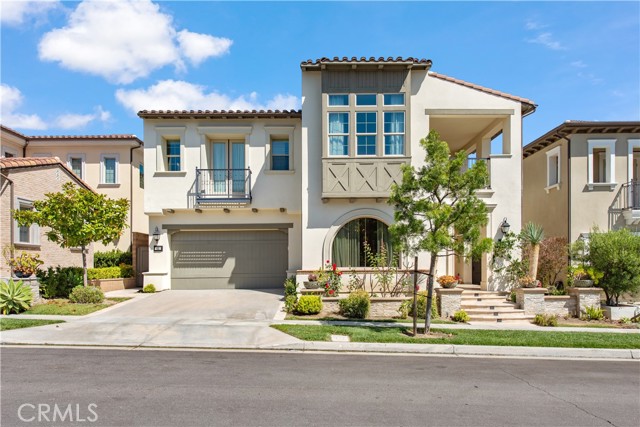106 Indian Summer
Irvine, CA 92602
Sold
Location! Location! Nestled on a quiet street, behind secluded Guarded gates, this like new home has been highly optioned and upgraded. Glass stacking doors at the Great Room and Den open to an expansive backyard. Beautiful designer selected countertops and tile floors included. Multiple flex spaces include a large family Room, expanded great room and Bonus Room along with an attached garage which allows for plenty of storage. This Stunning Estate includes over $350K in Options and Upgrades for the entire home including the Casita with full bathroom. This home is located walking distance to the highly rated K-8th grade Orchard Hills School. The nearby community Resort which features many private neighborhood amenities, exclusive to Orchard Hills residents which enjoy an elevated way of life that includes resort-inspired amenities such as Pools, Jacuzzis, tennis, clubhouse, tot lots, basketball courts, BBQs, community fireplaces, beautiful parks and scenic trails that encourage a lifestyle of recreation, leisure and connectivity. Property is ideally located near the Asian Markets and local shopping centers, the 5 Fwy, Parks, Peters Canyon Hiking and Biking Trails, Tustin Ranch Golf Club, John Wayne Airport, Tustin and Irvine Market Place and Everyday Shopping. Come See!!
PROPERTY INFORMATION
| MLS # | RS23022487 | Lot Size | 6,900 Sq. Ft. |
| HOA Fees | $289/Monthly | Property Type | Single Family Residence |
| Price | $ 4,100,000
Price Per SqFt: $ 829 |
DOM | 901 Days |
| Address | 106 Indian Summer | Type | Residential |
| City | Irvine | Sq.Ft. | 4,943 Sq. Ft. |
| Postal Code | 92602 | Garage | 3 |
| County | Orange | Year Built | 2019 |
| Bed / Bath | 7 / 6.5 | Parking | 3 |
| Built In | 2019 | Status | Closed |
| Sold Date | 2023-06-07 |
INTERIOR FEATURES
| Has Laundry | Yes |
| Laundry Information | Inside, Upper Level |
| Has Fireplace | No |
| Fireplace Information | None |
| Has Appliances | Yes |
| Kitchen Appliances | 6 Burner Stove, Barbecue, Built-In Range, Convection Oven, Dishwasher, Double Oven, Gas Oven, Gas Range, Gas Cooktop, Microwave, Range Hood, Refrigerator, Tankless Water Heater, Water Purifier, Water Softener |
| Kitchen Area | Breakfast Counter / Bar, Separated |
| Has Heating | Yes |
| Heating Information | Central |
| Room Information | Bonus Room, Guest/Maid's Quarters, Jack & Jill, Kitchen, Laundry, Loft, Main Floor Bedroom, Master Suite, Office, Walk-In Closet, Walk-In Pantry |
| Has Cooling | Yes |
| Cooling Information | Central Air |
| InteriorFeatures Information | In-Law Floorplan |
| SecuritySafety | Gated with Attendant, Carbon Monoxide Detector(s), Fire and Smoke Detection System, Fire Sprinkler System, Gated Community, Gated with Guard, Guarded, Security System |
| Bathroom Information | Granite Counters, Main Floor Full Bath, Privacy toilet door, Upgraded |
| Main Level Bedrooms | 2 |
| Main Level Bathrooms | 3 |
EXTERIOR FEATURES
| Has Pool | No |
| Pool | Association, Community |
| Has Sprinklers | Yes |
WALKSCORE
MAP
MORTGAGE CALCULATOR
- Principal & Interest:
- Property Tax: $4,373
- Home Insurance:$119
- HOA Fees:$289
- Mortgage Insurance:
PRICE HISTORY
| Date | Event | Price |
| 06/07/2023 | Sold | $4,021,880 |
| 05/19/2023 | Pending | $4,100,000 |
| 04/01/2023 | Relisted | $4,100,000 |

Topfind Realty
REALTOR®
(844)-333-8033
Questions? Contact today.
Interested in buying or selling a home similar to 106 Indian Summer?
Irvine Similar Properties
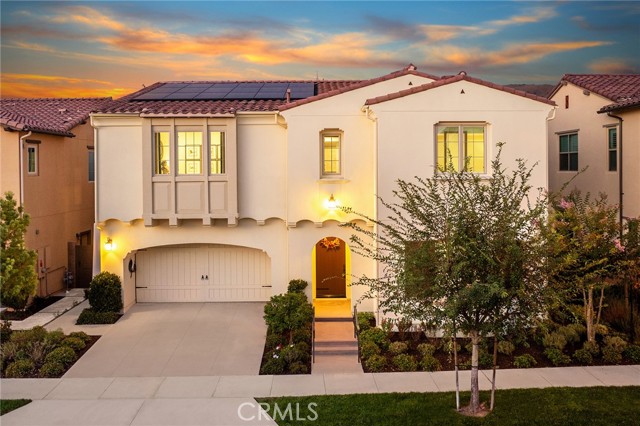
55 Suede
Irvine, CA 92602
$4M
4 Bed
4.5 Bath
3,964 Sq Ft
3D Walkthorugh
Listing provided courtesy of Margaret Liang, Global Premium Realty. Based on information from California Regional Multiple Listing Service, Inc. as of #Date#. This information is for your personal, non-commercial use and may not be used for any purpose other than to identify prospective properties you may be interested in purchasing. Display of MLS data is usually deemed reliable but is NOT guaranteed accurate by the MLS. Buyers are responsible for verifying the accuracy of all information and should investigate the data themselves or retain appropriate professionals. Information from sources other than the Listing Agent may have been included in the MLS data. Unless otherwise specified in writing, Broker/Agent has not and will not verify any information obtained from other sources. The Broker/Agent providing the information contained herein may or may not have been the Listing and/or Selling Agent.
