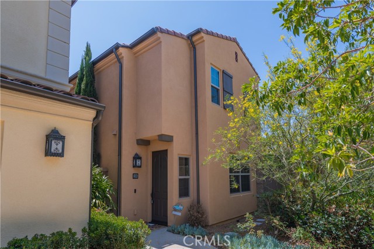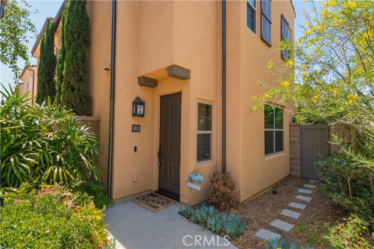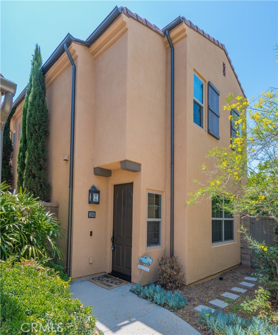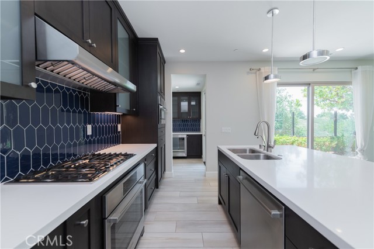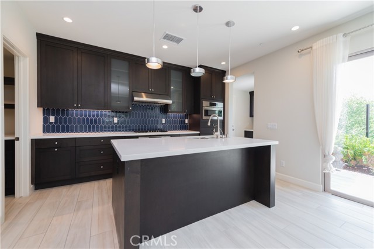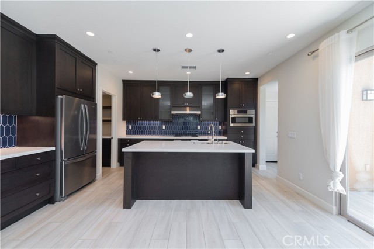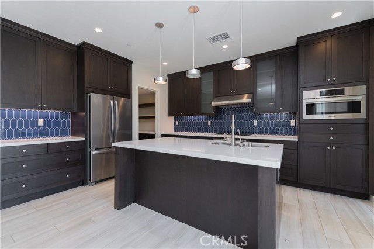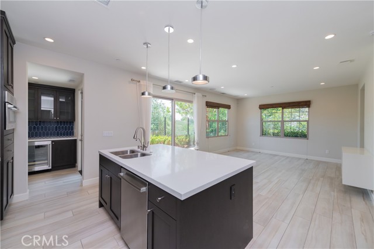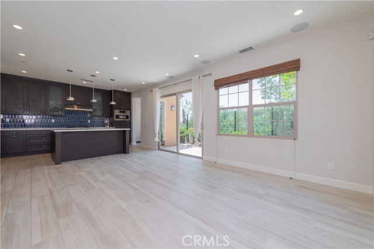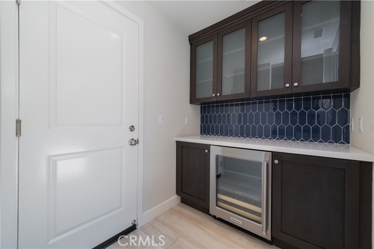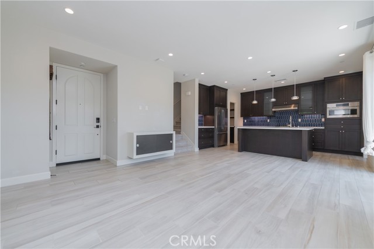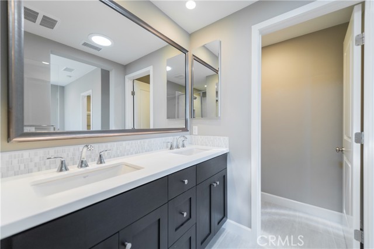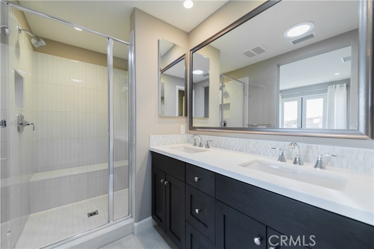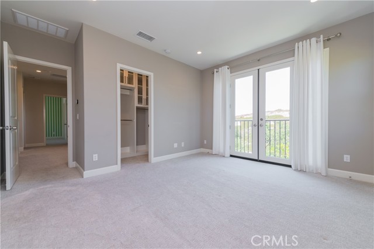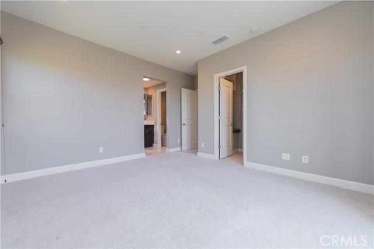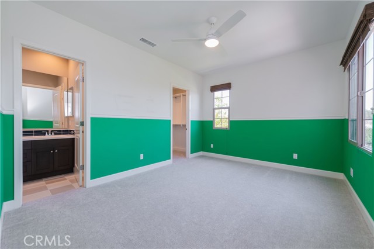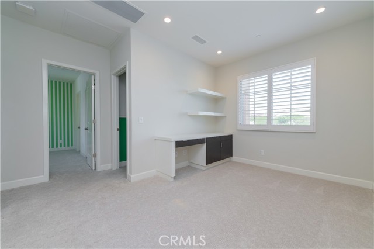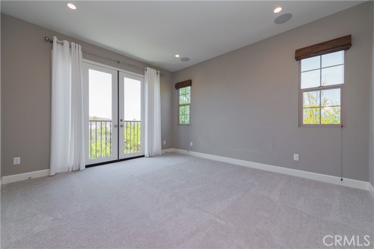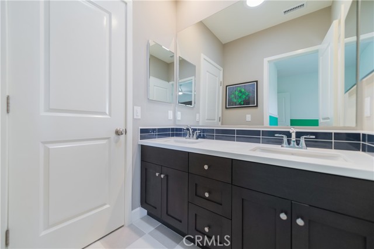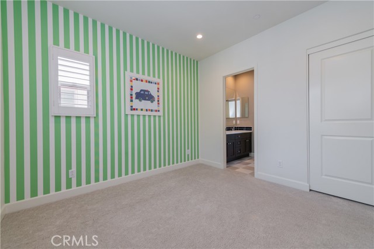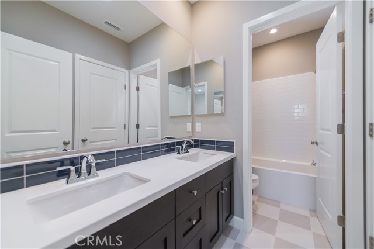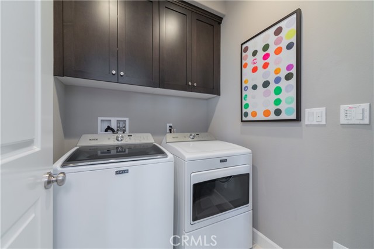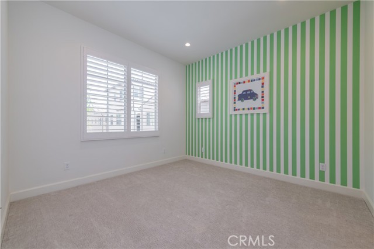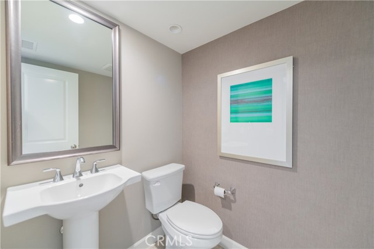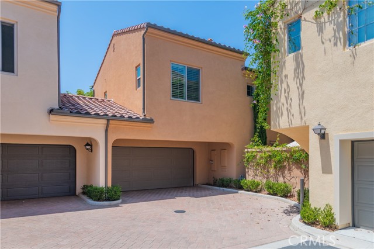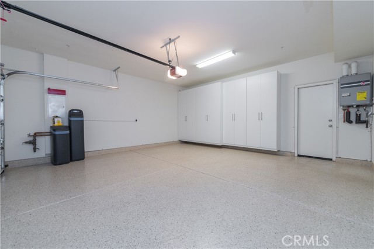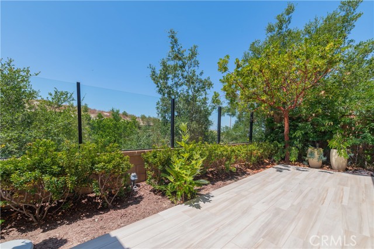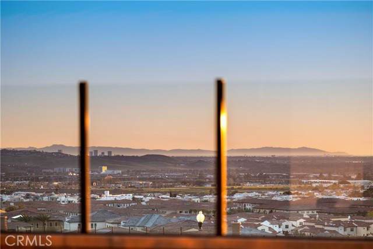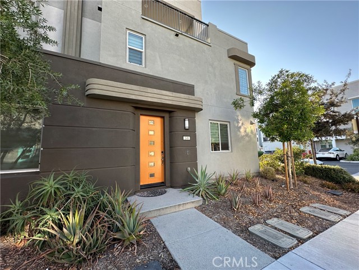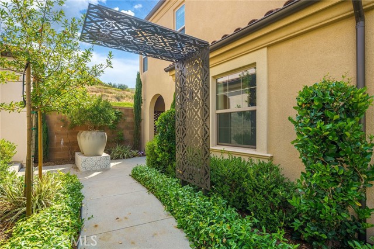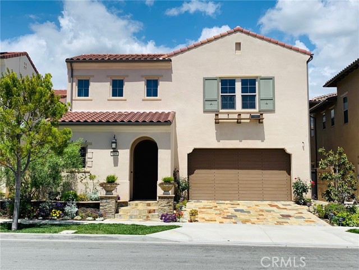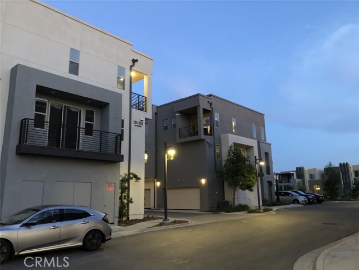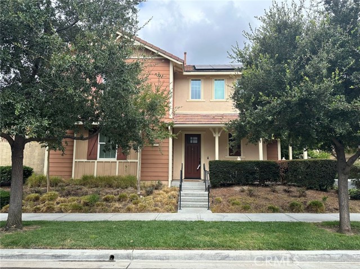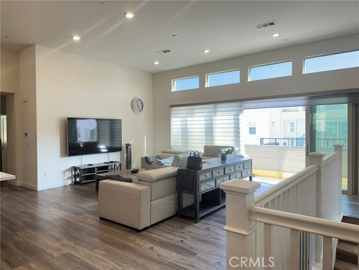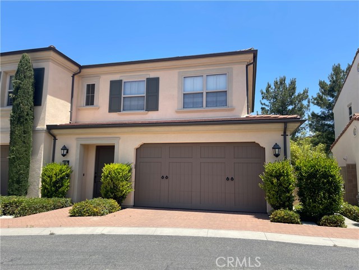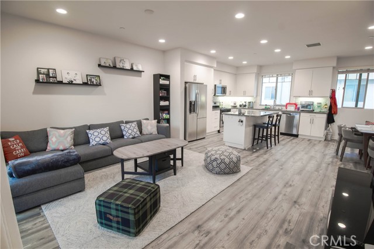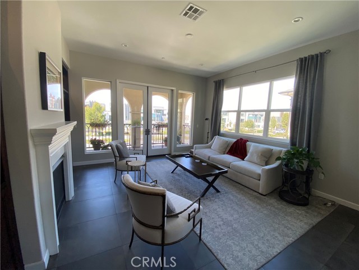106 Milky Way
Irvine, CA 92618
$4,900
Price
Price
3
Bed
Bed
2.5
Bath
Bath
1,600 Sq. Ft.
$3 / Sq. Ft.
$3 / Sq. Ft.
Sold
106 Milky Way
Irvine, CA 92618
Sold
$4,900
Price
Price
3
Bed
Bed
2.5
Bath
Bath
1,600
Sq. Ft.
Sq. Ft.
Poised in the renowned Portola Springs community of Irvine is a former model home that overlooks an astonishing view. Occupying the main level is an open-concept living area that boasts a spacious living room as well as a kitchen complete with a center island, high-quality appliances, and gorgeous wood cabinetry. The sliding glass door by the kitchen enhances the indoor/outdoor flow of the home. Back of the home is enclosed by glass panels that allow an amazing sight of exceptional view. The upper level of the home features a loft for added comfort. Also on the upper level is the stunning master suite as well as the remaining bedrooms. Additional highlights include two car garage, laundry room, low tax rate, and many more. Conveniently located close to shopping and dining, the community also features a plethora of amenities. The home is also within walking distance of the elementary school. Reside in a home that offers the Orange County lifestyle, all while offering all the comfort and conveniences Portola Springs has to offer.
PROPERTY INFORMATION
| MLS # | OC24138829 | Lot Size | N/A |
| HOA Fees | $0/Monthly | Property Type | Condominium |
| Price | $ 4,900
Price Per SqFt: $ 3 |
DOM | 379 Days |
| Address | 106 Milky Way | Type | Residential Lease |
| City | Irvine | Sq.Ft. | 1,600 Sq. Ft. |
| Postal Code | 92618 | Garage | 2 |
| County | Orange | Year Built | 2018 |
| Bed / Bath | 3 / 2.5 | Parking | 2 |
| Built In | 2018 | Status | Closed |
| Rented Date | 2024-07-24 |
INTERIOR FEATURES
| Has Laundry | Yes |
| Laundry Information | Dryer Included, Washer Included |
| Has Fireplace | No |
| Fireplace Information | None |
| Has Appliances | Yes |
| Kitchen Appliances | Built-In Range, Convection Oven, Dishwasher, Disposal, Microwave, Range Hood, Refrigerator, Tankless Water Heater, Water Line to Refrigerator |
| Kitchen Information | Granite Counters, Kitchen Island, Kitchen Open to Family Room, Walk-In Pantry |
| Kitchen Area | Breakfast Counter / Bar, Dining Ell |
| Has Heating | Yes |
| Heating Information | Central |
| Room Information | Entry, Great Room, Kitchen, Laundry, Living Room, Main Floor Bedroom, Primary Suite, Multi-Level Bedroom, Walk-In Closet, Walk-In Pantry |
| Has Cooling | Yes |
| Cooling Information | Central Air |
| Flooring Information | Carpet, Tile |
| DoorFeatures | French Doors, Sliding Doors |
| EntryLocation | 1 |
| Entry Level | 1 |
| Has Spa | Yes |
| SpaDescription | Association, In Ground |
| WindowFeatures | Double Pane Windows, Screens, Shutters |
| SecuritySafety | Carbon Monoxide Detector(s), Fire and Smoke Detection System |
| Bathroom Information | Shower, Shower in Tub, Double Sinks in Primary Bath, Exhaust fan(s), Quartz Counters, Separate tub and shower, Soaking Tub, Walk-in shower |
| Main Level Bedrooms | 0 |
| Main Level Bathrooms | 1 |
EXTERIOR FEATURES
| ExteriorFeatures | Lighting, Rain Gutters |
| FoundationDetails | Concrete Perimeter |
| Roof | Tile |
| Has Pool | No |
| Pool | Association, In Ground |
| Has Patio | Yes |
| Patio | Covered, Front Porch |
| Has Fence | Yes |
| Fencing | Block |
WALKSCORE
MAP
PRICE HISTORY
| Date | Event | Price |
| 07/14/2024 | Relisted | $4,900 |
| 07/07/2024 | Listed | $4,900 |

Topfind Realty
REALTOR®
(844)-333-8033
Questions? Contact today.
Interested in buying or selling a home similar to 106 Milky Way?
Irvine Similar Properties
Listing provided courtesy of Yingzi Peng, Alink Realty Group. Based on information from California Regional Multiple Listing Service, Inc. as of #Date#. This information is for your personal, non-commercial use and may not be used for any purpose other than to identify prospective properties you may be interested in purchasing. Display of MLS data is usually deemed reliable but is NOT guaranteed accurate by the MLS. Buyers are responsible for verifying the accuracy of all information and should investigate the data themselves or retain appropriate professionals. Information from sources other than the Listing Agent may have been included in the MLS data. Unless otherwise specified in writing, Broker/Agent has not and will not verify any information obtained from other sources. The Broker/Agent providing the information contained herein may or may not have been the Listing and/or Selling Agent.
