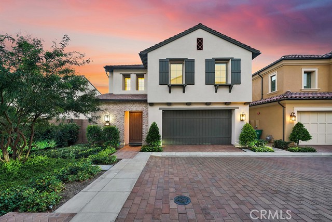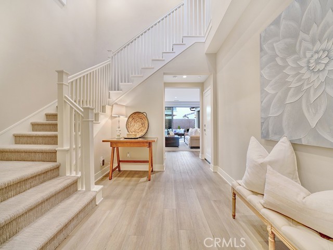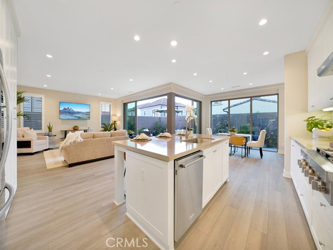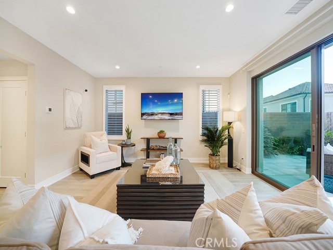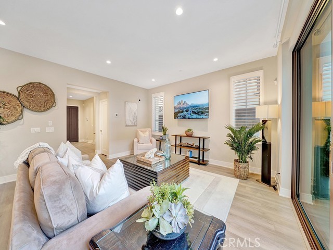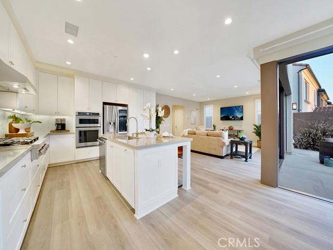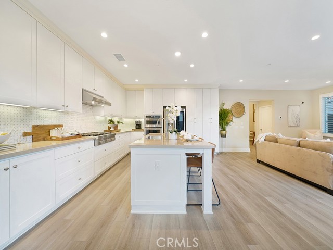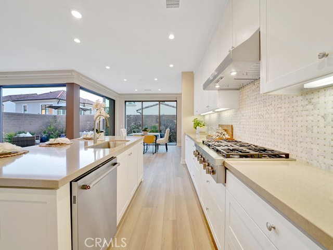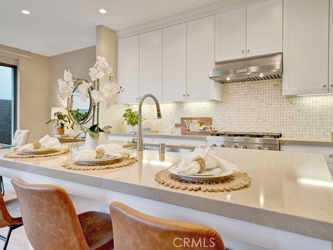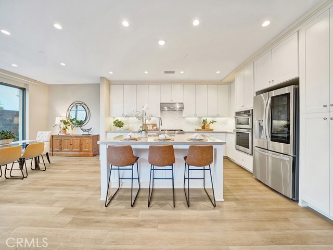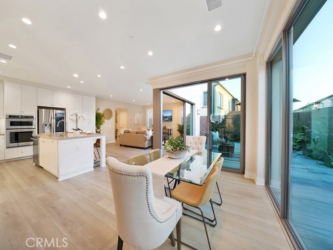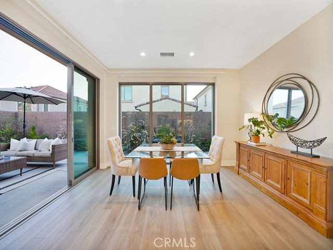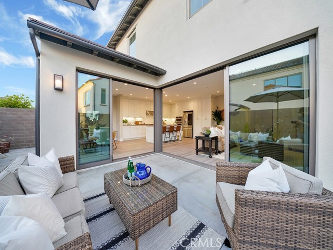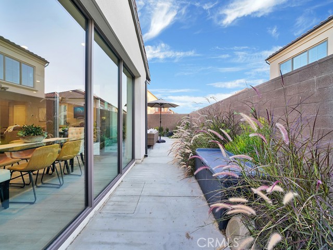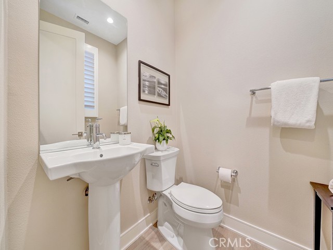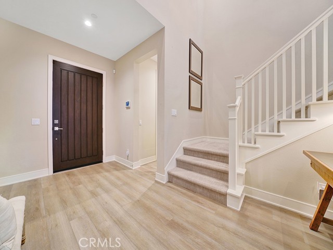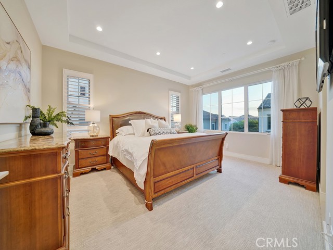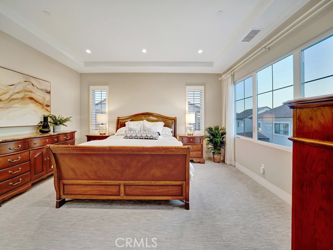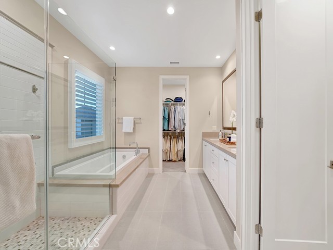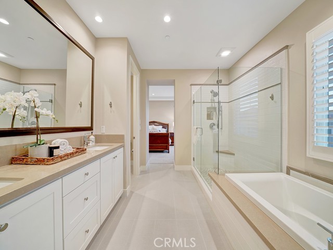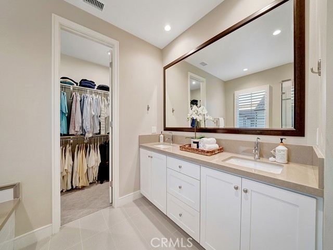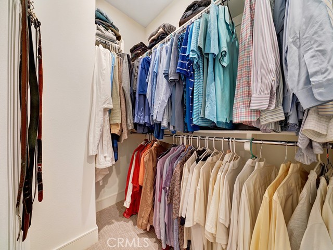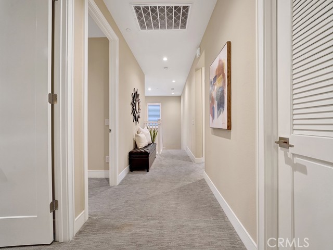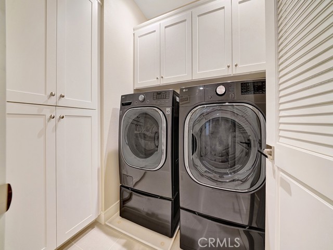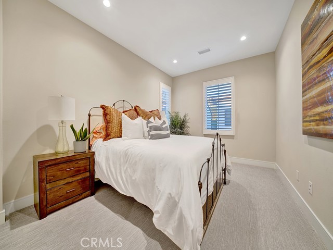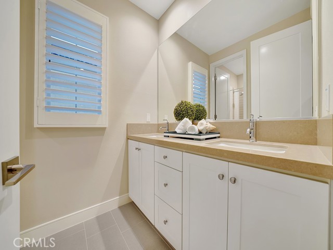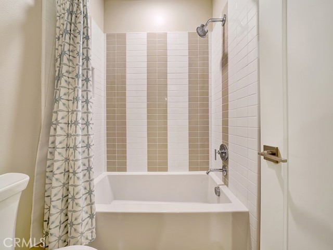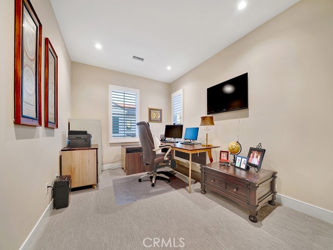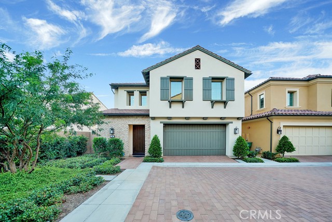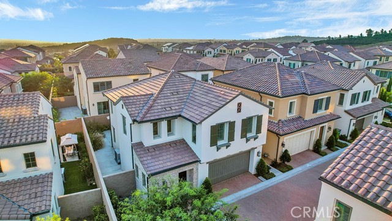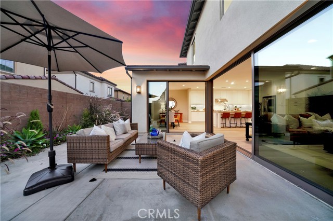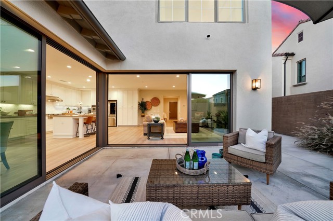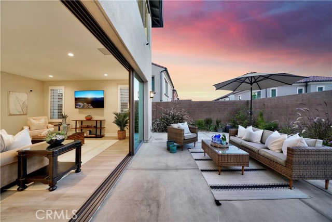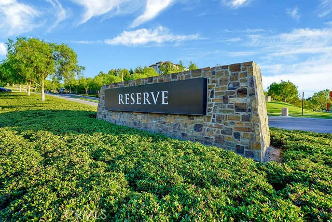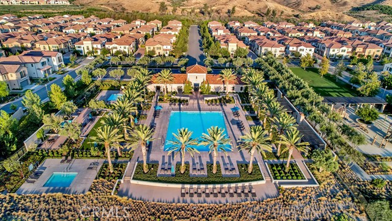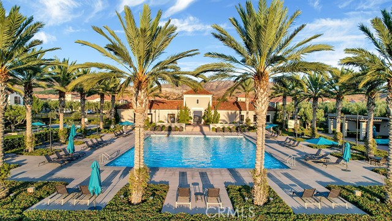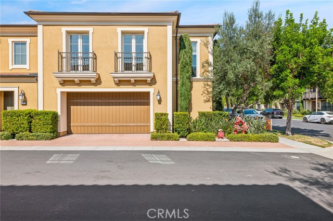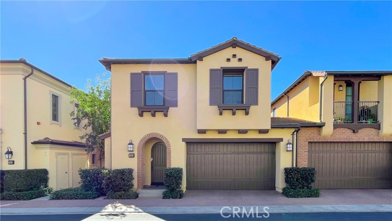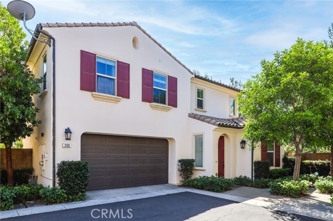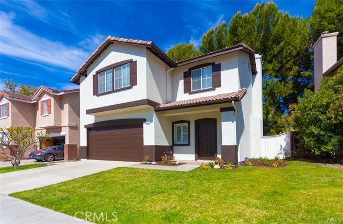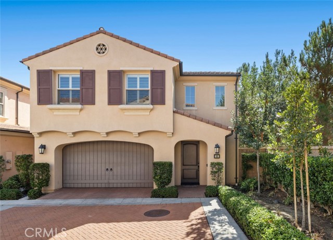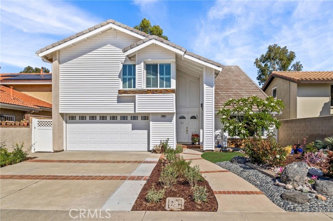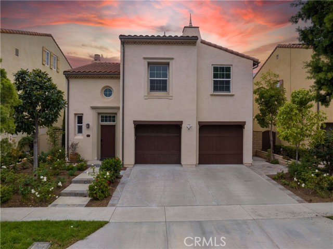106 Tritone
Irvine, CA 92602
Sold
Built in 2020 by Irvine Pacific, your move-in ready, detached home awaits at 106 Tritone. This private, east facing location in the gated community of the Reserve's Vivo neighborhood in Orchard Hills offers optimum serenity. With custom designer finishes and top of the line appliances, this home leaves nothing to do but unpack! First floor offers high ceilings, open floor plan and panoramic stacking sliders for a seamless transition to your oversized landscaped patio area. Upstairs primary bedroom with en-suite is flooded with breathtaking sunset light. Two secondary bedrooms, bath and convenient upstairs laundry complete the second floor. The current owner has perfected this home by adding epoxy flooring to the garage and a storage rack system. 106 Tritone is zoned for the highly acclaimed Irvine Unified School District and is walking distance to the Reserve's resort-like pool, scenic common areas and Northwood High School. Minutes to Orchard Hills Shopping Center for easy access to everyday necessities and fine dining. Come experience Irvine living at its best!
PROPERTY INFORMATION
| MLS # | OC22211336 | Lot Size | 3,189 Sq. Ft. |
| HOA Fees | $299/Monthly | Property Type | Condominium |
| Price | $ 1,638,000
Price Per SqFt: $ 785 |
DOM | 1024 Days |
| Address | 106 Tritone | Type | Residential |
| City | Irvine | Sq.Ft. | 2,087 Sq. Ft. |
| Postal Code | 92602 | Garage | 2 |
| County | Orange | Year Built | 2020 |
| Bed / Bath | 3 / 2.5 | Parking | 2 |
| Built In | 2020 | Status | Closed |
| Sold Date | 2023-03-14 |
INTERIOR FEATURES
| Has Laundry | Yes |
| Laundry Information | Gas Dryer Hookup, Individual Room, Inside, Upper Level, Washer Hookup |
| Has Fireplace | No |
| Fireplace Information | None |
| Has Appliances | Yes |
| Kitchen Appliances | 6 Burner Stove, Dishwasher, Gas Oven, Gas Range |
| Kitchen Information | Granite Counters, Kitchen Island, Kitchen Open to Family Room |
| Kitchen Area | Area, Breakfast Counter / Bar, Dining Room, In Kitchen |
| Has Heating | Yes |
| Heating Information | Central, Forced Air, High Efficiency, Natural Gas, Zoned |
| Room Information | All Bedrooms Up |
| Has Cooling | Yes |
| Cooling Information | Central Air, Dual, Gas, High Efficiency, Zoned |
| InteriorFeatures Information | Cathedral Ceiling(s), Granite Counters, High Ceilings |
| Has Spa | Yes |
| SpaDescription | Association |
| SecuritySafety | 24 Hour Security, Gated with Attendant, Carbon Monoxide Detector(s), Fire and Smoke Detection System, Fire Sprinkler System, Gated Community, Gated with Guard, Guarded, Smoke Detector(s), Wired for Alarm System |
| Bathroom Information | Double sinks in bath(s), Double Sinks in Primary Bath |
| Main Level Bedrooms | 0 |
| Main Level Bathrooms | 1 |
EXTERIOR FEATURES
| Has Pool | No |
| Pool | Association |
| Has Patio | Yes |
| Patio | Concrete, Patio |
WALKSCORE
MAP
MORTGAGE CALCULATOR
- Principal & Interest:
- Property Tax: $1,747
- Home Insurance:$119
- HOA Fees:$299
- Mortgage Insurance:
PRICE HISTORY
| Date | Event | Price |
| 03/14/2023 | Sold | $1,565,000 |
| 02/02/2023 | Active Under Contract | $1,638,000 |
| 11/14/2022 | Price Change | $1,638,000 (-1.80%) |
| 10/20/2022 | Price Change | $1,668,000 (-1.24%) |
| 09/29/2022 | Listed | $1,689,000 |

Topfind Realty
REALTOR®
(844)-333-8033
Questions? Contact today.
Interested in buying or selling a home similar to 106 Tritone?
Listing provided courtesy of Susie Brutosky, Beach Cities Real Estate. Based on information from California Regional Multiple Listing Service, Inc. as of #Date#. This information is for your personal, non-commercial use and may not be used for any purpose other than to identify prospective properties you may be interested in purchasing. Display of MLS data is usually deemed reliable but is NOT guaranteed accurate by the MLS. Buyers are responsible for verifying the accuracy of all information and should investigate the data themselves or retain appropriate professionals. Information from sources other than the Listing Agent may have been included in the MLS data. Unless otherwise specified in writing, Broker/Agent has not and will not verify any information obtained from other sources. The Broker/Agent providing the information contained herein may or may not have been the Listing and/or Selling Agent.
