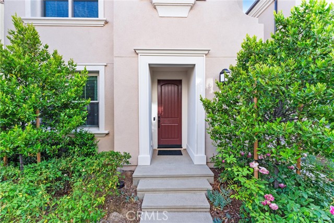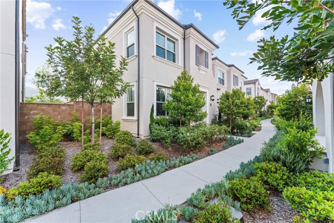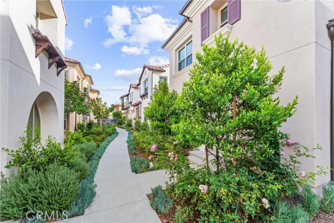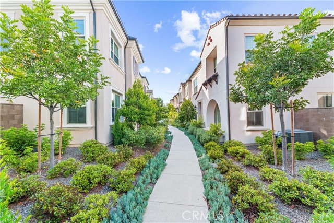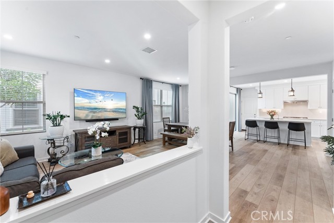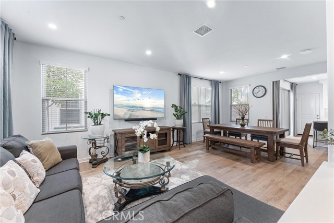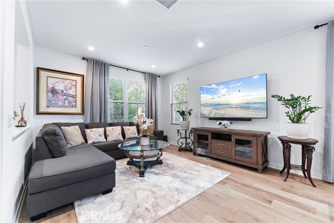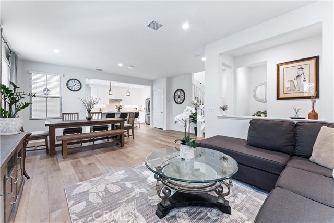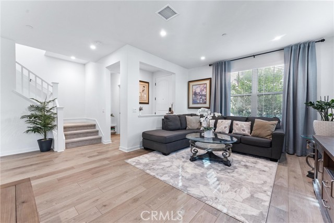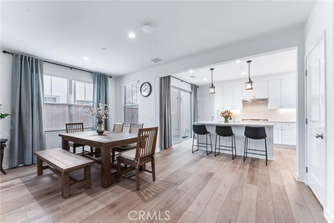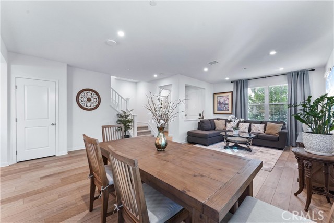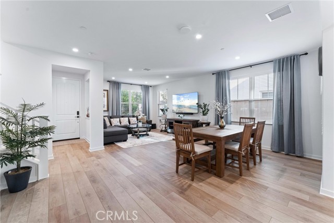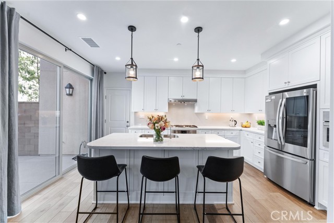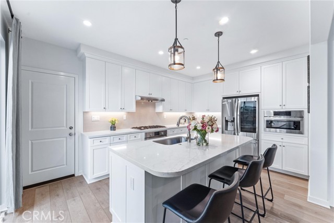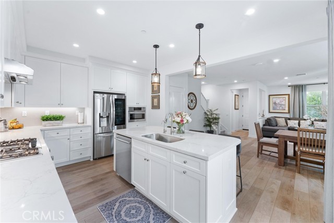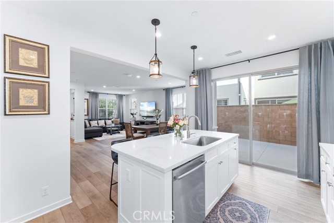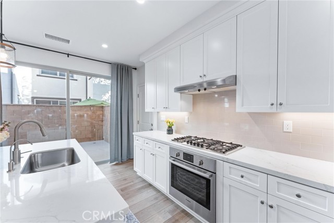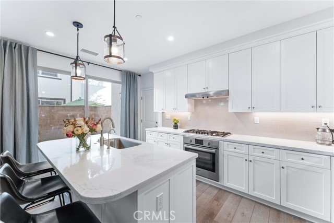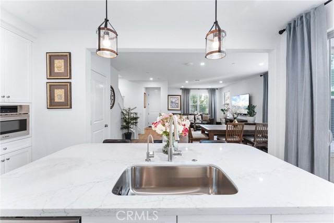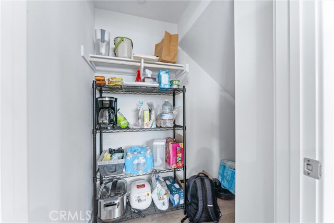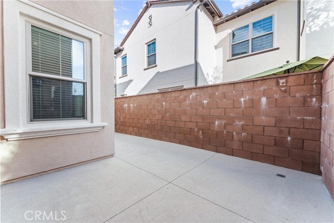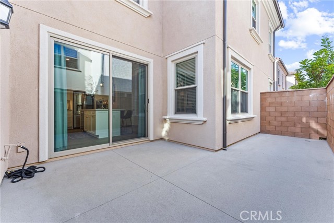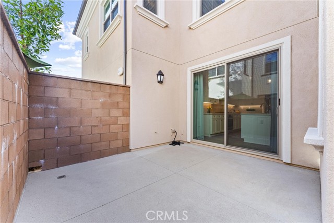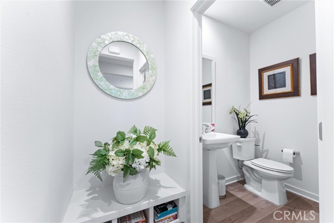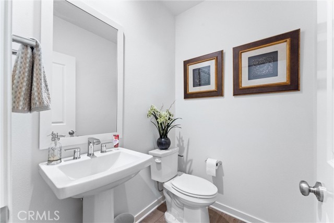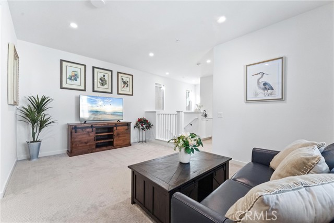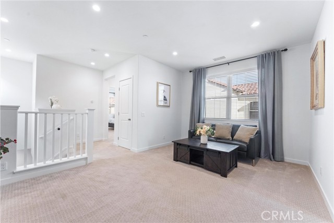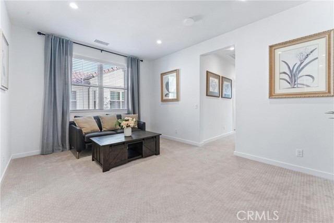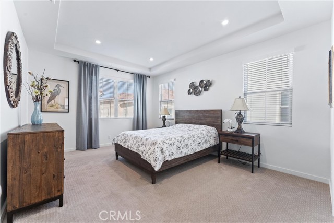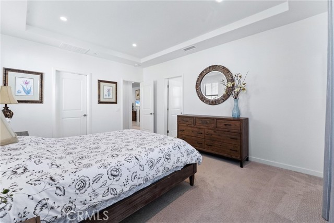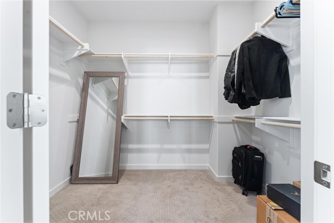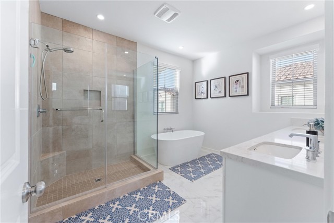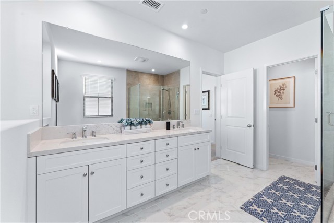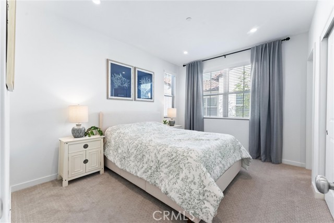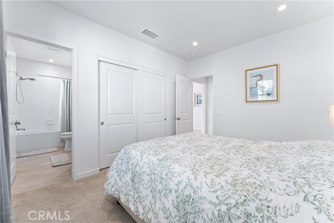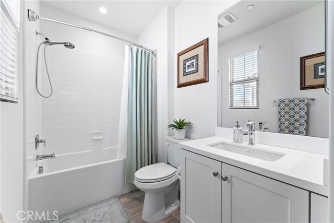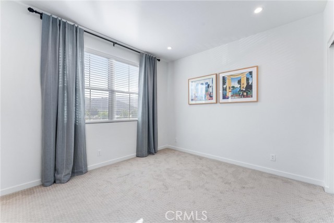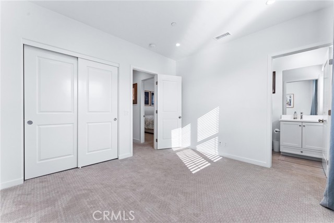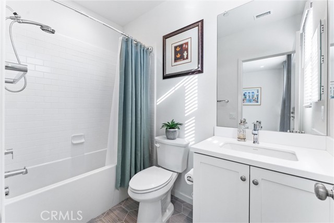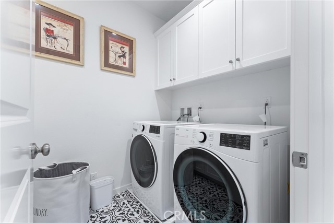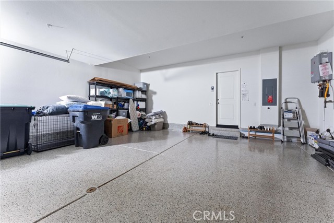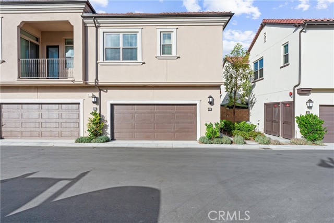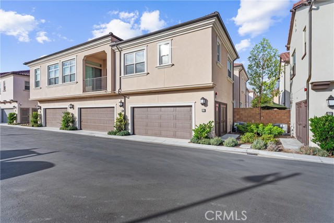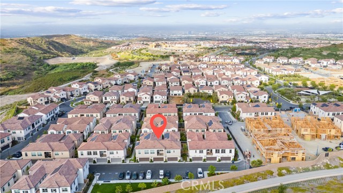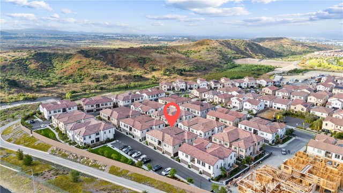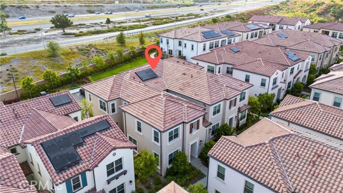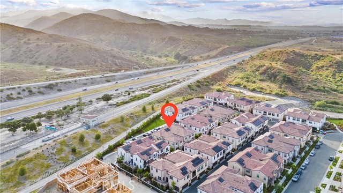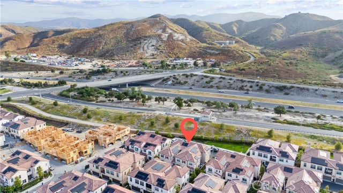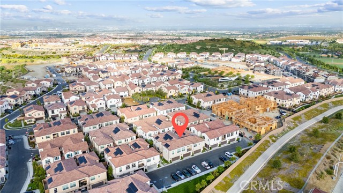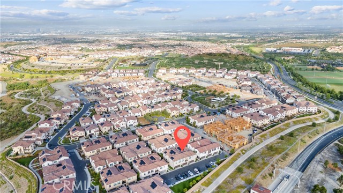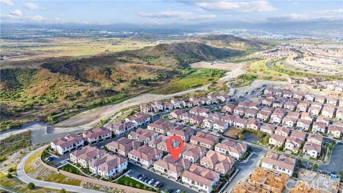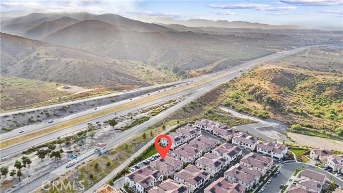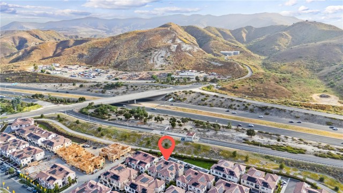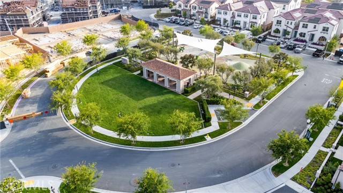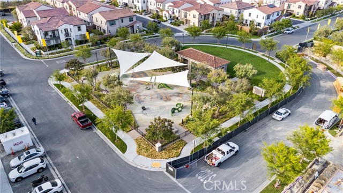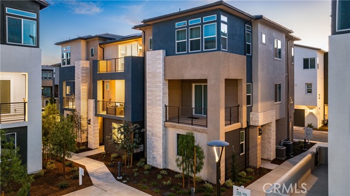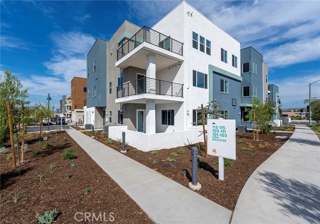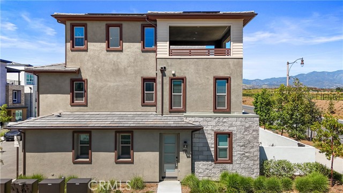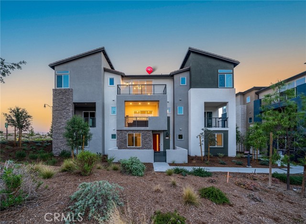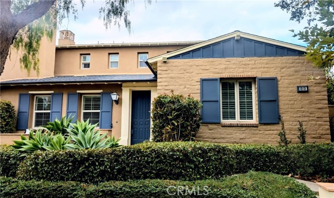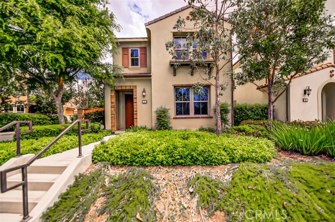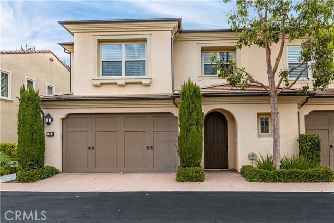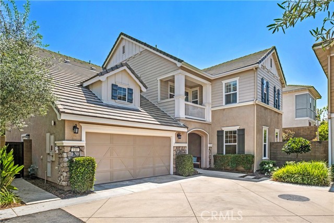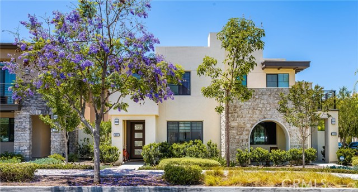107 Sugarwood
Irvine, CA 92618
Experience luxury living at its finest in this meticulously crafted home located at 107 Sugarwood, Irvine, within the prestigious Portola Springs Village. Built in 2022, this residence offers the largest floor plan available from the builder, showcasing 3 bedrooms plus a loft and 3.5 bathrooms. Every detail has been carefully considered with premium upgrades including flooring, countertops, bathrooms, and appliances. Enjoy the convenience of paid-off solar panels, a water softener, treated windows, and shutters throughout. The home boasts stunning views of the mountains and grants access to exceptional community amenities such as a pool, parks, and tennis/pickleball courts. Situated within the renowned Irvine Unified School District, this property ensures access to top-rated education, making it an ideal choice for families. Offering immediate move-in readiness, 107 Sugarwood presents a rare opportunity to own a luxurious, upgraded home in one of Irvine's most sought-after communities. Discover the perfect blend of comfort, sophistication, and modern convenience in the heart of Irvine. Schedule your visit today and envision yourself living in this unparalleled residence.
PROPERTY INFORMATION
| MLS # | OC24133275 | Lot Size | N/A |
| HOA Fees | $590/Monthly | Property Type | Condominium |
| Price | $ 1,550,000
Price Per SqFt: $ 724 |
DOM | 426 Days |
| Address | 107 Sugarwood | Type | Residential |
| City | Irvine | Sq.Ft. | 2,140 Sq. Ft. |
| Postal Code | 92618 | Garage | 2 |
| County | Orange | Year Built | 2022 |
| Bed / Bath | 3 / 3.5 | Parking | 2 |
| Built In | 2022 | Status | Active |
INTERIOR FEATURES
| Has Laundry | Yes |
| Laundry Information | Gas & Electric Dryer Hookup, Inside |
| Has Fireplace | No |
| Fireplace Information | None |
| Has Appliances | Yes |
| Kitchen Appliances | 6 Burner Stove, Built-In Range, Dishwasher, Electric Oven, Electric Water Heater, Gas Range, Gas Cooktop, Microwave, Range Hood, Refrigerator, Trash Compactor, Water Softener |
| Kitchen Information | Quartz Counters |
| Has Heating | Yes |
| Heating Information | Central, Natural Gas |
| Room Information | All Bedrooms Up, Entry, Family Room, Formal Entry, Kitchen, Laundry, Living Room, Loft, Walk-In Closet |
| Has Cooling | Yes |
| Cooling Information | Central Air, Electric |
| Flooring Information | Carpet, Tile, Vinyl |
| InteriorFeatures Information | Balcony, Block Walls, Open Floorplan, Pantry, Quartz Counters, Recessed Lighting |
| EntryLocation | Front |
| Entry Level | 1 |
| Has Spa | Yes |
| SpaDescription | Association, Community, In Ground |
| WindowFeatures | Shutters |
| SecuritySafety | 24 Hour Security, Carbon Monoxide Detector(s), Smoke Detector(s) |
| Bathroom Information | Bathtub, Shower, Shower in Tub, Closet in bathroom, Double sinks in bath(s), Quartz Counters |
| Main Level Bedrooms | 2 |
| Main Level Bathrooms | 2 |
EXTERIOR FEATURES
| Has Pool | No |
| Pool | Association, Community, In Ground, Waterfall |
| Has Patio | Yes |
| Patio | Patio, Patio Open |
WALKSCORE
MAP
MORTGAGE CALCULATOR
- Principal & Interest:
- Property Tax: $1,653
- Home Insurance:$119
- HOA Fees:$590
- Mortgage Insurance:
PRICE HISTORY
| Date | Event | Price |
| 10/03/2024 | Price Change | $1,550,000 (-5.20%) |
| 08/28/2024 | Price Change | $1,635,000 (-3.54%) |
| 06/28/2024 | Listed | $1,695,000 |

Topfind Realty
REALTOR®
(844)-333-8033
Questions? Contact today.
Use a Topfind agent and receive a cash rebate of up to $15,500
Irvine Similar Properties
Listing provided courtesy of Lily Nguyen, Berkshire Hathaway HomeService. Based on information from California Regional Multiple Listing Service, Inc. as of #Date#. This information is for your personal, non-commercial use and may not be used for any purpose other than to identify prospective properties you may be interested in purchasing. Display of MLS data is usually deemed reliable but is NOT guaranteed accurate by the MLS. Buyers are responsible for verifying the accuracy of all information and should investigate the data themselves or retain appropriate professionals. Information from sources other than the Listing Agent may have been included in the MLS data. Unless otherwise specified in writing, Broker/Agent has not and will not verify any information obtained from other sources. The Broker/Agent providing the information contained herein may or may not have been the Listing and/or Selling Agent.
