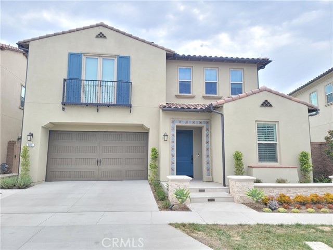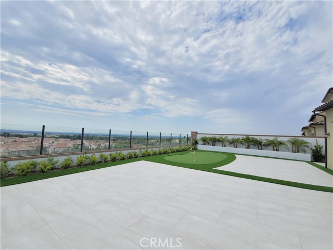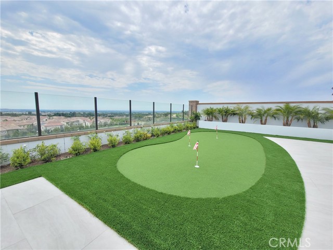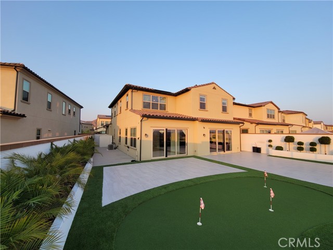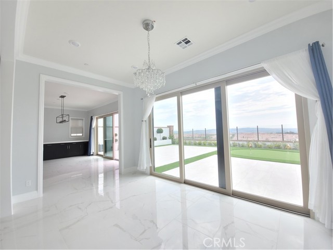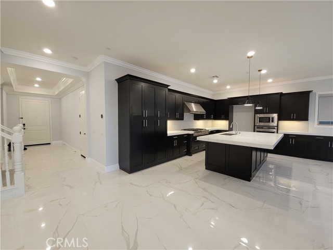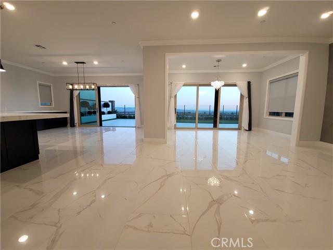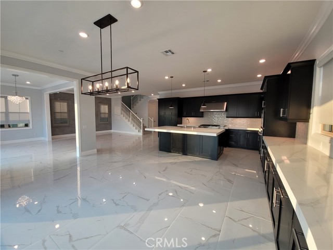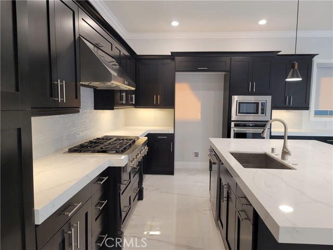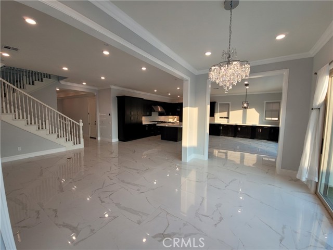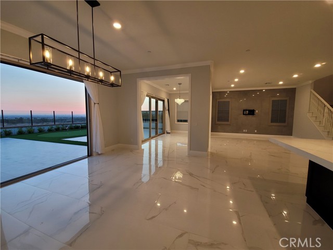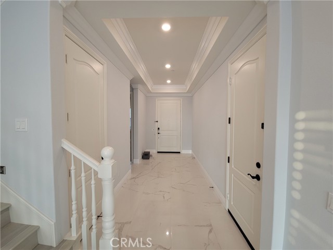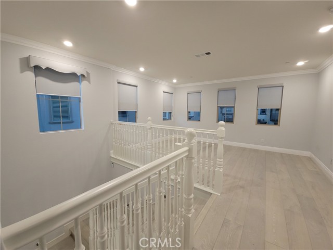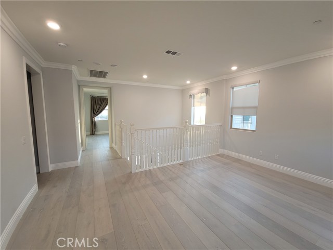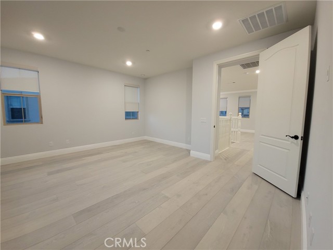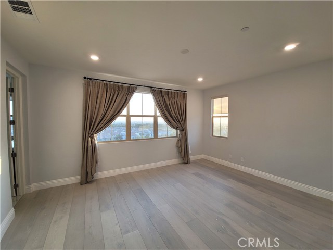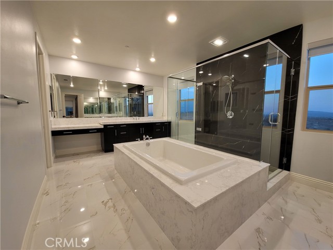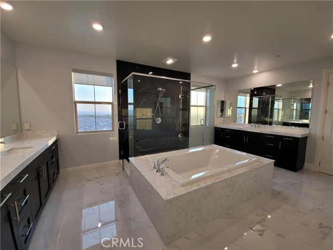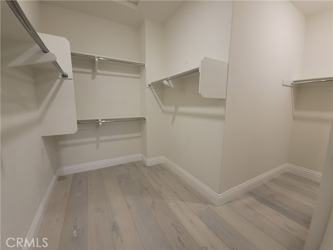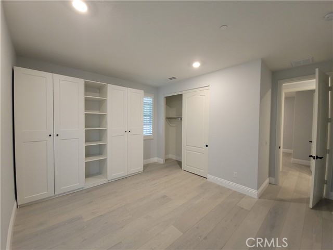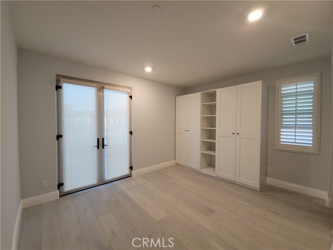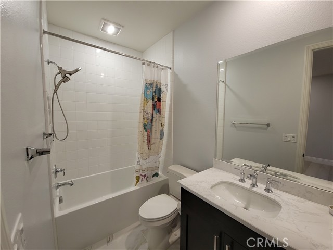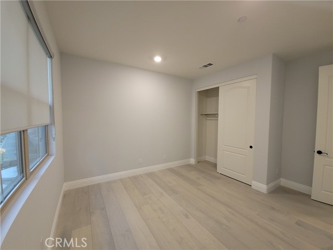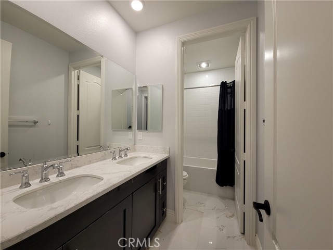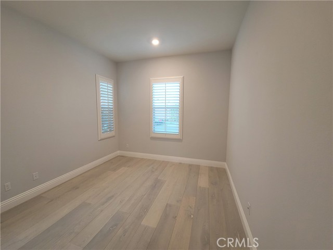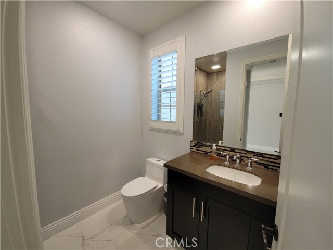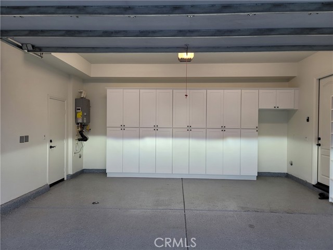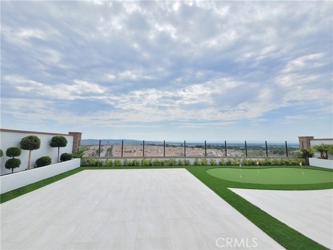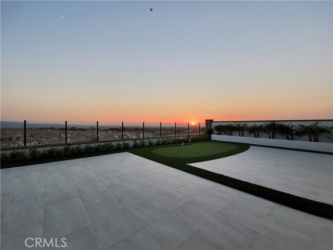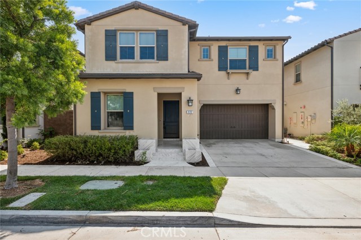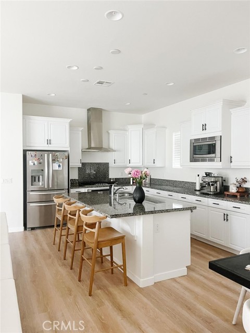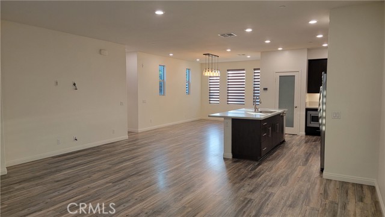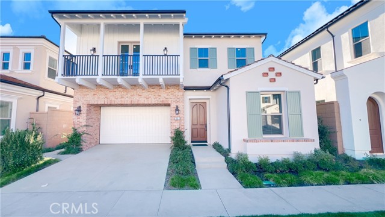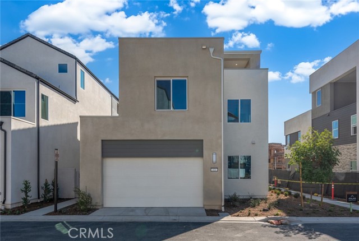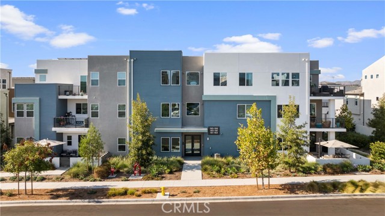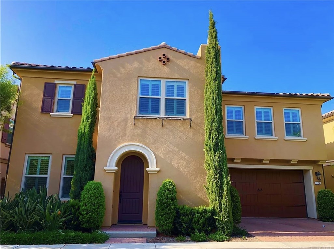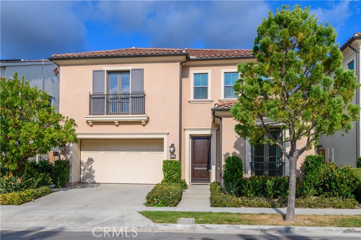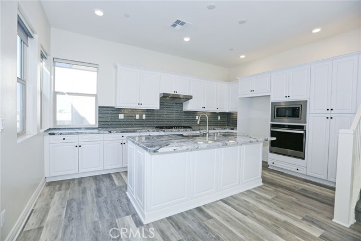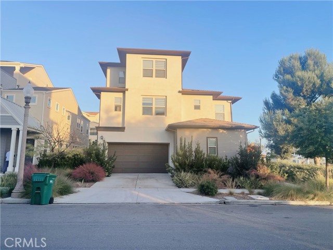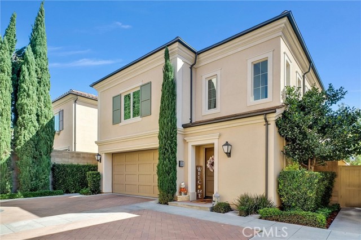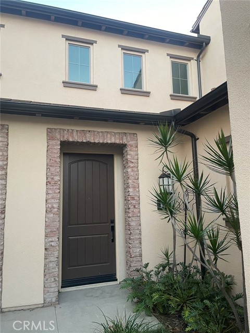109 Chronology
Irvine, CA 92618
$7,000
Price
Price
4
Bed
Bed
4
Bath
Bath
3,041 Sq. Ft.
$2 / Sq. Ft.
$2 / Sq. Ft.
Sold
109 Chronology
Irvine, CA 92618
Sold
$7,000
Price
Price
4
Bed
Bed
4
Bath
Bath
3,041
Sq. Ft.
Sq. Ft.
PANORAMIC VIEW! You have to see in person to believe this amazing sunset view all the way to Newport and Catalina island! No neighbors behind just beautiful panoramic city light views. This unit is highly upgraded inside and out. The open concept floor plan makes it an ideal space for entertaining. The Great Room, Conservatory, Dining Room, and Kitchen are all open to allow the host to seamlessly entertain guests. The Kitchen is well equipped with GE Monogram stainless steel appliances, modern dark chocolate cabinetry, gorgeous quartz countertops, and a large center island with stainless steel sink. 4 spacious bedrooms with 4 full bathrooms, and a big loft gives space for all family activities. The home features porcelain tile flooring on the Main area with Wood Flooring Stairs and 2nd Floor. Beautiful Professionally designed big yard with putting green to enjoy while you and your guests enjoying the beautiful sunset views. This home is located close to the community pool, modern playground, basketball courts, hiking trails, and much more!
PROPERTY INFORMATION
| MLS # | OC22227336 | Lot Size | 5,455 Sq. Ft. |
| HOA Fees | $0/Monthly | Property Type | Single Family Residence |
| Price | $ 7,000
Price Per SqFt: $ 2 |
DOM | 1020 Days |
| Address | 109 Chronology | Type | Residential Lease |
| City | Irvine | Sq.Ft. | 3,041 Sq. Ft. |
| Postal Code | 92618 | Garage | 2 |
| County | Orange | Year Built | 2020 |
| Bed / Bath | 4 / 4 | Parking | 2 |
| Built In | 2020 | Status | Closed |
| Rented Date | 2022-11-13 |
INTERIOR FEATURES
| Has Laundry | Yes |
| Laundry Information | Dryer Included, Individual Room, Upper Level, Washer Included |
| Has Fireplace | No |
| Fireplace Information | None |
| Has Appliances | Yes |
| Kitchen Appliances | Convection Oven, Dishwasher, Gas Range, Gas Cooktop, Tankless Water Heater |
| Kitchen Information | Quartz Counters |
| Kitchen Area | Dining Room, In Kitchen |
| Has Heating | Yes |
| Heating Information | Central |
| Room Information | Formal Entry, Great Room, Kitchen, Laundry, Loft, Main Floor Bedroom, Primary Bathroom, Primary Bedroom |
| Has Cooling | Yes |
| Cooling Information | Central Air |
| Flooring Information | Stone |
| InteriorFeatures Information | Wired for Data |
| DoorFeatures | Sliding Doors |
| EntryLocation | Front |
| Has Spa | Yes |
| SpaDescription | Association |
| WindowFeatures | Double Pane Windows |
| SecuritySafety | Carbon Monoxide Detector(s), Smoke Detector(s) |
| Bathroom Information | Bathtub, Quartz Counters, Walk-in shower |
| Main Level Bedrooms | 1 |
| Main Level Bathrooms | 1 |
EXTERIOR FEATURES
| FoundationDetails | Slab |
| Roof | Slate |
| Has Pool | No |
| Pool | Association, Community |
| Has Patio | Yes |
| Patio | Stone |
| Has Fence | Yes |
| Fencing | Brick, Glass |
| Has Sprinklers | Yes |
WALKSCORE
MAP
PRICE HISTORY
| Date | Event | Price |
| 11/13/2022 | Sold | $7,000 |
| 11/05/2022 | Pending | $7,000 |
| 10/21/2022 | Listed | $7,000 |

Topfind Realty
REALTOR®
(844)-333-8033
Questions? Contact today.
Interested in buying or selling a home similar to 109 Chronology?
Irvine Similar Properties
Listing provided courtesy of Jennifer Lee, Team Spirit Realty. Based on information from California Regional Multiple Listing Service, Inc. as of #Date#. This information is for your personal, non-commercial use and may not be used for any purpose other than to identify prospective properties you may be interested in purchasing. Display of MLS data is usually deemed reliable but is NOT guaranteed accurate by the MLS. Buyers are responsible for verifying the accuracy of all information and should investigate the data themselves or retain appropriate professionals. Information from sources other than the Listing Agent may have been included in the MLS data. Unless otherwise specified in writing, Broker/Agent has not and will not verify any information obtained from other sources. The Broker/Agent providing the information contained herein may or may not have been the Listing and/or Selling Agent.
