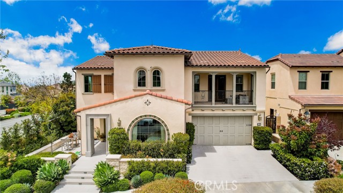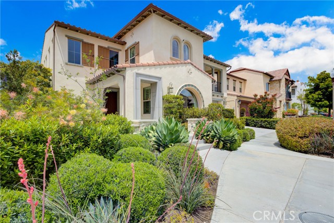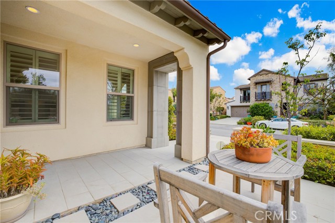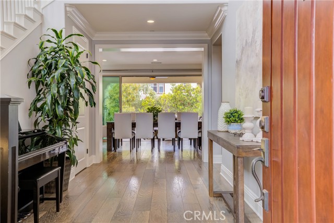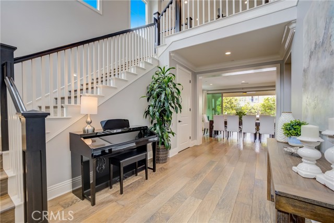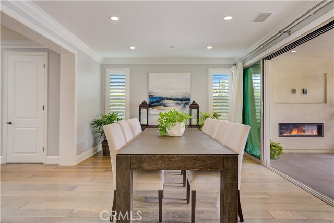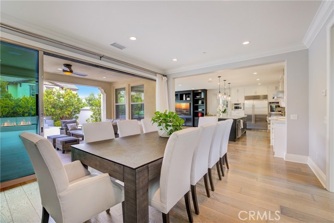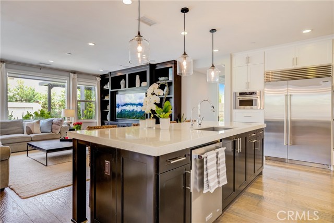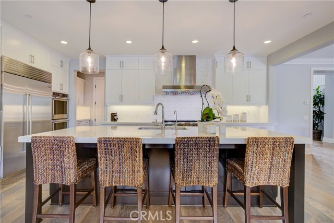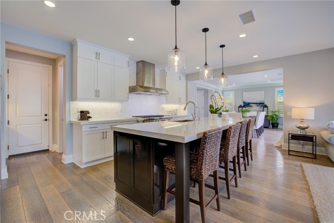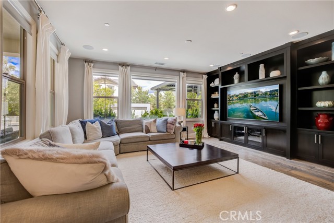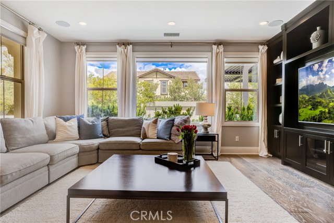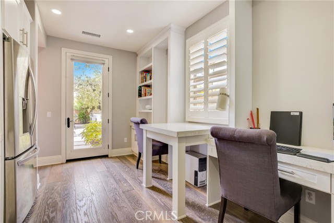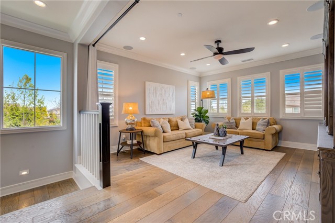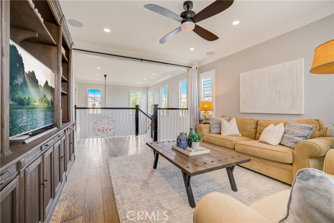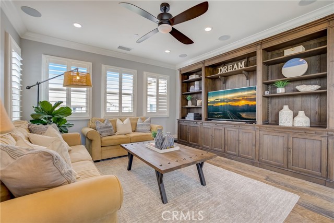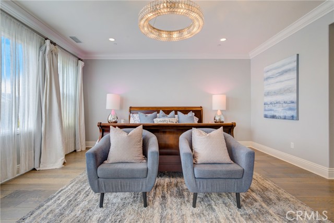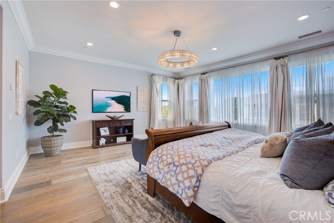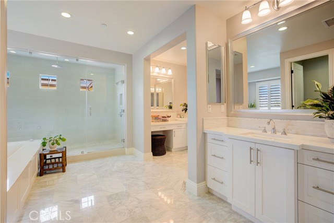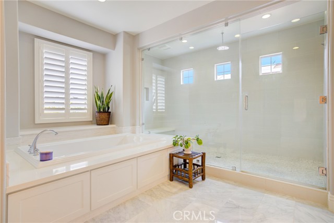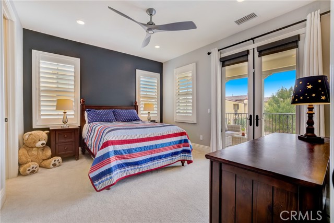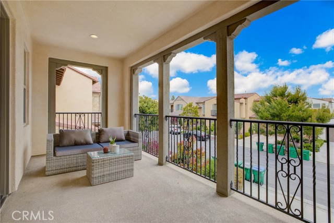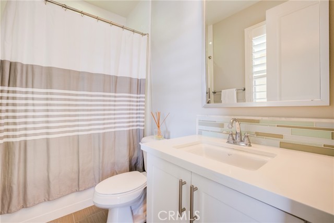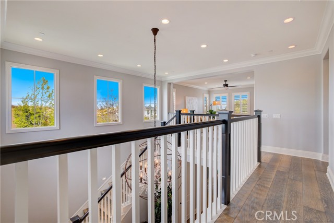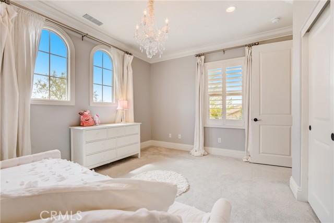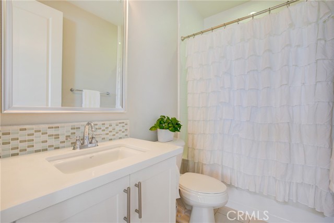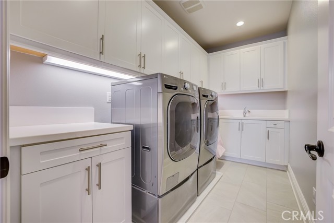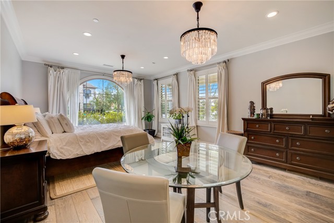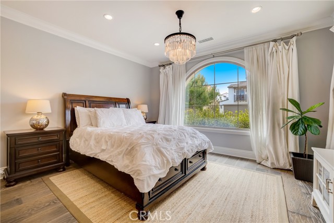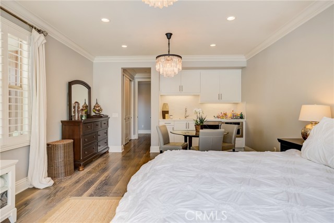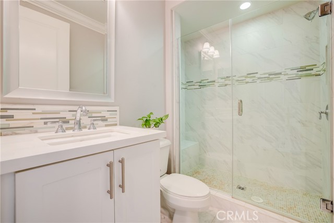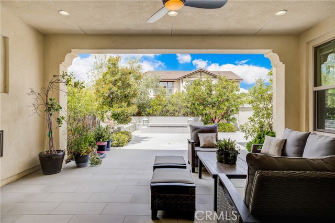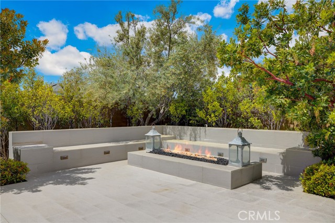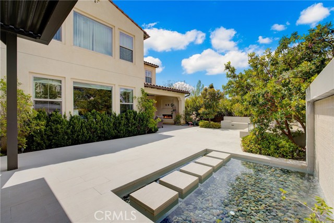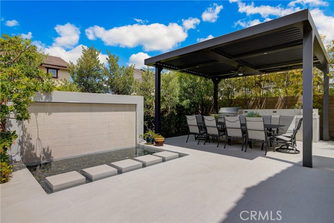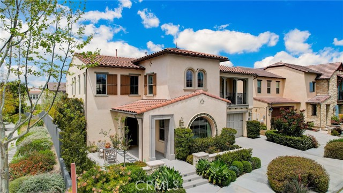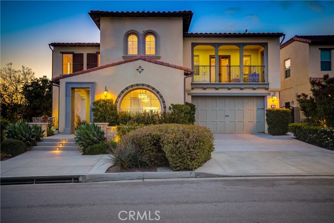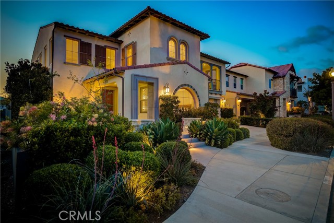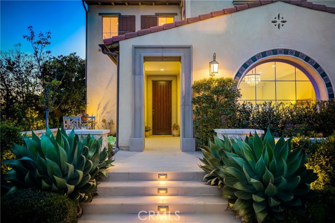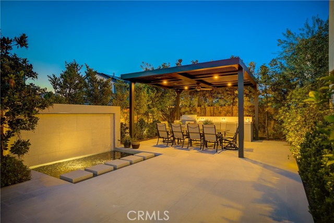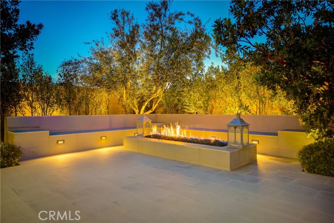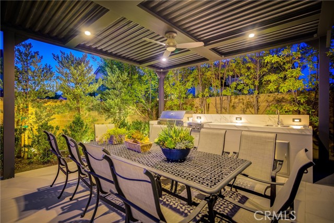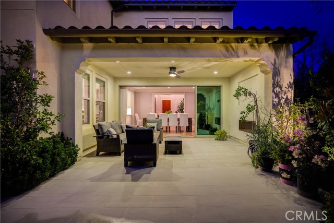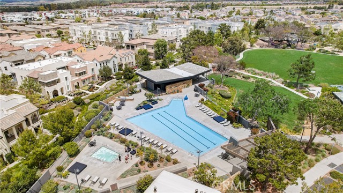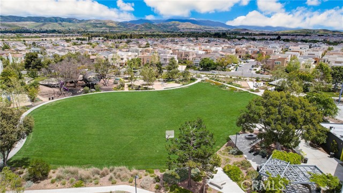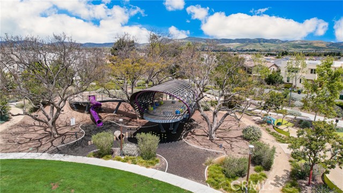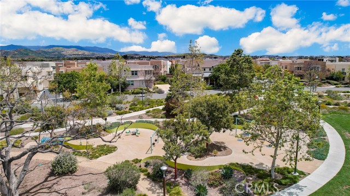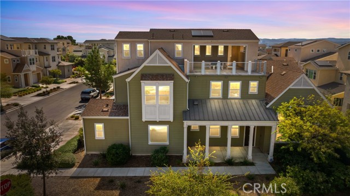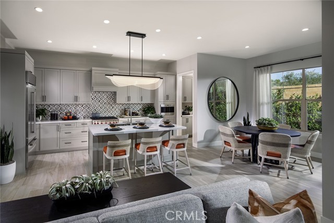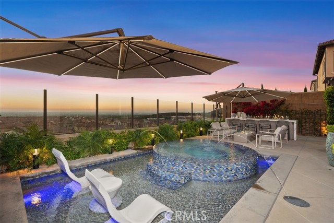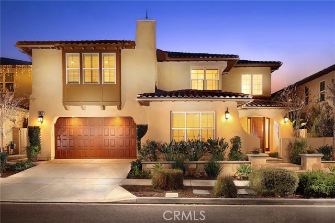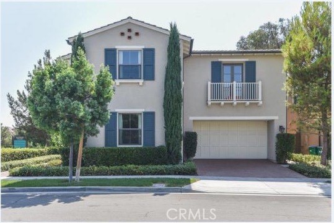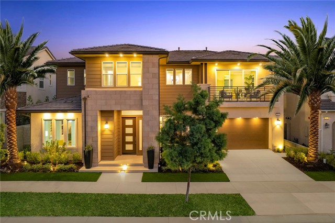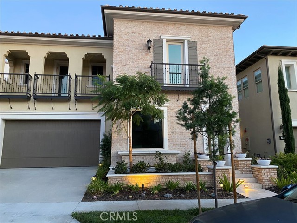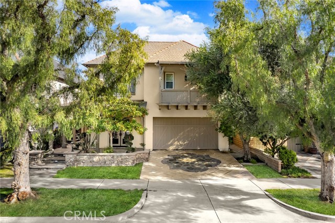109 Mustard
Irvine, CA 92618
Sold
Exceptional living awaits in this gorgeous 4 bedroom, 4.5 bath plus loft home with a downstairs suite situated on a corner end lot in the highly sought-after Torrey community at Beacon Park in Irvine. This home has a wonderful floorplan with stunning upgrades throughout and shows like a model home. The exquisite upgrades for this home include posh wood flooring, crown molding, high-grade base moldings and window casings, designer light fixtures and paint throughout, plantation shutters, built-in cabinetry and custom closet organization. Soaring ceilings greet you at the entry and leads you towards the Great Room where there is an exceptional formal dining space that has oversized panel sliding doors that lead out to the California Room and back yard to create the ultimate indoor-outdoor entertaining experience. The gourmet kitchen is appointed with beautiful white shaker cabinets, quartz counter tops, stylish tile backsplash, top-of-the-line stainless steel appliances, chic pendant lighting and a large eat at island with rich chocolate cabinetry. There is extra storage with a second fridge and an office area/room around the corner and the spacious living room off the kitchen is the heart of the home with tons of windows and elegant built-in cabinetry. A main floor bedroom suite with its own breakfast bar and bathroom is perfect for visiting friends and family. Upstairs is a sizable bonus living room and 2 oversized secondary bedrooms, one with an en-suite bathroom and with its own balcony. The primary retreat has a huge walk-in closet, dual sinks, a custom soaking tub, and a step-in rain shower. The back yard has superior design and detail with a covered California Room with a fire place, tile flooring, hardscaped bench seating with an elegant fire pit, a tranquil water feature, and louvered pergola dining area with outdoor kitchen bar perfect for any party or gathering. Bonus features include an upstairs laundry room and direct access to the 2-car garage. Home is within a short distance to top-rated Irvine Unified K-8 Beacon Park School and is close to the new Portola High School. The community amenities include world class parks, tennis courts, volley ball courts, pool complex and walking/hiking trails. You're close to Irvine Spectrum, toll roads, freeways and Woodbury Town Center that has it all. Hurry this totally upgraded and turn-key home won’t last long!!
PROPERTY INFORMATION
| MLS # | OC23070921 | Lot Size | 6,324 Sq. Ft. |
| HOA Fees | $235/Monthly | Property Type | Single Family Residence |
| Price | $ 2,699,800
Price Per SqFt: $ 669 |
DOM | 778 Days |
| Address | 109 Mustard | Type | Residential |
| City | Irvine | Sq.Ft. | 4,035 Sq. Ft. |
| Postal Code | 92618 | Garage | 2 |
| County | Orange | Year Built | 2015 |
| Bed / Bath | 4 / 3.5 | Parking | 4 |
| Built In | 2015 | Status | Closed |
| Sold Date | 2023-06-01 |
INTERIOR FEATURES
| Has Laundry | Yes |
| Laundry Information | Gas & Electric Dryer Hookup, Individual Room, Inside, Upper Level |
| Has Fireplace | Yes |
| Fireplace Information | Outside, Gas, Gas Starter, Fire Pit |
| Has Appliances | Yes |
| Kitchen Appliances | 6 Burner Stove, Barbecue, Dishwasher, Double Oven, Electric Oven, Disposal, Gas Cooktop, Hot Water Circulator, Ice Maker, Microwave, Range Hood, Refrigerator, Tankless Water Heater, Vented Exhaust Fan, Water Line to Refrigerator, Water Softener |
| Kitchen Information | Kitchen Open to Family Room, Quartz Counters, Self-closing drawers, Walk-In Pantry |
| Kitchen Area | Area, Dining Room, In Living Room |
| Has Heating | Yes |
| Heating Information | Central |
| Room Information | Bonus Room, Entry, Formal Entry, Foyer, Great Room, Home Theatre, Kitchen, Laundry, Loft, Main Floor Bedroom, Master Bathroom, Master Bedroom, Master Suite, Office, Retreat, Walk-In Closet, Walk-In Pantry |
| Has Cooling | Yes |
| Cooling Information | Central Air |
| Flooring Information | Carpet, Wood |
| InteriorFeatures Information | Balcony, Block Walls, Built-in Features, Ceiling Fan(s), Crown Molding, High Ceilings, In-Law Floorplan, Open Floorplan, Pantry, Quartz Counters, Recessed Lighting, Storage, Wired for Data, Wired for Sound |
| EntryLocation | 1 |
| Entry Level | 1 |
| Has Spa | Yes |
| SpaDescription | Association |
| SecuritySafety | Carbon Monoxide Detector(s), Fire Sprinkler System, Smoke Detector(s) |
| Bathroom Information | Bathtub, Shower, Double Sinks In Master Bath, Dual shower heads (or Multiple), Exhaust fan(s), Linen Closet/Storage, Quartz Counters, Remodeled, Separate tub and shower, Walk-in shower |
| Main Level Bedrooms | 1 |
| Main Level Bathrooms | 2 |
EXTERIOR FEATURES
| ExteriorFeatures | Rain Gutters |
| FoundationDetails | Slab |
| Roof | Spanish Tile, Tile |
| Has Pool | No |
| Pool | Association |
| Has Patio | Yes |
| Patio | Patio, Slab |
| Has Fence | Yes |
| Fencing | Masonry |
WALKSCORE
MAP
MORTGAGE CALCULATOR
- Principal & Interest:
- Property Tax: $2,880
- Home Insurance:$119
- HOA Fees:$235
- Mortgage Insurance:
PRICE HISTORY
| Date | Event | Price |
| 06/01/2023 | Sold | $2,890,000 |
| 05/31/2023 | Pending | $2,699,800 |
| 05/11/2023 | Active Under Contract | $2,699,800 |
| 05/05/2023 | Listed | $2,699,800 |

Topfind Realty
REALTOR®
(844)-333-8033
Questions? Contact today.
Interested in buying or selling a home similar to 109 Mustard?
Irvine Similar Properties
Listing provided courtesy of Maryam Amiri, Redfin. Based on information from California Regional Multiple Listing Service, Inc. as of #Date#. This information is for your personal, non-commercial use and may not be used for any purpose other than to identify prospective properties you may be interested in purchasing. Display of MLS data is usually deemed reliable but is NOT guaranteed accurate by the MLS. Buyers are responsible for verifying the accuracy of all information and should investigate the data themselves or retain appropriate professionals. Information from sources other than the Listing Agent may have been included in the MLS data. Unless otherwise specified in writing, Broker/Agent has not and will not verify any information obtained from other sources. The Broker/Agent providing the information contained herein may or may not have been the Listing and/or Selling Agent.
