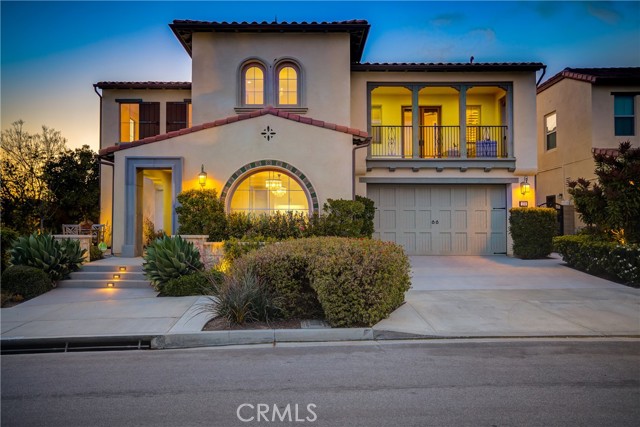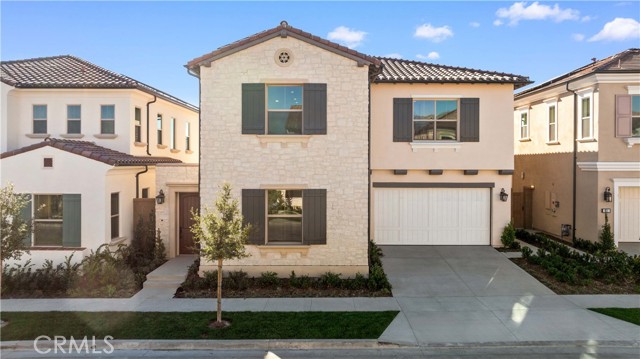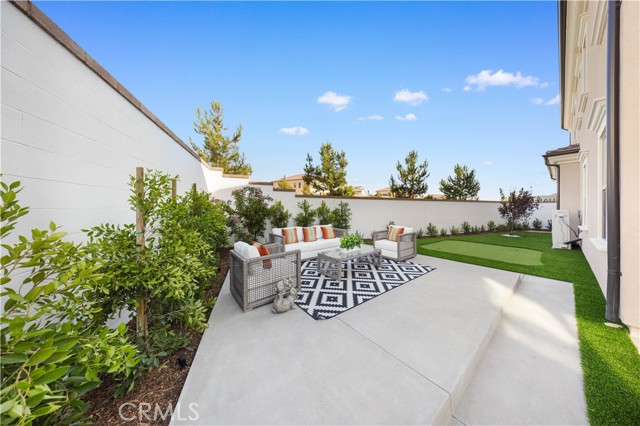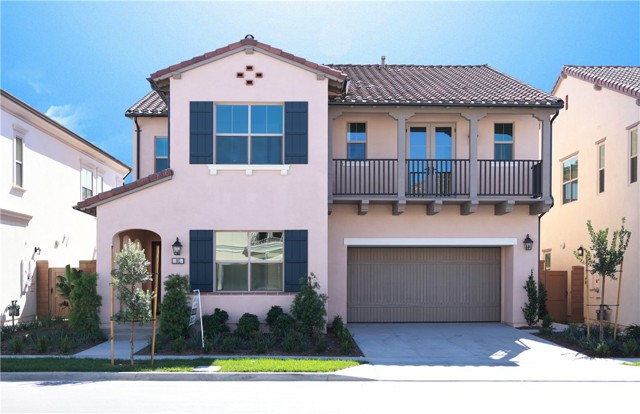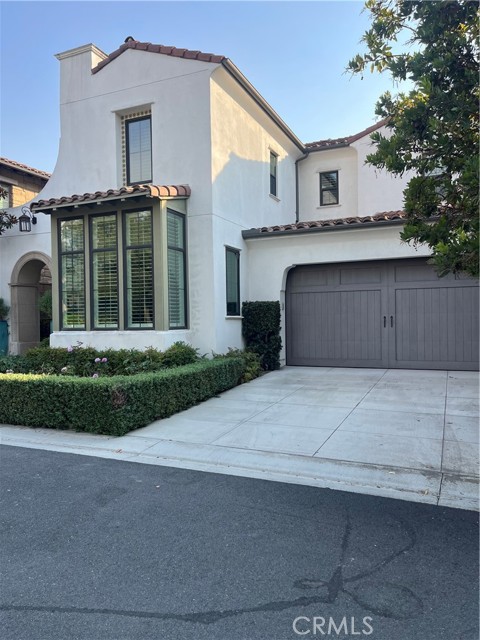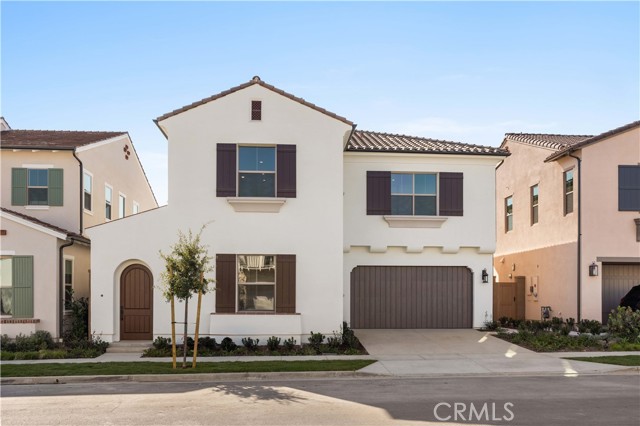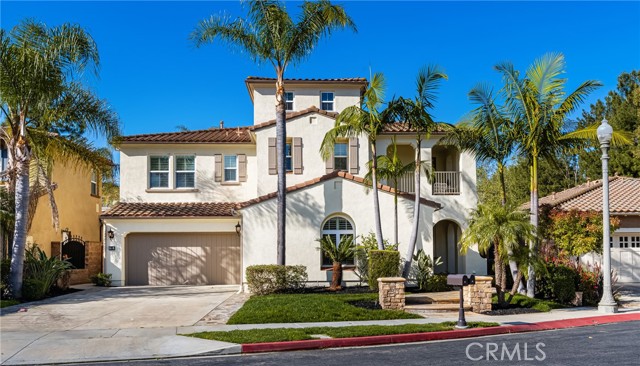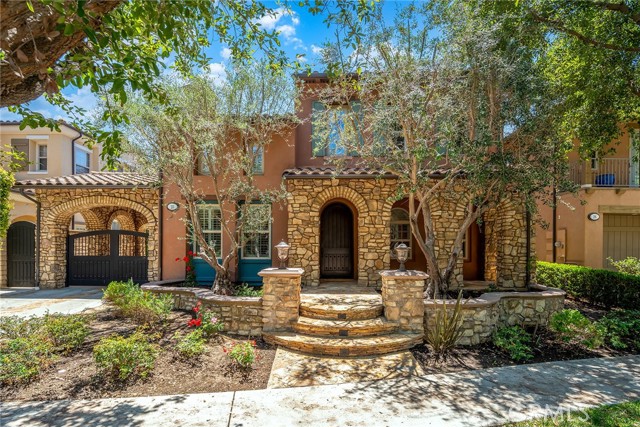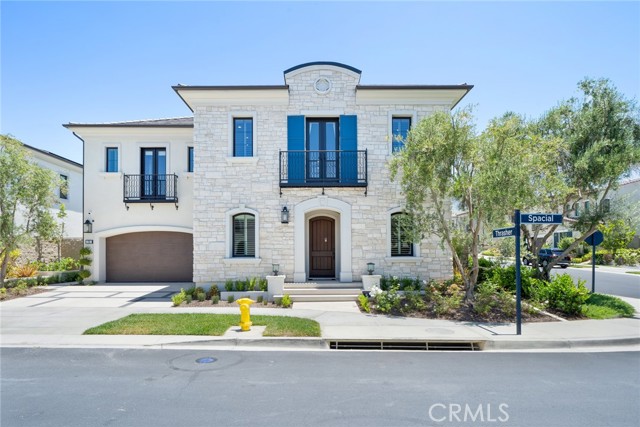109 Mustard
Irvine, CA 92618
Sold
Welcome to exceptional living in the coveted Torrey community at Beacon Park, Irvine. This stunning 4-bedroom, 4.5-bath home with a loft and next-gen downstairs suite sits proudly on a corner end lot, offering a remarkable blend of elegance and functionality. Boasting a wonderful floorplan and an array of upgrades, this home exudes the essence of a model residence. Step inside to discover posh wood flooring, complemented by fresh designer paint that adorns the walls. Soaring ceilings create an airy ambiance, while Hunter Douglas window shades add a touch of sophistication to every room. Revel in the glow of new LED lighting that illuminates the space with warmth and energy efficiency. The gourmet kitchen is a culinary haven, featuring beautiful white shaker cabinets, quartz countertops, and stylish tile backsplash. Top-of-the-line stainless steel appliances beckon aspiring chefs to create culinary masterpieces, while a large eat-at island offers convenience and style. Entertain effortlessly in the Great Room, where oversized panel sliding doors seamlessly connect the indoor and outdoor spaces. Upstairs, a sizable bonus living room provides additional space for relaxation and entertainment. Retreat to the primary suite, boasting a huge walk-in closet, dual sinks, a custom soaking tub, and a step-in rain shower for ultimate relaxation. Step outside to the covered California Room with a fireplace, perfect for year-round gatherings. The backyard oasis beckons with hardscaped bench seating around an elegant fire pit, a tranquil water feature, and a louvered pergola dining area complete with an outdoor kitchen bar. Plus, with a bonus electric car charger in the garage, eco-friendly living has never been easier. Conveniently located near top-rated Irvine Unified K-8 Beacon Park School and the new Portola High School, this home offers access to world-class amenities including parks, tennis courts, pools, and more. With proximity to Irvine Spectrum, toll roads, freeways, and Woodbury Town Center, every convenience is within reach. This turnkey residence is a rare find, offering luxury, convenience, and style in one impeccable package. Don't miss your chance to call this meticulously upgraded home yours!
PROPERTY INFORMATION
| MLS # | OC24085663 | Lot Size | 6,324 Sq. Ft. |
| HOA Fees | $235/Monthly | Property Type | Single Family Residence |
| Price | $ 3,399,800
Price Per SqFt: $ 843 |
DOM | 478 Days |
| Address | 109 Mustard | Type | Residential |
| City | Irvine | Sq.Ft. | 4,035 Sq. Ft. |
| Postal Code | 92618 | Garage | 2 |
| County | Orange | Year Built | 2015 |
| Bed / Bath | 4 / 4.5 | Parking | 4 |
| Built In | 2015 | Status | Closed |
| Sold Date | 2024-06-06 |
INTERIOR FEATURES
| Has Laundry | Yes |
| Laundry Information | Gas & Electric Dryer Hookup, Individual Room, Inside, Upper Level |
| Has Fireplace | Yes |
| Fireplace Information | Outside, Gas, Gas Starter, Fire Pit |
| Has Appliances | Yes |
| Kitchen Appliances | 6 Burner Stove, Barbecue, Dishwasher, Double Oven, Electric Oven, Disposal, Gas Cooktop, Hot Water Circulator, Ice Maker, Microwave, Range Hood, Refrigerator, Tankless Water Heater, Vented Exhaust Fan, Water Line to Refrigerator, Water Softener |
| Kitchen Information | Kitchen Open to Family Room, Quartz Counters, Remodeled Kitchen, Self-closing drawers, Walk-In Pantry |
| Kitchen Area | Area, Dining Room, In Kitchen |
| Has Heating | Yes |
| Heating Information | Central |
| Room Information | Bonus Room, Entry, Formal Entry, Foyer, Great Room, Home Theatre, Kitchen, Laundry, Loft, Main Floor Bedroom, Main Floor Primary Bedroom, Primary Suite, Office, Retreat, Walk-In Closet, Walk-In Pantry |
| Has Cooling | Yes |
| Cooling Information | Central Air |
| Flooring Information | Wood |
| InteriorFeatures Information | Balcony, Block Walls, Built-in Features, Ceiling Fan(s), Crown Molding, High Ceilings, In-Law Floorplan, Open Floorplan, Pantry, Quartz Counters, Recessed Lighting, Storage, Wired for Data, Wired for Sound |
| EntryLocation | 1 |
| Entry Level | 1 |
| Has Spa | Yes |
| SpaDescription | Association |
| WindowFeatures | Custom Covering |
| SecuritySafety | Carbon Monoxide Detector(s), Smoke Detector(s) |
| Bathroom Information | Bathtub, Shower, Double Sinks in Primary Bath, Dual shower heads (or Multiple), Exhaust fan(s), Linen Closet/Storage, Quartz Counters, Remodeled, Separate tub and shower, Walk-in shower |
| Main Level Bedrooms | 1 |
| Main Level Bathrooms | 2 |
EXTERIOR FEATURES
| FoundationDetails | Slab |
| Roof | Spanish Tile, Tile |
| Has Pool | No |
| Pool | Association |
| Has Patio | Yes |
| Patio | Patio, Patio Open, Porch, Front Porch, Slab |
| Has Fence | Yes |
| Fencing | Masonry |
WALKSCORE
MAP
MORTGAGE CALCULATOR
- Principal & Interest:
- Property Tax: $3,626
- Home Insurance:$119
- HOA Fees:$235
- Mortgage Insurance:
PRICE HISTORY
| Date | Event | Price |
| 06/06/2024 | Sold | $3,520,000 |
| 05/31/2024 | Pending | $3,399,800 |
| 05/14/2024 | Active Under Contract | $3,399,800 |
| 04/30/2024 | Listed | $3,399,800 |

Topfind Realty
REALTOR®
(844)-333-8033
Questions? Contact today.
Interested in buying or selling a home similar to 109 Mustard?
Listing provided courtesy of Maryam Amiri, Redfin. Based on information from California Regional Multiple Listing Service, Inc. as of #Date#. This information is for your personal, non-commercial use and may not be used for any purpose other than to identify prospective properties you may be interested in purchasing. Display of MLS data is usually deemed reliable but is NOT guaranteed accurate by the MLS. Buyers are responsible for verifying the accuracy of all information and should investigate the data themselves or retain appropriate professionals. Information from sources other than the Listing Agent may have been included in the MLS data. Unless otherwise specified in writing, Broker/Agent has not and will not verify any information obtained from other sources. The Broker/Agent providing the information contained herein may or may not have been the Listing and/or Selling Agent.
