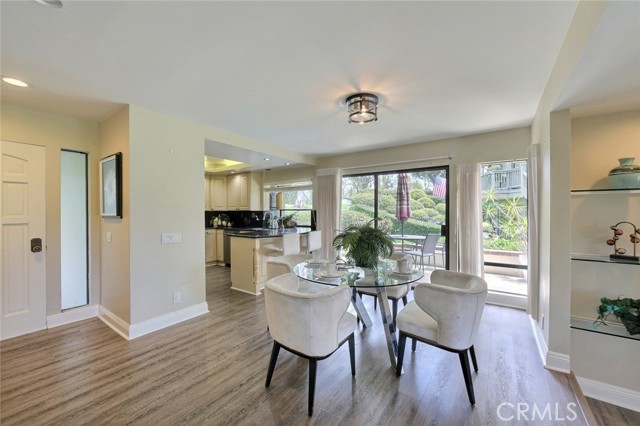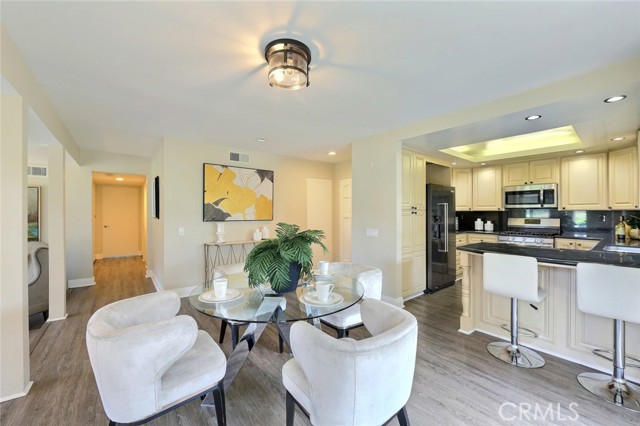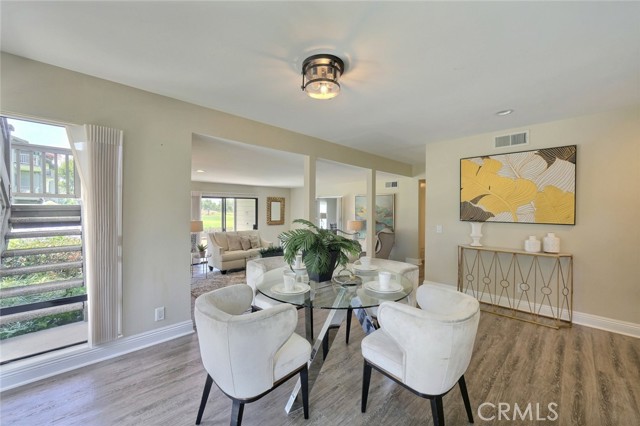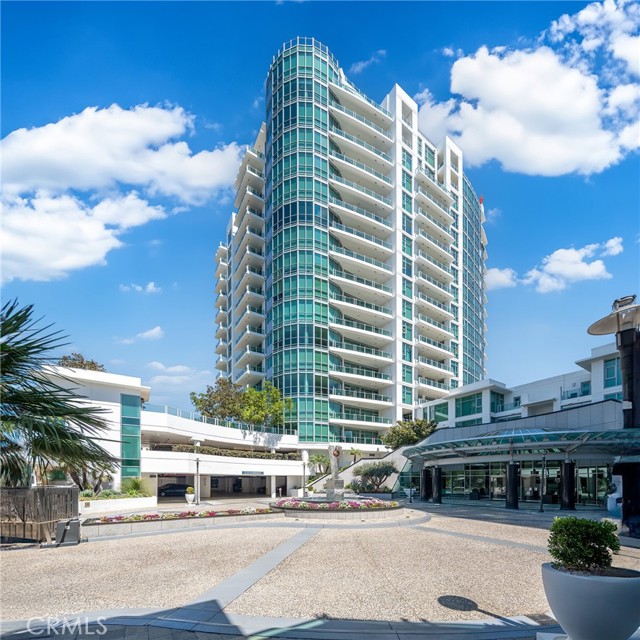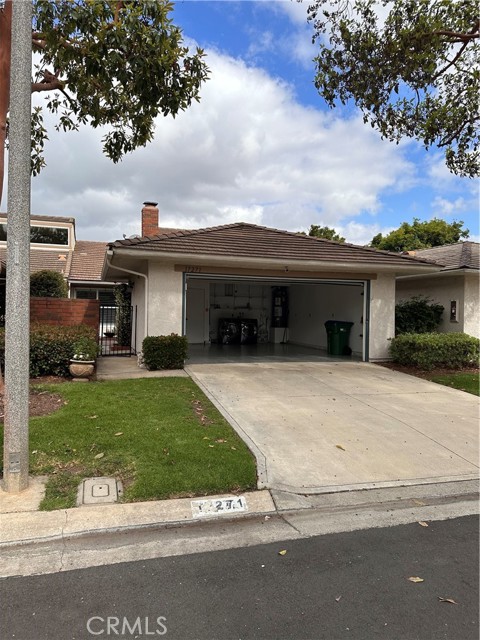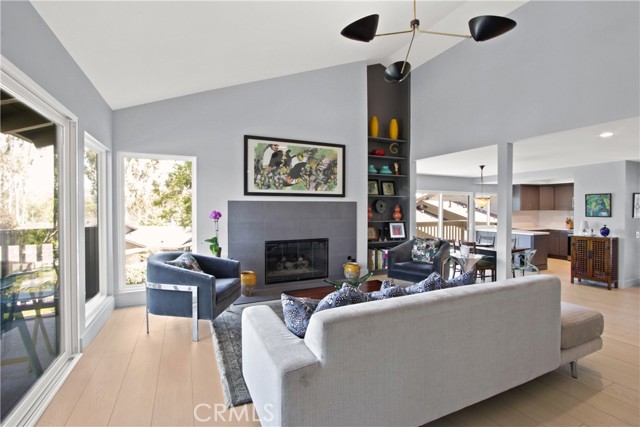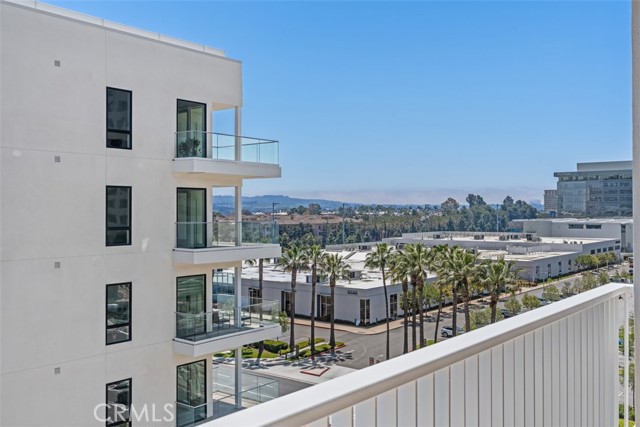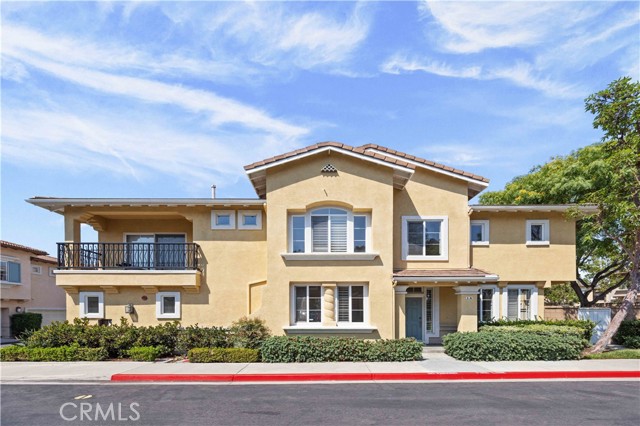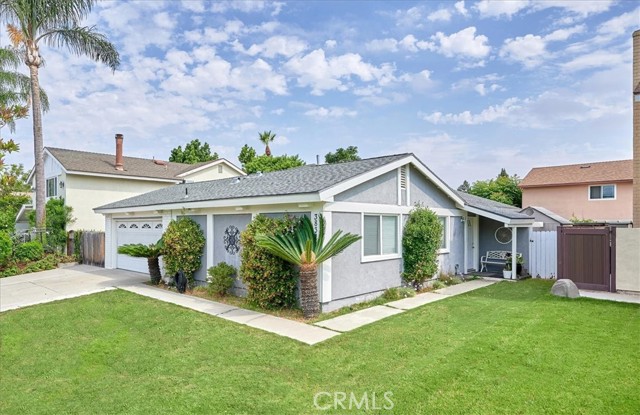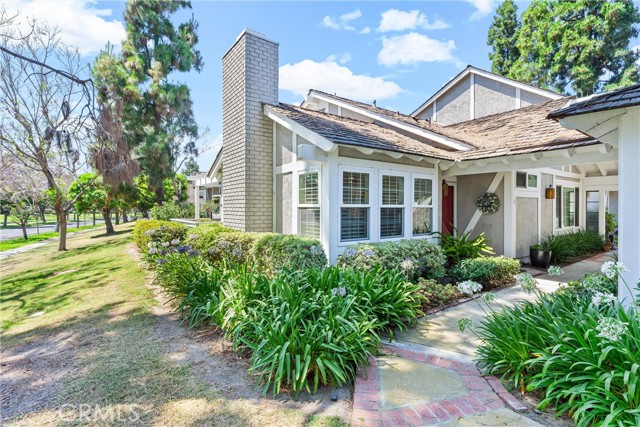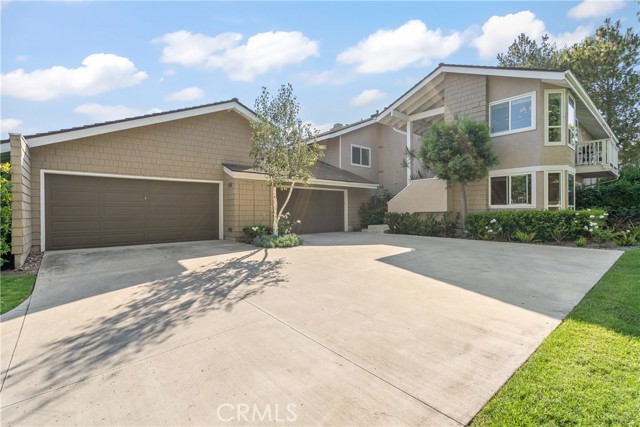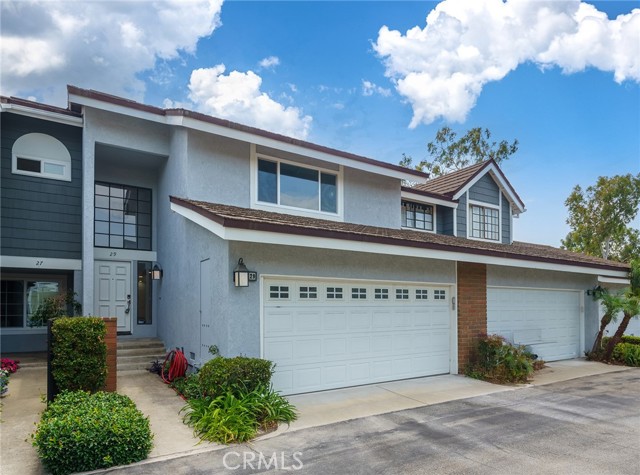11 La Serena #24
Irvine, CA 92612
Nestled in the highly sought-after Rancho San Joaquin community, this expansive corner-unit condominium on the ground floor offers breathtaking views of the golf course and city skyline. The open-concept layout includes a dining area, living room, two bedrooms, and a versatile bonus room adjacent to the living space—perfect for a home office or an additional bedroom. The beautifully remodeled kitchen features granite countertops, custom cabinetry, a breakfast bar, and a built-in refrigerator. The living room exudes warmth with its cozy fireplace and slider doors that open to one of three inviting patios. The master suite is a tranquil retreat, complete with a private patio overlooking the golf course, generous closet space, and an en suite bathroom. Additional highlights include a private two-car garage, access to a well-maintained community pool and spa, and an unbeatable location near shopping centers, UCI, golf courses, and local businesses. While the home does not include central air conditioning, it is equipped with a central heating system for year-round comfort. Offering a perfect blend of luxury, convenience, and prime Irvine living, this condominium is an ideal choice for enjoying the best of Southern California.
PROPERTY INFORMATION
| MLS # | TR24188991 | Lot Size | N/A |
| HOA Fees | $555/Monthly | Property Type | Condominium |
| Price | $ 1,170,000
Price Per SqFt: $ 812 |
DOM | 312 Days |
| Address | 11 La Serena #24 | Type | Residential |
| City | Irvine | Sq.Ft. | 1,441 Sq. Ft. |
| Postal Code | 92612 | Garage | 2 |
| County | Orange | Year Built | 1976 |
| Bed / Bath | 3 / 2 | Parking | 2 |
| Built In | 1976 | Status | Active |
INTERIOR FEATURES
| Has Laundry | Yes |
| Laundry Information | In Closet |
| Has Fireplace | Yes |
| Fireplace Information | Family Room |
| Has Appliances | Yes |
| Kitchen Appliances | Dishwasher, Gas Oven, Gas Cooktop |
| Kitchen Information | Granite Counters, Remodeled Kitchen, Self-closing drawers |
| Kitchen Area | Dining Room |
| Has Heating | Yes |
| Heating Information | Central |
| Room Information | Den, Family Room, Kitchen, Primary Bathroom, Primary Bedroom |
| Has Cooling | Yes |
| Cooling Information | Wall/Window Unit(s) |
| Flooring Information | Laminate, Tile |
| InteriorFeatures Information | Balcony, Ceiling Fan(s), Granite Counters |
| EntryLocation | First Level |
| Entry Level | 1 |
| Has Spa | Yes |
| SpaDescription | Community |
| SecuritySafety | Carbon Monoxide Detector(s) |
| Main Level Bedrooms | 3 |
| Main Level Bathrooms | 2 |
EXTERIOR FEATURES
| FoundationDetails | Slab |
| Roof | Asphalt |
| Has Pool | No |
| Pool | Community |
| Has Patio | Yes |
| Patio | Front Porch, Rear Porch |
WALKSCORE
MAP
MORTGAGE CALCULATOR
- Principal & Interest:
- Property Tax: $1,248
- Home Insurance:$119
- HOA Fees:$555
- Mortgage Insurance:
PRICE HISTORY
| Date | Event | Price |
| 09/11/2024 | Listed | $1,170,000 |

Topfind Realty
REALTOR®
(844)-333-8033
Questions? Contact today.
Use a Topfind agent and receive a cash rebate of up to $11,700
Irvine Similar Properties
Listing provided courtesy of Chunsheng Li, Pacific Sterling Realty. Based on information from California Regional Multiple Listing Service, Inc. as of #Date#. This information is for your personal, non-commercial use and may not be used for any purpose other than to identify prospective properties you may be interested in purchasing. Display of MLS data is usually deemed reliable but is NOT guaranteed accurate by the MLS. Buyers are responsible for verifying the accuracy of all information and should investigate the data themselves or retain appropriate professionals. Information from sources other than the Listing Agent may have been included in the MLS data. Unless otherwise specified in writing, Broker/Agent has not and will not verify any information obtained from other sources. The Broker/Agent providing the information contained herein may or may not have been the Listing and/or Selling Agent.
