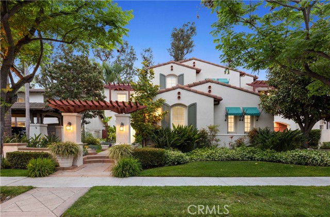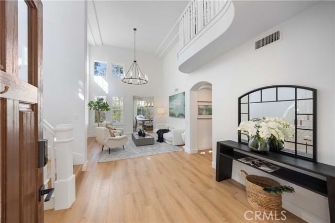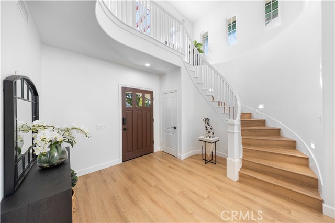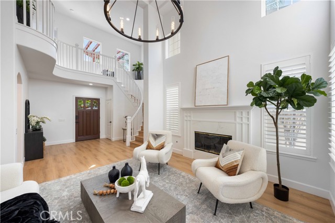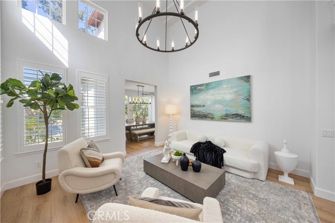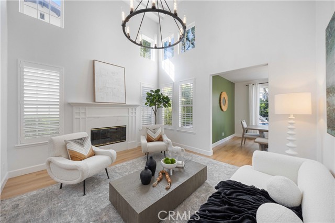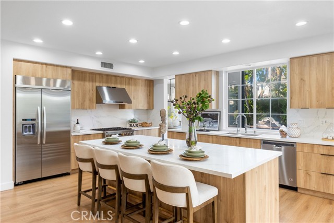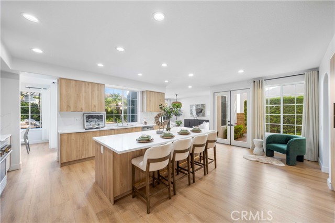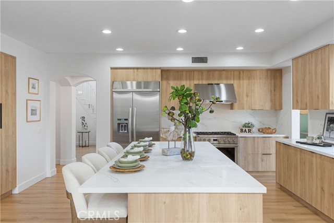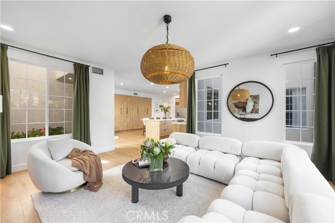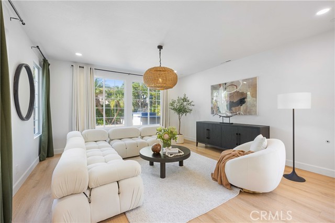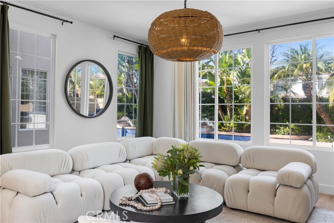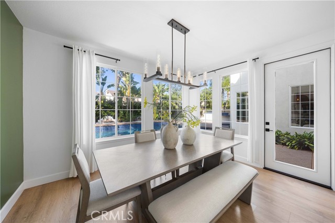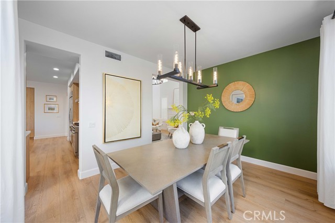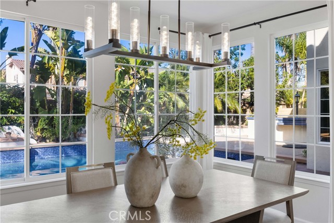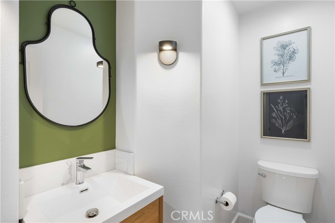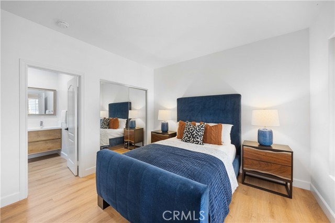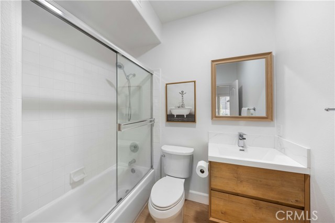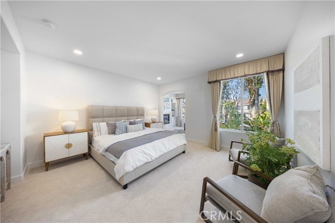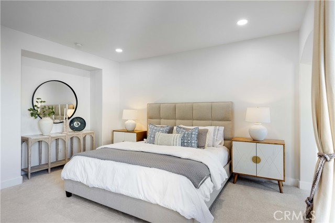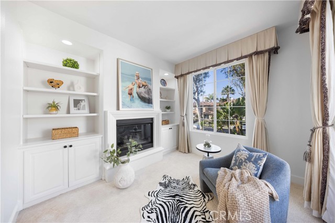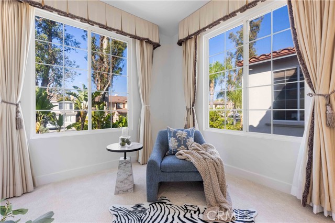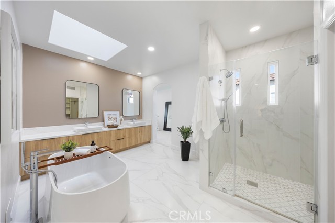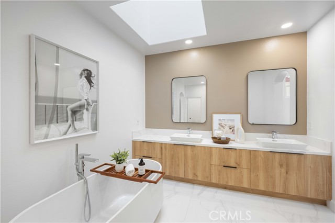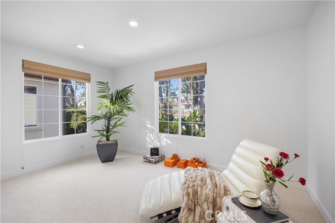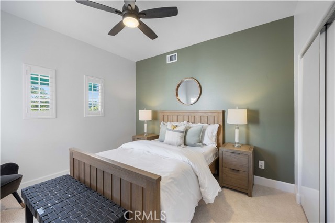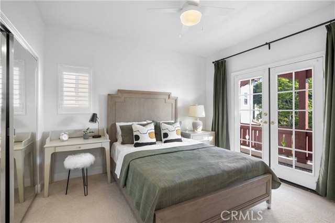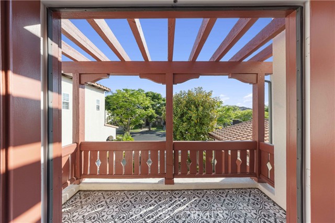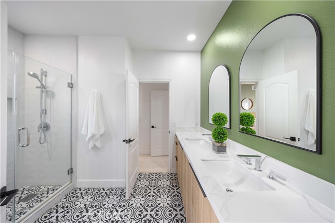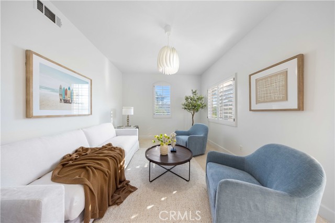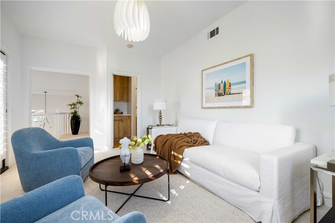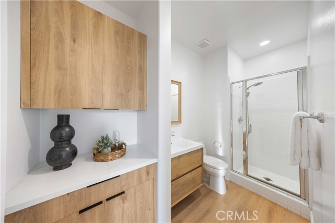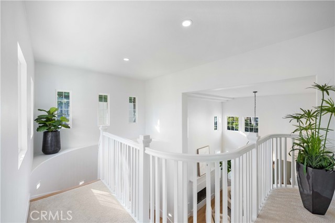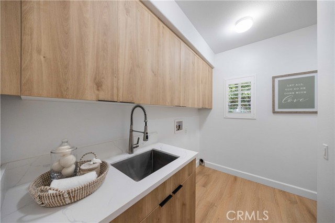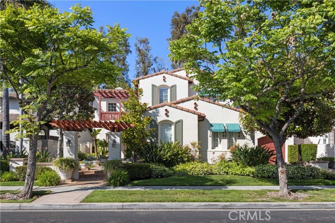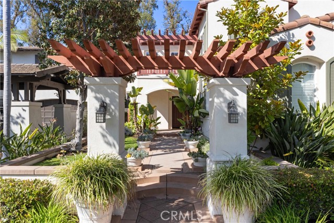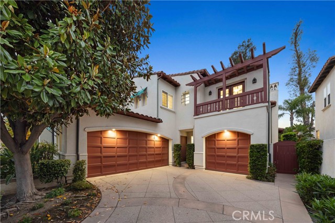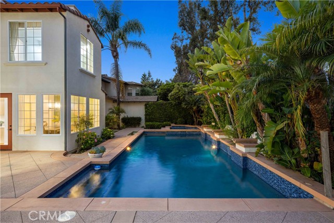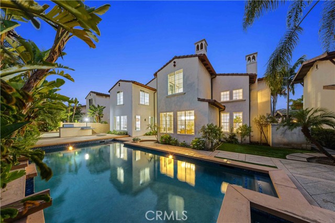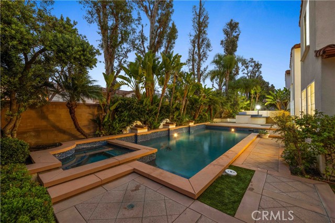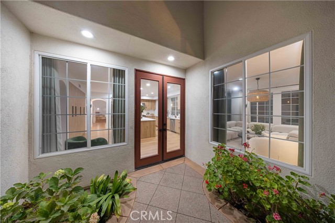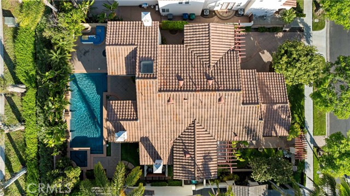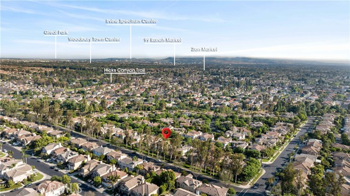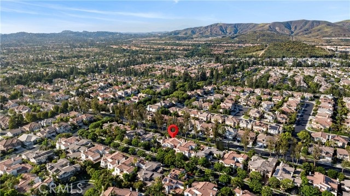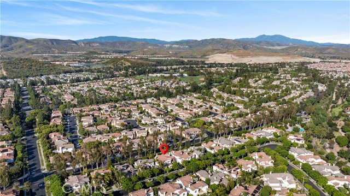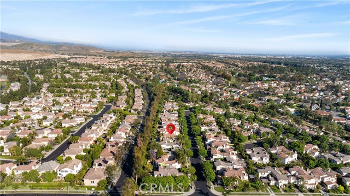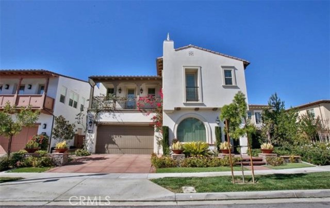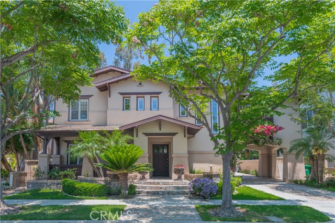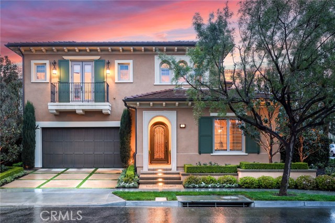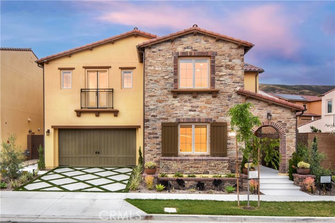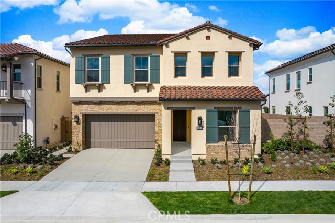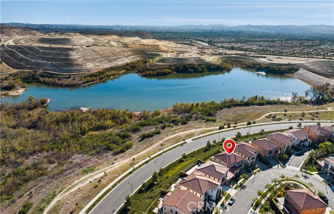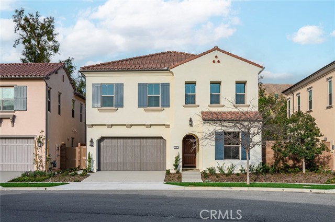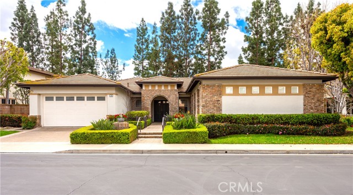11 Mahogany Drive
Irvine, CA 92620
Sold
RARE FIND in the Guard-gated Northwood Pointe community. Low property tax! This house is a testament to exquisite design and superior craftsmanship, featuring high-quality appliances, hardware, and cabinetry throughout. As you enter, the grand cathedral ceilings create a sense of openness and grandeur. The spacious kitchen is equipped with top-of-the-line upgrades, including a downdraft range hood, premium stainless steel appliances, and custom cabinetry with intricate detailing. The kitchen seamlessly connects to the family room, making it ideal for both casual family living and entertaining. A formal dining room provides the perfect space for hosting guests in style. On the main floor, a convenient bedroom suite with a full bathroom offers privacy and comfort. Upstairs, you'll find a versatile office/den/loft area that opens to a terrace and can be easily converted into an additional bedroom if needed. The Jack and Jill bedrooms are joined by a beautifully appointed bathroom, featuring high-end fixtures and finishes. The true highlight of the second floor is the luxurious master suite. The master bedroom boasts a separate retreat with a romantic fireplace and an adjacent workout room, perfect for transforming into a private getaway or man cave. The master bathroom is a spa-like haven, complete with a soaking tub, a large walk-in shower, and elegant dual vanities. The backyard is an entertainer's dream, designed with meticulous attention to detail. It features a private pool and spa, a built-in BBQ with a bar, and a newly remodeled pool area. The lush landscaping and outdoor living spaces create a serene and inviting atmosphere. Situated in a prime location with access to excellent schools, it’s perfect for families seeking both luxury and educational excellence. Come and experience it for yourself—your search ends here!
PROPERTY INFORMATION
| MLS # | OC24115511 | Lot Size | 7,150 Sq. Ft. |
| HOA Fees | $285/Monthly | Property Type | Single Family Residence |
| Price | $ 3,490,000
Price Per SqFt: $ 1,016 |
DOM | 446 Days |
| Address | 11 Mahogany Drive | Type | Residential |
| City | Irvine | Sq.Ft. | 3,434 Sq. Ft. |
| Postal Code | 92620 | Garage | 3 |
| County | Orange | Year Built | 1995 |
| Bed / Bath | 4 / 4.5 | Parking | 3 |
| Built In | 1995 | Status | Closed |
| Sold Date | 2024-08-13 |
INTERIOR FEATURES
| Has Laundry | Yes |
| Laundry Information | Individual Room |
| Has Fireplace | Yes |
| Fireplace Information | Bonus Room, Living Room |
| Room Information | Kitchen, Laundry, Living Room, Main Floor Bedroom, Multi-Level Bedroom, Walk-In Closet |
| Has Cooling | Yes |
| Cooling Information | Central Air |
| EntryLocation | 1 |
| Entry Level | 1 |
| Main Level Bedrooms | 1 |
| Main Level Bathrooms | 2 |
EXTERIOR FEATURES
| Has Pool | Yes |
| Pool | Private |
WALKSCORE
MAP
MORTGAGE CALCULATOR
- Principal & Interest:
- Property Tax: $3,723
- Home Insurance:$119
- HOA Fees:$285
- Mortgage Insurance:
PRICE HISTORY
| Date | Event | Price |
| 08/13/2024 | Sold | $3,380,000 |
| 07/18/2024 | Pending | $3,490,000 |
| 07/09/2024 | Active Under Contract | $3,490,000 |
| 06/06/2024 | Listed | $3,490,000 |

Topfind Realty
REALTOR®
(844)-333-8033
Questions? Contact today.
Interested in buying or selling a home similar to 11 Mahogany Drive?
Listing provided courtesy of Xin Jin, The Oppenheim Group. Based on information from California Regional Multiple Listing Service, Inc. as of #Date#. This information is for your personal, non-commercial use and may not be used for any purpose other than to identify prospective properties you may be interested in purchasing. Display of MLS data is usually deemed reliable but is NOT guaranteed accurate by the MLS. Buyers are responsible for verifying the accuracy of all information and should investigate the data themselves or retain appropriate professionals. Information from sources other than the Listing Agent may have been included in the MLS data. Unless otherwise specified in writing, Broker/Agent has not and will not verify any information obtained from other sources. The Broker/Agent providing the information contained herein may or may not have been the Listing and/or Selling Agent.
