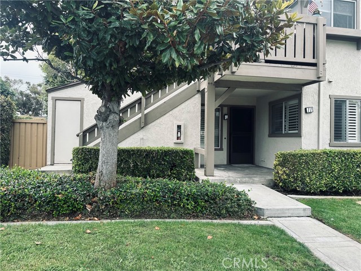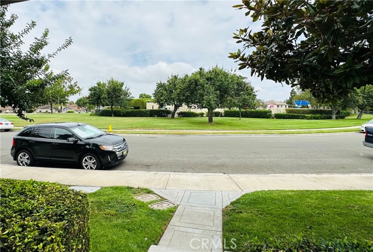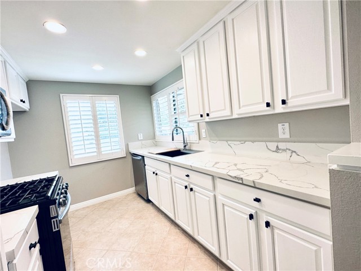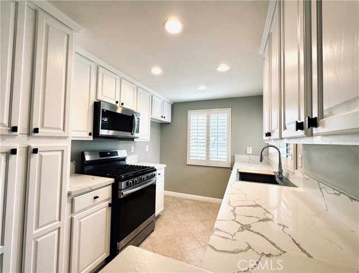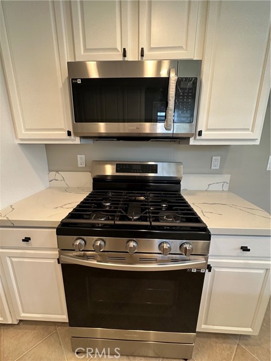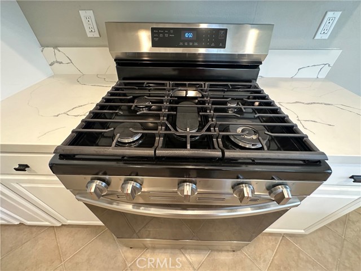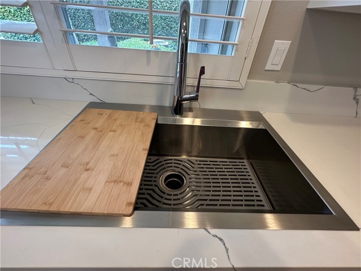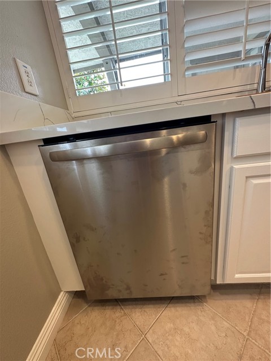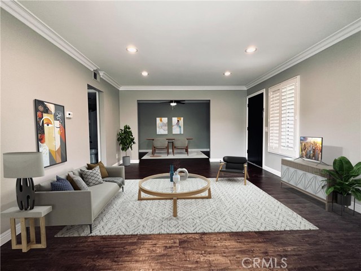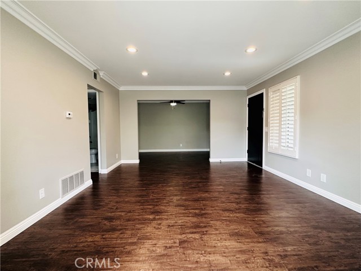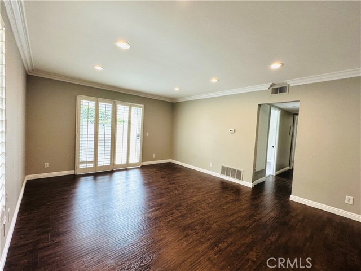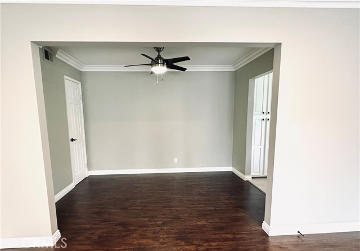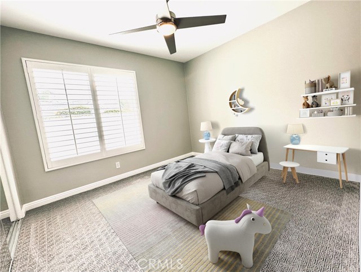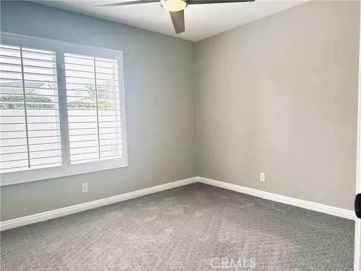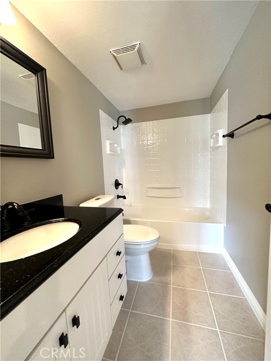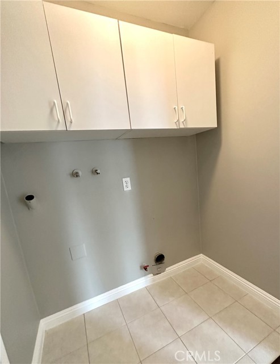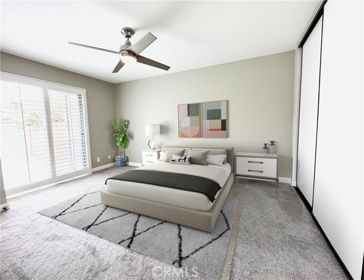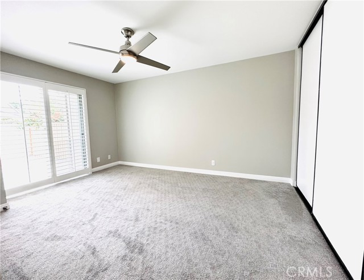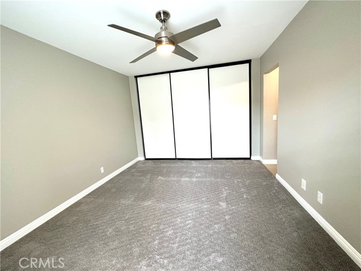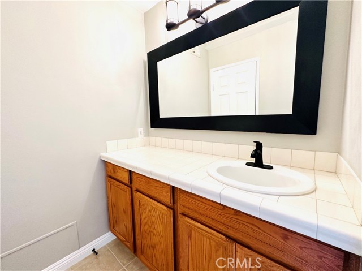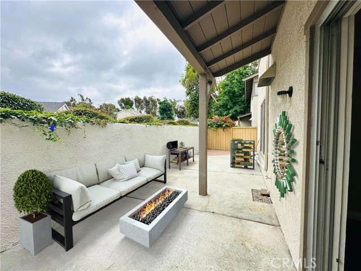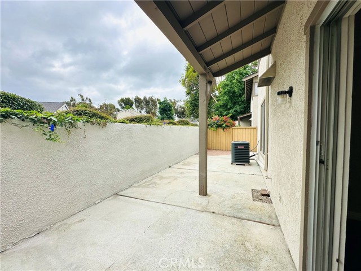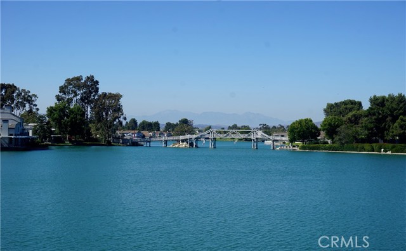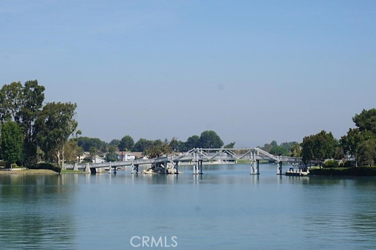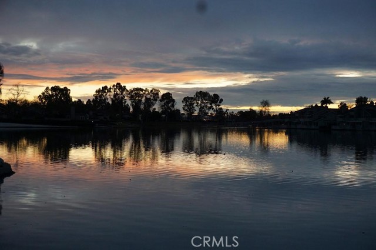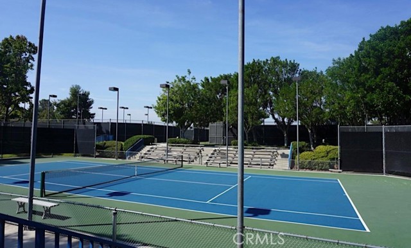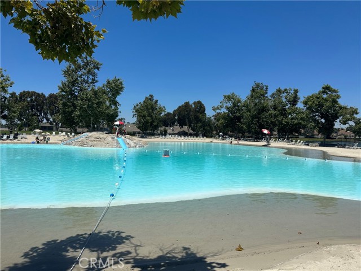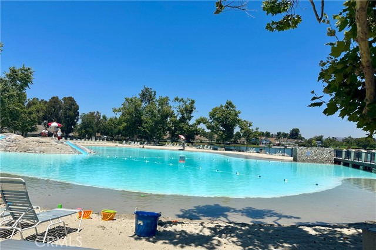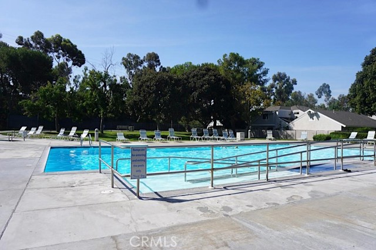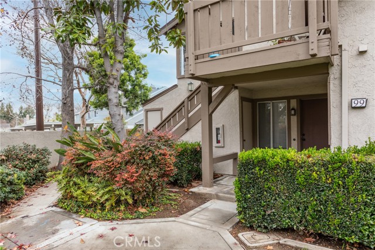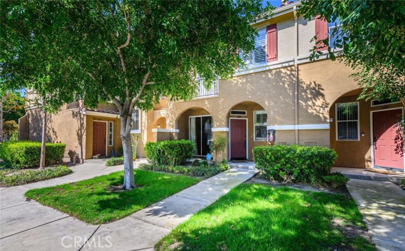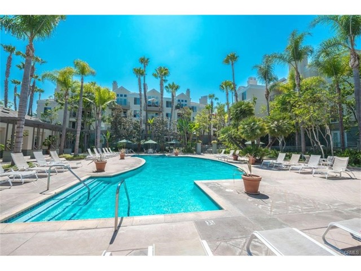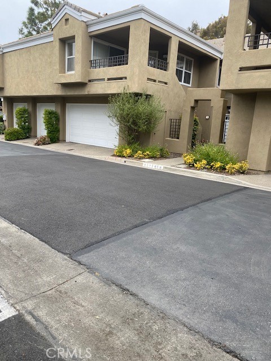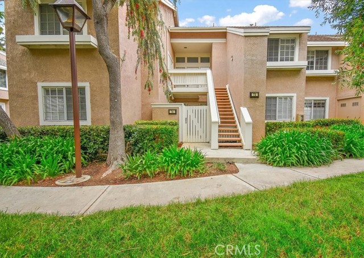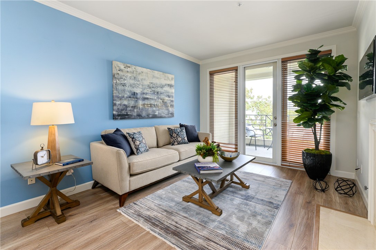11 Rockwood #1
Irvine, CA 92614
Sold
Welcome to this charming 2-bedroom lower level condo nestled in the heart of Woodbridge, a vibrant and sought-after community. This beautifully remodeled condo faces a large park with pool and play area, This home offers a comfortable and modern living space that caters to your every need. Upon entering, you are greeted by a light-filled living area. The open-concept layout seamlessly combines the living, dining, and kitchen areas, creating an ideal space for entertaining guests or spending quality time with loved ones. The large windows throughout the condo allow ample natural light to flood the space, creating a warm and welcoming ambiance. The kitchen boasts stylish white cabinetry, quartz countertops, and brand new stainless steel appliances, making it a chef's dream.Whether you're preparing a quick breakfast or hosting a dinner party, this well-appointed kitchen provides both functionality and elegance. The master bedroom is a private oasis, offering a serene retreat after a long day. It features en-suite bathroom, complete with updated fixtures. The second bedroom can serve as a cozy bedroom, a home office, or a versatile space to suit your needs. Situated in Woodbridge, you'll enjoy the best of both worlds – a tranquil residential neighborhood and proximity to an array of amenities.Woodbridge residents enjoy access to over 22 pools ,parks, tennis and 2 landmark lakes! Within a short distance, you'll find shopping centers and restaurants, catering to all your lifestyle needs. Thishome is absolutely gorgeous. Don't wait call today
PROPERTY INFORMATION
| MLS # | OC23149474 | Lot Size | 1,000 Sq. Ft. |
| HOA Fees | $477/Monthly | Property Type | Condominium |
| Price | $ 675,000
Price Per SqFt: $ 736 |
DOM | 709 Days |
| Address | 11 Rockwood #1 | Type | Residential |
| City | Irvine | Sq.Ft. | 917 Sq. Ft. |
| Postal Code | 92614 | Garage | N/A |
| County | Orange | Year Built | 1980 |
| Bed / Bath | 2 / 2 | Parking | N/A |
| Built In | 1980 | Status | Closed |
| Sold Date | 2023-09-15 |
INTERIOR FEATURES
| Has Laundry | Yes |
| Laundry Information | Gas Dryer Hookup, In Closet, Washer Hookup |
| Has Fireplace | No |
| Fireplace Information | None |
| Has Appliances | Yes |
| Kitchen Appliances | Built-In Range, Dishwasher, Disposal, Gas Range, Gas Water Heater, Microwave, Water Heater |
| Kitchen Information | Quartz Counters |
| Has Heating | Yes |
| Heating Information | Central, Forced Air |
| Room Information | All Bedrooms Down, Main Floor Bedroom, Main Floor Primary Bedroom |
| Has Cooling | Yes |
| Cooling Information | Central Air |
| Flooring Information | Laminate, Tile |
| InteriorFeatures Information | Block Walls, Ceiling Fan(s), Crown Molding, Open Floorplan, Quartz Counters |
| DoorFeatures | Sliding Doors |
| EntryLocation | GROUND |
| Entry Level | 1 |
| Has Spa | Yes |
| SpaDescription | Association, Community |
| WindowFeatures | Plantation Shutters |
| SecuritySafety | Carbon Monoxide Detector(s), Smoke Detector(s) |
| Bathroom Information | Bathtub, Shower, Shower in Tub, Exhaust fan(s), Granite Counters, Main Floor Full Bath, Remodeled, Vanity area |
| Main Level Bedrooms | 2 |
| Main Level Bathrooms | 2 |
EXTERIOR FEATURES
| FoundationDetails | Slab |
| Has Pool | No |
| Pool | Association, Community |
| Has Patio | Yes |
| Patio | Concrete |
| Has Fence | Yes |
| Fencing | Block, Wood |
WALKSCORE
MAP
MORTGAGE CALCULATOR
- Principal & Interest:
- Property Tax: $720
- Home Insurance:$119
- HOA Fees:$477
- Mortgage Insurance:
PRICE HISTORY
| Date | Event | Price |
| 08/11/2023 | Listed | $675,000 |

Topfind Realty
REALTOR®
(844)-333-8033
Questions? Contact today.
Interested in buying or selling a home similar to 11 Rockwood #1?
Listing provided courtesy of Sandy Kedhar, Re/Max Premier Realty. Based on information from California Regional Multiple Listing Service, Inc. as of #Date#. This information is for your personal, non-commercial use and may not be used for any purpose other than to identify prospective properties you may be interested in purchasing. Display of MLS data is usually deemed reliable but is NOT guaranteed accurate by the MLS. Buyers are responsible for verifying the accuracy of all information and should investigate the data themselves or retain appropriate professionals. Information from sources other than the Listing Agent may have been included in the MLS data. Unless otherwise specified in writing, Broker/Agent has not and will not verify any information obtained from other sources. The Broker/Agent providing the information contained herein may or may not have been the Listing and/or Selling Agent.
