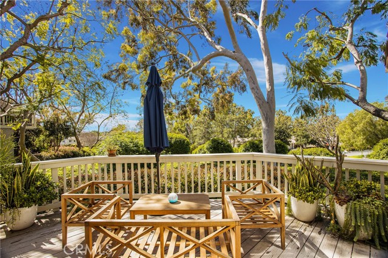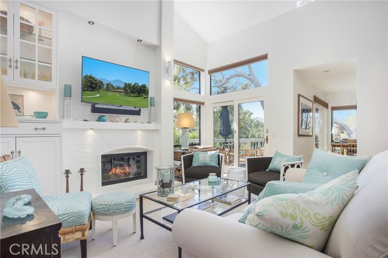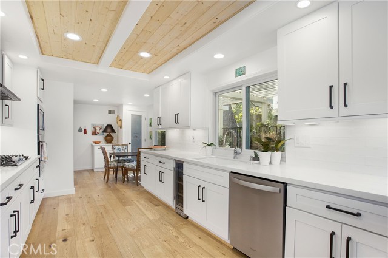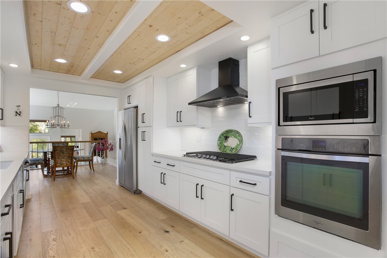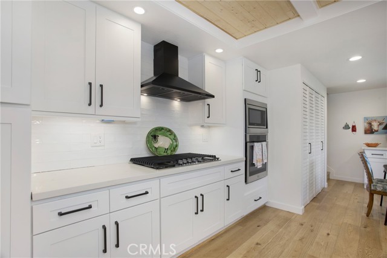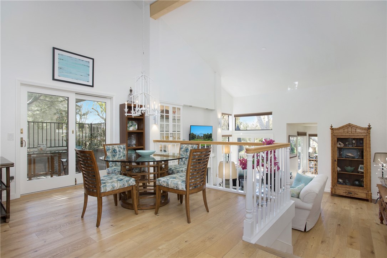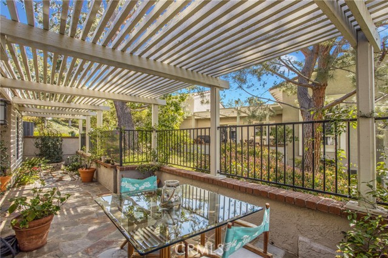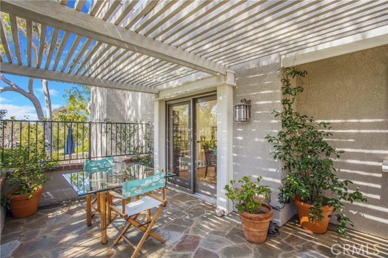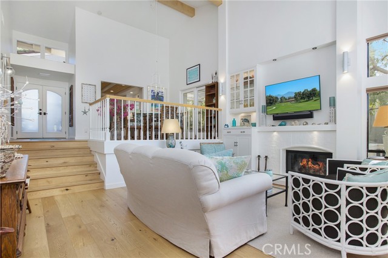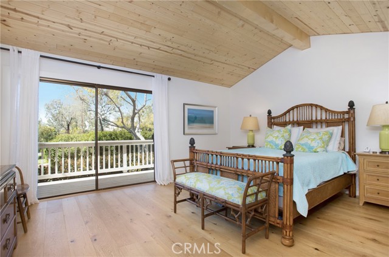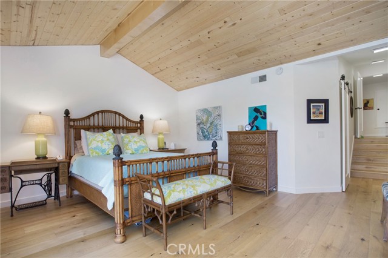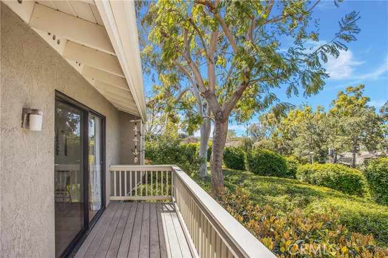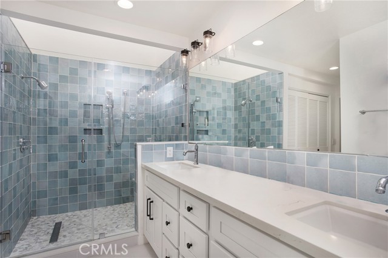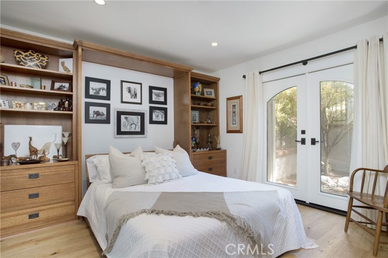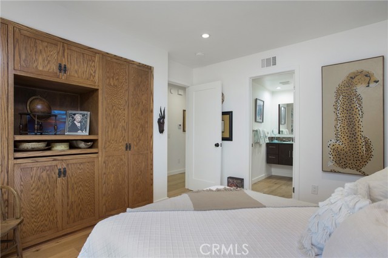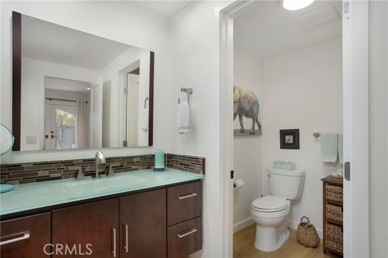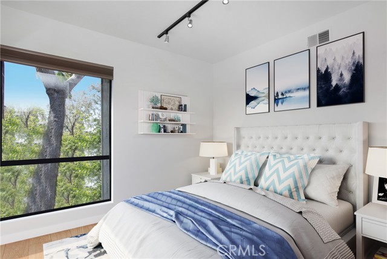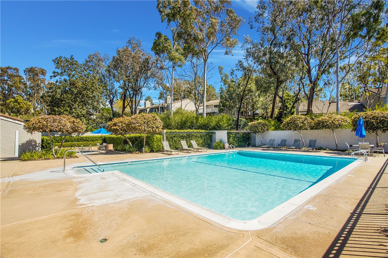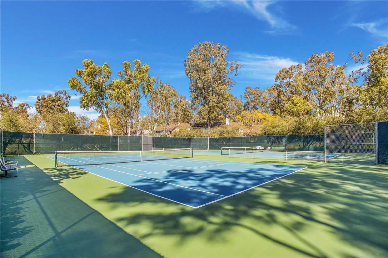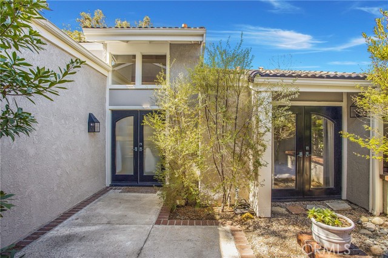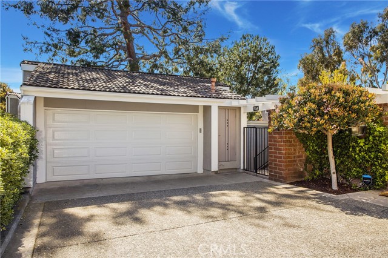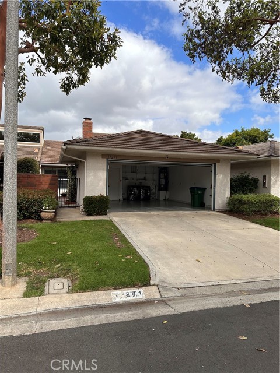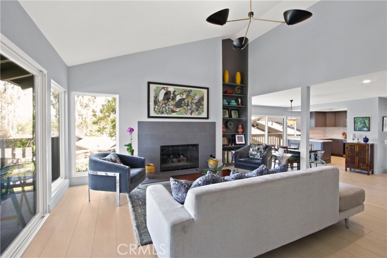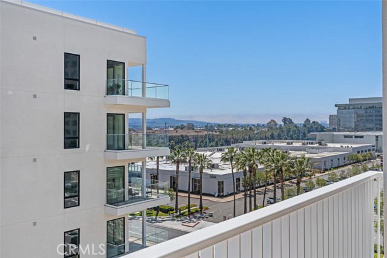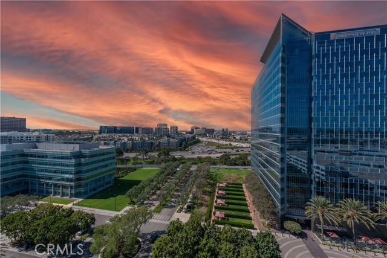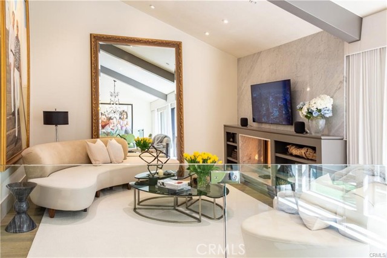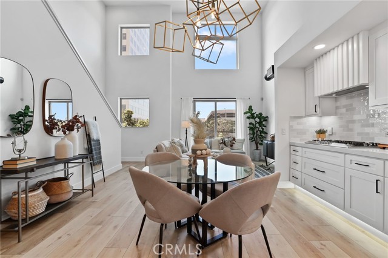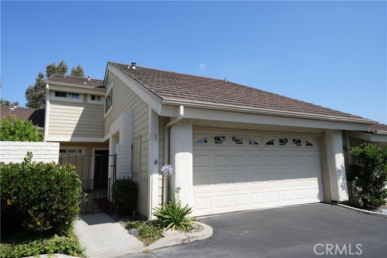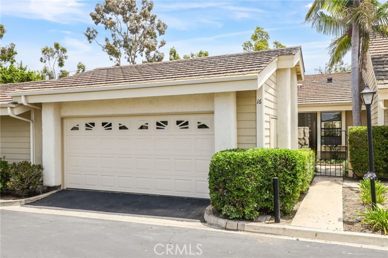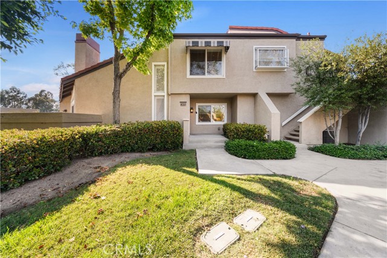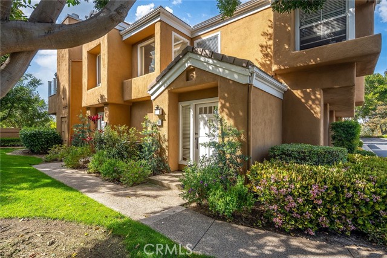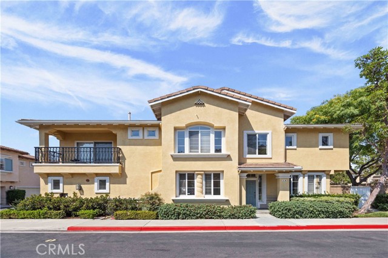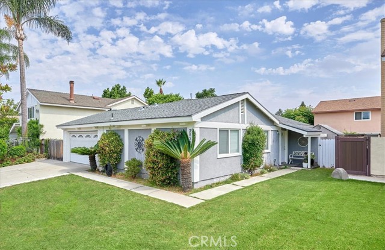11 Rocky Knoll #12
Irvine, CA 92612
Sold
Delightful condo with serene views of greenery and trees. Well-sought after corner location offers tranquil sunset views from three secluded patios. This soft contemporary home features an open floor plan with volume ceilings and an abundance of light. Wonderful wall spaces offer fantastic opportunities to display and highlight your favorite art pieces. The recently remodeled kitchen features white shaker cabinets, quartz countertops, wine refrigerator and spacious pantry. The breakfast nook with cozy window seat invites you to enjoy your morning coffee while listening to the birds chirping on the garden patio. The home features white oak wood flooring throughout. The livingroom with cozy fireplace and built-in cabinet invites you to relax at the end of the day before watching the sunsets from your tranquil patio. The spacious primary bedroom has private deck with tree views and a recently remodeled bathroom with large shower, double sink and spacious closets. The secondary bedroom is conveniently equipped with a Murphy bed, built-in shelving and opens to private patio. The third bedroom with serene tree views and large closet offers great optional use as home office. The property is conveniently located just a short distance from association pool, tennis and pickle ball courts and close to schools, shopping and golf courses.
PROPERTY INFORMATION
| MLS # | LG23052483 | Lot Size | N/A |
| HOA Fees | $550/Monthly | Property Type | Condominium |
| Price | $ 1,295,000
Price Per SqFt: $ 720 |
DOM | 887 Days |
| Address | 11 Rocky Knoll #12 | Type | Residential |
| City | Irvine | Sq.Ft. | 1,799 Sq. Ft. |
| Postal Code | 92612 | Garage | 2 |
| County | Orange | Year Built | 1978 |
| Bed / Bath | 3 / 1 | Parking | 2 |
| Built In | 1978 | Status | Closed |
| Sold Date | 2023-05-15 |
INTERIOR FEATURES
| Has Laundry | Yes |
| Laundry Information | Gas & Electric Dryer Hookup, In Closet, In Kitchen, Washer Hookup |
| Has Fireplace | Yes |
| Fireplace Information | Living Room |
| Has Appliances | Yes |
| Kitchen Appliances | 6 Burner Stove, Dishwasher, Double Oven, Disposal, Gas Range, Microwave |
| Kitchen Information | Quartz Counters, Remodeled Kitchen, Self-closing cabinet doors, Self-closing drawers |
| Kitchen Area | Dining Room, In Kitchen |
| Has Heating | Yes |
| Heating Information | Central |
| Room Information | Formal Entry, Kitchen, Living Room, Master Bathroom, Master Bedroom, Walk-In Closet |
| Has Cooling | Yes |
| Cooling Information | Central Air |
| Flooring Information | Tile, Wood |
| InteriorFeatures Information | 2 Staircases, High Ceilings, Living Room Balcony, Living Room Deck Attached, Open Floorplan, Pantry, Quartz Counters, Recessed Lighting, Stone Counters, Unfurnished |
| Has Spa | Yes |
| SpaDescription | Association |
| Bathroom Information | Shower, Shower in Tub |
| Main Level Bedrooms | 2 |
| Main Level Bathrooms | 2 |
EXTERIOR FEATURES
| Has Pool | No |
| Pool | Association |
WALKSCORE
MAP
MORTGAGE CALCULATOR
- Principal & Interest:
- Property Tax: $1,381
- Home Insurance:$119
- HOA Fees:$550
- Mortgage Insurance:
PRICE HISTORY
| Date | Event | Price |
| 05/15/2023 | Sold | $1,365,000 |
| 03/30/2023 | Listed | $1,295,000 |

Topfind Realty
REALTOR®
(844)-333-8033
Questions? Contact today.
Interested in buying or selling a home similar to 11 Rocky Knoll #12?
Irvine Similar Properties
Listing provided courtesy of Traudi Hansen, Surterre Properties. Based on information from California Regional Multiple Listing Service, Inc. as of #Date#. This information is for your personal, non-commercial use and may not be used for any purpose other than to identify prospective properties you may be interested in purchasing. Display of MLS data is usually deemed reliable but is NOT guaranteed accurate by the MLS. Buyers are responsible for verifying the accuracy of all information and should investigate the data themselves or retain appropriate professionals. Information from sources other than the Listing Agent may have been included in the MLS data. Unless otherwise specified in writing, Broker/Agent has not and will not verify any information obtained from other sources. The Broker/Agent providing the information contained herein may or may not have been the Listing and/or Selling Agent.
