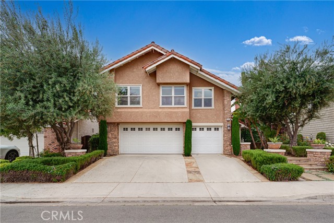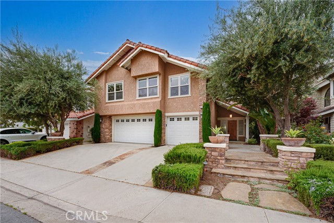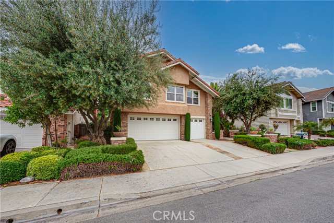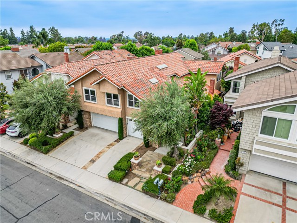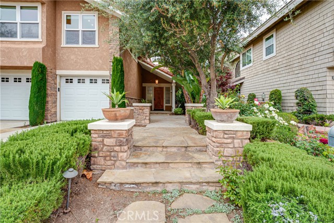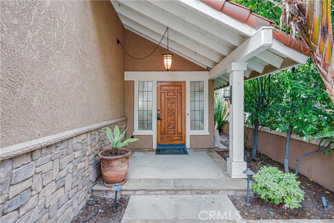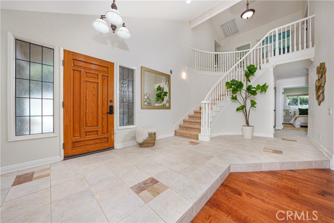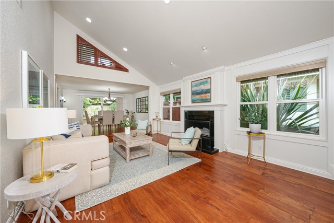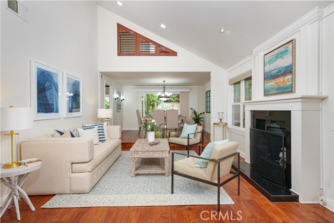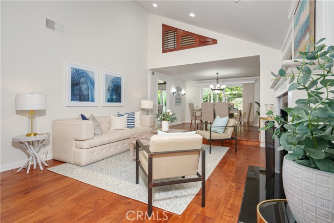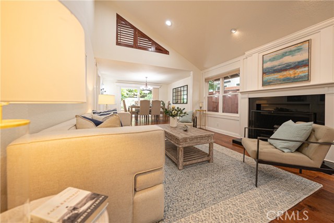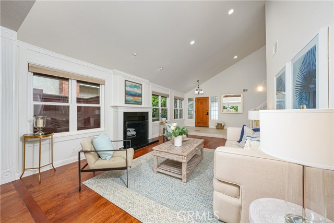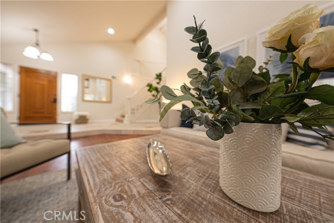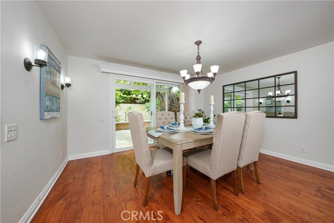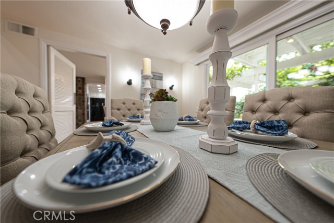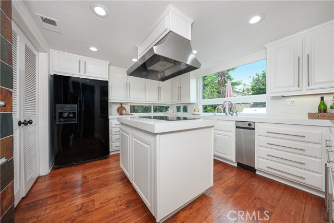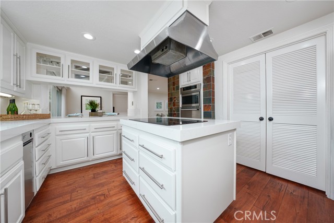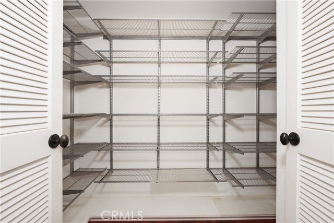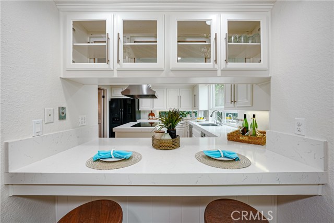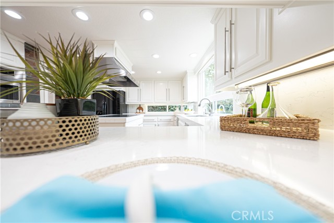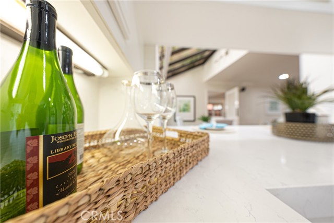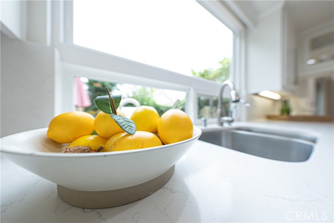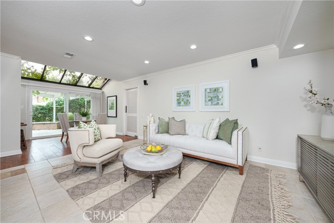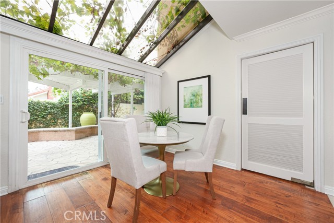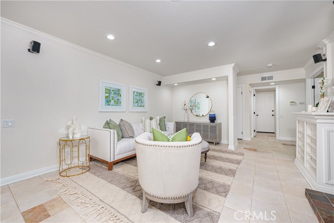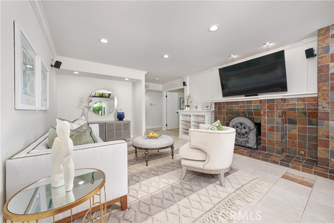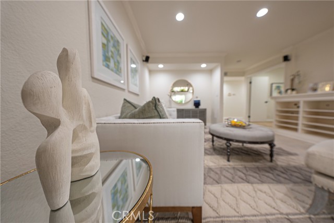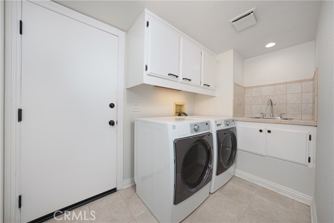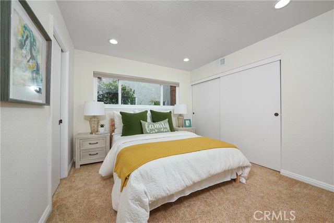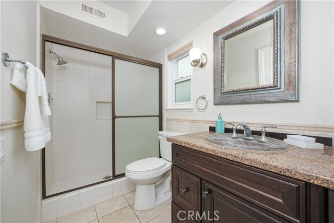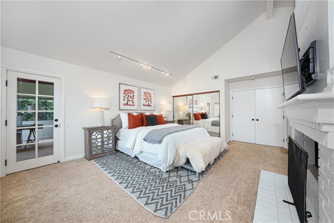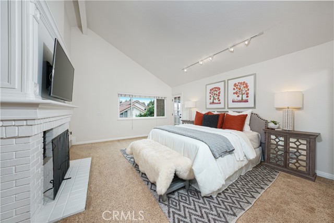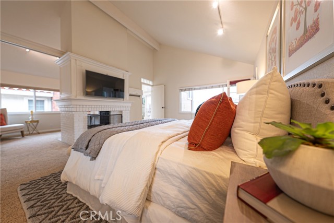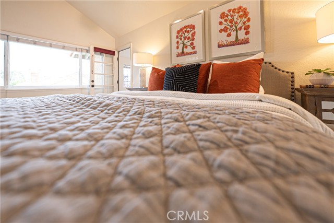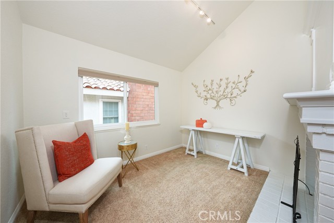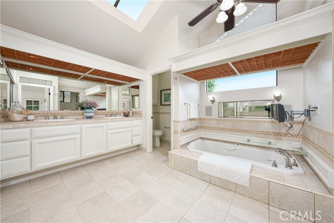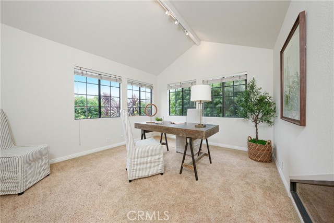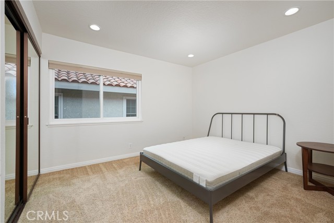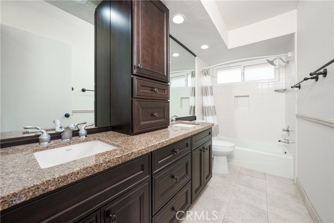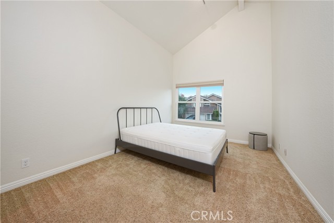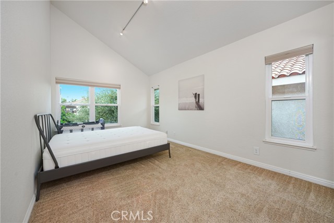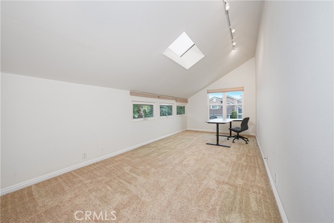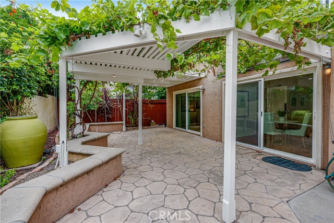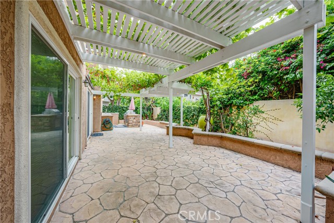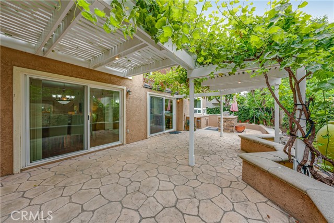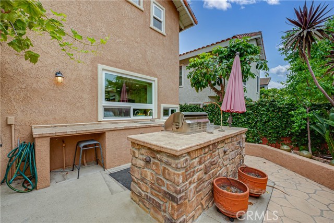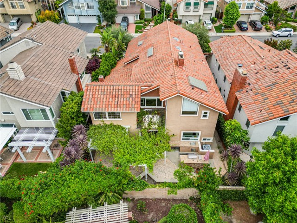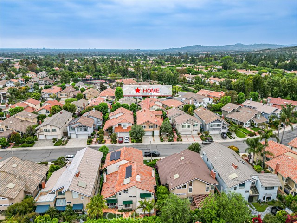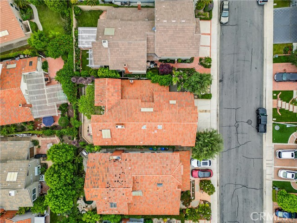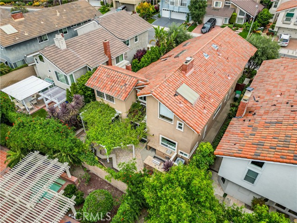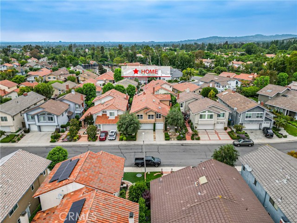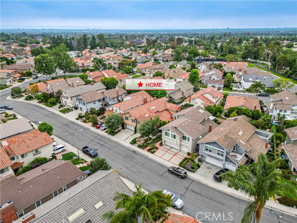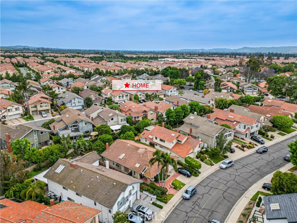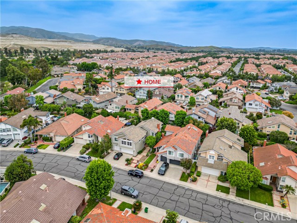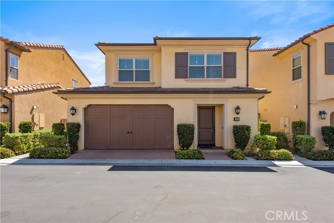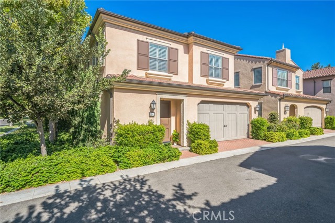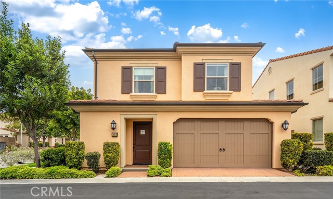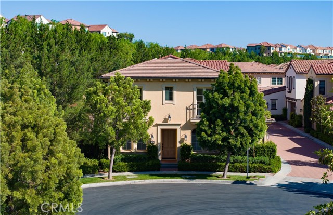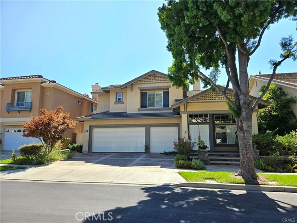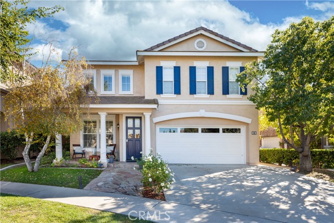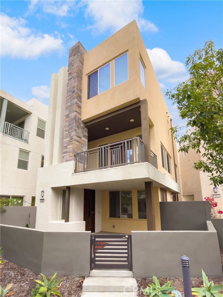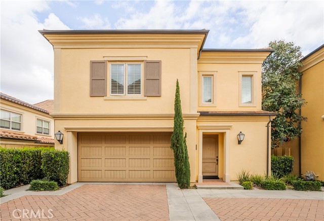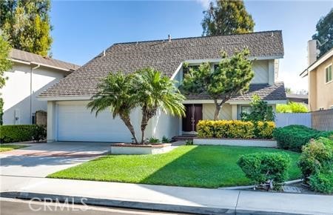11 Trovita
Irvine, CA 92620
Sold
Located in the exclusive and prestigious gated community of Canyon Creek, this 5 bedroom 3 full bath 1 office family home is ready for your future. This acclaimed Reprise model has been fully updated with unique value-added features. The first floor features dedicated and large living room with custom wall and mantle millwork including a granite surround. From the dining room, a sliding door allows easy access to the back yard entertaining area. The kitchen with updated cabinets and quartzite counters with full matching backsplash is perfect for entertaining. Of special note for the kitchen is the almost unlimited cabinet space to compliment the large walk-in pantry. The Kitchen has built-in Thermador oven, microwave and warming drawer, the off-set colored cook top island with 5 electric burners provides endless use. The family room boasts a unique entertainment center allowing for the concealment of all electronic wires. The downstairs bedroom has a direct access full shower bath with updated cabinet, lighting and sink. Wood flooring is found in the living, dining, breakfast, and kitchen. And, the entry, family room, bath flooring has prized Porcelanosa tile. The house, thankfully, has a spacious 3 car-garage with built-in cabinets.The second floor is a marvel. With one bedroom on the first floor, the second floor has 5 bedrooms plus a dedicated office or walk-in closet off the master bedroom. Not found in today’s construction, each bedroom is large allowing for Queen beds. The master bedroom has a vaulted ceiling and fireplace with set-aside dressing area. The fully re-model master bath has massaging air tub. The steam shower with seating is fully tiled with on-demand soothing steam system. The family bath on the second floor has a shower/bath with new cabinetry, and two sinks with new fixtures. The whole-house fan brings in cool air at night and almost eliminates the need for air-conditioning. The front of the house has been fully updated with house stucco replacing wood siding. All new hardscape replaced the dated original installation. The house has new paint kitchen cabinets and upgraded LED recessed lights. Fully private backyard has a built-in BBQ, serving counter, sink and raised planter. The excellent home owners association has walk-to tennis courts, swimming pool, spa, children play area and BBQ. No Mello-Roos tax!
PROPERTY INFORMATION
| MLS # | PW23108219 | Lot Size | 5,000 Sq. Ft. |
| HOA Fees | $230/Monthly | Property Type | Single Family Residence |
| Price | $ 1,858,888
Price Per SqFt: $ 558 |
DOM | 765 Days |
| Address | 11 Trovita | Type | Residential |
| City | Irvine | Sq.Ft. | 3,329 Sq. Ft. |
| Postal Code | 92620 | Garage | 3 |
| County | Orange | Year Built | 1980 |
| Bed / Bath | 5 / 3 | Parking | 3 |
| Built In | 1980 | Status | Closed |
| Sold Date | 2023-08-01 |
INTERIOR FEATURES
| Has Laundry | Yes |
| Laundry Information | Dryer Included, Individual Room, Inside, Washer Included |
| Has Fireplace | Yes |
| Fireplace Information | Family Room, Living Room, Primary Bedroom, Primary Retreat, Gas Starter, Two Way |
| Has Appliances | Yes |
| Kitchen Appliances | Built-In Range, Dishwasher, Electric Oven, Disposal, Gas Water Heater, Microwave, Range Hood, Refrigerator, Trash Compactor, Warming Drawer, Water Line to Refrigerator, Water Softener |
| Kitchen Information | Built-in Trash/Recycling, Kitchen Island, Pots & Pan Drawers, Quartz Counters, Remodeled Kitchen, Walk-In Pantry |
| Kitchen Area | Breakfast Counter / Bar, Breakfast Nook, Dining Room |
| Has Heating | Yes |
| Heating Information | Central, Forced Air |
| Room Information | Attic, Entry, Family Room, Kitchen, Laundry, Living Room, Main Floor Bedroom, Primary Bathroom, Primary Suite, Retreat, Separate Family Room, Walk-In Pantry |
| Has Cooling | Yes |
| Cooling Information | Central Air, Whole House Fan |
| Flooring Information | Carpet, Tile, Wood |
| InteriorFeatures Information | Attic Fan, Built-in Features, Cathedral Ceiling(s), Ceiling Fan(s), Crown Molding, Granite Counters, High Ceilings, Open Floorplan, Pantry, Recessed Lighting, Stone Counters, Storage, Tile Counters, Track Lighting, Two Story Ceilings |
| DoorFeatures | Mirror Closet Door(s), Sliding Doors |
| EntryLocation | 1 |
| Entry Level | 1 |
| Has Spa | Yes |
| SpaDescription | Association, Bath |
| WindowFeatures | Custom Covering, Double Pane Windows, Garden Window(s), Roller Shields, Screens |
| SecuritySafety | Carbon Monoxide Detector(s), Gated Community, Smoke Detector(s) |
| Bathroom Information | Bathtub, Shower, Shower in Tub, Closet in bathroom, Double sinks in bath(s), Double Sinks in Primary Bath, Dual shower heads (or Multiple), Granite Counters, Jetted Tub, Linen Closet/Storage, Privacy toilet door, Remodeled, Separate tub and shower, Soaking Tub, Tile Counters, Walk-in shower |
| Main Level Bedrooms | 1 |
| Main Level Bathrooms | 1 |
EXTERIOR FEATURES
| ExteriorFeatures | Barbecue Private, Lighting |
| Roof | Spanish Tile |
| Has Pool | No |
| Pool | Association |
| Has Patio | Yes |
| Patio | Concrete, Patio, Front Porch, Stone, Wood |
| Has Fence | Yes |
| Fencing | Average Condition |
| Has Sprinklers | Yes |
WALKSCORE
MAP
MORTGAGE CALCULATOR
- Principal & Interest:
- Property Tax: $1,983
- Home Insurance:$119
- HOA Fees:$230
- Mortgage Insurance:
PRICE HISTORY
| Date | Event | Price |
| 08/01/2023 | Sold | $1,990,000 |
| 06/17/2023 | Listed | $1,858,888 |

Topfind Realty
REALTOR®
(844)-333-8033
Questions? Contact today.
Interested in buying or selling a home similar to 11 Trovita?
Irvine Similar Properties
Listing provided courtesy of Johnny Zou, HomeSmart, Evergreen Realty. Based on information from California Regional Multiple Listing Service, Inc. as of #Date#. This information is for your personal, non-commercial use and may not be used for any purpose other than to identify prospective properties you may be interested in purchasing. Display of MLS data is usually deemed reliable but is NOT guaranteed accurate by the MLS. Buyers are responsible for verifying the accuracy of all information and should investigate the data themselves or retain appropriate professionals. Information from sources other than the Listing Agent may have been included in the MLS data. Unless otherwise specified in writing, Broker/Agent has not and will not verify any information obtained from other sources. The Broker/Agent providing the information contained herein may or may not have been the Listing and/or Selling Agent.
