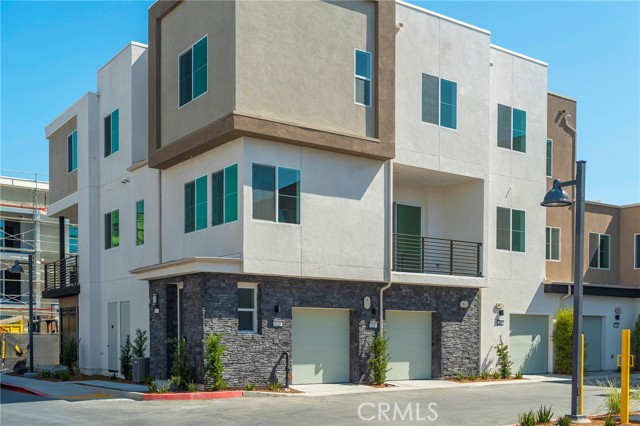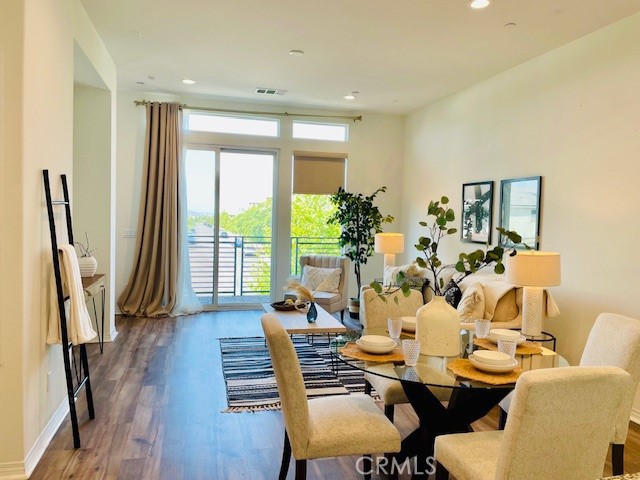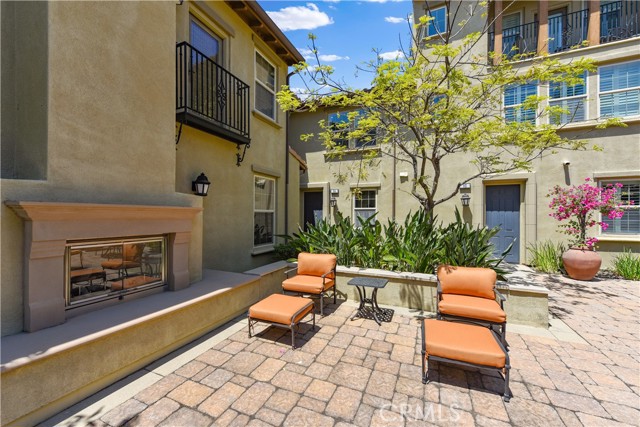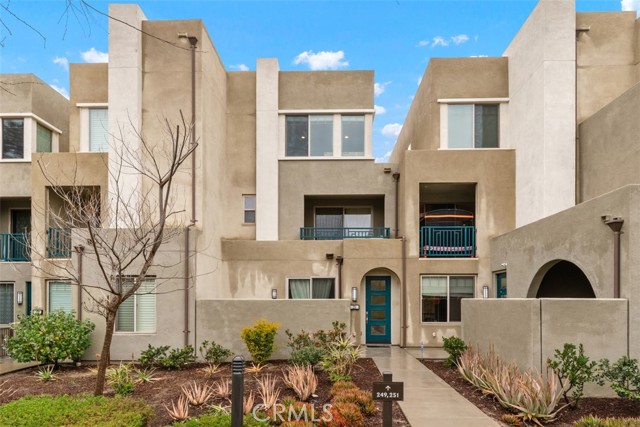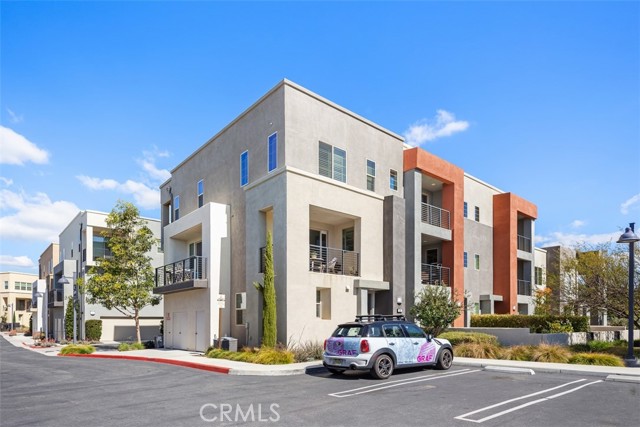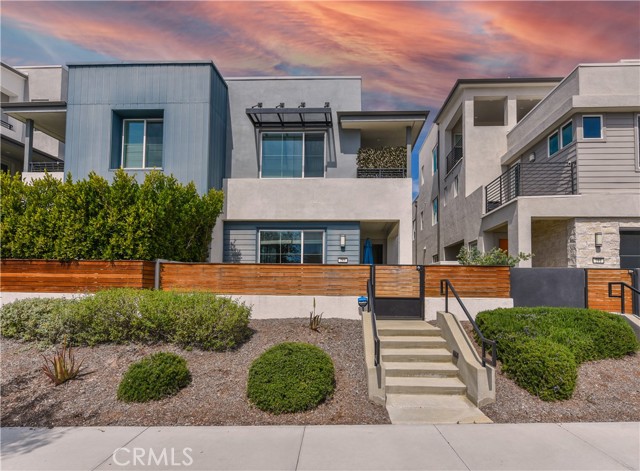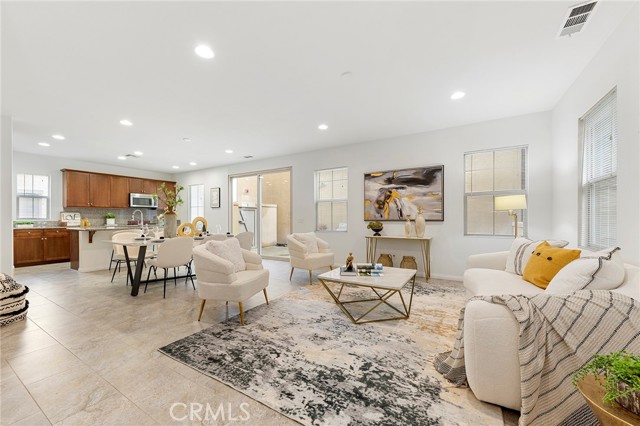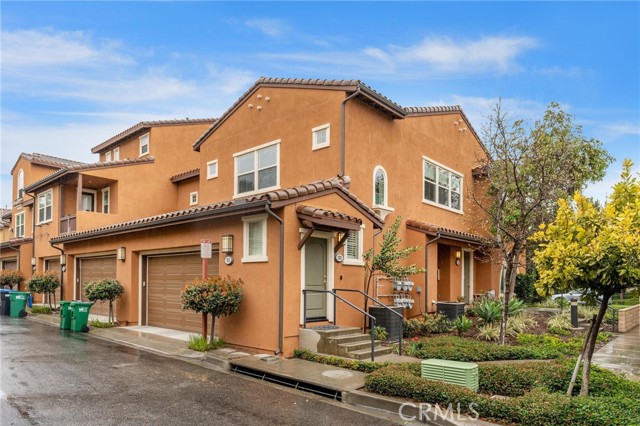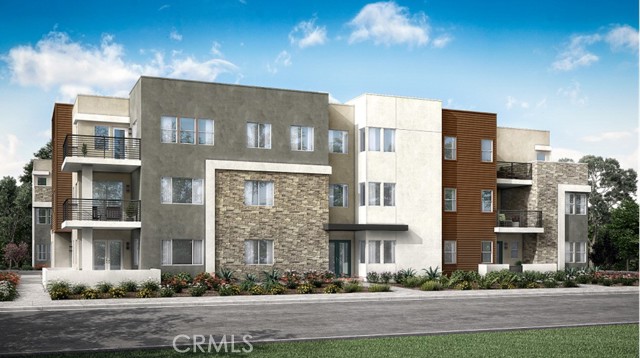110 Keeper
Irvine, CA 92618
Located in Rise Park, Great Park Community, completed in 2021, this contemporary home features Primary Bedroom and a Second Bedroom, both have en-suite bathroom, a powder room at 1st floor, 2-car garage with an EV charger. Many other upgrades such as fully paid Soar Panels, ADT Security System, custom-made window covers / closet organizer / cabinets, Water Softner System, custom installed range hood. Many large windows and high ceilings bring natural lighting throughout the house. Entertain guests in your spacious great room on the 2nd level that flows effortlessly into the designer kitchen complete with a large island. The Living/Gathering area is next to a glass wall-like sliding door, elegantly covered with a custom made shades. The morning sunlight and vibrant vibes from Portola High School across the street invite you to step out to the deck that is outside of the sliding door. Retreat upstairs into the owner’s bedroom with ensuite bath, and a walk-in closet. A second bedroom also comes with ensuite bath and a walk-in closet. A laundry closet round out the 3rd floor. Located in Irvine School District and within Irvine’s Great Park Neighborhoods, enjoy various in-person events and happenings for all ages led by GPN Lifestyle Team. The endless amenities available for residents including but not limited to: Coffee House, swimming pools (one of them is a 50m Olympic sized nearby), Spa, Fire Pit, BBQs, playgrounds, dog parks, walking trails and so much more!
PROPERTY INFORMATION
| MLS # | TR24228148 | Lot Size | N/A |
| HOA Fees | $254/Monthly | Property Type | Condominium |
| Price | $ 1,050,000
Price Per SqFt: $ 666 |
DOM | 254 Days |
| Address | 110 Keeper | Type | Residential |
| City | Irvine | Sq.Ft. | 1,576 Sq. Ft. |
| Postal Code | 92618 | Garage | 2 |
| County | Orange | Year Built | 2021 |
| Bed / Bath | 2 / 2.5 | Parking | 2 |
| Built In | 2021 | Status | Active |
INTERIOR FEATURES
| Has Laundry | Yes |
| Laundry Information | Gas Dryer Hookup, In Closet, Stackable, Washer Hookup |
| Has Fireplace | No |
| Fireplace Information | None |
| Has Appliances | Yes |
| Kitchen Appliances | Dishwasher, Disposal, Gas Oven, Gas Cooktop, Microwave, Range Hood, Tankless Water Heater |
| Kitchen Information | Kitchen Island |
| Kitchen Area | Area |
| Has Heating | Yes |
| Heating Information | Central |
| Room Information | All Bedrooms Up, Great Room, Kitchen, Laundry, Primary Bathroom, Primary Bedroom, Two Primaries, Walk-In Closet |
| Has Cooling | Yes |
| Cooling Information | Central Air, Dual, Zoned |
| Flooring Information | Laminate |
| InteriorFeatures Information | 2 Staircases, Living Room Deck Attached, Open Floorplan, Recessed Lighting, Unfurnished |
| DoorFeatures | Sliding Doors |
| EntryLocation | 1 |
| Entry Level | 1 |
| Has Spa | Yes |
| SpaDescription | Association |
| WindowFeatures | Blinds, Custom Covering, Double Pane Windows |
| SecuritySafety | Carbon Monoxide Detector(s), Fire and Smoke Detection System |
| Bathroom Information | Bathtub, Shower, Shower in Tub, Double Sinks in Primary Bath, Walk-in shower |
| Main Level Bedrooms | 0 |
| Main Level Bathrooms | 1 |
EXTERIOR FEATURES
| FoundationDetails | Slab |
| Has Pool | No |
| Pool | Association |
| Has Patio | Yes |
| Patio | Deck |
WALKSCORE
MAP
MORTGAGE CALCULATOR
- Principal & Interest:
- Property Tax: $1,120
- Home Insurance:$119
- HOA Fees:$254
- Mortgage Insurance:
PRICE HISTORY
| Date | Event | Price |
| 11/06/2024 | Listed | $1,050,000 |

Topfind Realty
REALTOR®
(844)-333-8033
Questions? Contact today.
Use a Topfind agent and receive a cash rebate of up to $10,500
Irvine Similar Properties
Listing provided courtesy of Nunmin Bush, A + Realty & Mortgage. Based on information from California Regional Multiple Listing Service, Inc. as of #Date#. This information is for your personal, non-commercial use and may not be used for any purpose other than to identify prospective properties you may be interested in purchasing. Display of MLS data is usually deemed reliable but is NOT guaranteed accurate by the MLS. Buyers are responsible for verifying the accuracy of all information and should investigate the data themselves or retain appropriate professionals. Information from sources other than the Listing Agent may have been included in the MLS data. Unless otherwise specified in writing, Broker/Agent has not and will not verify any information obtained from other sources. The Broker/Agent providing the information contained herein may or may not have been the Listing and/or Selling Agent.

























