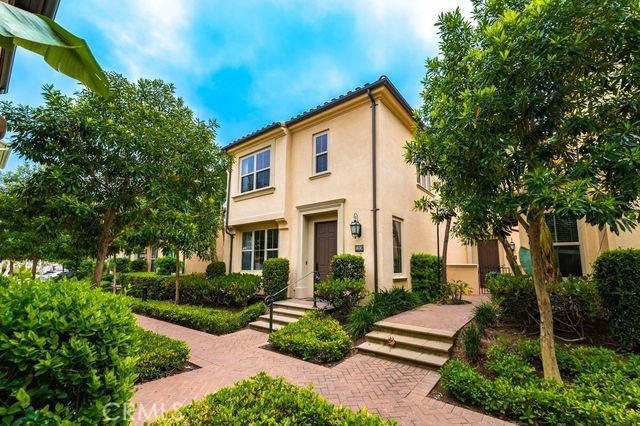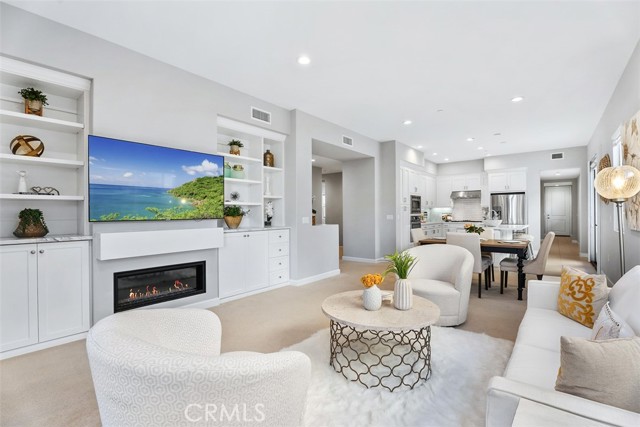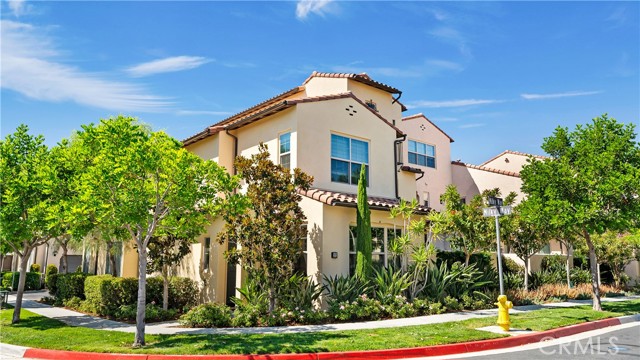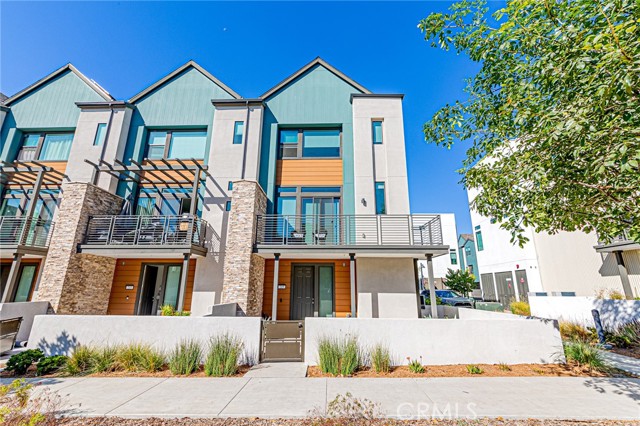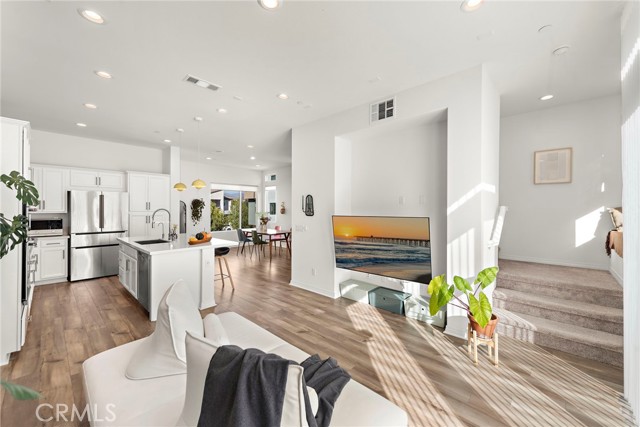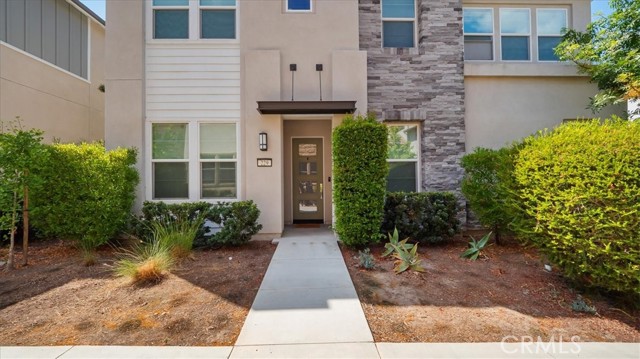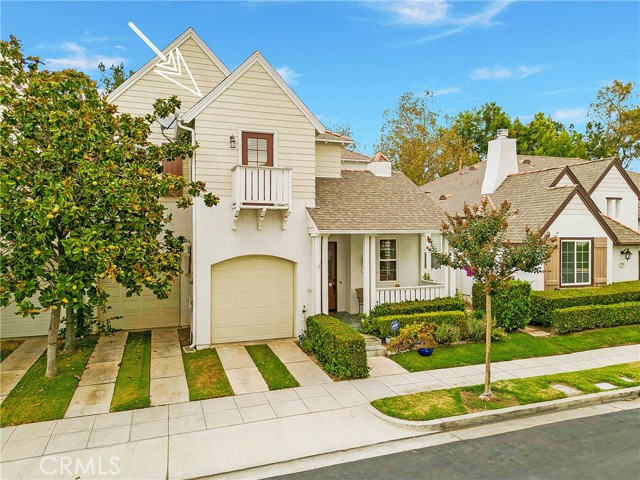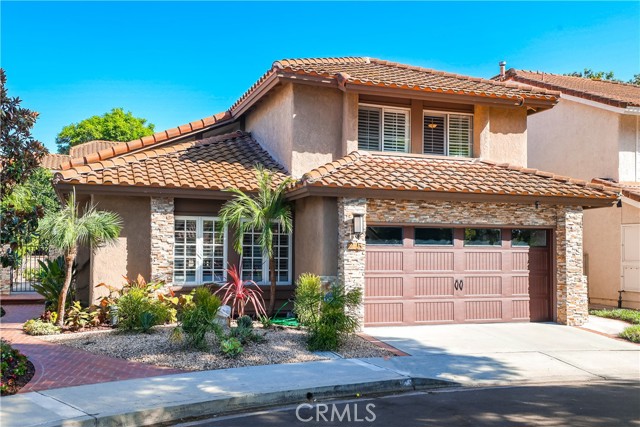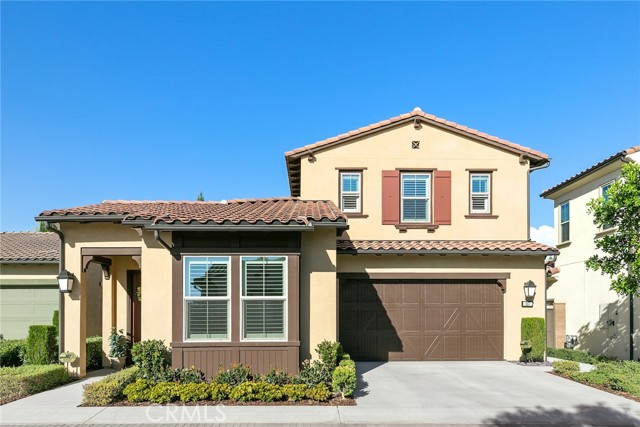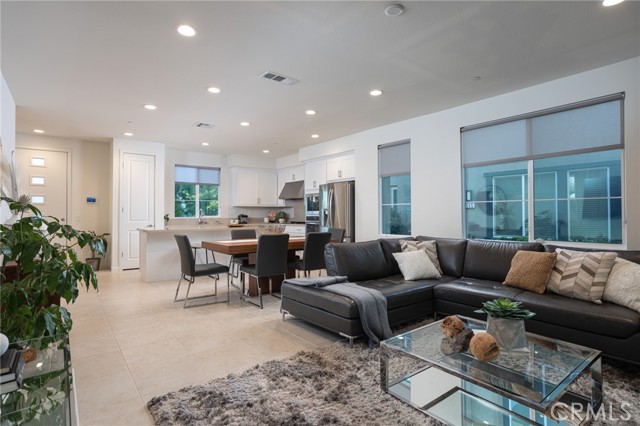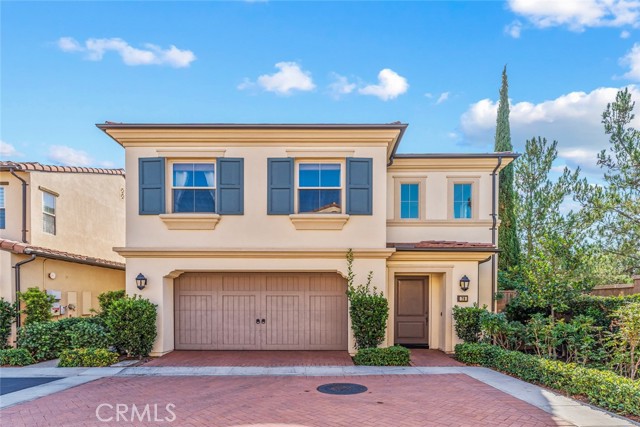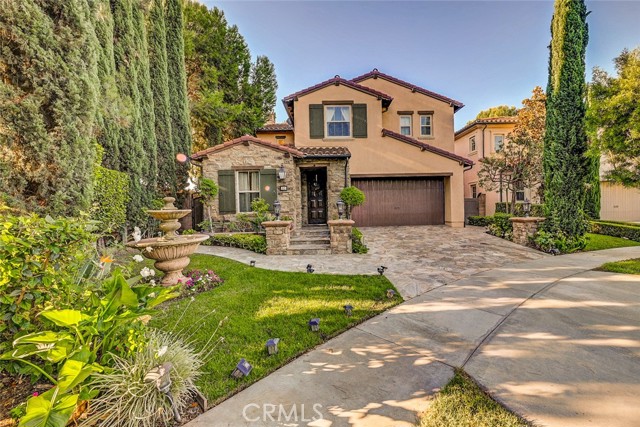110 Peony
Irvine, CA 92618
Sold
Priced to Sell! Gorgeous turnkey Monterey Plan 2 residence nestled in the center of the prestigious community of Woodbury East Village in the City of Irvine. This beautiful home features 3 upstairs bedrooms, 2.5 baths, and a spacious side yard along with 1,804 sf of living space and was built in 2010 by Brookfield Homes. This Semi-Detached, light and bright home boasts an open floor plan with only 1 attached common wall. The gourmet kitchen showcases a large island with granite countertops, wall to wall cabinets, stainless steel energy-efficient appliances and a huge walk-in pantry. The master retreat features a walk-in closet and bath with large Kohler soaking tub. Direct access to a 2-car garage with a tankless water heater. Tile and laminated wood flooring on the first level. Carpet flooring on 2nd level. Walk across the street to enjoy the resort like community swimming pools, tot-lot playground, park and tennis courts. Pathway to the Orange County Great Park and trails. Zoned to Top Rated Irvine School including Woodbury Elementary, Jeffery Trail Middle School, and Portola High School. Located within walking distance to the Woodbury Town Center for banking, grocery shopping, restaurants, retail shopping and home improvements stores. A truly great home! Must See!!!
PROPERTY INFORMATION
| MLS # | OC24073773 | Lot Size | 0 Sq. Ft. |
| HOA Fees | $399/Monthly | Property Type | Condominium |
| Price | $ 1,380,000
Price Per SqFt: $ 765 |
DOM | 491 Days |
| Address | 110 Peony | Type | Residential |
| City | Irvine | Sq.Ft. | 1,804 Sq. Ft. |
| Postal Code | 92618 | Garage | 2 |
| County | Orange | Year Built | 2010 |
| Bed / Bath | 3 / 2.5 | Parking | 2 |
| Built In | 2010 | Status | Closed |
| Sold Date | 2024-05-14 |
INTERIOR FEATURES
| Has Laundry | Yes |
| Laundry Information | Individual Room, Inside |
| Has Fireplace | No |
| Fireplace Information | None |
| Has Appliances | Yes |
| Kitchen Appliances | Dishwasher, Gas Range, Microwave, Tankless Water Heater |
| Kitchen Information | Granite Counters, Kitchen Island, Kitchen Open to Family Room, Walk-In Pantry |
| Kitchen Area | Family Kitchen, In Kitchen |
| Has Heating | Yes |
| Heating Information | Forced Air |
| Room Information | All Bedrooms Up, Laundry, Walk-In Closet, Walk-In Pantry |
| Has Cooling | Yes |
| Cooling Information | Central Air |
| Flooring Information | Carpet, Laminate, Tile, Vinyl |
| InteriorFeatures Information | Granite Counters, Open Floorplan, Recessed Lighting |
| EntryLocation | front |
| Entry Level | 1 |
| Has Spa | Yes |
| SpaDescription | Community |
| WindowFeatures | Double Pane Windows, Screens |
| SecuritySafety | Carbon Monoxide Detector(s), Fire Sprinkler System |
| Bathroom Information | Bathtub, Shower, Shower in Tub, Double sinks in bath(s), Double Sinks in Primary Bath |
| Main Level Bedrooms | 0 |
| Main Level Bathrooms | 1 |
EXTERIOR FEATURES
| Roof | Tile |
| Has Pool | No |
| Pool | Community |
| Has Patio | Yes |
| Patio | Tile |
| Has Fence | Yes |
| Fencing | Block |
WALKSCORE
MAP
MORTGAGE CALCULATOR
- Principal & Interest:
- Property Tax: $1,472
- Home Insurance:$119
- HOA Fees:$399
- Mortgage Insurance:
PRICE HISTORY
| Date | Event | Price |
| 05/14/2024 | Sold | $1,463,000 |
| 04/29/2024 | Active Under Contract | $1,380,000 |
| 04/13/2024 | Listed | $1,380,000 |

Topfind Realty
REALTOR®
(844)-333-8033
Questions? Contact today.
Interested in buying or selling a home similar to 110 Peony?
Irvine Similar Properties
Listing provided courtesy of Carol Ko, Realty One Group West. Based on information from California Regional Multiple Listing Service, Inc. as of #Date#. This information is for your personal, non-commercial use and may not be used for any purpose other than to identify prospective properties you may be interested in purchasing. Display of MLS data is usually deemed reliable but is NOT guaranteed accurate by the MLS. Buyers are responsible for verifying the accuracy of all information and should investigate the data themselves or retain appropriate professionals. Information from sources other than the Listing Agent may have been included in the MLS data. Unless otherwise specified in writing, Broker/Agent has not and will not verify any information obtained from other sources. The Broker/Agent providing the information contained herein may or may not have been the Listing and/or Selling Agent.
