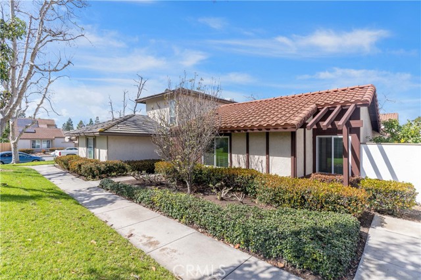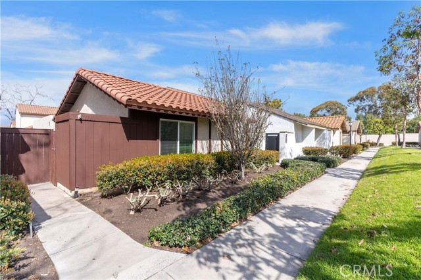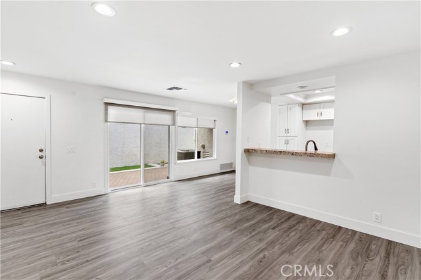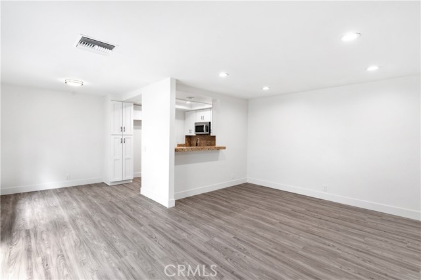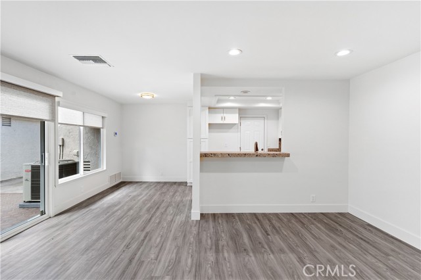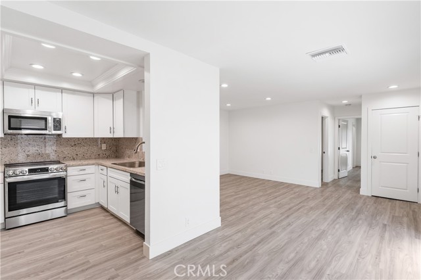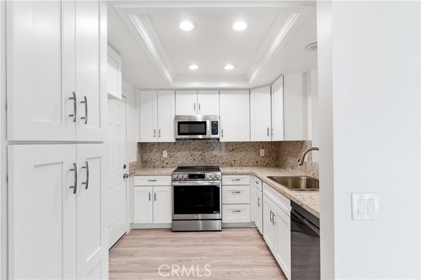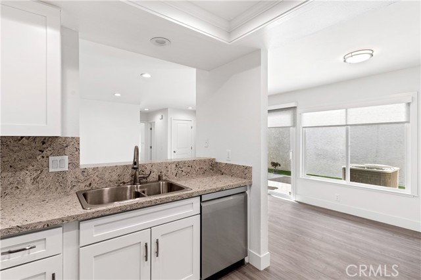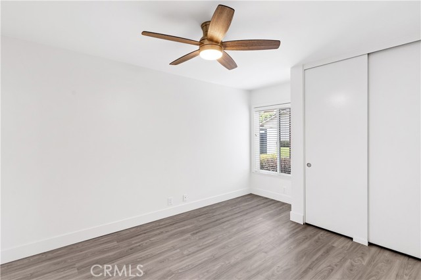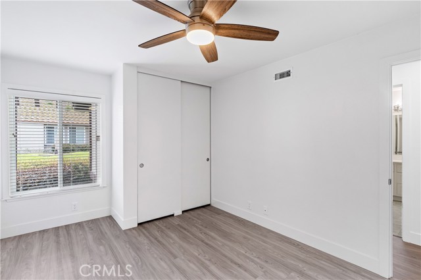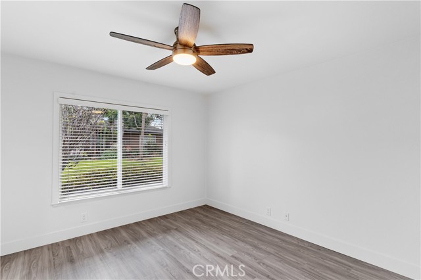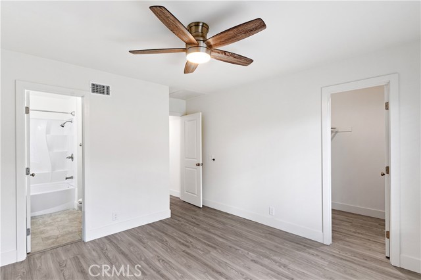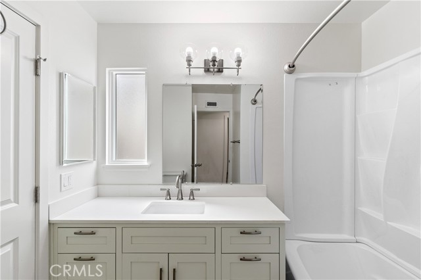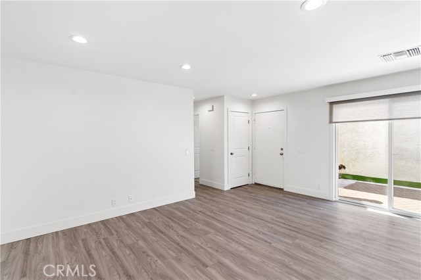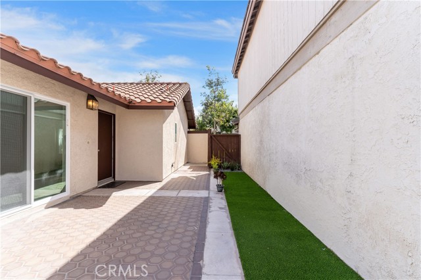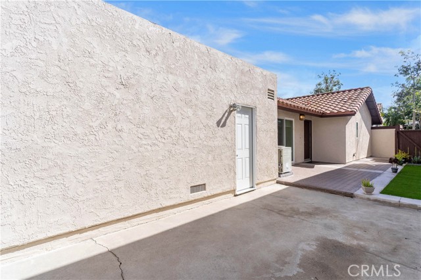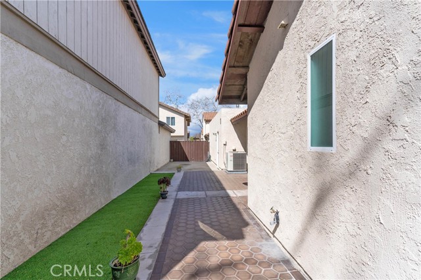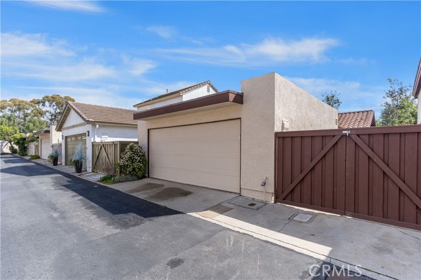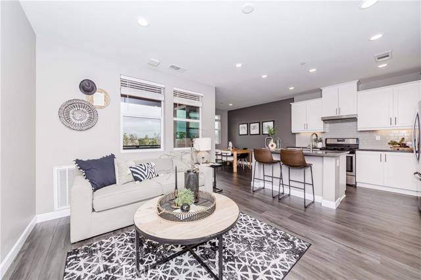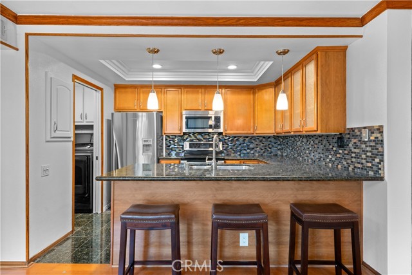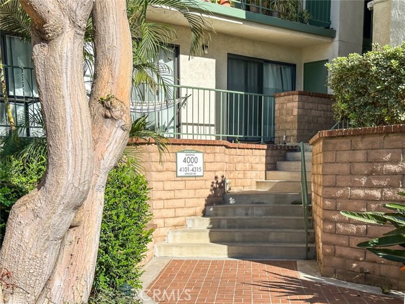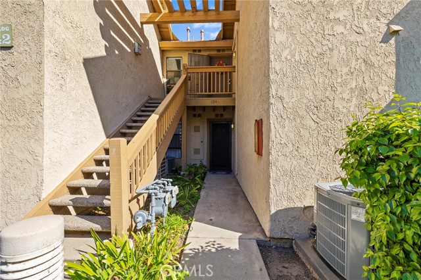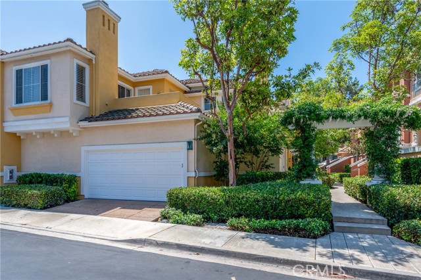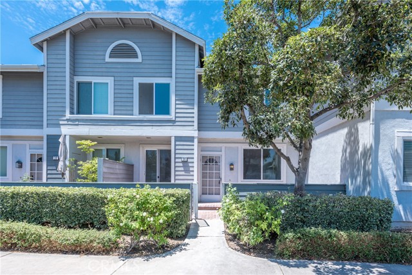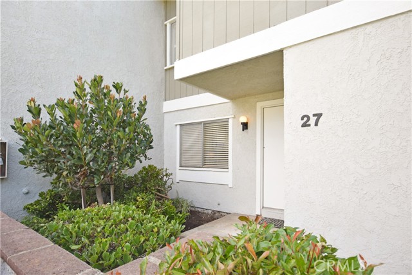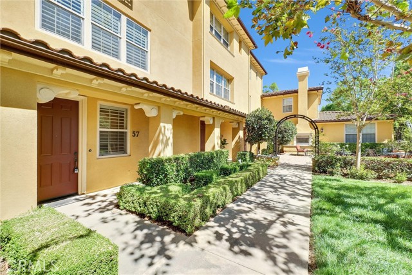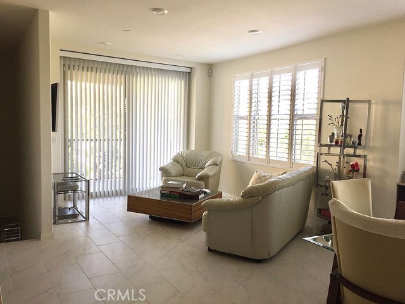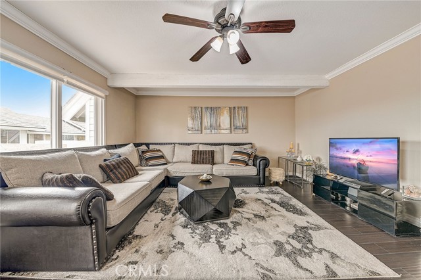110 Tangerine
Irvine, CA 92618
Sold
Stunning and beautiful detached home in the tranquil community of Orange Tree Patio Homes. This single family residence has been newly remodeled and improved. Truly a turn-key home! The kitchen includes new quartz countertops, brand new stainless steel appliances and overhead can lights. Newly installed kitchen cabinets have European style soft close hinges, and soft close under-mount guides and handles. The entire home has been painted and upgraded with luxury vinyl plank flooring, smooth flat ceilings, interior doors and baseboards. Master bedroom has a spacious walk-in closet. Both bedrooms have a remote controlled ceiling fan with overhead lighting. Fully remodeled bathroom includes a new tub/shower, sink with vanity, quartz countertop and tile flooring. All windows and sliding glass door have been upgraded to Milgard vinyl windows and has new window coverings. The living room looks out to the large open patio, which is perfect for entertaining. The home has an attached two car garage with a new garage door opener and hot water heater. All new ductwork in attic. This centrally located home in the Irvine School District is walking distance to Irvine Valley College, Oak Creek Golf Course and the dog park. It is also conveniently close to restaurants, shopping, parks and freeways. NO MELLO-ROOS and low monthly HOA.
PROPERTY INFORMATION
| MLS # | PW23033076 | Lot Size | 2,739 Sq. Ft. |
| HOA Fees | $193/Monthly | Property Type | Single Family Residence |
| Price | $ 767,000
Price Per SqFt: $ 885 |
DOM | 898 Days |
| Address | 110 Tangerine | Type | Residential |
| City | Irvine | Sq.Ft. | 867 Sq. Ft. |
| Postal Code | 92618 | Garage | 2 |
| County | Orange | Year Built | 1976 |
| Bed / Bath | 2 / 1 | Parking | 2 |
| Built In | 1976 | Status | Closed |
| Sold Date | 2023-03-13 |
INTERIOR FEATURES
| Has Laundry | Yes |
| Laundry Information | Electric Dryer Hookup, Gas Dryer Hookup, In Garage, Washer Hookup |
| Has Fireplace | No |
| Fireplace Information | None |
| Has Appliances | Yes |
| Kitchen Appliances | Dishwasher, Vented Exhaust Fan, Water Heater |
| Kitchen Information | Quartz Counters |
| Has Heating | Yes |
| Heating Information | Central |
| Room Information | All Bedrooms Down, Kitchen, Living Room, Main Floor Bedroom, Main Floor Primary Bedroom, Primary Bedroom |
| Has Cooling | Yes |
| Cooling Information | Central Air |
| Flooring Information | Tile, Vinyl |
| InteriorFeatures Information | Quartz Counters, Unfurnished |
| Has Spa | Yes |
| SpaDescription | Association, Community |
| SecuritySafety | Carbon Monoxide Detector(s), Smoke Detector(s) |
| Bathroom Information | Bathtub, Shower in Tub, Quartz Counters, Remodeled |
| Main Level Bedrooms | 2 |
| Main Level Bathrooms | 1 |
EXTERIOR FEATURES
| FoundationDetails | Permanent |
| Has Pool | No |
| Pool | Association, Community |
| Has Patio | Yes |
| Patio | Patio |
WALKSCORE
MAP
MORTGAGE CALCULATOR
- Principal & Interest:
- Property Tax: $818
- Home Insurance:$119
- HOA Fees:$193
- Mortgage Insurance:
PRICE HISTORY
| Date | Event | Price |
| 03/03/2023 | Pending | $767,000 |
| 03/02/2023 | Listed | $767,000 |

Topfind Realty
REALTOR®
(844)-333-8033
Questions? Contact today.
Interested in buying or selling a home similar to 110 Tangerine?
Irvine Similar Properties
Listing provided courtesy of Jenny Woo, Realty One Group West. Based on information from California Regional Multiple Listing Service, Inc. as of #Date#. This information is for your personal, non-commercial use and may not be used for any purpose other than to identify prospective properties you may be interested in purchasing. Display of MLS data is usually deemed reliable but is NOT guaranteed accurate by the MLS. Buyers are responsible for verifying the accuracy of all information and should investigate the data themselves or retain appropriate professionals. Information from sources other than the Listing Agent may have been included in the MLS data. Unless otherwise specified in writing, Broker/Agent has not and will not verify any information obtained from other sources. The Broker/Agent providing the information contained herein may or may not have been the Listing and/or Selling Agent.
