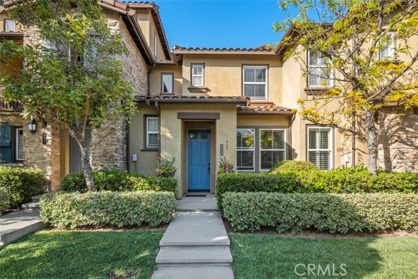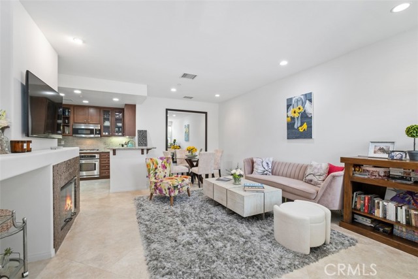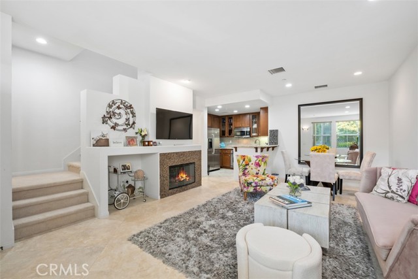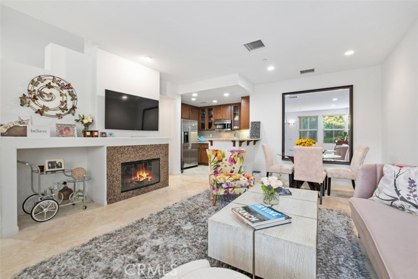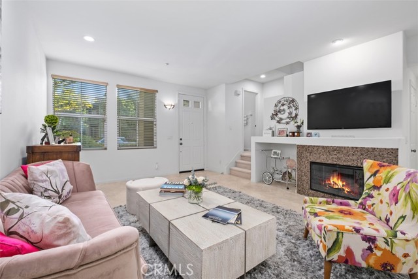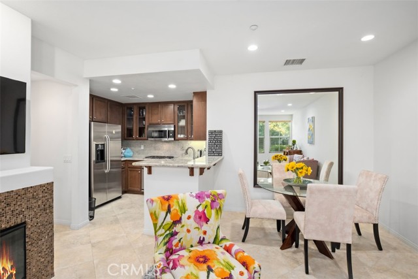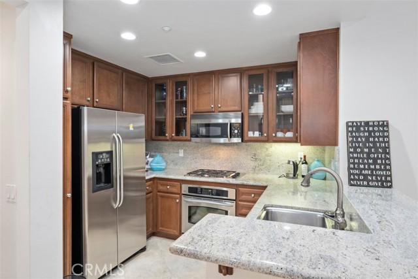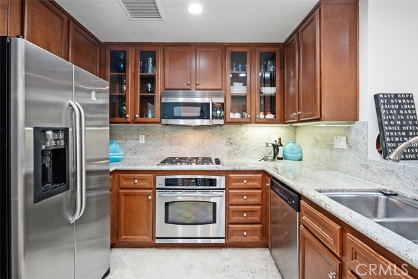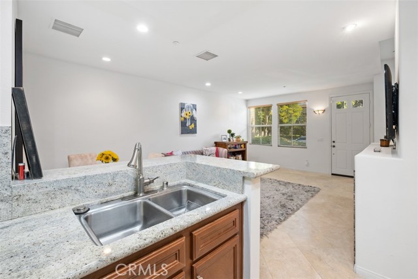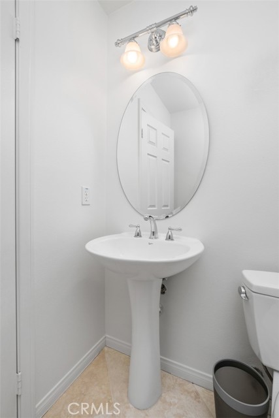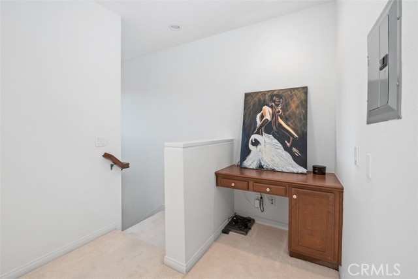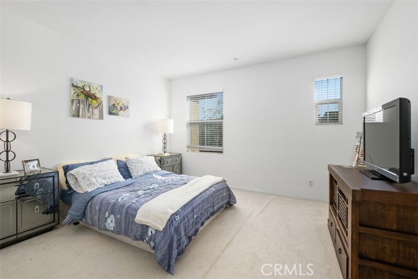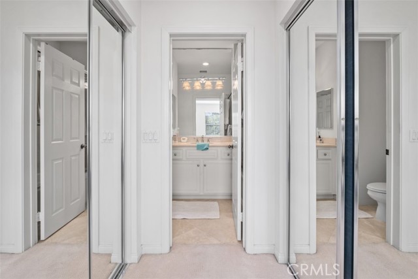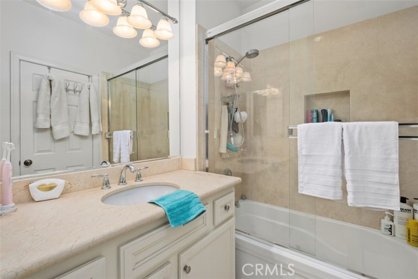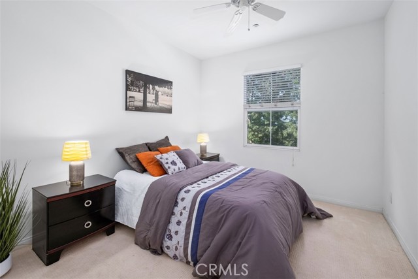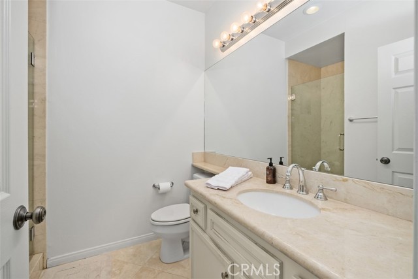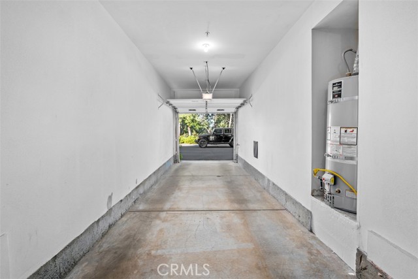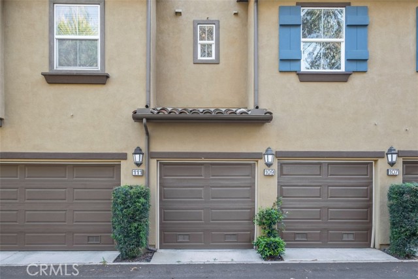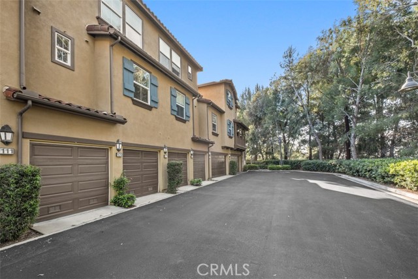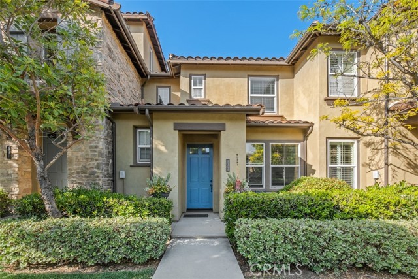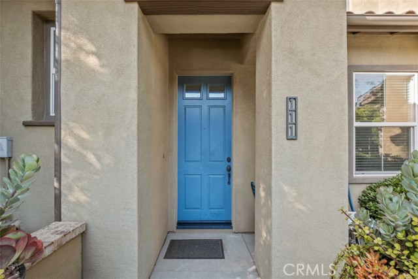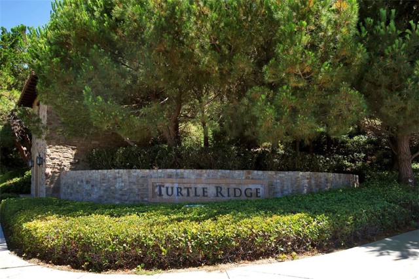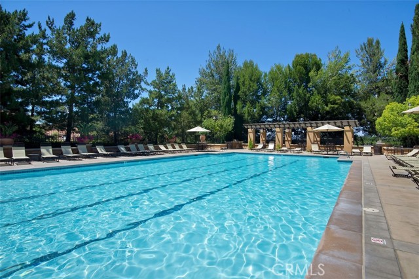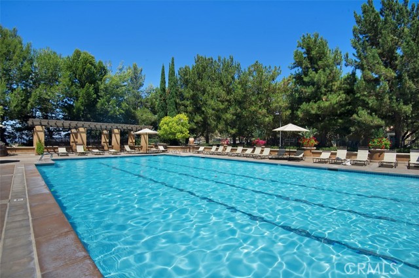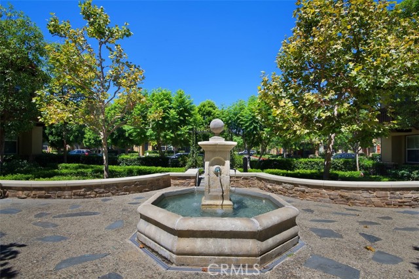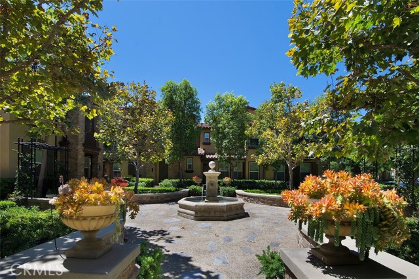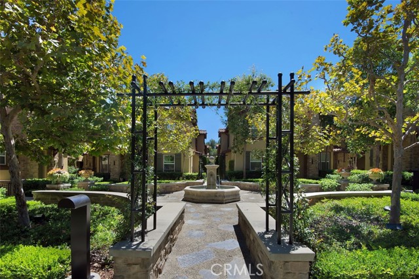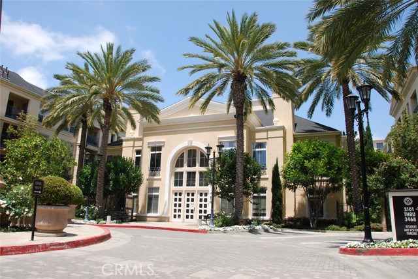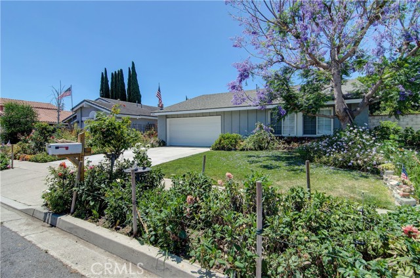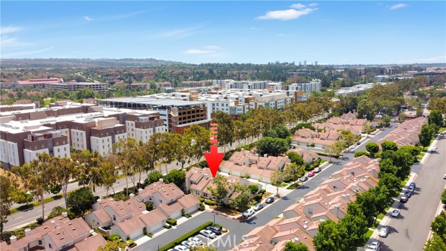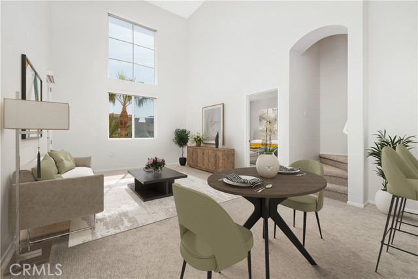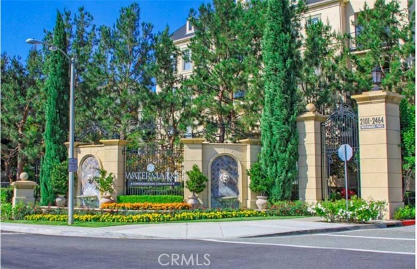111 Coral Rose
Irvine, CA 92603
Sold
111 Coral Rose is an exquisitely upgraded townhome in the Ashton Green Community of Turtle Ridge. This 2 bedroom and 2.5 bath home is light, bright, open and ideally situated in the neighborhood. Upgrades include light travertine flooring, executive style open kitchen with light granite counter tops, upgraded cabinetry and stainless steel appliances. Fireplace mantle has been lowered giving the living room a more expansive feel. Two ensuite bedrooms with their own upgraded private baths with marble counter tops and flooring and custom cabinetry. There is an upstairs tech loft which is perfect for an in home office and a stackable laundry closet just off the upstair’s hallway. Secondary bedroom has a view looking towards a lovely green park. Downstairs guest bathroom is upgraded with marble flooring. Tandem 2 car garage and plenty of on street street parking as well as rear alley parking. Resort-style community facilities include a junior Olympic size swimming pool, spa and gas-powered barbecues, courtyards and fountains. Minutes away from Crystal Cove beach, Fashion Island, UCI and John Wayne Airport. Located in top-ranked Irvine Unified school district, and specifically zoned to Vista Verde K-8 School and University High School, both national blue ribbon schools.
PROPERTY INFORMATION
| MLS # | NP23079991 | Lot Size | N/A |
| HOA Fees | $313/Monthly | Property Type | Condominium |
| Price | $ 995,000
Price Per SqFt: $ 806 |
DOM | 773 Days |
| Address | 111 Coral Rose | Type | Residential |
| City | Irvine | Sq.Ft. | 1,234 Sq. Ft. |
| Postal Code | 92603 | Garage | 2 |
| County | Orange | Year Built | 2005 |
| Bed / Bath | 2 / 2.5 | Parking | 2 |
| Built In | 2005 | Status | Closed |
| Sold Date | 2023-08-16 |
INTERIOR FEATURES
| Has Laundry | Yes |
| Laundry Information | Inside, Upper Level, Stackable |
| Has Fireplace | Yes |
| Fireplace Information | Living Room, Gas |
| Has Appliances | Yes |
| Kitchen Appliances | Dishwasher, Gas Cooktop, Microwave, Refrigerator, Water Heater, Water Line to Refrigerator |
| Kitchen Information | Granite Counters, Remodeled Kitchen |
| Kitchen Area | In Living Room |
| Room Information | All Bedrooms Up, Kitchen, Laundry, Primary Bathroom, Primary Bedroom, Primary Suite |
| Has Cooling | Yes |
| Cooling Information | Central Air |
| Flooring Information | Carpet, See Remarks |
| InteriorFeatures Information | Granite Counters, Open Floorplan |
| DoorFeatures | Mirror Closet Door(s) |
| EntryLocation | 1 |
| Entry Level | 1 |
| Has Spa | Yes |
| SpaDescription | Association, Community, In Ground |
| WindowFeatures | Double Pane Windows |
| SecuritySafety | Carbon Monoxide Detector(s), Smoke Detector(s) |
| Bathroom Information | Bathtub, Shower, Shower in Tub, Remodeled, Soaking Tub, Upgraded |
| Main Level Bedrooms | 0 |
| Main Level Bathrooms | 1 |
EXTERIOR FEATURES
| FoundationDetails | Slab |
| Roof | Spanish Tile |
| Has Pool | No |
| Pool | Association, Community, In Ground |
| Has Patio | Yes |
| Patio | Front Porch |
WALKSCORE
MAP
MORTGAGE CALCULATOR
- Principal & Interest:
- Property Tax: $1,061
- Home Insurance:$119
- HOA Fees:$313
- Mortgage Insurance:
PRICE HISTORY
| Date | Event | Price |
| 07/05/2023 | Active Under Contract | $995,000 |
| 05/26/2023 | Price Change (Relisted) | $995,000 (3.66%) |
| 05/19/2023 | Active Under Contract | $959,900 |
| 05/09/2023 | Listed | $959,900 |

Topfind Realty
REALTOR®
(844)-333-8033
Questions? Contact today.
Interested in buying or selling a home similar to 111 Coral Rose?
Listing provided courtesy of Jennifer Wong, Compass. Based on information from California Regional Multiple Listing Service, Inc. as of #Date#. This information is for your personal, non-commercial use and may not be used for any purpose other than to identify prospective properties you may be interested in purchasing. Display of MLS data is usually deemed reliable but is NOT guaranteed accurate by the MLS. Buyers are responsible for verifying the accuracy of all information and should investigate the data themselves or retain appropriate professionals. Information from sources other than the Listing Agent may have been included in the MLS data. Unless otherwise specified in writing, Broker/Agent has not and will not verify any information obtained from other sources. The Broker/Agent providing the information contained herein may or may not have been the Listing and/or Selling Agent.
