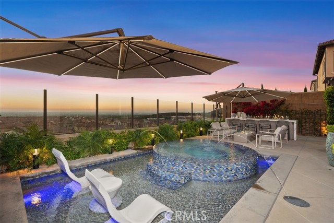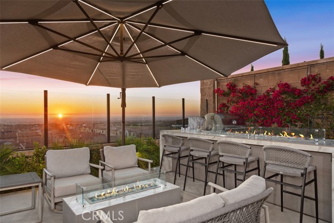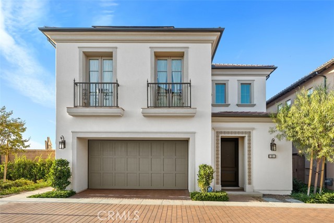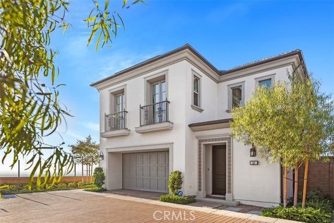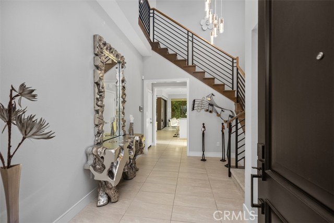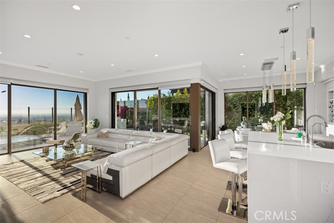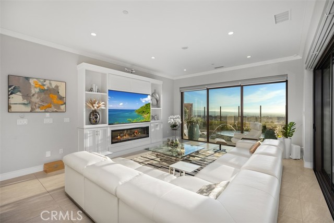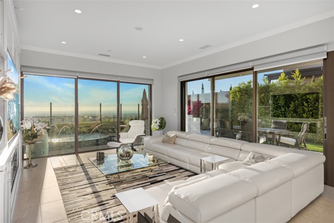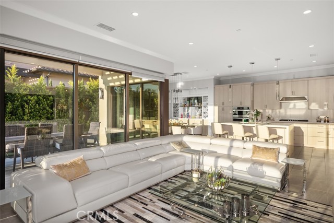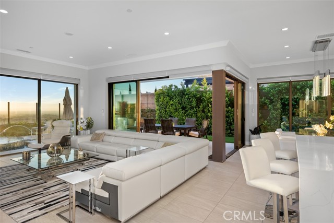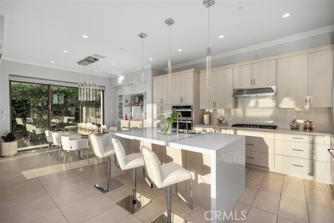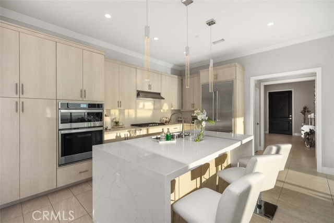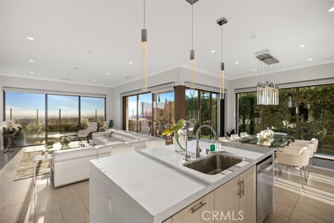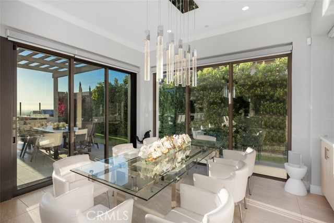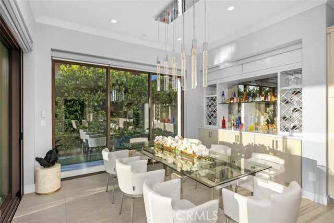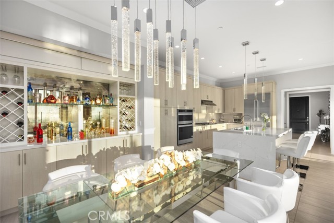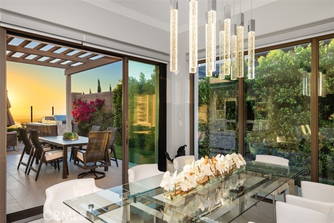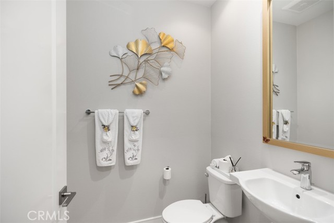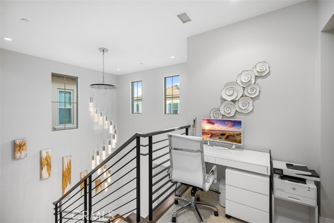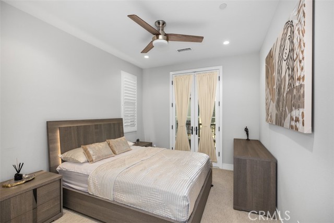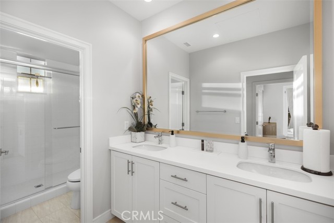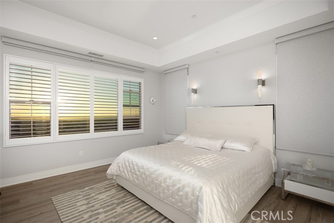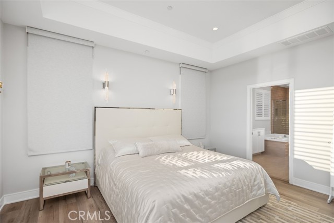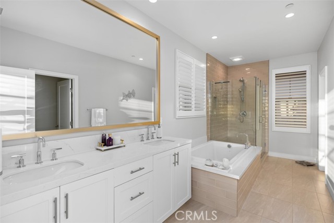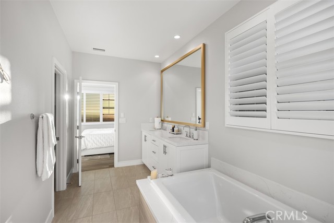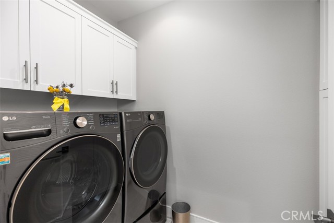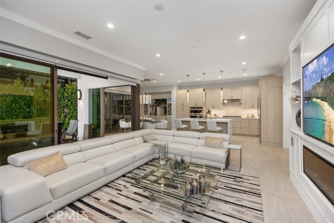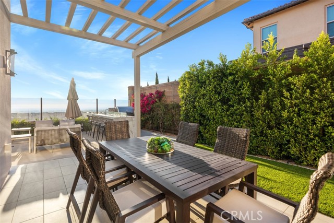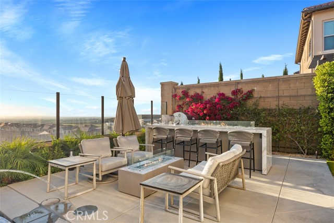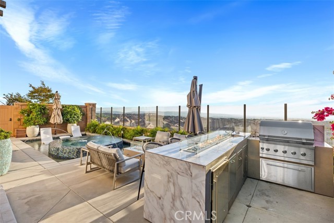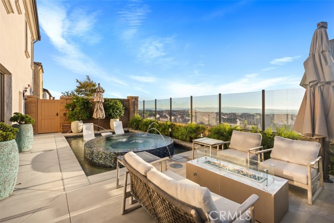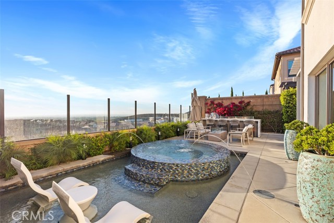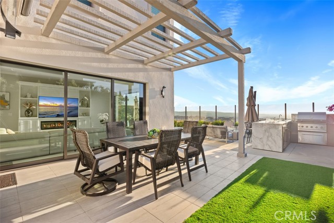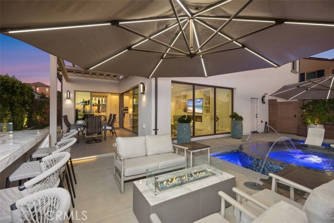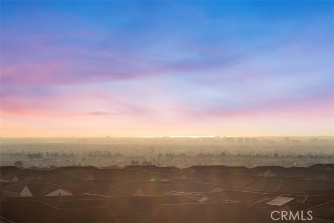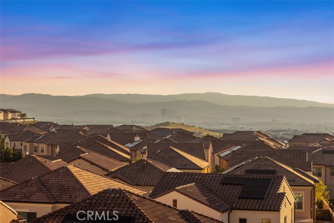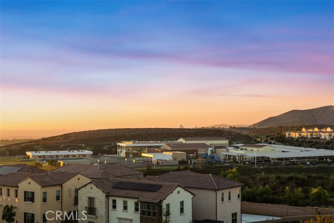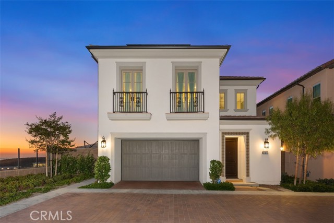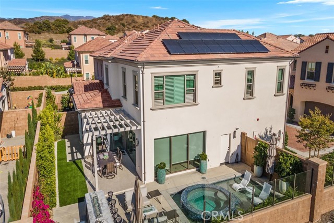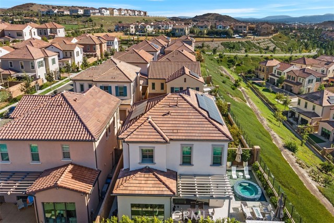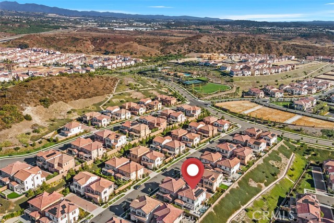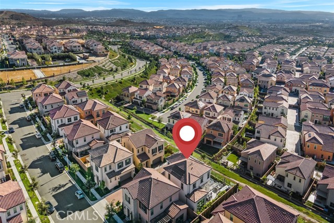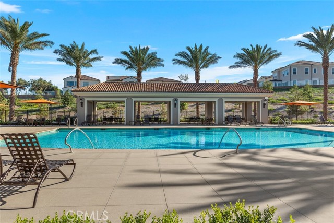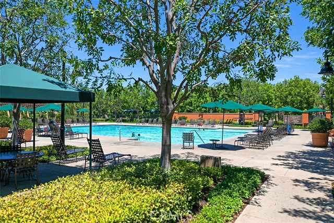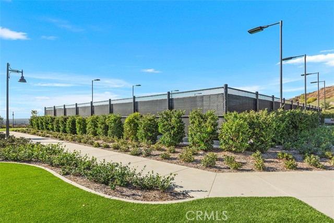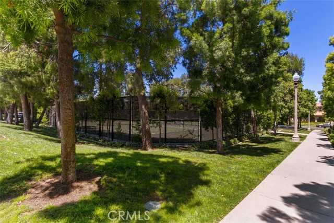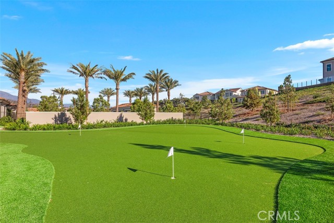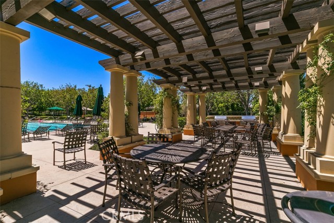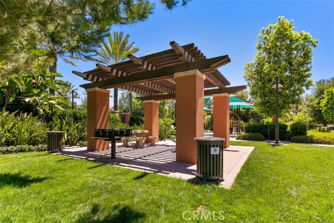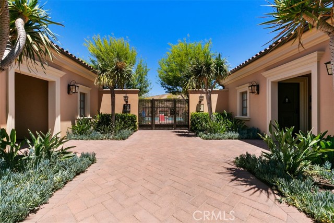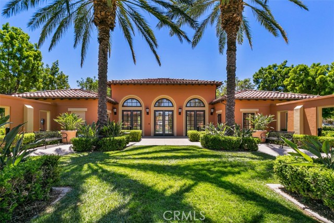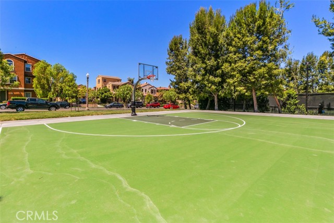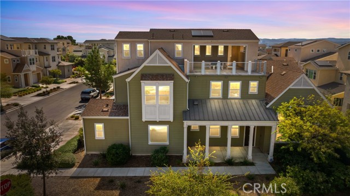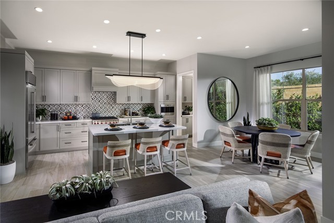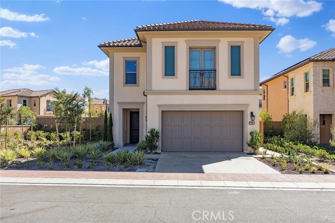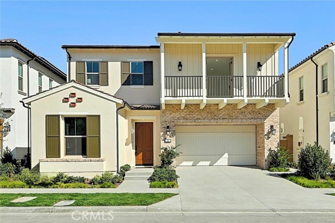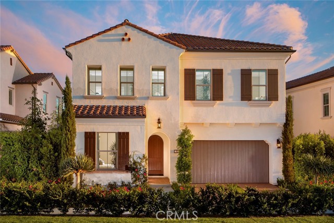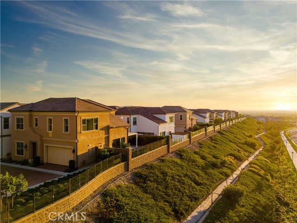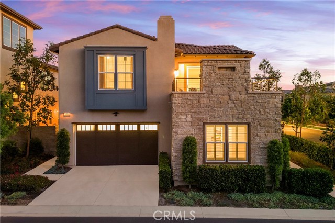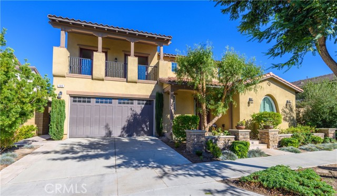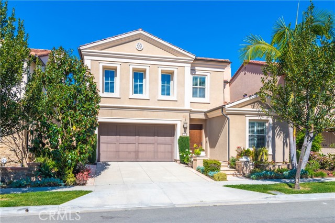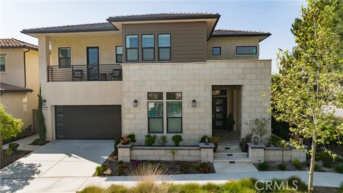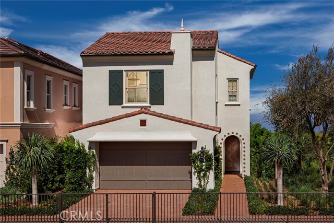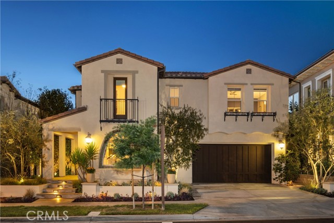111 Jaybird
Irvine, CA 92618
Welcome to 111 Jaybird, a stunning DETACHED, 2,261 sq. ft. 2-story home in the desirable Portola Springs community, offering 3 bedrooms, 2.5 baths, and a host of upgrades. The open-concept living area features a spacious living room, kitchen, and dining space with large sliding doors and windows that provide gorgeous views of the backyard, sunsets, mountains, and even Catalina Island on clear days. Upstairs, the master suite boasts a walk-in closet, a luxurious en-suite bath with double sinks, a walk-in shower, and floor-to-ceiling tiles. The additional two bedrooms share a beautifully upgraded bathroom. Interior upgrades include tile flooring, wood floors in the master, custom kitchen cabinets and countertops, a built-in refrigerator, window shutters, remote-controlled shades, and a whole-house fan. Outside, the backyard is an entertainer’s dream with a jacuzzi and Baja shelf, a natural gas fire pit, a 48-inch BBQ grill, an extended BBQ counter with a built-in fire pit, and a fully landscaped yard with drip irrigation and lighting. Additional features include owned solar, a central vacuum system, built-in garage cabinets, a custom living room TV cabinet, and dining room cabinetry. This home offers a perfect blend of luxury and comfort, inside and out! Easy access to 241, 133 and 5 freeway.
PROPERTY INFORMATION
| MLS # | OC24212825 | Lot Size | 0 Sq. Ft. |
| HOA Fees | $291/Monthly | Property Type | Condominium |
| Price | $ 2,790,000
Price Per SqFt: $ 1,234 |
DOM | 324 Days |
| Address | 111 Jaybird | Type | Residential |
| City | Irvine | Sq.Ft. | 2,261 Sq. Ft. |
| Postal Code | 92618 | Garage | 2 |
| County | Orange | Year Built | 2021 |
| Bed / Bath | 3 / 2.5 | Parking | 2 |
| Built In | 2021 | Status | Active |
INTERIOR FEATURES
| Has Laundry | Yes |
| Laundry Information | Dryer Included, Gas Dryer Hookup, Individual Room, Inside, Upper Level, Washer Included |
| Has Fireplace | Yes |
| Fireplace Information | Family Room, See Remarks |
| Has Appliances | Yes |
| Kitchen Appliances | Built-In Range, Dishwasher, Gas Oven, Gas Cooktop, Microwave, Range Hood, Refrigerator, Tankless Water Heater, Water Softener |
| Kitchen Information | Kitchen Island, Stone Counters |
| Kitchen Area | Area |
| Has Heating | Yes |
| Heating Information | Central, Solar |
| Room Information | All Bedrooms Up, Entry, Family Room, Kitchen, Laundry, Primary Bathroom, Primary Bedroom, Walk-In Closet |
| Has Cooling | Yes |
| Cooling Information | Central Air, Electric, Gas, Whole House Fan |
| Flooring Information | Carpet, Laminate, Tile |
| InteriorFeatures Information | Attic Fan, Balcony, Bar, Built-in Features, Ceiling Fan(s), Crown Molding, Dry Bar, Living Room Deck Attached, Open Floorplan, Stone Counters, Vacuum Central |
| EntryLocation | 1 |
| Entry Level | 1 |
| Has Spa | Yes |
| SpaDescription | Private, Heated, In Ground |
| WindowFeatures | Custom Covering, Screens, Shutters |
| Bathroom Information | Bathtub, Shower, Double sinks in bath(s), Double Sinks in Primary Bath, Dual shower heads (or Multiple), Privacy toilet door, Walk-in shower |
| Main Level Bedrooms | 0 |
| Main Level Bathrooms | 1 |
EXTERIOR FEATURES
| Has Pool | No |
| Pool | Association, Community |
WALKSCORE
MAP
MORTGAGE CALCULATOR
- Principal & Interest:
- Property Tax: $2,976
- Home Insurance:$119
- HOA Fees:$291
- Mortgage Insurance:
PRICE HISTORY
| Date | Event | Price |
| 10/14/2024 | Listed | $2,790,000 |

Topfind Realty
REALTOR®
(844)-333-8033
Questions? Contact today.
Use a Topfind agent and receive a cash rebate of up to $27,900
Irvine Similar Properties
Listing provided courtesy of Khatereh (Ka Mirzaei, Bullock Russell RE Services. Based on information from California Regional Multiple Listing Service, Inc. as of #Date#. This information is for your personal, non-commercial use and may not be used for any purpose other than to identify prospective properties you may be interested in purchasing. Display of MLS data is usually deemed reliable but is NOT guaranteed accurate by the MLS. Buyers are responsible for verifying the accuracy of all information and should investigate the data themselves or retain appropriate professionals. Information from sources other than the Listing Agent may have been included in the MLS data. Unless otherwise specified in writing, Broker/Agent has not and will not verify any information obtained from other sources. The Broker/Agent providing the information contained herein may or may not have been the Listing and/or Selling Agent.
