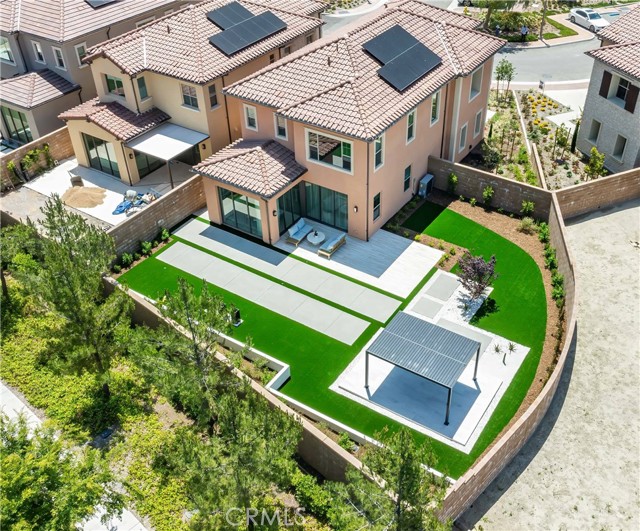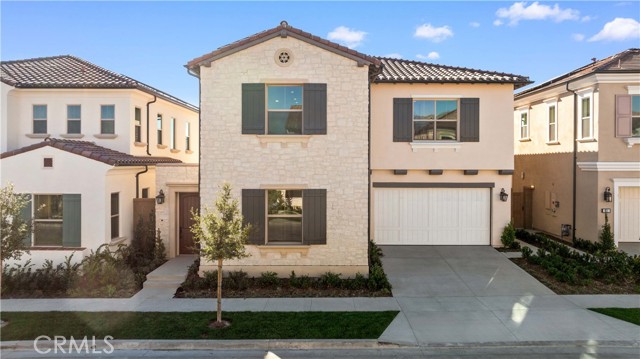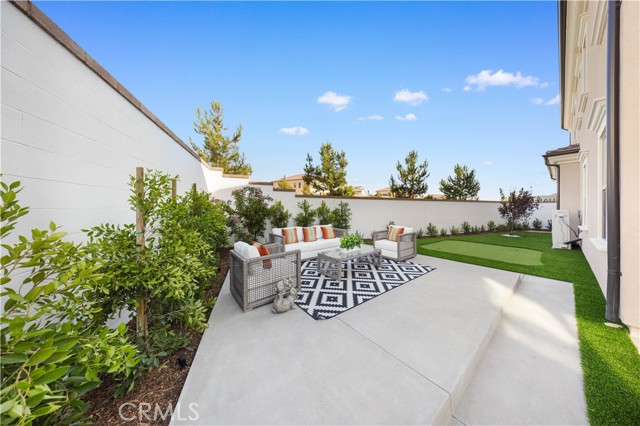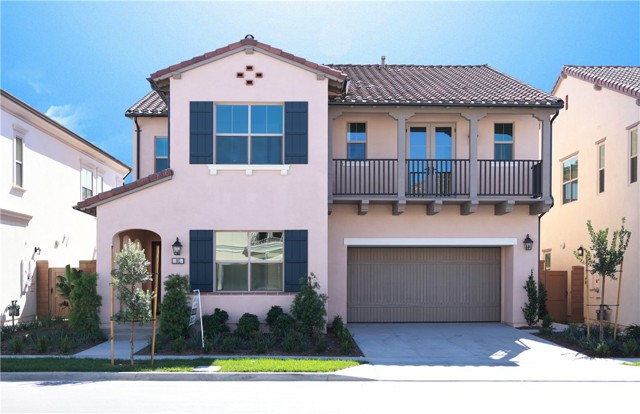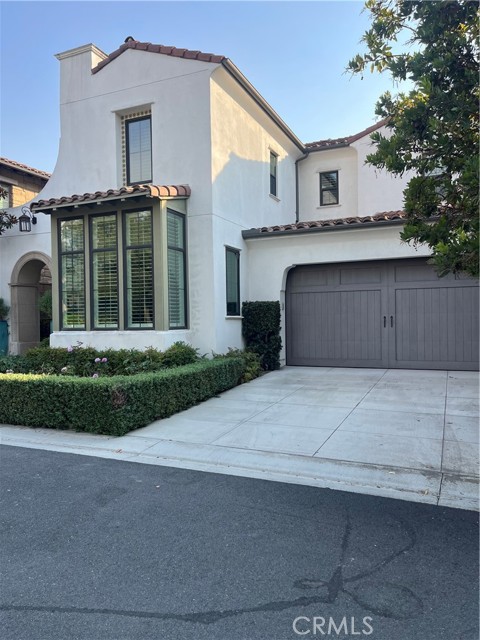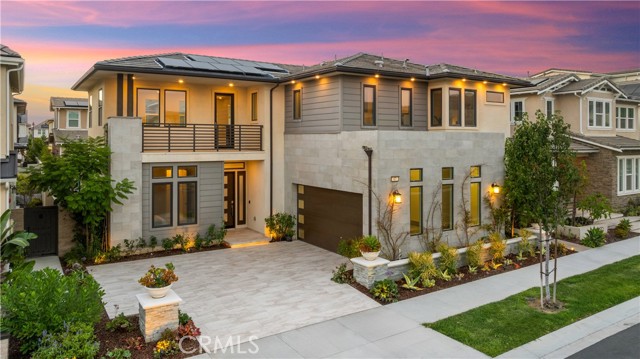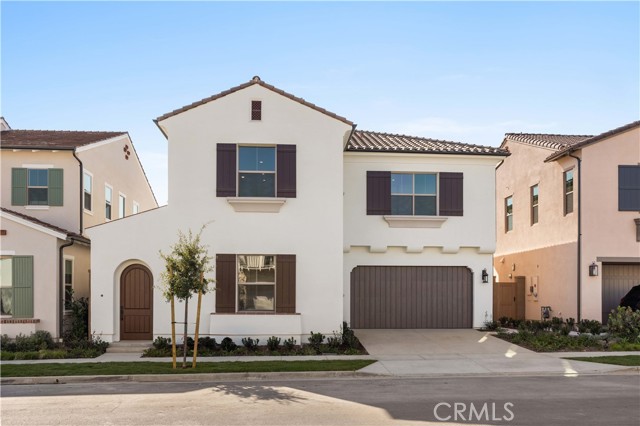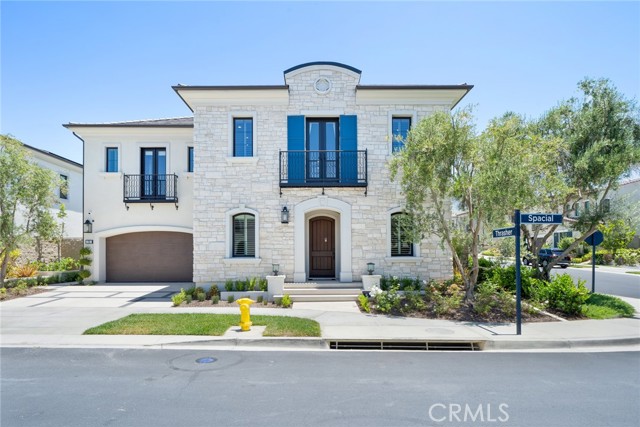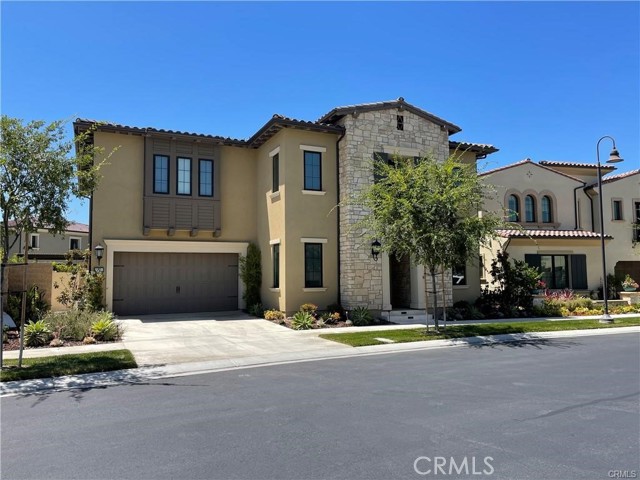111 Thimbleberry
Irvine, CA 92618
Sold
Newly finished $150K beautiful backyard upgrade on a 7,435 sq. ft. lot! Irvine Company HIGHLAND Ultimate Masterpiece - New Home with Rare Expansive Backyard. Located in the prestigious Portola Springs community of Irvine, this luxurious 2023-built 4-bedroom, 4-bathroom single-family home offers 2,753 square feet of living space on a 7,435 square foot lot. With no rear neighbors, it ensures ultimate privacy. The newly designed $150k backyard can accommodate an ADU or a pool. Upon entry, you’ll be greeted by a bright and airy double-height ceiling. The home is equipped with a fully paid solar system and ENERGY STAR certified appliances, including Wolf brand kitchen appliances, a Sub Zero refrigerator, and upgraded countertops. Features include upgraded tile and carpet flooring, a Tesla charging station, recessed lighting throughout, and wooden shutters with curtain tracks. The thoughtfully designed home seamlessly blends indoor and outdoor spaces with three large sliding glass doors in the living room. The first floor boasts a bedroom and full bath, while the second floor includes a loft, a master bedroom with a walk-in closet and bathtub, and two en-suite bedrooms. Portola Springs belongs to the highly acclaimed Irvine School District, renowned for its top-rated elementary, middle, and high schools. The community offers 16 parks with amenities including swimming pools, trails, tennis courts, and children’s playgrounds.
PROPERTY INFORMATION
| MLS # | OC24084873 | Lot Size | 7,438 Sq. Ft. |
| HOA Fees | $295/Monthly | Property Type | Single Family Residence |
| Price | $ 3,350,000
Price Per SqFt: $ 1,217 |
DOM | 480 Days |
| Address | 111 Thimbleberry | Type | Residential |
| City | Irvine | Sq.Ft. | 2,753 Sq. Ft. |
| Postal Code | 92618 | Garage | 2 |
| County | Orange | Year Built | 2023 |
| Bed / Bath | 4 / 4 | Parking | 2 |
| Built In | 2023 | Status | Closed |
| Sold Date | 2024-09-05 |
INTERIOR FEATURES
| Has Laundry | Yes |
| Laundry Information | Gas Dryer Hookup |
| Has Fireplace | No |
| Fireplace Information | None |
| Has Appliances | Yes |
| Kitchen Appliances | 6 Burner Stove, Built-In Range, Dishwasher, Microwave, Refrigerator, Tankless Water Heater, Water Line to Refrigerator |
| Kitchen Information | Kitchen Island, Walk-In Pantry |
| Kitchen Area | Breakfast Counter / Bar, Dining Room |
| Has Heating | Yes |
| Heating Information | Central, ENERGY STAR Qualified Equipment, Forced Air, Natural Gas |
| Room Information | Laundry, Living Room, Loft, Primary Bathroom, Primary Bedroom, Walk-In Pantry |
| Has Cooling | Yes |
| Cooling Information | Central Air, ENERGY STAR Qualified Equipment, High Efficiency, SEER Rated 13-15 |
| Flooring Information | Tile |
| InteriorFeatures Information | Balcony, Pantry |
| EntryLocation | Front |
| Entry Level | 1 |
| Bathroom Information | Bathtub, Shower |
| Main Level Bedrooms | 1 |
| Main Level Bathrooms | 1 |
EXTERIOR FEATURES
| Has Pool | No |
| Pool | Association, Community, Above Ground, Heated |
WALKSCORE
MAP
MORTGAGE CALCULATOR
- Principal & Interest:
- Property Tax: $3,573
- Home Insurance:$119
- HOA Fees:$295
- Mortgage Insurance:
PRICE HISTORY
| Date | Event | Price |
| 09/05/2024 | Sold | $3,200,000 |
| 07/04/2024 | Active Under Contract | $3,350,000 |
| 05/17/2024 | Relisted | $3,350,000 |

Topfind Realty
REALTOR®
(844)-333-8033
Questions? Contact today.
Interested in buying or selling a home similar to 111 Thimbleberry?
Irvine Similar Properties
Listing provided courtesy of Wenli Jiang, Harvest Realty Development. Based on information from California Regional Multiple Listing Service, Inc. as of #Date#. This information is for your personal, non-commercial use and may not be used for any purpose other than to identify prospective properties you may be interested in purchasing. Display of MLS data is usually deemed reliable but is NOT guaranteed accurate by the MLS. Buyers are responsible for verifying the accuracy of all information and should investigate the data themselves or retain appropriate professionals. Information from sources other than the Listing Agent may have been included in the MLS data. Unless otherwise specified in writing, Broker/Agent has not and will not verify any information obtained from other sources. The Broker/Agent providing the information contained herein may or may not have been the Listing and/or Selling Agent.
