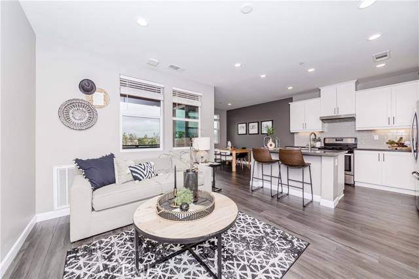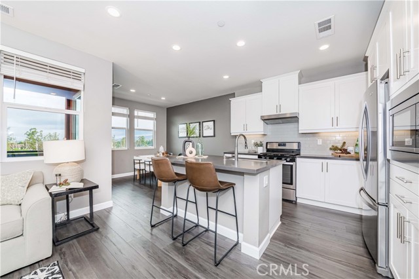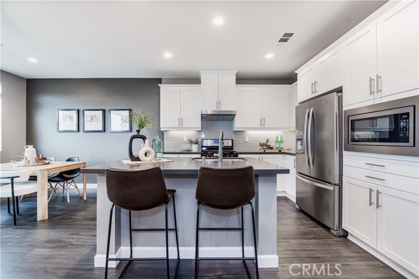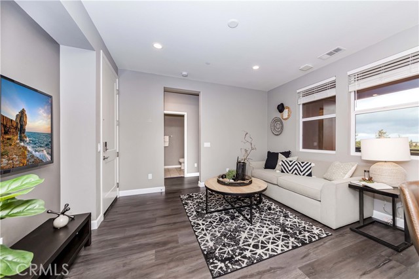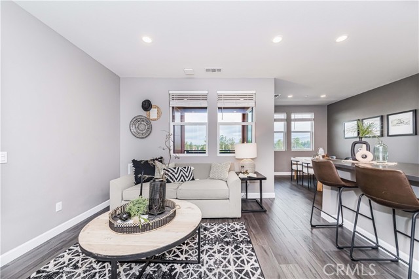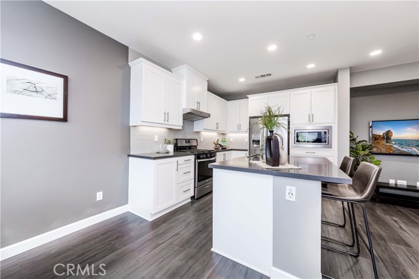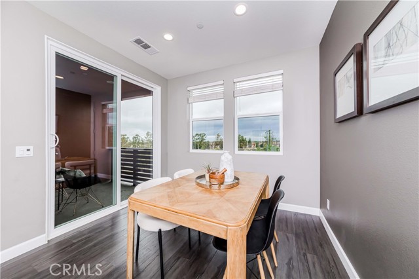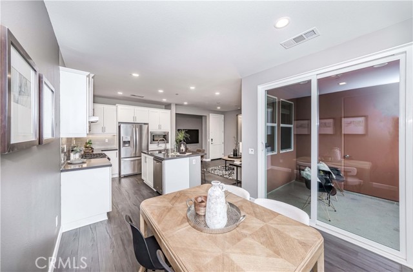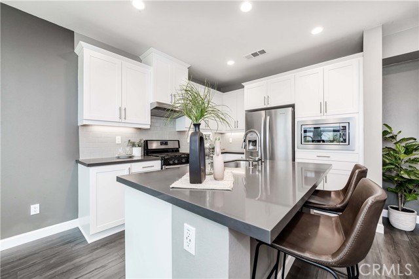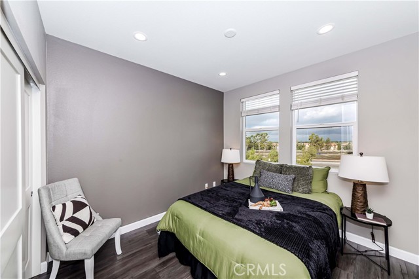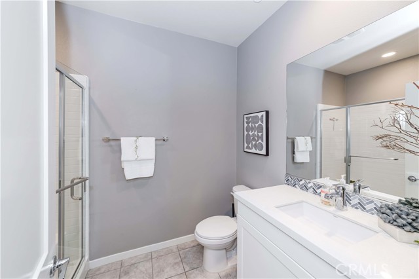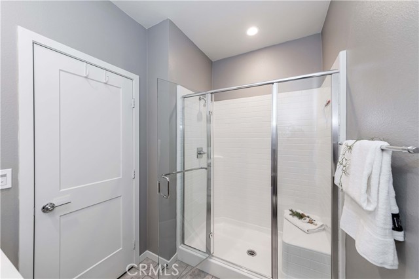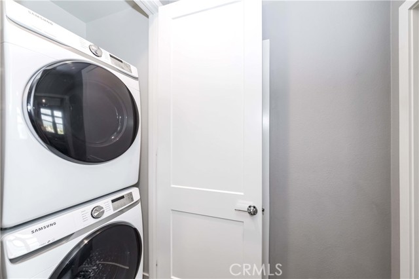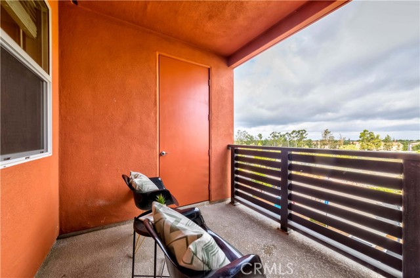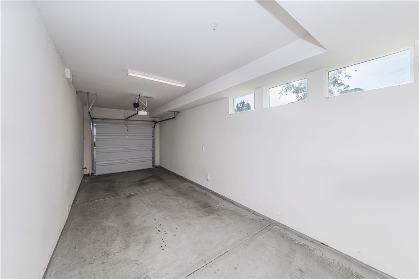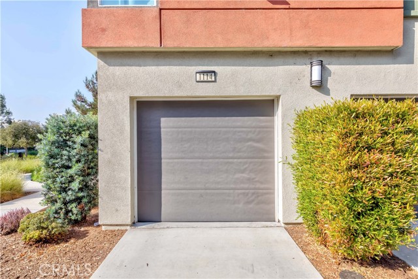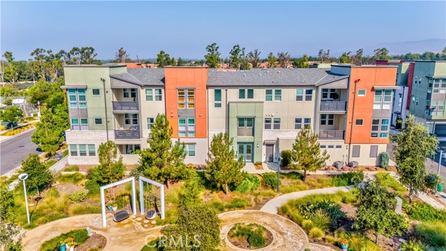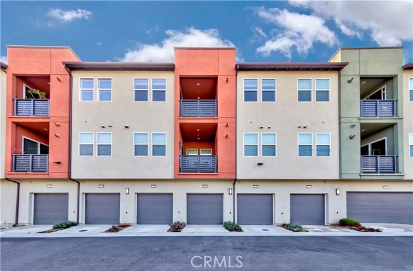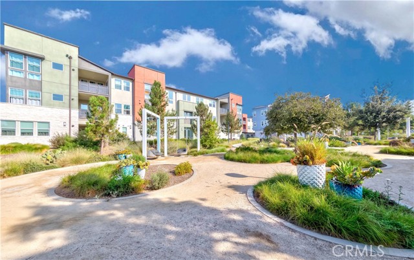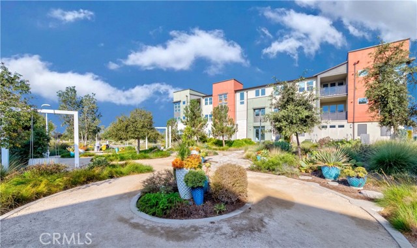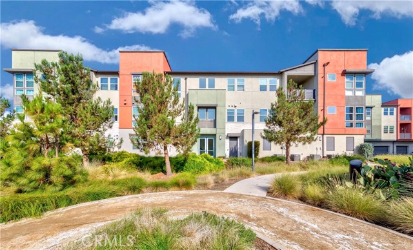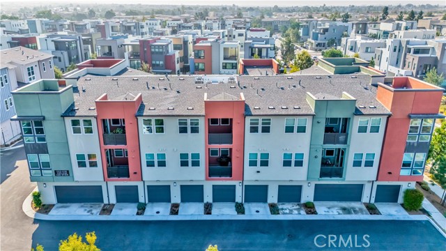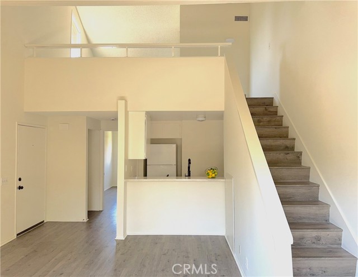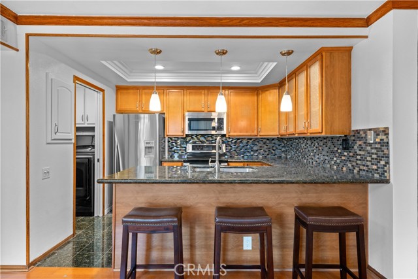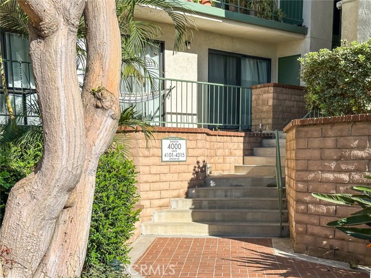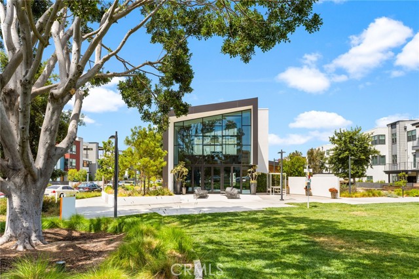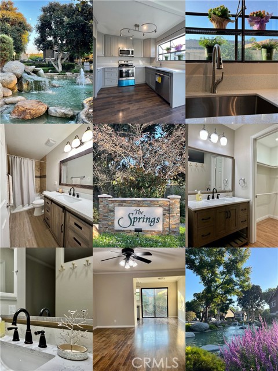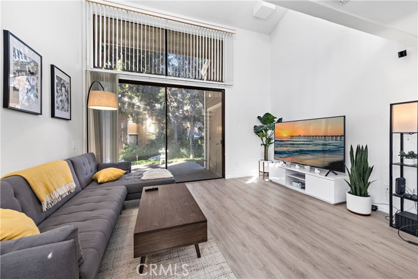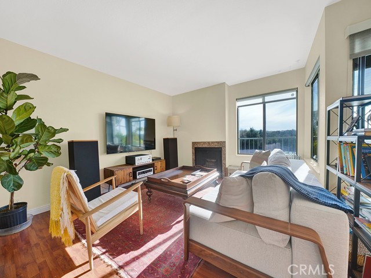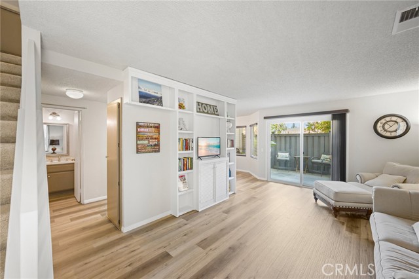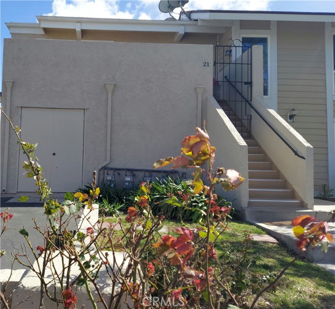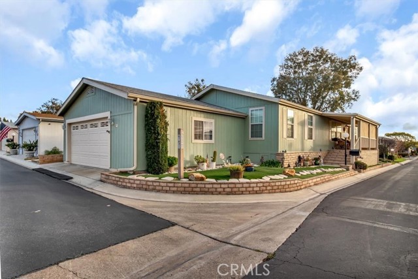1114 Epic
Irvine, CA 92618
Welcome to 1114 Epic, an exquisite one-bedroom, one-bathroom condo nestled on the third floor of the vibrant Novel Park community. This stunning residence effortlessly blends comfort and modern living, featuring a coveted bonus storage room and a charming balcony that offers breathtaking views of dazzling sunsets—perfect for evening relaxation. As you step inside, you’ll be captivated by the thoughtfully designed open floor plan, drenched in natural light that creates an inviting ambiance. The upgraded kitchen boasts sleek countertops and stylish tile, complemented by high-end stainless-steel appliances and custom cabinetry, making it a chef’s dream and an entertainer's delight. Plus, the convenience of an in-unit washer and dryer elevates your everyday living experience. Life at Novel Park is more than just a home; it's a lifestyle. Enjoy access to an array of community amenities, including serene parks, dog parks for your furry friends, and a welcoming clubhouse ideal for social gatherings. The nearby plaza offers a variety of shopping, dining, and entertainment options, making it effortless to indulge in the best that Irvine has to offer. Whether you’re a busy professional, a couple seeking your perfect nest, or an astute investor, 1114 Epic is your gateway to a lifestyle of sophistication and convenience in one of Irvine’s most desirable neighborhoods. Don’t miss your chance to call this remarkable condo your new home—schedule a tour today and experience the allure for yourself!
PROPERTY INFORMATION
| MLS # | PW24203581 | Lot Size | N/A |
| HOA Fees | $552/Monthly | Property Type | Condominium |
| Price | $ 698,000
Price Per SqFt: $ 1,062 |
DOM | 290 Days |
| Address | 1114 Epic | Type | Residential |
| City | Irvine | Sq.Ft. | 657 Sq. Ft. |
| Postal Code | 92618 | Garage | 2 |
| County | Orange | Year Built | 2019 |
| Bed / Bath | 1 / 1 | Parking | 2 |
| Built In | 2019 | Status | Active |
INTERIOR FEATURES
| Has Laundry | Yes |
| Laundry Information | Dryer Included, Individual Room, Inside, Stackable, Washer Included |
| Has Fireplace | No |
| Fireplace Information | None |
| Has Appliances | Yes |
| Kitchen Appliances | Dishwasher, Disposal, Microwave, Range Hood, Refrigerator, Tankless Water Heater |
| Kitchen Information | Kitchen Open to Family Room, Quartz Counters, Remodeled Kitchen, Self-closing cabinet doors |
| Has Heating | Yes |
| Heating Information | Central |
| Room Information | Bonus Room, Formal Entry, Kitchen, Laundry, Living Room |
| Has Cooling | Yes |
| Cooling Information | Central Air, Electric |
| Flooring Information | Laminate, Tile, Wood |
| InteriorFeatures Information | Balcony, Copper Plumbing Full, Pantry, Quartz Counters, Recessed Lighting, Storage, Unfurnished |
| DoorFeatures | Insulated Doors |
| EntryLocation | 3 |
| Entry Level | 1 |
| Has Spa | Yes |
| SpaDescription | Association, Community |
| WindowFeatures | Blinds, Double Pane Windows, Screens |
| SecuritySafety | Carbon Monoxide Detector(s), Smoke Detector(s) |
| Bathroom Information | Bathtub, Low Flow Shower, Low Flow Toilet(s), Quartz Counters, Remodeled, Upgraded |
| Main Level Bedrooms | 1 |
| Main Level Bathrooms | 1 |
EXTERIOR FEATURES
| ExteriorFeatures | Lighting |
| Has Pool | No |
| Pool | Association, Community |
WALKSCORE
MAP
MORTGAGE CALCULATOR
- Principal & Interest:
- Property Tax: $745
- Home Insurance:$119
- HOA Fees:$552.35
- Mortgage Insurance:
PRICE HISTORY
| Date | Event | Price |
| 11/07/2024 | Price Change (Relisted) | $698,000 (-3.06%) |
| 10/02/2024 | Listed | $720,000 |

Topfind Realty
REALTOR®
(844)-333-8033
Questions? Contact today.
Use a Topfind agent and receive a cash rebate of up to $6,980
Irvine Similar Properties
Listing provided courtesy of Sungjin Kim, Giving Tree Realty Group Inc. Based on information from California Regional Multiple Listing Service, Inc. as of #Date#. This information is for your personal, non-commercial use and may not be used for any purpose other than to identify prospective properties you may be interested in purchasing. Display of MLS data is usually deemed reliable but is NOT guaranteed accurate by the MLS. Buyers are responsible for verifying the accuracy of all information and should investigate the data themselves or retain appropriate professionals. Information from sources other than the Listing Agent may have been included in the MLS data. Unless otherwise specified in writing, Broker/Agent has not and will not verify any information obtained from other sources. The Broker/Agent providing the information contained herein may or may not have been the Listing and/or Selling Agent.
