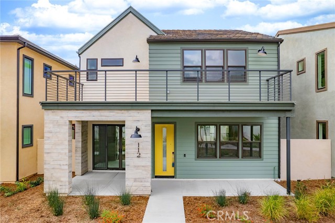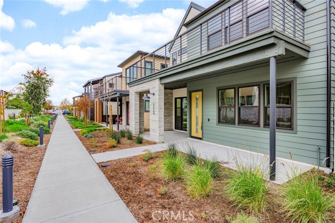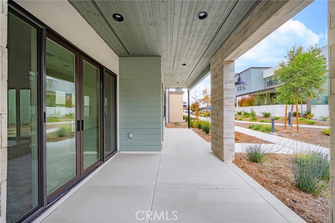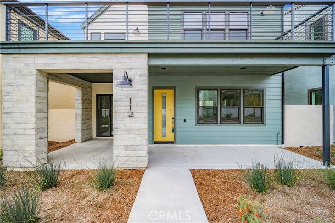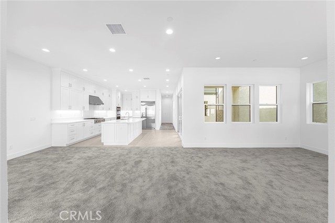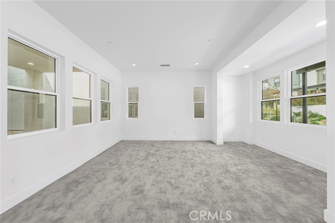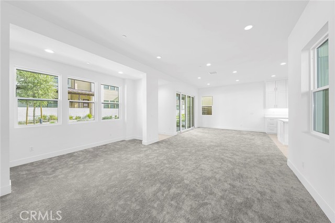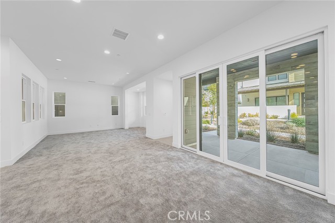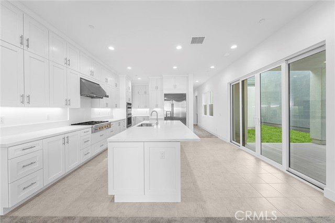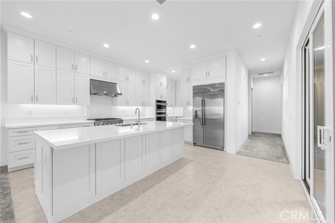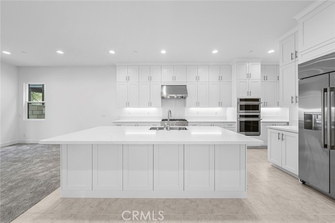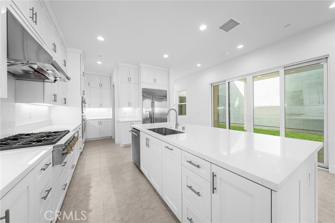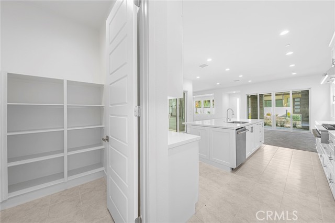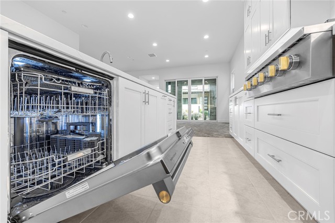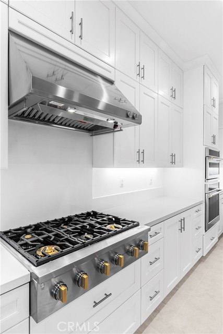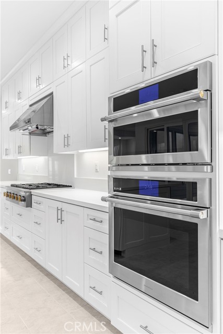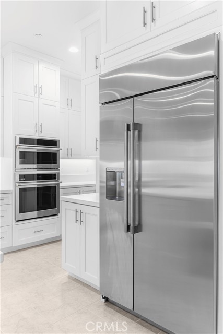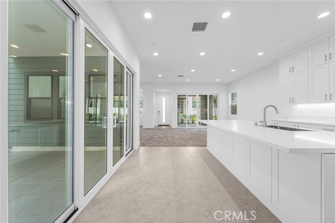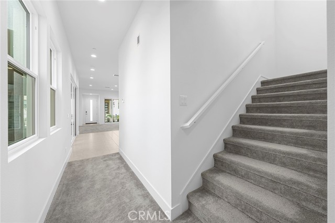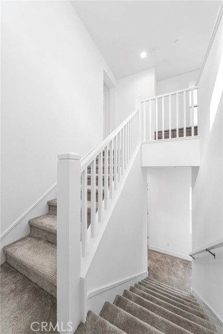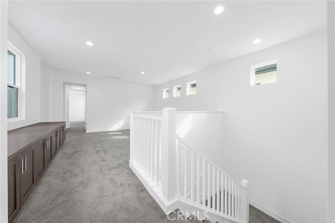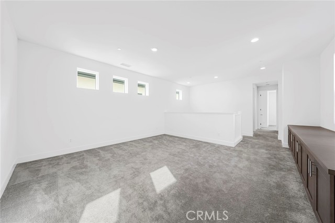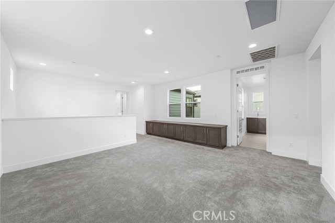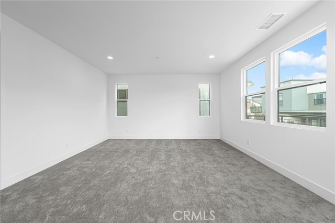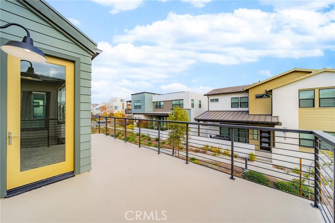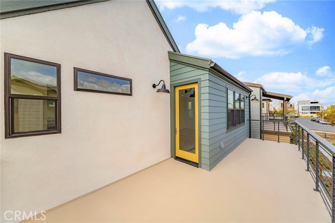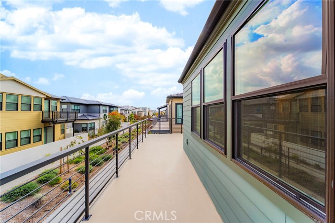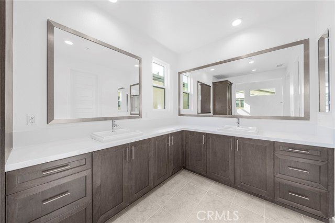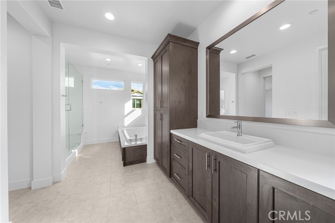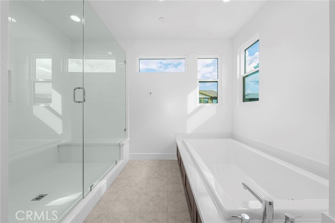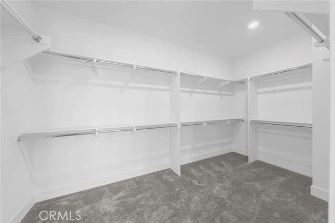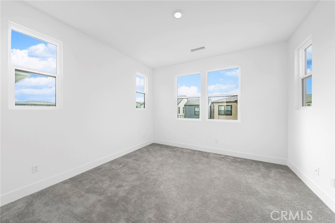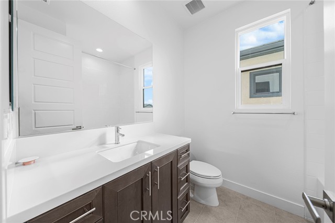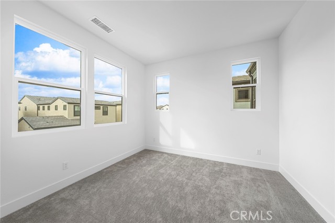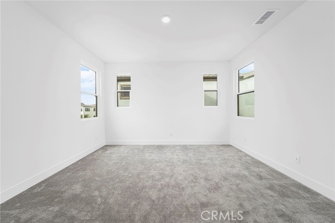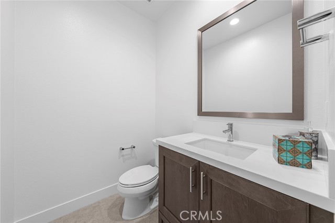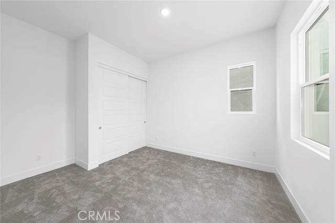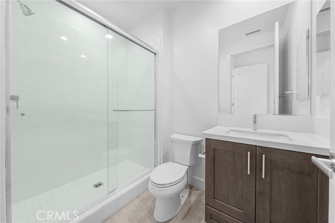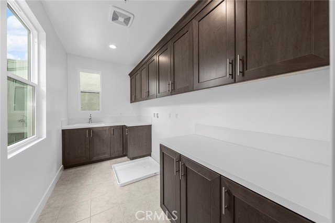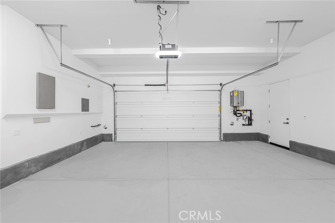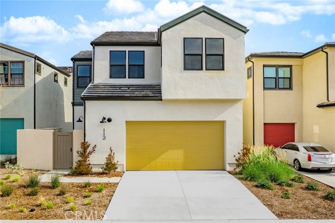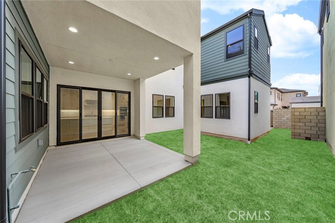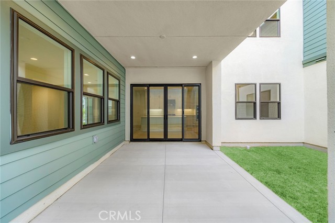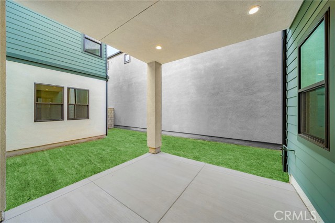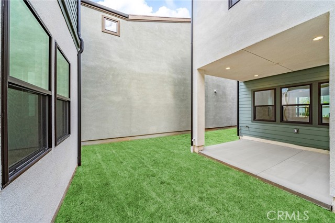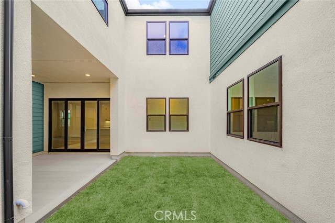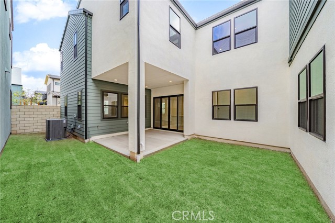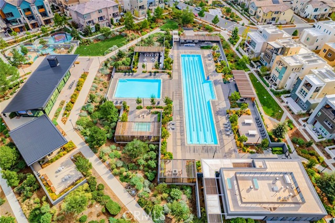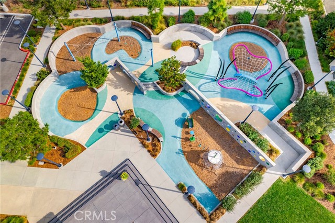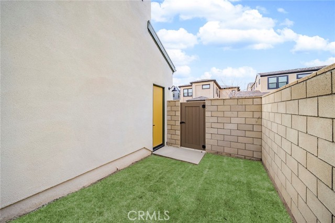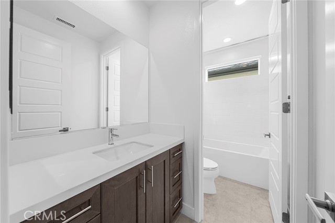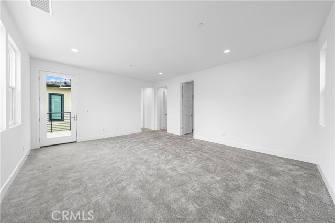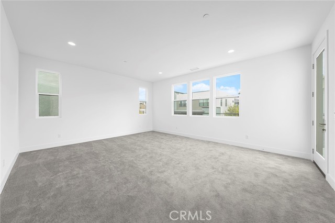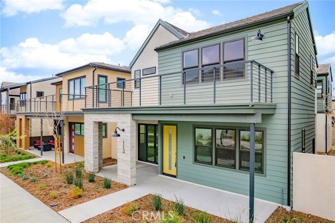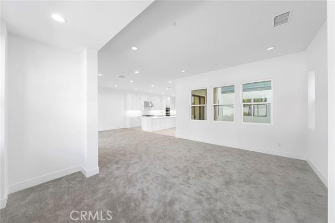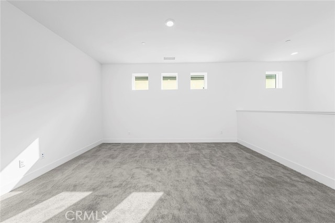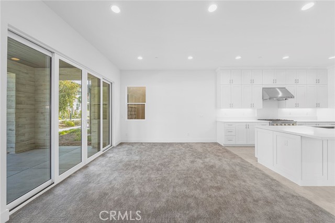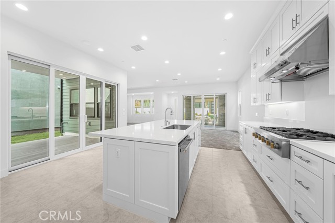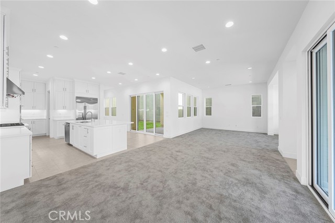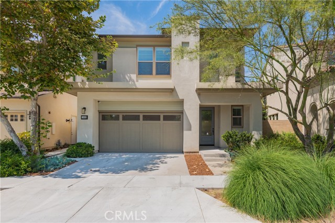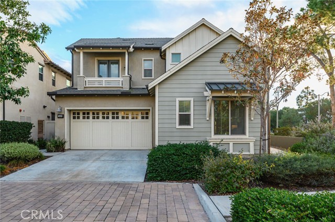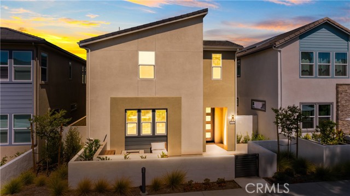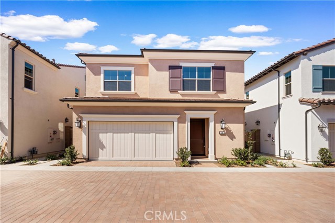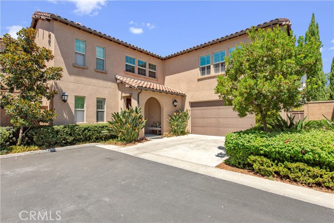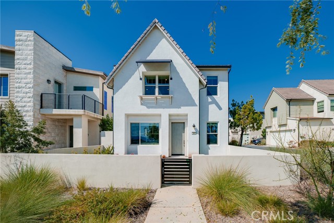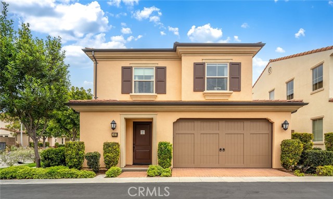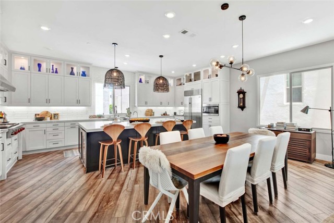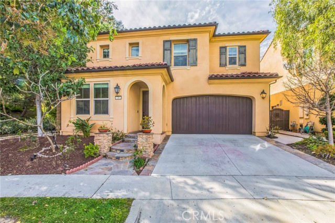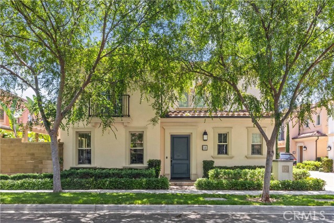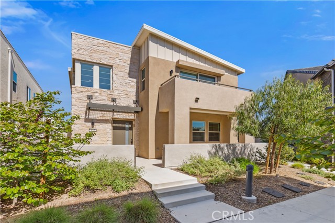112 Draw
Irvine, CA 92618
Sold
BETTER THAN NEW!!!No Need To Wait!! BRAND NEW home just finished by shea home.This home features 5 bedroom and 4.5 bathroom. From the covered porch, expansive windows brighten your open-concept entertainment areas, from the living room to the cheerful dining room with glass sliders that allow a seamless flow to the sunroom. Impeccably crafted, the chef's kitchen displays a suite of stainless steel appliances, handsome cabinetry, a chic backsplash, a farm sink, and gleaming countertops extending to the multi-seater breakfast island. A versatile loft and 4 well-proportioned private retreats graced with large closets and tastefully tiled ensuites with shower/tub combos await you upstairs. Topping them all, the primary suite showcases a spa-inspired 5-piece ensuite with dual vanities, a frameless walk-in shower, and a soaking tub you can indulge in by the picture window. Large balcony in the master bedroom.One bedroom with an adjacent full bath enjoys main-level convenience, an ideal accommodation for overnight guests.This house is equipped with whole house fan system give you fresh air into the house, and also zone controlled air conditioning system. For the location wise, the club house is just walk distance, and also, you can walk to Award-Winning elementary school ,middle school, and high school!! Enjoy the Great park life style with multiple pools, and club house with different theme,hiking&biking,basketball court,dog park,and of course Great Park,too.
PROPERTY INFORMATION
| MLS # | OC22249027 | Lot Size | 4,000 Sq. Ft. |
| HOA Fees | $225/Monthly | Property Type | Single Family Residence |
| Price | $ 1,890,000
Price Per SqFt: $ 573 |
DOM | 964 Days |
| Address | 112 Draw | Type | Residential |
| City | Irvine | Sq.Ft. | 3,300 Sq. Ft. |
| Postal Code | 92618 | Garage | 2 |
| County | Orange | Year Built | 2022 |
| Bed / Bath | 5 / 4.5 | Parking | 2 |
| Built In | 2022 | Status | Closed |
| Sold Date | 2022-12-23 |
INTERIOR FEATURES
| Has Laundry | Yes |
| Laundry Information | Individual Room, Upper Level |
| Has Fireplace | No |
| Fireplace Information | None |
| Has Appliances | Yes |
| Kitchen Appliances | 6 Burner Stove, Built-In Range, Dishwasher, Electric Water Heater, ENERGY STAR Qualified Appliances, ENERGY STAR Qualified Water Heater, Disposal, Ice Maker, Range Hood, Refrigerator |
| Kitchen Information | Quartz Counters, Self-closing cabinet doors, Self-closing drawers |
| Kitchen Area | Dining Room |
| Has Heating | Yes |
| Heating Information | Central, ENERGY STAR Qualified Equipment, Zoned |
| Room Information | Family Room, Great Room, Kitchen, Laundry, Living Room, Loft, Primary Bathroom, Primary Bedroom, Walk-In Closet, Walk-In Pantry |
| Has Cooling | Yes |
| Cooling Information | Central Air, ENERGY STAR Qualified Equipment, Zoned |
| Flooring Information | Carpet, Tile |
| InteriorFeatures Information | Attic Fan, Balcony, Living Room Deck Attached, Open Floorplan, Pantry, Quartz Counters, Recessed Lighting, Storage |
| EntryLocation | 1 |
| Entry Level | 1 |
| Has Spa | Yes |
| SpaDescription | Association, Community |
| Main Level Bedrooms | 1 |
| Main Level Bathrooms | 2 |
EXTERIOR FEATURES
| Has Pool | No |
| Pool | Association, Community, Heated |
WALKSCORE
MAP
MORTGAGE CALCULATOR
- Principal & Interest:
- Property Tax: $2,016
- Home Insurance:$119
- HOA Fees:$225
- Mortgage Insurance:
PRICE HISTORY
| Date | Event | Price |
| 12/05/2022 | Pending | $1,890,000 |
| 12/01/2022 | Listed | $1,890,000 |

Topfind Realty
REALTOR®
(844)-333-8033
Questions? Contact today.
Interested in buying or selling a home similar to 112 Draw?
Irvine Similar Properties
Listing provided courtesy of Sam Mu, Pinnacle Real Estate Group. Based on information from California Regional Multiple Listing Service, Inc. as of #Date#. This information is for your personal, non-commercial use and may not be used for any purpose other than to identify prospective properties you may be interested in purchasing. Display of MLS data is usually deemed reliable but is NOT guaranteed accurate by the MLS. Buyers are responsible for verifying the accuracy of all information and should investigate the data themselves or retain appropriate professionals. Information from sources other than the Listing Agent may have been included in the MLS data. Unless otherwise specified in writing, Broker/Agent has not and will not verify any information obtained from other sources. The Broker/Agent providing the information contained herein may or may not have been the Listing and/or Selling Agent.
