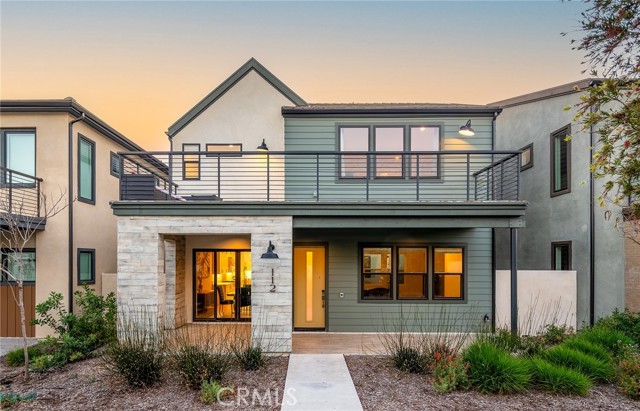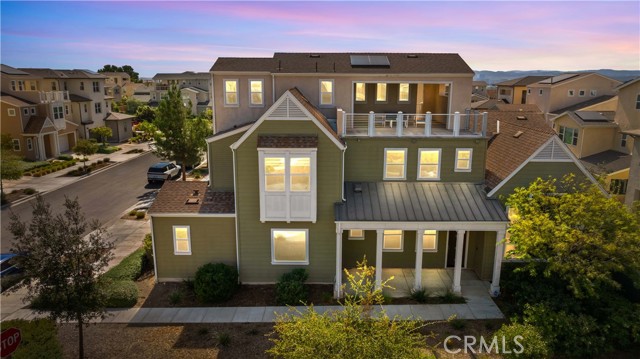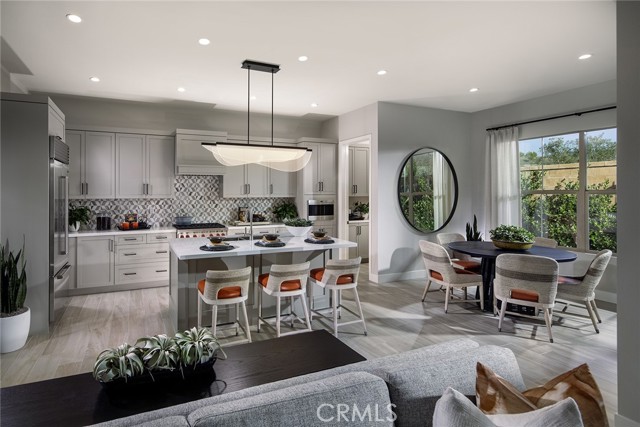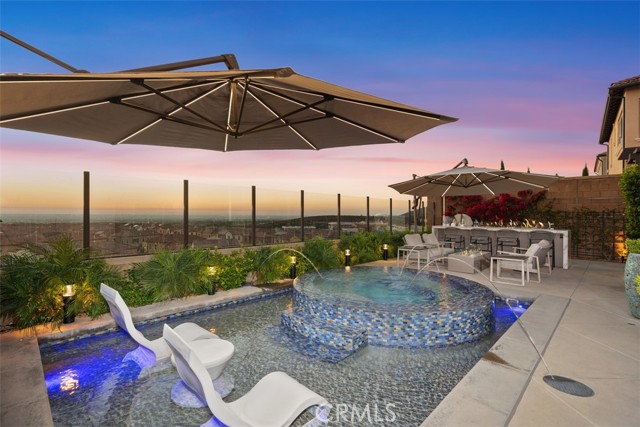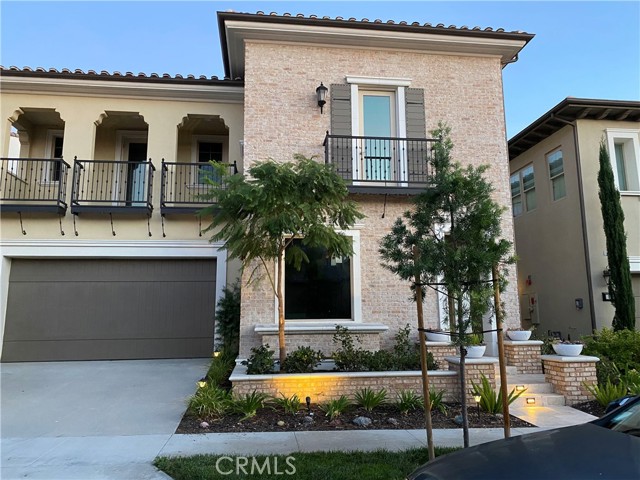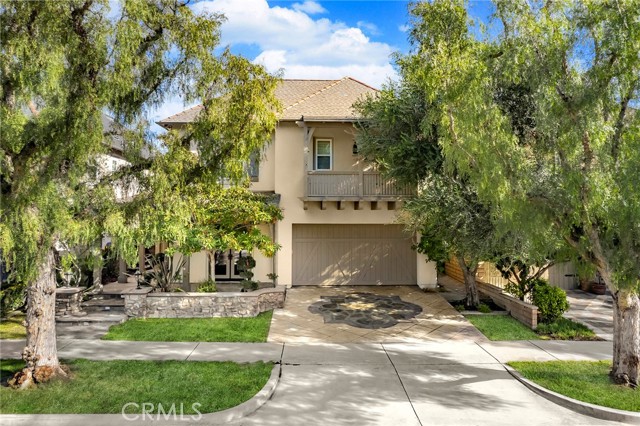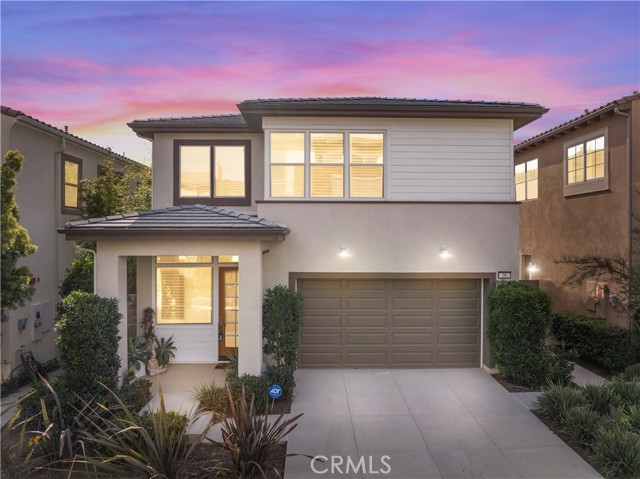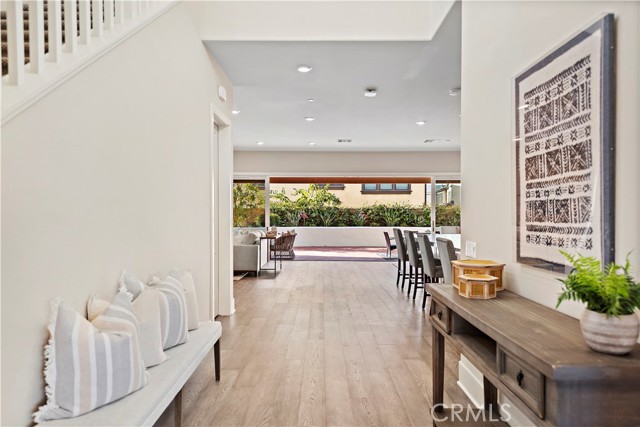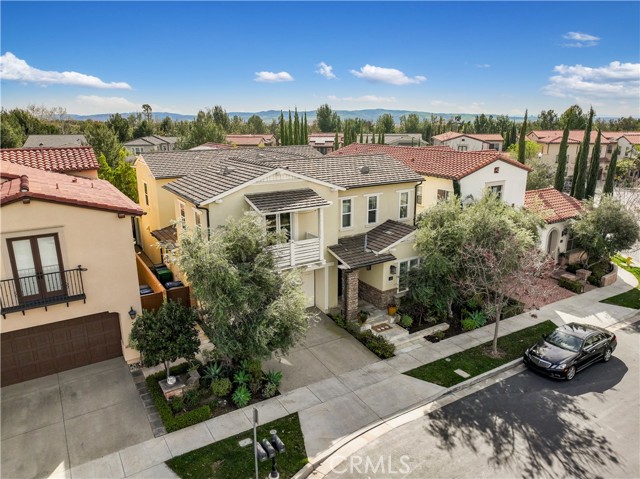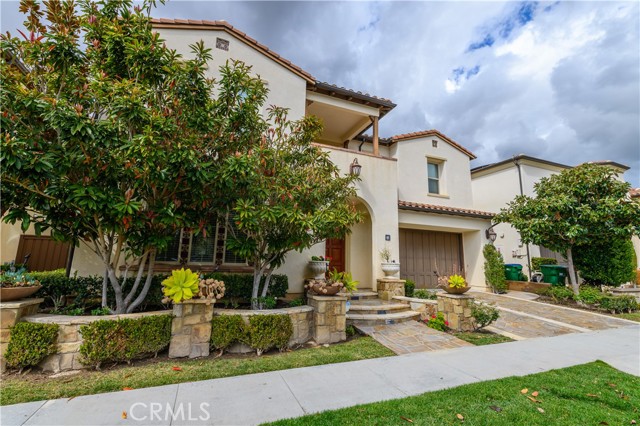112 Draw
Irvine, CA 92618
Sold
WHAT ARE YOU LOOKING FOR!!! In the most popular community of RISE Park in Great Park, DETACH 2-level home with driveway is ready to Move in NOW, Discover this beautiful 5-bedroom, 4.5-bathroom home that combines comfort with a touch of luxury, When you enter, you'll be welcomed by a covered porch and lots of windows that make the living spaces bright and inviting. The living room flows easily into a dining room with glass doors that open to a cozy sunroom—perfect for enjoying your morning coffee or hosting friends. The kitchen is a cook’s dream with modern stainless steel appliances, lovely cabinets, and a big island where everyone can gather for breakfast. Upstairs, there’s a flexible loft space and four large bedrooms, each with plenty of closet space. The main bedroom is especially luxurious, with a large bathroom that has two sinks, a walk-in shower, and a deep tub next to a window—ideal for relaxing baths. There’s also a big balcony off this bedroom for private outdoor space. There’s one more bedroom on the first floor with a full bathroom right next to it, which is great for guests or family members who prefer not to climb stairs. The home includes zone-controlled air conditioning to keep things comfortable. It's also close to a clubhouse and within walking distance of the top-rated Irvine Schools District for all ages. You’ll enjoy community features like several pools, themed clubhouses, trails for walking and biking, a basketball court, a dog park, and more. This welcoming community is a wonderful place to live, offering both peace and fun activities. Make this lovely house your new home.
PROPERTY INFORMATION
| MLS # | OC24098965 | Lot Size | 4,000 Sq. Ft. |
| HOA Fees | $225/Monthly | Property Type | Condominium |
| Price | $ 2,680,000
Price Per SqFt: $ 813 |
DOM | 425 Days |
| Address | 112 Draw | Type | Residential |
| City | Irvine | Sq.Ft. | 3,298 Sq. Ft. |
| Postal Code | 92618 | Garage | 2 |
| County | Orange | Year Built | 2022 |
| Bed / Bath | 5 / 4.5 | Parking | 2 |
| Built In | 2022 | Status | Closed |
| Sold Date | 2024-10-23 |
INTERIOR FEATURES
| Has Laundry | Yes |
| Laundry Information | Gas & Electric Dryer Hookup, Gas Dryer Hookup, Individual Room, Upper Level, Washer Hookup, Washer Included |
| Has Fireplace | No |
| Fireplace Information | None |
| Has Appliances | Yes |
| Kitchen Appliances | 6 Burner Stove, Built-In Range, Dishwasher, Gas & Electric Range, Gas Oven, Gas Range, Microwave, Refrigerator, Water Softener |
| Kitchen Information | Butler's Pantry, Granite Counters, Kitchen Island, Kitchen Open to Family Room |
| Kitchen Area | Dining Room |
| Has Heating | Yes |
| Heating Information | Central |
| Room Information | Entry, Family Room, Great Room, Kitchen, Laundry, Living Room, Loft, Primary Bathroom, Primary Bedroom, Walk-In Closet, Walk-In Pantry |
| Has Cooling | Yes |
| Cooling Information | Central Air |
| Flooring Information | Tile, Vinyl |
| InteriorFeatures Information | Built-in Features, Furnished, Granite Counters, Open Floorplan, Pantry |
| EntryLocation | 1 |
| Entry Level | 1 |
| Has Spa | Yes |
| SpaDescription | Association, Community |
| WindowFeatures | Drapes, Screens |
| Bathroom Information | Bathtub, Shower, Shower in Tub, Closet in bathroom, Double sinks in bath(s), Double Sinks in Primary Bath, Exhaust fan(s), Granite Counters, Walk-in shower |
| Main Level Bedrooms | 1 |
| Main Level Bathrooms | 2 |
EXTERIOR FEATURES
| Has Pool | No |
| Pool | Association, Community |
| Has Patio | Yes |
| Patio | Patio Open, Front Porch |
| Has Fence | Yes |
| Fencing | Block |
WALKSCORE
MAP
MORTGAGE CALCULATOR
- Principal & Interest:
- Property Tax: $2,859
- Home Insurance:$119
- HOA Fees:$225
- Mortgage Insurance:
PRICE HISTORY
| Date | Event | Price |
| 10/23/2024 | Sold | $2,500,000 |
| 10/23/2024 | Active Under Contract | $2,680,000 |
| 10/11/2024 | Pending | $2,680,000 |
| 09/23/2024 | Pending | $2,680,000 |
| 09/13/2024 | Active Under Contract | $2,680,000 |
| 08/08/2024 | Active | $2,868,000 |
| 07/17/2024 | Price Change (Relisted) | $2,868,000 (-3.37%) |
| 06/11/2024 | Listed | $2,968,000 |

Topfind Realty
REALTOR®
(844)-333-8033
Questions? Contact today.
Interested in buying or selling a home similar to 112 Draw?
Irvine Similar Properties
Listing provided courtesy of Frank Wu, Pinnacle Real Estate Group. Based on information from California Regional Multiple Listing Service, Inc. as of #Date#. This information is for your personal, non-commercial use and may not be used for any purpose other than to identify prospective properties you may be interested in purchasing. Display of MLS data is usually deemed reliable but is NOT guaranteed accurate by the MLS. Buyers are responsible for verifying the accuracy of all information and should investigate the data themselves or retain appropriate professionals. Information from sources other than the Listing Agent may have been included in the MLS data. Unless otherwise specified in writing, Broker/Agent has not and will not verify any information obtained from other sources. The Broker/Agent providing the information contained herein may or may not have been the Listing and/or Selling Agent.
