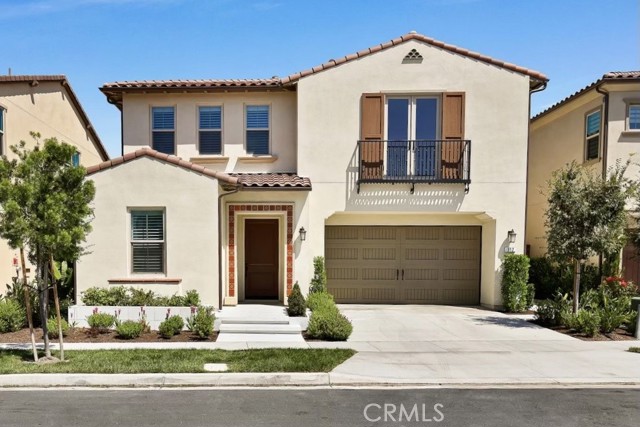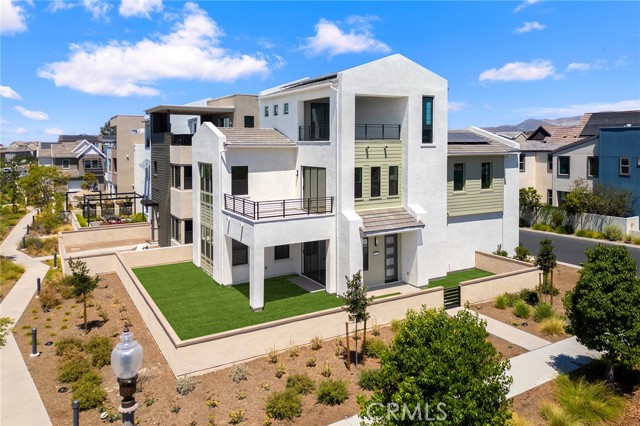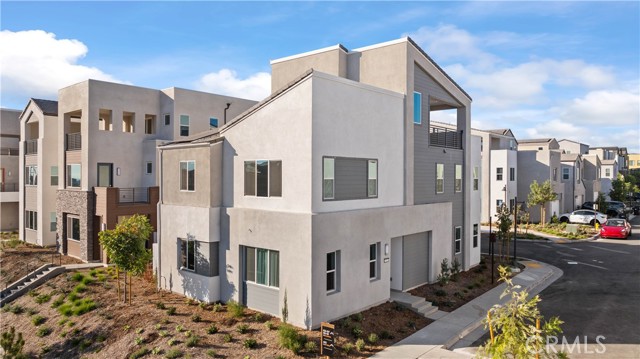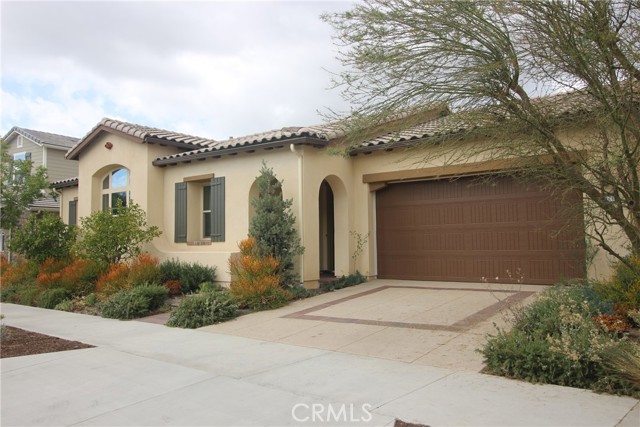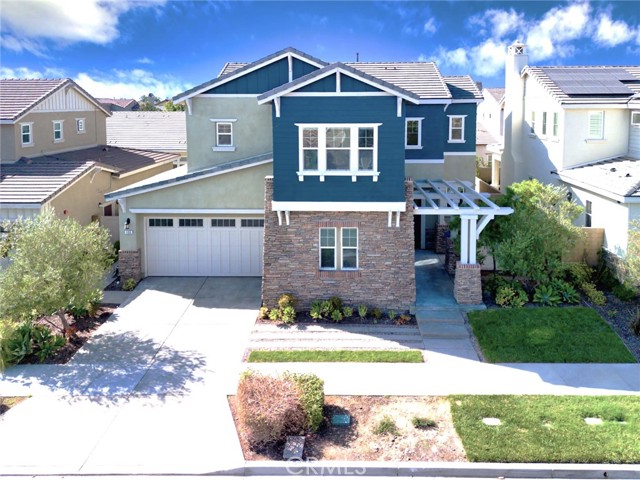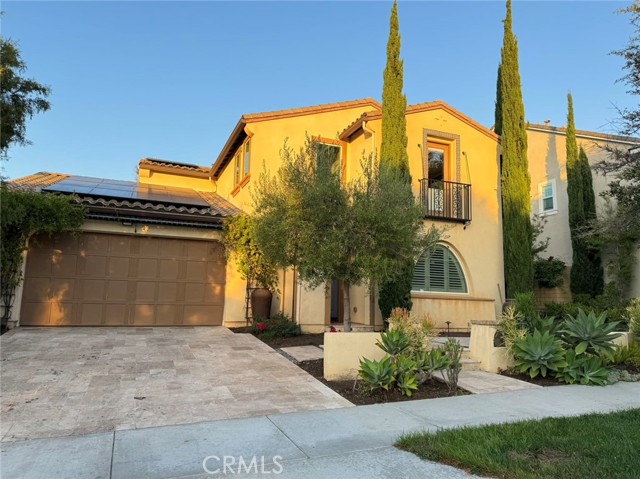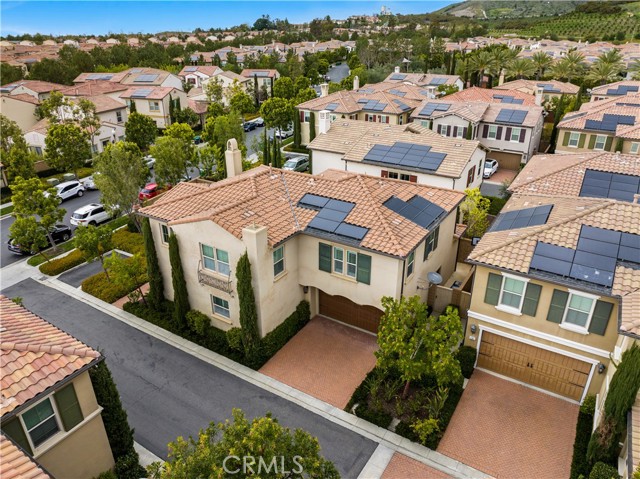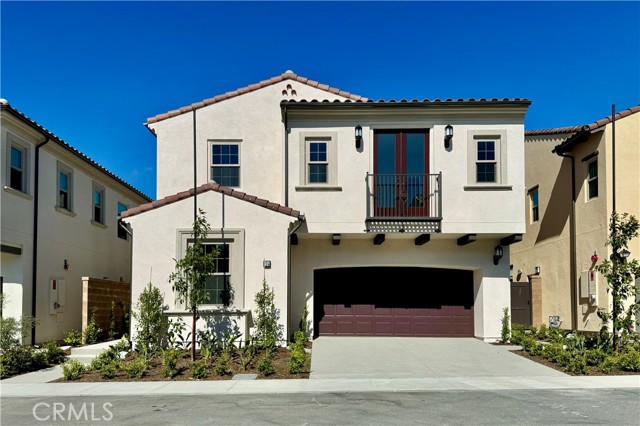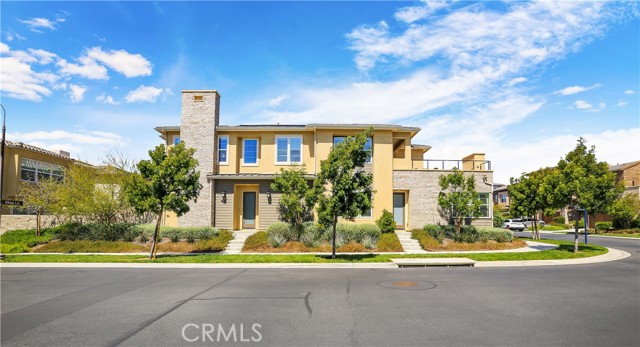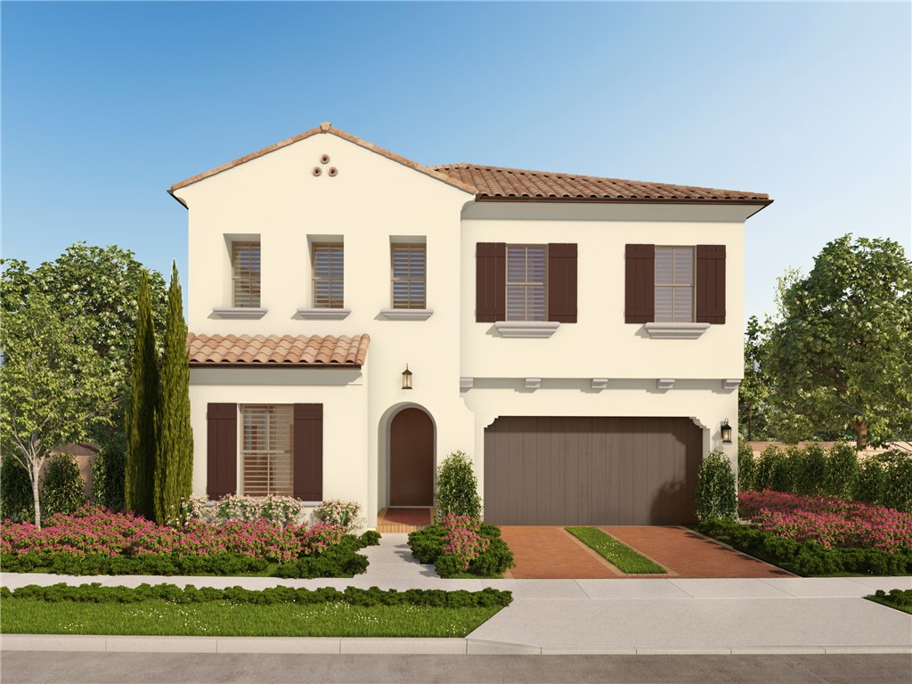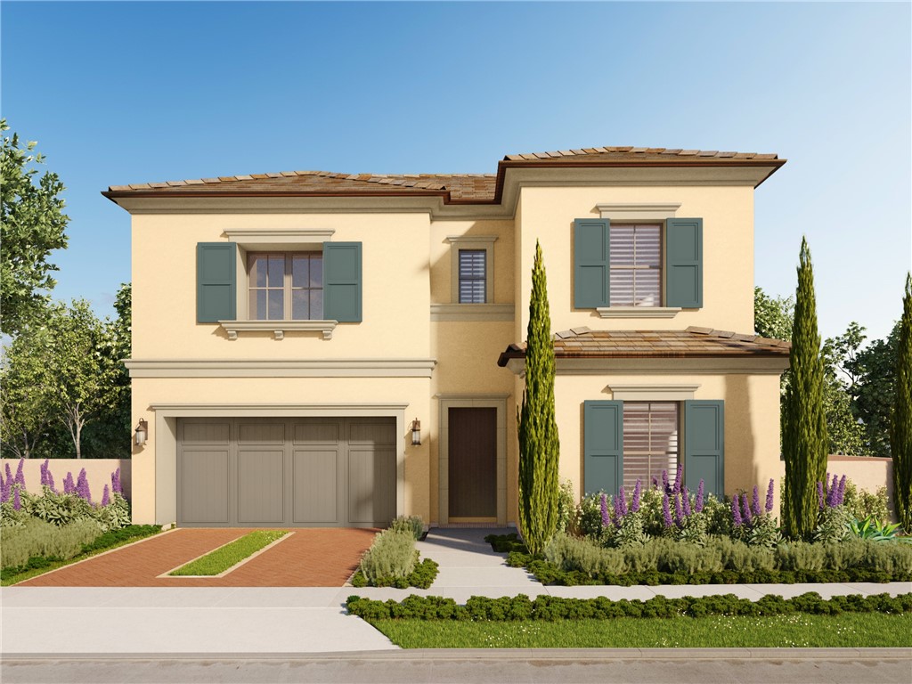112 Gemini
Irvine, CA 92618
Sold
RARE - Highly Upgraded, Private, Extra Large Premium Lot! Recently built beautiful Elderberry Plan 2 home features the popular extended dining and conservatory room options located in the Irvine Village of Portola Springs. 3,134sf of luxurious living space with upgraded Luxury Vinyl Plank wood look flooring throughout, this Single Family Residence comes with a full driveway, 4 spacious bedrooms, 4 full bathrooms, including a downstairs bedroom and full bath, and an upstairs loft. This immaculate home features an open floor plan, large gourmet eat-in kitchen that’s sure to please any chef with, upgraded Wolf & KitchenAid appliances, quartz countertops, oversized island, pendant lights and upgraded cabinetry extended to the dining area! Highly upgraded double stacking glass doors with built in full length sliding screens in the dining and living areas that lead to the oversized and upgraded Patio area! Other notable upgrades include upgraded sinks, neutral interior paint, upgraded shower enclosures, custom window coverings w/ plantation shutters, recessed lights throughout, Sun Power Solar Panels, & epoxy flooring in garage. Second level features 3 generously sized bedrooms with a large loft and includes the spacious master suite with separate vanities, freestanding bathtub, over-sized shower, and a large walk-in closet. Patio area equipped with an additional Gas outlet for a future BBQ and water line for a future water fountain. Enjoy the award-winning Portola Springs’ resort-style amenities which include 15 parks, 6 private pools/spas, tennis courts, and clubhouses. Zoned to Portola High School of Irvine School District in close proximity to the Irvine Spectrum shopping center, Woodbury Town Center, and Irvine Great Park. Welcome Home!
PROPERTY INFORMATION
| MLS # | PW23169428 | Lot Size | 4,927 Sq. Ft. |
| HOA Fees | $166/Monthly | Property Type | Single Family Residence |
| Price | $ 2,488,000
Price Per SqFt: $ 794 |
DOM | 704 Days |
| Address | 112 Gemini | Type | Residential |
| City | Irvine | Sq.Ft. | 3,134 Sq. Ft. |
| Postal Code | 92618 | Garage | 2 |
| County | Orange | Year Built | 2021 |
| Bed / Bath | 4 / 4 | Parking | 2 |
| Built In | 2021 | Status | Closed |
| Sold Date | 2023-11-27 |
INTERIOR FEATURES
| Has Laundry | Yes |
| Laundry Information | Gas Dryer Hookup, Upper Level, Washer Hookup |
| Has Fireplace | No |
| Fireplace Information | None |
| Has Appliances | Yes |
| Kitchen Appliances | 6 Burner Stove, Built-In Range, Dishwasher, Disposal, Gas Cooktop, Microwave, Tankless Water Heater |
| Kitchen Information | Kitchen Island, Kitchen Open to Family Room, Quartz Counters |
| Kitchen Area | Area |
| Has Heating | Yes |
| Heating Information | Central |
| Room Information | Den, Great Room, Kitchen, Laundry, Living Room, Loft, Main Floor Bedroom, Primary Bathroom, Primary Bedroom, Primary Suite, Walk-In Closet |
| Has Cooling | Yes |
| Cooling Information | Central Air |
| Flooring Information | Wood |
| InteriorFeatures Information | High Ceilings, Open Floorplan, Quartz Counters, Recessed Lighting |
| EntryLocation | 1 |
| Entry Level | 1 |
| Has Spa | Yes |
| SpaDescription | Association, Community |
| SecuritySafety | Carbon Monoxide Detector(s), Smoke Detector(s) |
| Main Level Bedrooms | 1 |
| Main Level Bathrooms | 1 |
EXTERIOR FEATURES
| FoundationDetails | Slab |
| Roof | Tile |
| Has Pool | No |
| Pool | Association, Community |
| Has Fence | Yes |
| Fencing | Brick |
| Has Sprinklers | Yes |
WALKSCORE
MAP
MORTGAGE CALCULATOR
- Principal & Interest:
- Property Tax: $2,654
- Home Insurance:$119
- HOA Fees:$166
- Mortgage Insurance:
PRICE HISTORY
| Date | Event | Price |
| 11/27/2023 | Sold | $2,550,000 |
| 10/19/2023 | Pending | $2,488,000 |

Topfind Realty
REALTOR®
(844)-333-8033
Questions? Contact today.
Interested in buying or selling a home similar to 112 Gemini?
Irvine Similar Properties
Listing provided courtesy of Emily Calcote, Chang Calcote, Broker. Based on information from California Regional Multiple Listing Service, Inc. as of #Date#. This information is for your personal, non-commercial use and may not be used for any purpose other than to identify prospective properties you may be interested in purchasing. Display of MLS data is usually deemed reliable but is NOT guaranteed accurate by the MLS. Buyers are responsible for verifying the accuracy of all information and should investigate the data themselves or retain appropriate professionals. Information from sources other than the Listing Agent may have been included in the MLS data. Unless otherwise specified in writing, Broker/Agent has not and will not verify any information obtained from other sources. The Broker/Agent providing the information contained herein may or may not have been the Listing and/or Selling Agent.
