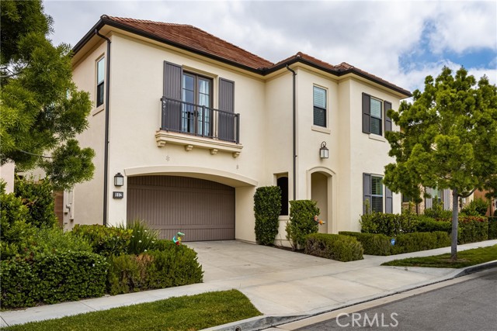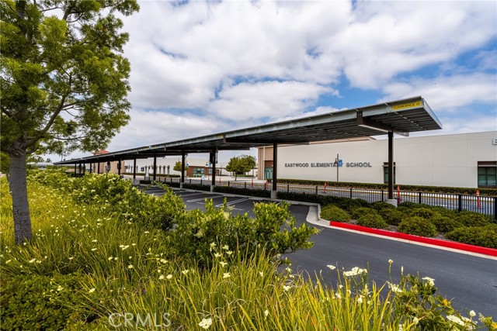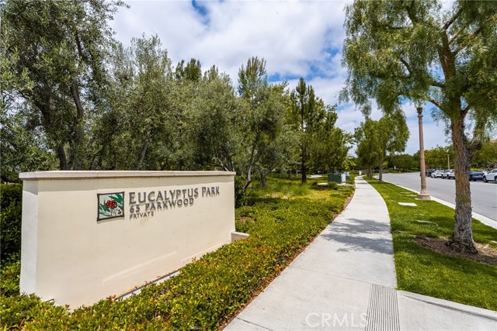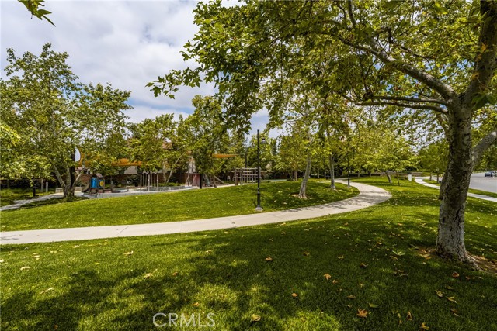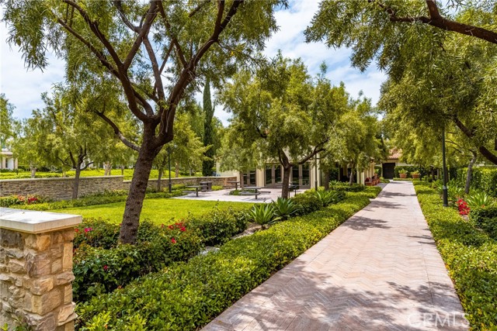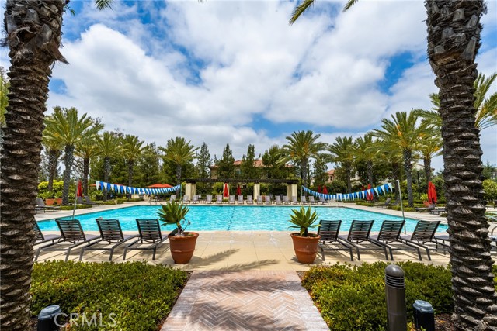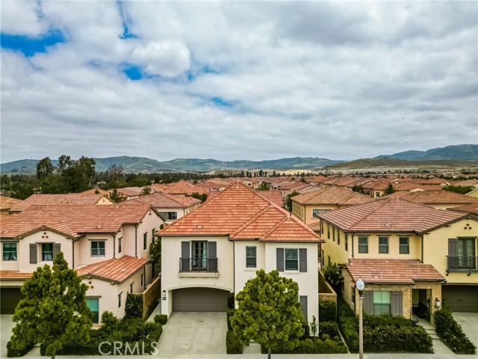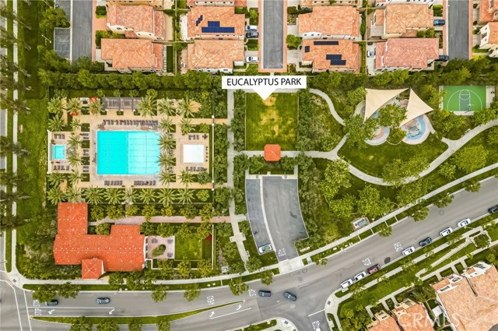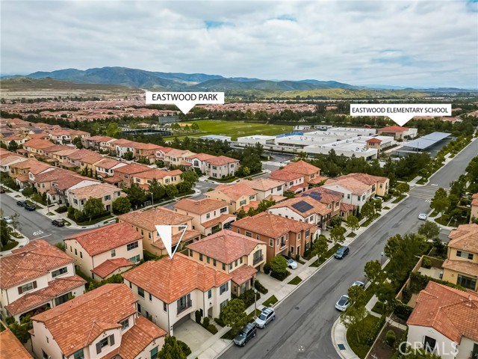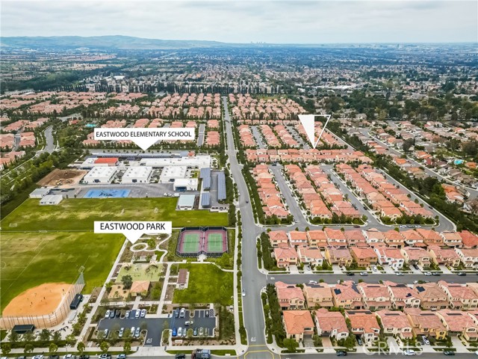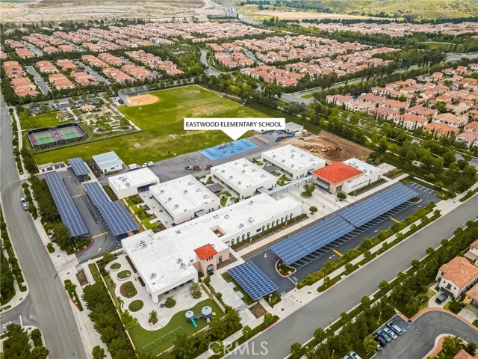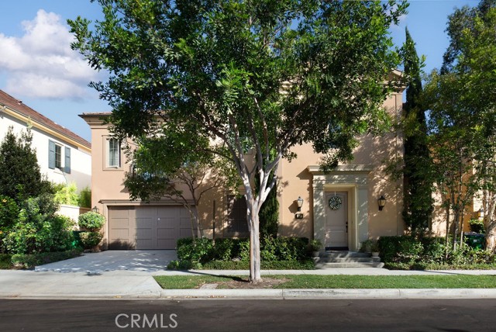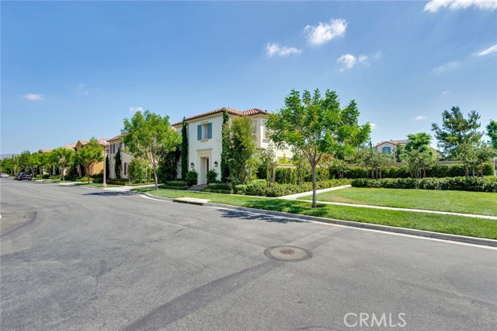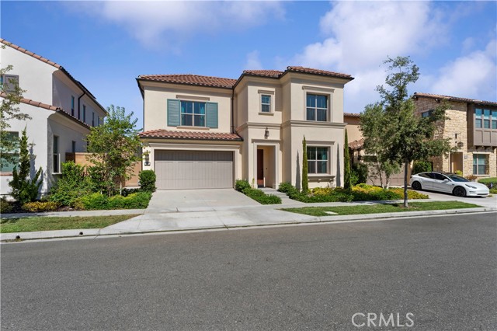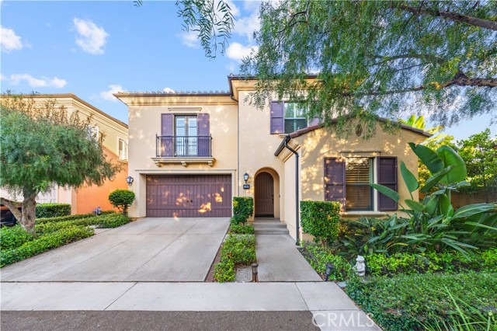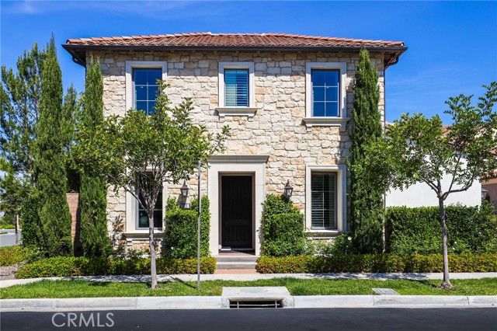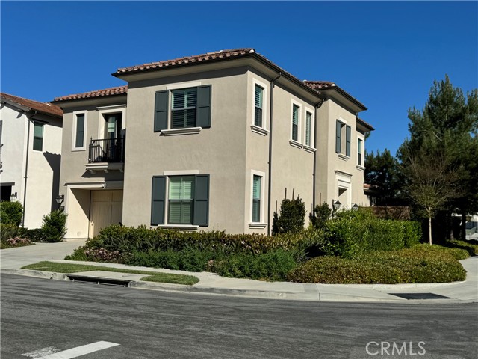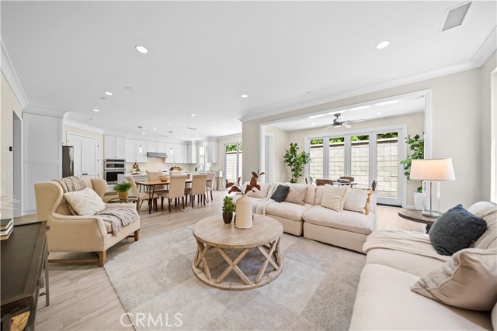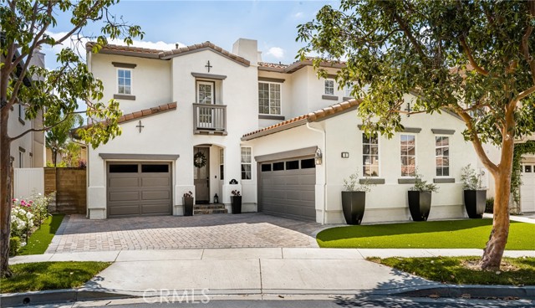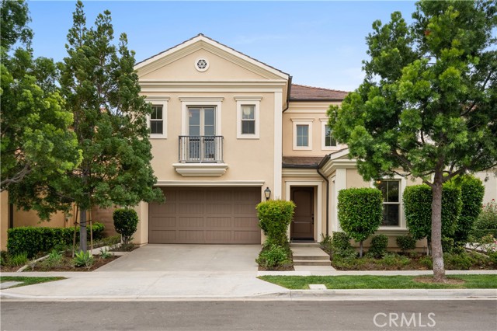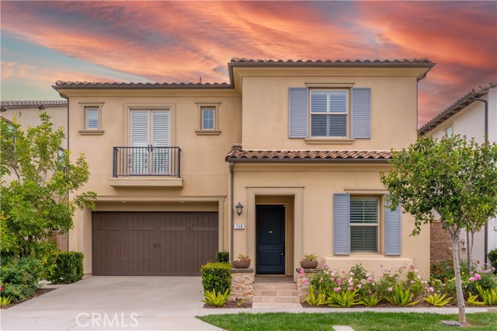112 Meander
Irvine, CA 92620
Sold
Welcome to Eastwood Village, a coveted community nestled in a quiet corner of Irvine. This plan 3 boasts the largest living space in the desirable Belvedere tract, including 4 spacious bedrooms, 4.5 bathrooms, and an oversized loft. Including a main-floor bedroom and TWO main floor baths, this stunningly upgraded home leaves nothing to be desired. Step through the open floor plan to an entertainer’s kitchen, appointed with a full-height designer tile backsplash and a suite of high-end stainless appliances. All this and more, kept open to the living room, makes the perfect space to entertain friends or family. Living spaces are upgraded with recessed lighting and crown molding throughout. Head upstairs to an oversized loft, perfect for a flexible play space or office (or easily convertible to a 5th bedroom!). Each secondary bedroom features its own private, ensuite bath. Enjoy a touch of luxury in the master bedroom suite, complete with dual vanity areas and a sumptuous soaking tub. Enjoy intimate gatherings inside, or step out onto a private, tiled California room and patio—the perfect spot to enjoy the legendary Orange County sunsets. Woodbury Town Center is only 5 minutes away, and offers numerous restaurants, EV charging stations, and complimentary wi-fi. Centrally located between prime shopping and dining at the Irvine Spectrum, Fashion Island, and South Coast Plaza. Boasting top-rated schools in the Irvine Unified School District—Enjoy all the best Orange County has to offer.
PROPERTY INFORMATION
| MLS # | OC24104741 | Lot Size | 3,574 Sq. Ft. |
| HOA Fees | $150/Monthly | Property Type | Single Family Residence |
| Price | $ 2,649,000
Price Per SqFt: $ 882 |
DOM | 460 Days |
| Address | 112 Meander | Type | Residential |
| City | Irvine | Sq.Ft. | 3,003 Sq. Ft. |
| Postal Code | 92620 | Garage | 2 |
| County | Orange | Year Built | 2016 |
| Bed / Bath | 4 / 4.5 | Parking | 2 |
| Built In | 2016 | Status | Closed |
| Sold Date | 2024-06-24 |
INTERIOR FEATURES
| Has Laundry | Yes |
| Laundry Information | Dryer Included, Gas & Electric Dryer Hookup, Individual Room, Inside, Upper Level, Washer Hookup, Washer Included |
| Has Fireplace | No |
| Fireplace Information | None |
| Has Appliances | Yes |
| Kitchen Appliances | 6 Burner Stove, Built-In Range, Convection Oven, Dishwasher, Gas Oven, Gas Range, Gas Cooktop, Ice Maker, Microwave, Refrigerator, Tankless Water Heater, Vented Exhaust Fan, Water Heater |
| Kitchen Information | Built-in Trash/Recycling, Butler's Pantry, Kitchen Island, Kitchen Open to Family Room, Pots & Pan Drawers, Quartz Counters, Remodeled Kitchen, Self-closing cabinet doors, Self-closing drawers, Walk-In Pantry |
| Kitchen Area | Area, Breakfast Counter / Bar, Dining Ell, In Family Room, Dining Room, In Kitchen, In Living Room |
| Has Heating | Yes |
| Heating Information | Forced Air, Natural Gas |
| Room Information | Den, Game Room, Kitchen, Laundry, Living Room, Loft, Main Floor Bedroom, Primary Bathroom, Primary Bedroom, Primary Suite, Walk-In Closet, Walk-In Pantry |
| Has Cooling | Yes |
| Cooling Information | Central Air, Gas |
| Flooring Information | Carpet, Wood |
| InteriorFeatures Information | Built-in Features, Copper Plumbing Full, Crown Molding, High Ceilings, Open Floorplan, Quartz Counters, Recessed Lighting, Stone Counters, Wired for Data |
| DoorFeatures | Insulated Doors, Panel Doors, Sliding Doors |
| EntryLocation | 1 |
| Entry Level | 1 |
| Has Spa | Yes |
| SpaDescription | Association, Community, Heated, In Ground |
| WindowFeatures | Double Pane Windows, Plantation Shutters, Screens, Shutters |
| SecuritySafety | Carbon Monoxide Detector(s), Fire Sprinkler System, Smoke Detector(s) |
| Bathroom Information | Bathtub, Shower, Shower in Tub, Closet in bathroom, Double sinks in bath(s), Double Sinks in Primary Bath, Dual shower heads (or Multiple), Exhaust fan(s), Main Floor Full Bath, Quartz Counters, Remodeled, Separate tub and shower, Soaking Tub |
| Main Level Bedrooms | 1 |
| Main Level Bathrooms | 2 |
EXTERIOR FEATURES
| ExteriorFeatures | Lighting, Rain Gutters |
| FoundationDetails | Slab |
| Roof | Clay, Spanish Tile, Tile |
| Has Pool | No |
| Pool | Association, Community, Heated, In Ground |
| Has Patio | Yes |
| Patio | Covered, Patio, Rear Porch, Slab, Tile |
| Has Fence | Yes |
| Fencing | Block, Good Condition, Privacy |
| Has Sprinklers | Yes |
WALKSCORE
MAP
MORTGAGE CALCULATOR
- Principal & Interest:
- Property Tax: $2,826
- Home Insurance:$119
- HOA Fees:$150
- Mortgage Insurance:
PRICE HISTORY
| Date | Event | Price |
| 05/30/2024 | Pending | $2,649,000 |
| 05/23/2024 | Listed | $2,649,000 |

Topfind Realty
REALTOR®
(844)-333-8033
Questions? Contact today.
Interested in buying or selling a home similar to 112 Meander?
Irvine Similar Properties
Listing provided courtesy of Maxwell Carr, First Team Real Estate. Based on information from California Regional Multiple Listing Service, Inc. as of #Date#. This information is for your personal, non-commercial use and may not be used for any purpose other than to identify prospective properties you may be interested in purchasing. Display of MLS data is usually deemed reliable but is NOT guaranteed accurate by the MLS. Buyers are responsible for verifying the accuracy of all information and should investigate the data themselves or retain appropriate professionals. Information from sources other than the Listing Agent may have been included in the MLS data. Unless otherwise specified in writing, Broker/Agent has not and will not verify any information obtained from other sources. The Broker/Agent providing the information contained herein may or may not have been the Listing and/or Selling Agent.
