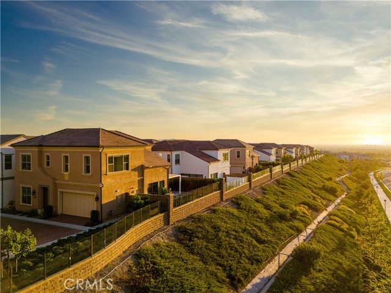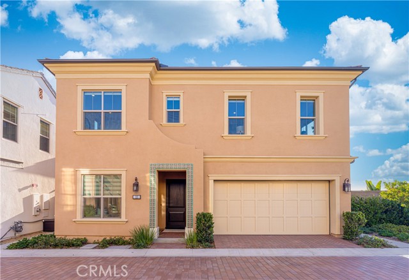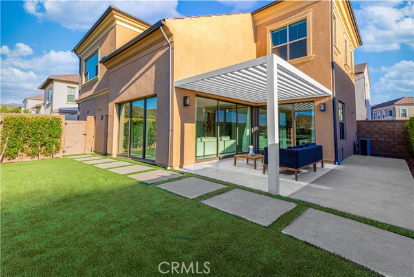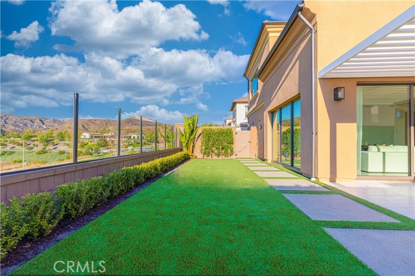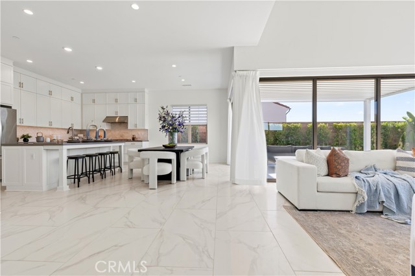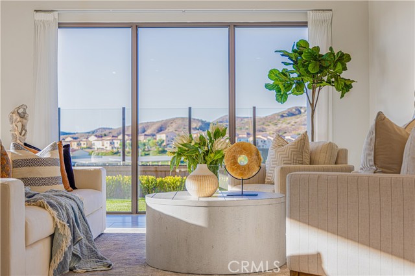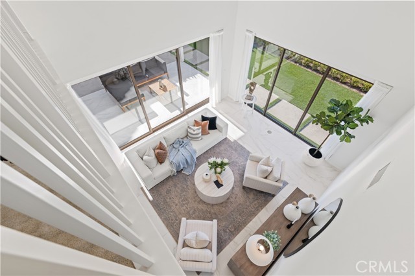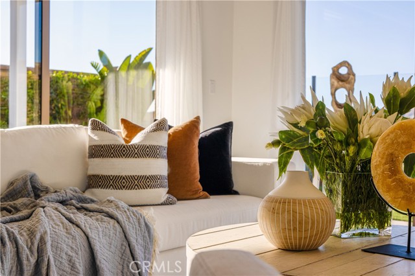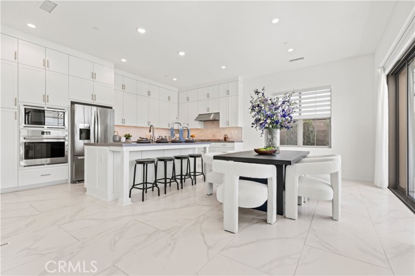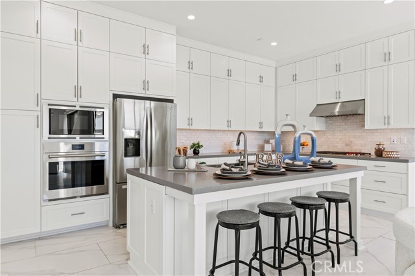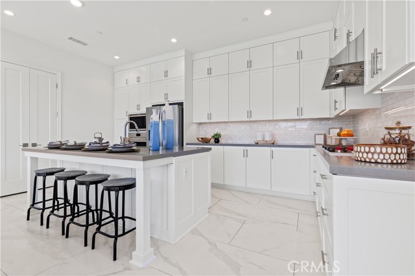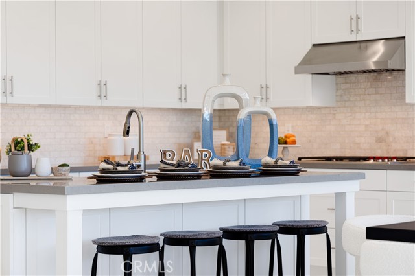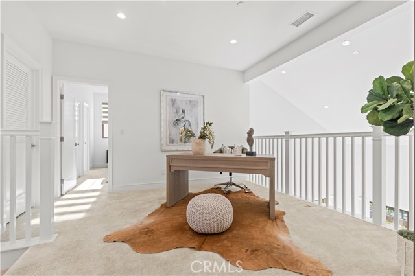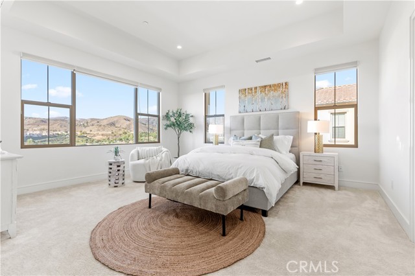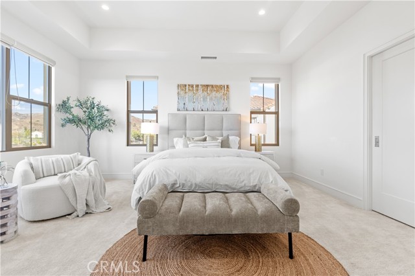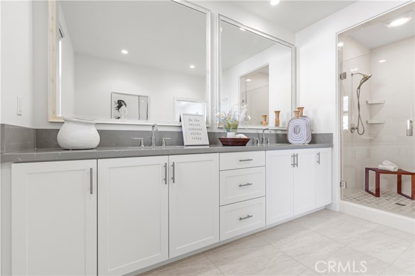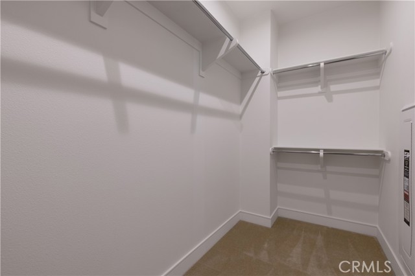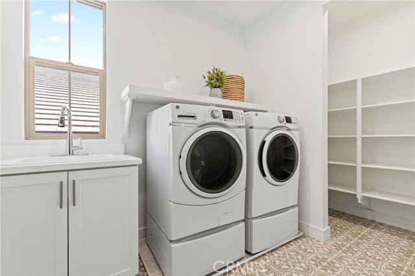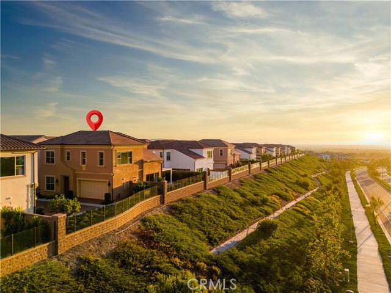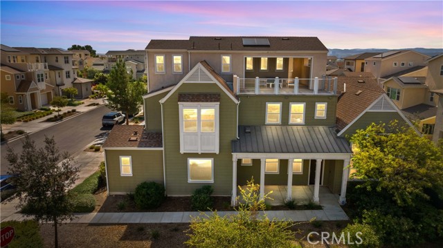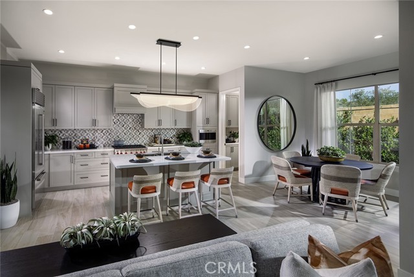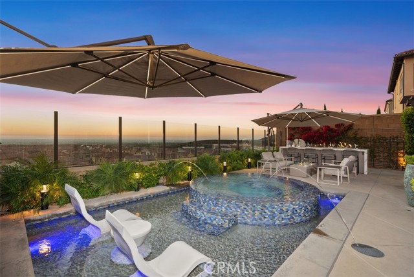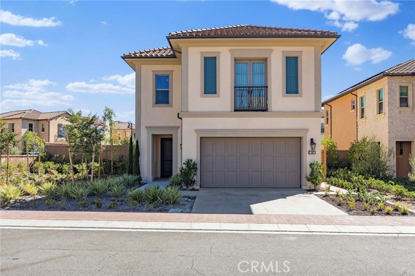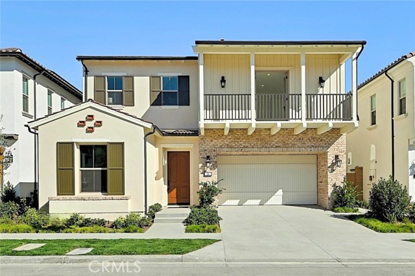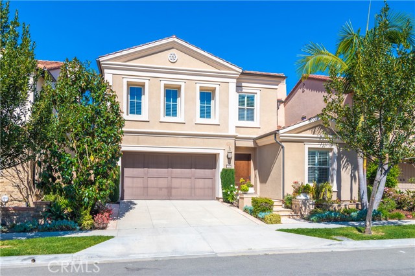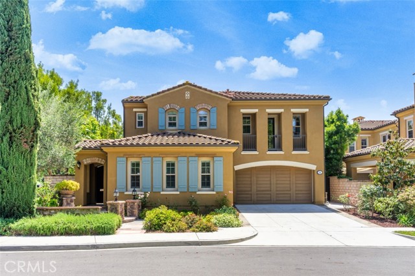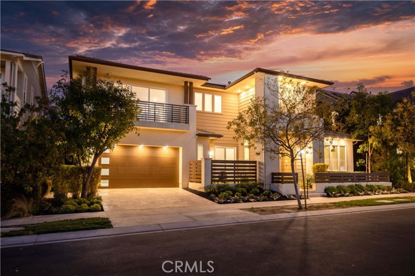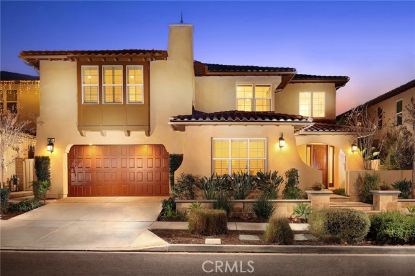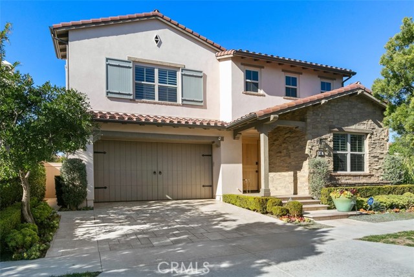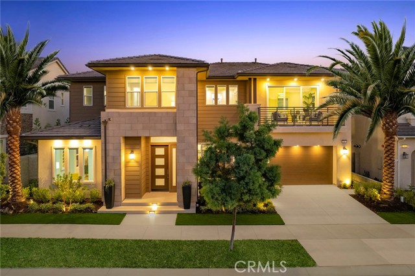113 Halworth
Irvine, CA 92618
A gorgeous single family residence of 4-bedroom and 4-bathroom 2646 SF in Portola Springs Community in Irvine with attractive Canyon and Mountain View! High ceiling in living room and the amazing design of three-side sliding doors around living room and dining room creates unbelievable space and light in the whole house! 3 suites on second floor and one full bathroom and one bedroom on first floor make the house greatly functional. On the first floor, the kitchen features with upgraded counters, back splash, Wolf Appliances with Microwave, Dishwasher, 6 Burner Stove top and Oven. The living room and dining room all are connected with backyard through large sliding doors and create a cohesive indoor-outdoor living experience.The floor is upgraded with high end tiles which expand the space and increase elegance. On the second floor, the master suite and another two guest suites give every family member privacy. The loft could not only be a entertainment space but also be a connection with first floor space through high ceiling. Zoned to Irvine's only 10/10 high school, Portola High School, and Jeffery Trail Middle School. It contributes strong value to educational opportunities and property value increase. The community provides 7 club houses and a huge sports park. All the facilities make life convenient and comfortable. Just minutes away from Woodbury Town Center and Irvine Spectrum Center. Convenient life will happen every day. Don't miss the nice house and enjoy view life here!
PROPERTY INFORMATION
| MLS # | OC24179962 | Lot Size | 3,850 Sq. Ft. |
| HOA Fees | $291/Monthly | Property Type | Single Family Residence |
| Price | $ 2,880,000
Price Per SqFt: $ 1,088 |
DOM | 334 Days |
| Address | 113 Halworth | Type | Residential |
| City | Irvine | Sq.Ft. | 2,646 Sq. Ft. |
| Postal Code | 92618 | Garage | 2 |
| County | Orange | Year Built | 2022 |
| Bed / Bath | 4 / 4 | Parking | 2 |
| Built In | 2022 | Status | Active |
INTERIOR FEATURES
| Has Laundry | Yes |
| Laundry Information | Dryer Included, Gas Dryer Hookup, Individual Room, Inside, Upper Level, Washer Included |
| Has Fireplace | No |
| Fireplace Information | None |
| Has Appliances | Yes |
| Kitchen Appliances | 6 Burner Stove, Dishwasher, Gas Oven, Gas Range, Microwave, Range Hood, Refrigerator |
| Kitchen Information | Granite Counters, Kitchen Island, Kitchen Open to Family Room, Self-closing cabinet doors, Self-closing drawers, Walk-In Pantry |
| Kitchen Area | Separated |
| Has Heating | Yes |
| Heating Information | Central |
| Room Information | Loft, Main Floor Bedroom |
| Has Cooling | Yes |
| Cooling Information | Central Air |
| Flooring Information | Carpet, Tile |
| InteriorFeatures Information | High Ceilings, Open Floorplan, Pantry, Quartz Counters, Recessed Lighting, Unfurnished |
| EntryLocation | 1 |
| Entry Level | 1 |
| Has Spa | Yes |
| SpaDescription | Association, Community |
| WindowFeatures | Double Pane Windows |
| SecuritySafety | Carbon Monoxide Detector(s), Fire Sprinkler System, Smoke Detector(s) |
| Bathroom Information | Shower, Double Sinks in Primary Bath, Exhaust fan(s) |
| Main Level Bedrooms | 1 |
| Main Level Bathrooms | 1 |
EXTERIOR FEATURES
| Roof | Tile |
| Has Pool | No |
| Pool | Association, Community |
| Has Fence | Yes |
| Fencing | Block, Glass |
| Has Sprinklers | Yes |
WALKSCORE
MAP
MORTGAGE CALCULATOR
- Principal & Interest:
- Property Tax: $3,072
- Home Insurance:$119
- HOA Fees:$291
- Mortgage Insurance:
PRICE HISTORY
| Date | Event | Price |
| 08/30/2024 | Listed | $2,880,000 |

Topfind Realty
REALTOR®
(844)-333-8033
Questions? Contact today.
Use a Topfind agent and receive a cash rebate of up to $28,800
Irvine Similar Properties
Listing provided courtesy of Jianming Chen, Harvest Realty Development. Based on information from California Regional Multiple Listing Service, Inc. as of #Date#. This information is for your personal, non-commercial use and may not be used for any purpose other than to identify prospective properties you may be interested in purchasing. Display of MLS data is usually deemed reliable but is NOT guaranteed accurate by the MLS. Buyers are responsible for verifying the accuracy of all information and should investigate the data themselves or retain appropriate professionals. Information from sources other than the Listing Agent may have been included in the MLS data. Unless otherwise specified in writing, Broker/Agent has not and will not verify any information obtained from other sources. The Broker/Agent providing the information contained herein may or may not have been the Listing and/or Selling Agent.
