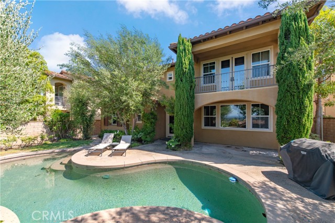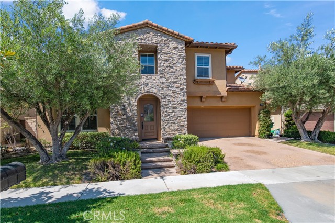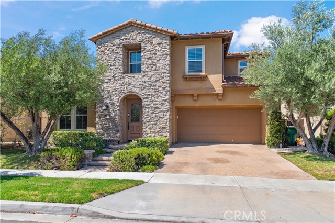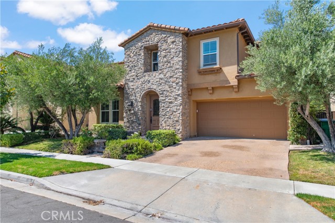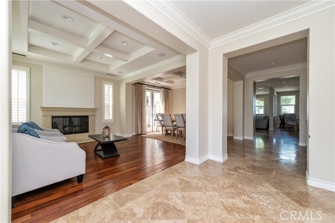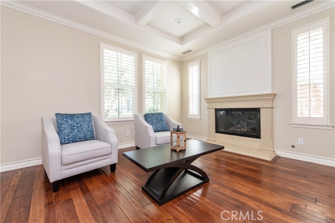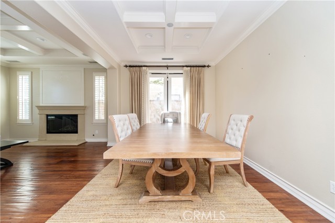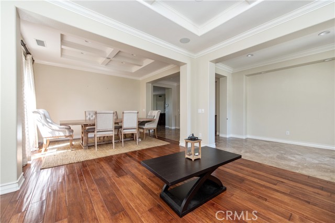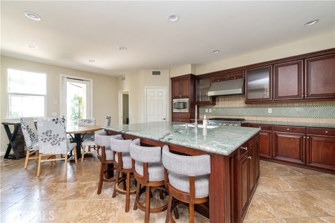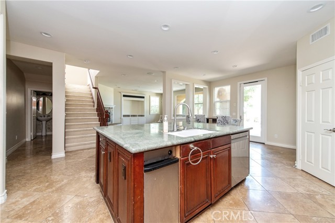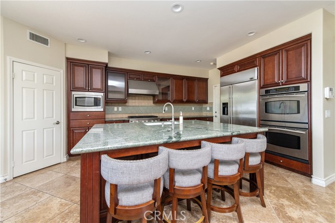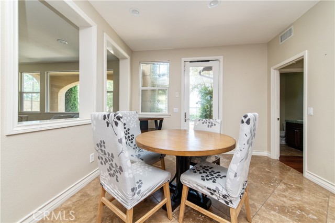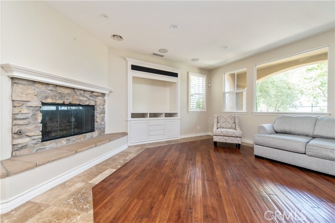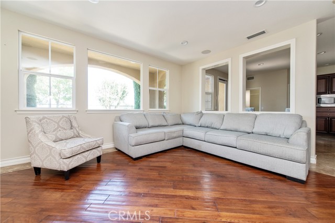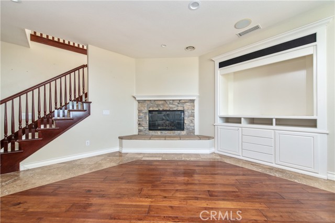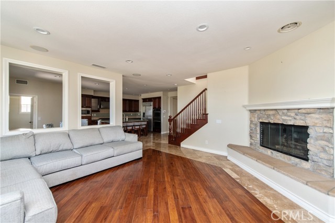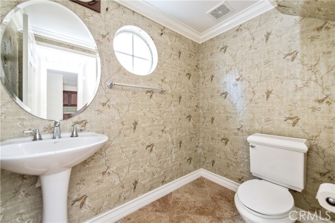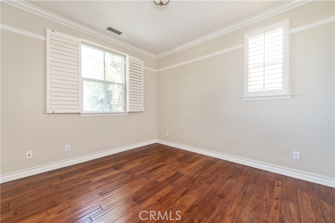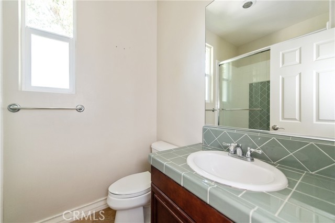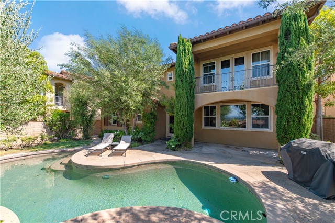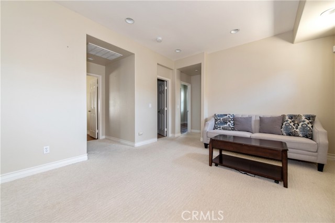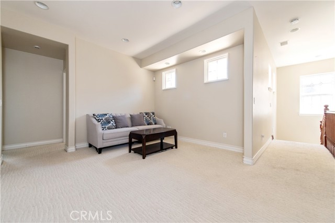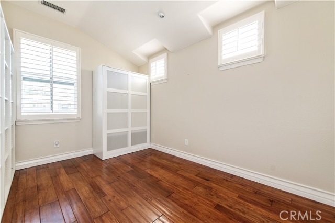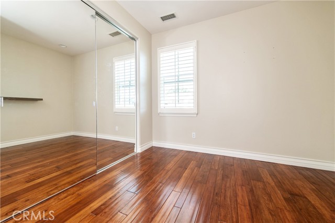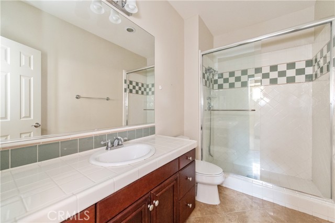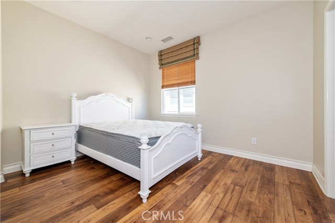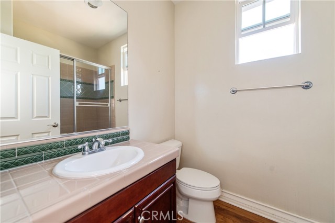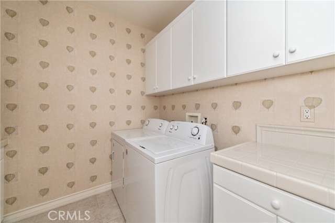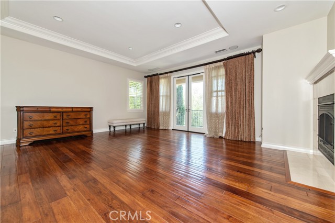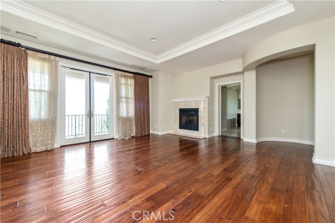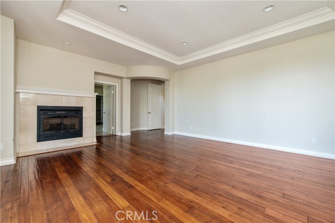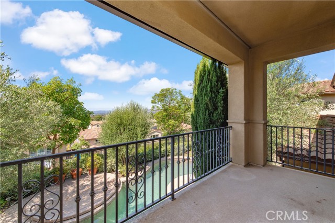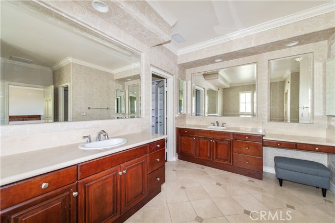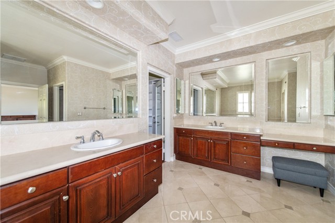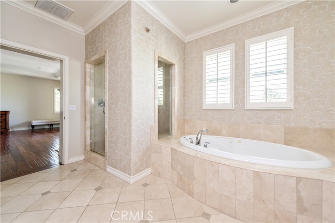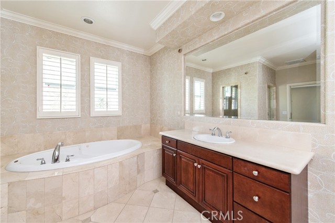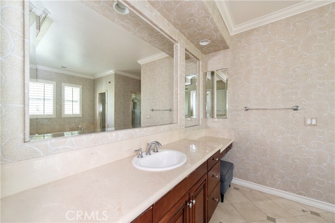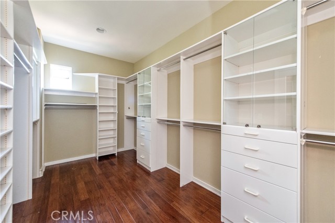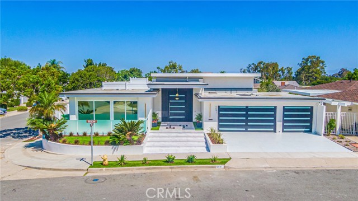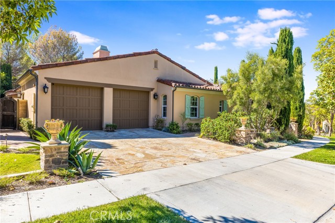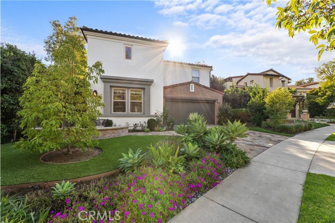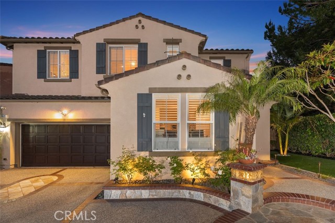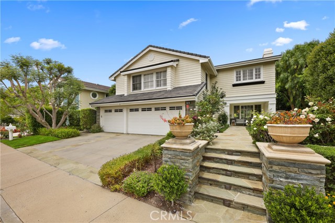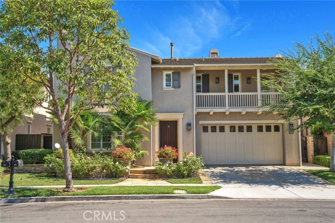113 Tearose
Irvine, CA 92603
Nestled on a serene cul-de-sac, this Quail Hill gem offers breathtaking panoramic views of rolling hills, valleys, and city lights. This highly sought-after Chantilly Plan 3 home spans approximately 3,500 sq. ft. and features an open floor plan with 4 bedrooms, 4.5 baths, a formal living and dining room, a bonus room, loft, and office. This residence is beautifully upgraded with hardwood and travertine floors, coffered ceilings, crown molding, and a surround sound system. The master suite is a true retreat, boasting exceptional views, a private balcony, a romantic fireplace, and a spacious custom walk-in closet. The luxurious master bath is adorned with marble, dual vanity sinks, a jetted tub, and a spacious, upgraded shower.The gourmet kitchen is perfect for culinary enthusiasts, featuring a large granite island with a breakfast bar, a walk-in pantry, stainless steel appliances, and a cozy breakfast nook. Ideal for entertaining, the backyard offers lush landscaping, a swimming pool, and a dining island.Residents of Quail Hill enjoy access to 5 parks, 3 pools, and an upscale fitness center. Located within the award-winning Irvine Unified School District, this home is centrally located in the heart of Orange County, just minutes from Quail Hill Shopping Center, Irvine Spectrum, and Laguna Beach.
PROPERTY INFORMATION
| MLS # | WS24178508 | Lot Size | 5,854 Sq. Ft. |
| HOA Fees | $265/Monthly | Property Type | Single Family Residence |
| Price | $ 3,790,000
Price Per SqFt: $ 1,107 |
DOM | 345 Days |
| Address | 113 Tearose | Type | Residential |
| City | Irvine | Sq.Ft. | 3,423 Sq. Ft. |
| Postal Code | 92603 | Garage | 2 |
| County | Orange | Year Built | 2003 |
| Bed / Bath | 4 / 4.5 | Parking | 2 |
| Built In | 2003 | Status | Active |
INTERIOR FEATURES
| Has Laundry | Yes |
| Laundry Information | Individual Room, Upper Level |
| Has Fireplace | Yes |
| Fireplace Information | Family Room, Living Room, Primary Bedroom |
| Kitchen Area | Breakfast Counter / Bar, Breakfast Nook, Dining Room |
| Has Heating | Yes |
| Heating Information | Central |
| Room Information | Bonus Room, Entry, Family Room, Kitchen, Laundry, Living Room, Loft, Main Floor Bedroom, Primary Bathroom, Primary Bedroom, Primary Suite, Walk-In Closet |
| Has Cooling | Yes |
| Cooling Information | Central Air |
| EntryLocation | 1 |
| Entry Level | 1 |
| Has Spa | Yes |
| SpaDescription | Private |
| Main Level Bedrooms | 1 |
| Main Level Bathrooms | 2 |
EXTERIOR FEATURES
| Has Pool | Yes |
| Pool | Private, Association, Community, In Ground |
WALKSCORE
MAP
MORTGAGE CALCULATOR
- Principal & Interest:
- Property Tax: $4,043
- Home Insurance:$119
- HOA Fees:$265
- Mortgage Insurance:
PRICE HISTORY
| Date | Event | Price |
| 10/08/2024 | Price Change | $3,790,000 (-2.57%) |
| 08/30/2024 | Listed | $3,799,900 |

Topfind Realty
REALTOR®
(844)-333-8033
Questions? Contact today.
Use a Topfind agent and receive a cash rebate of up to $37,900
Listing provided courtesy of JIAHUI XU, JC PACIFIC CAPITAL. Based on information from California Regional Multiple Listing Service, Inc. as of #Date#. This information is for your personal, non-commercial use and may not be used for any purpose other than to identify prospective properties you may be interested in purchasing. Display of MLS data is usually deemed reliable but is NOT guaranteed accurate by the MLS. Buyers are responsible for verifying the accuracy of all information and should investigate the data themselves or retain appropriate professionals. Information from sources other than the Listing Agent may have been included in the MLS data. Unless otherwise specified in writing, Broker/Agent has not and will not verify any information obtained from other sources. The Broker/Agent providing the information contained herein may or may not have been the Listing and/or Selling Agent.
