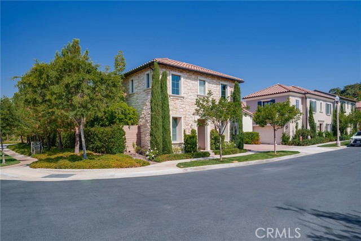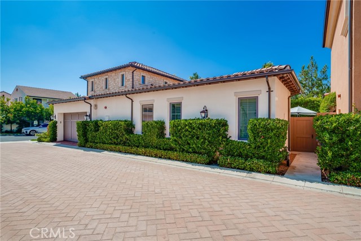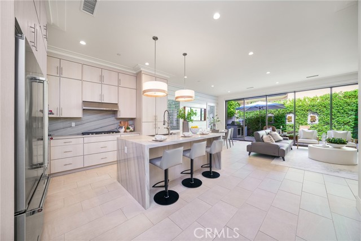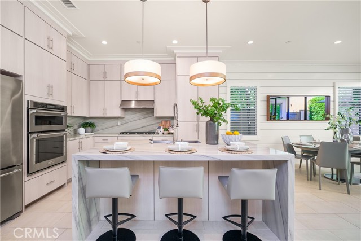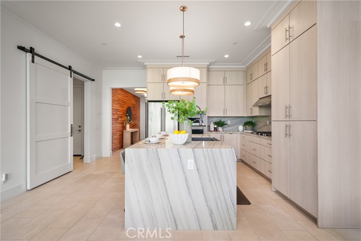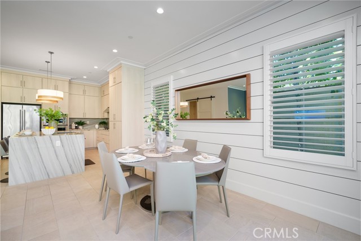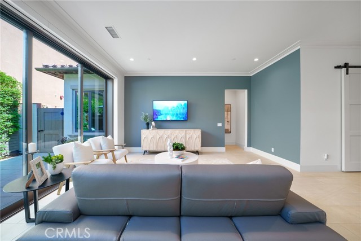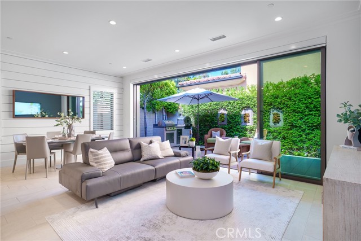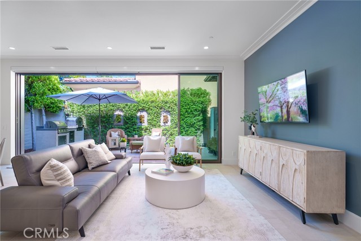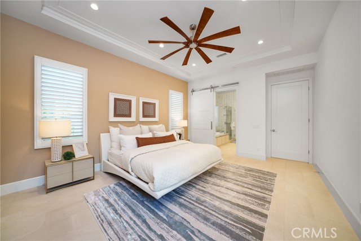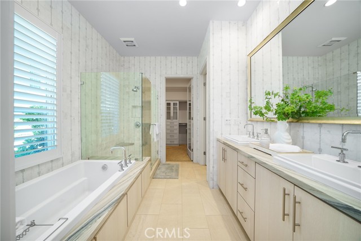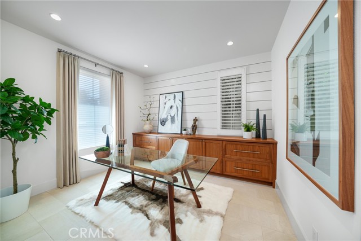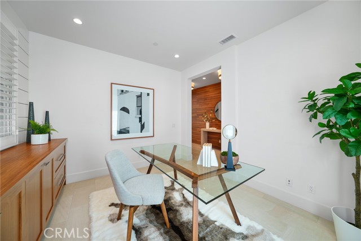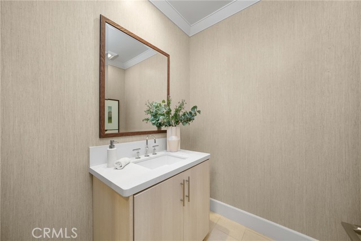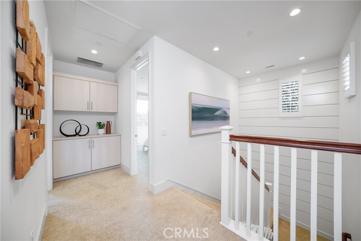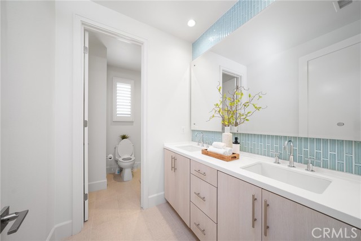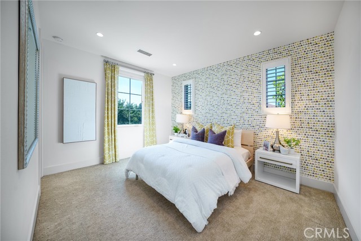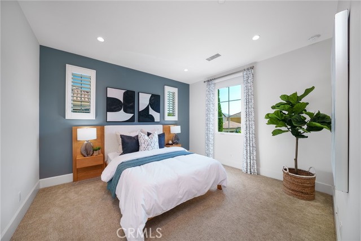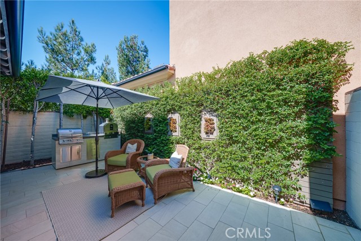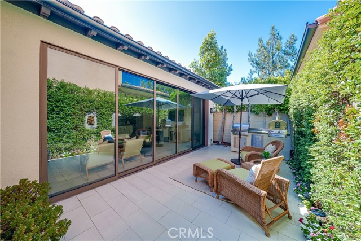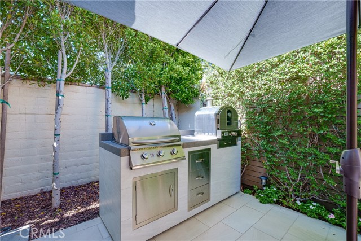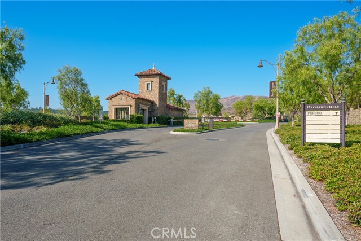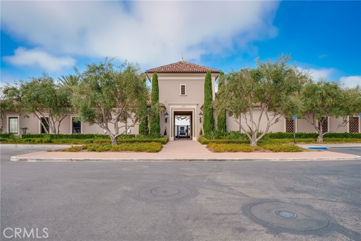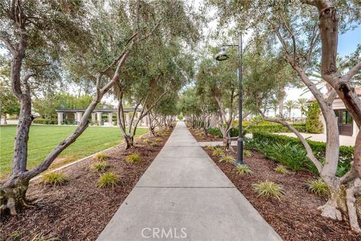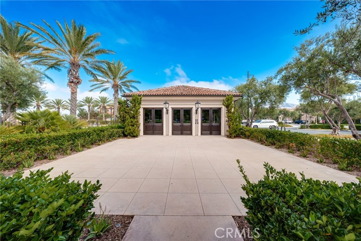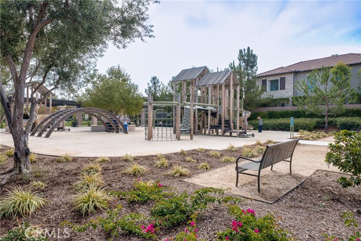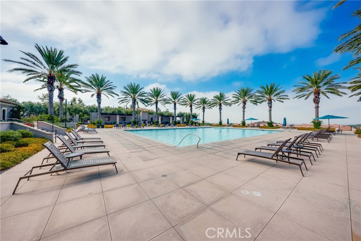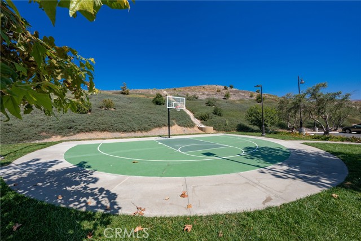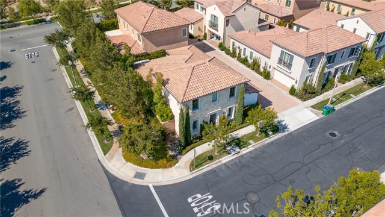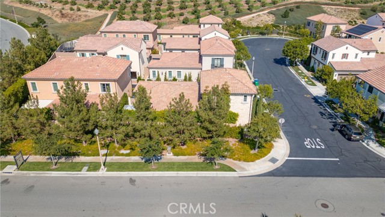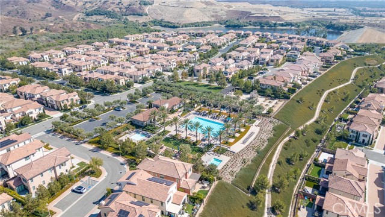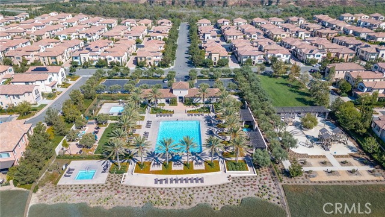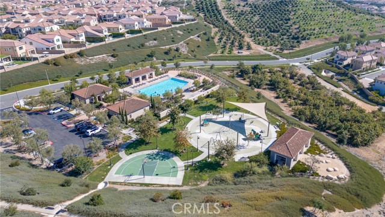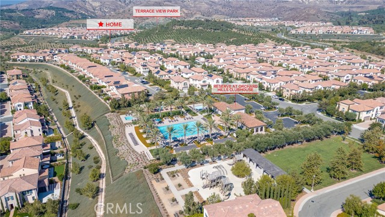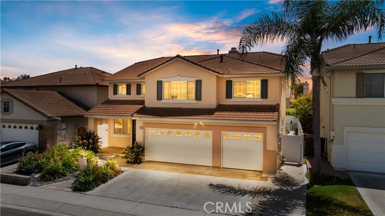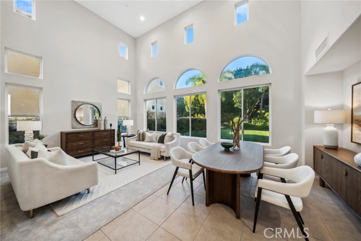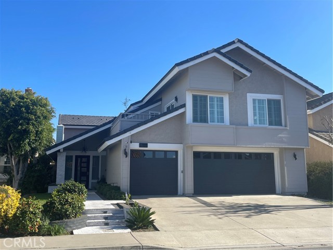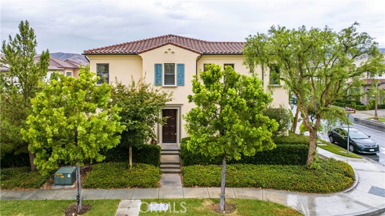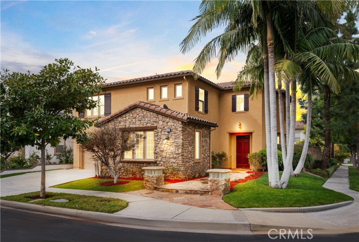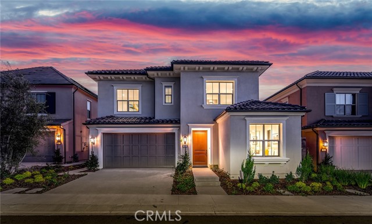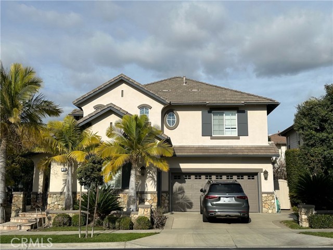113 Vigna
Irvine, CA 92602
Discover the epitome of luxury living in this stunning FORMER MODEL HOME located in the exclusive Reserve Orchard Hills community of Irvine. With elegance at every turn, this residence features a well-designed floor plan that combines convenience and sophistication. The master bedroom and office are thoughtfully placed on the main level for easy access, while two private bedrooms upstairs provide ample space for family or guests. Step inside to a world of high-end finishes, where the main level showcases elegant limestone flooring and a designer kitchen outfitted with Quartz countertops, a waterfall-edge island, upgraded Metro Oregon Pine cabinetry, and sleek pendant lighting—ideal for any culinary enthusiast. The master bathroom invites you to unwind in style, featuring a luxurious soaking tub, dual sinks, an upgraded shower, and a custom walk-in closet. Main floor Office is easy to convert to 4th bedroom. The backyard offers the perfect retreat for outdoor entertaining, complete with a built-in BBQ, pizza oven, fire pit, and a serene ambiance under the stars. Additional highlights include a soft water system, barn doors, custom window treatments, and a garage with built-in cabinetry and epoxy flooring. Residents of this prestigious community enjoy access to resort-style amenities, including two pools, a clubhouse, playgrounds, and sports courts. Plus, the home feeds into the award-winning Irvine Unified School District, including Canyon View Elementary and Northwood High School. This is a rare opportunity to own a home that perfectly balances luxury, comfort, and convenience. Don't miss your chance to experience it for yourself—this property is a must-see!
PROPERTY INFORMATION
| MLS # | PW24199006 | Lot Size | 2,500 Sq. Ft. |
| HOA Fees | $320/Monthly | Property Type | Condominium |
| Price | $ 2,625,000
Price Per SqFt: $ 1,204 |
DOM | 353 Days |
| Address | 113 Vigna | Type | Residential |
| City | Irvine | Sq.Ft. | 2,180 Sq. Ft. |
| Postal Code | 92602 | Garage | 2 |
| County | Orange | Year Built | 2017 |
| Bed / Bath | 3 / 2.5 | Parking | 2 |
| Built In | 2017 | Status | Active |
INTERIOR FEATURES
| Has Laundry | Yes |
| Laundry Information | Individual Room |
| Has Fireplace | No |
| Fireplace Information | None |
| Kitchen Information | Kitchen Island, Kitchen Open to Family Room, Quartz Counters |
| Has Heating | Yes |
| Heating Information | Central |
| Room Information | Great Room, Laundry, Primary Bedroom, Primary Suite, Walk-In Closet |
| Has Cooling | Yes |
| Cooling Information | Central Air |
| Flooring Information | Tile, Wood |
| EntryLocation | 1 |
| Entry Level | 1 |
| Has Spa | Yes |
| SpaDescription | Association |
| Main Level Bedrooms | 1 |
| Main Level Bathrooms | 2 |
EXTERIOR FEATURES
| Has Pool | No |
| Pool | Association |
WALKSCORE
MAP
MORTGAGE CALCULATOR
- Principal & Interest:
- Property Tax: $2,800
- Home Insurance:$119
- HOA Fees:$320
- Mortgage Insurance:
PRICE HISTORY
| Date | Event | Price |
| 09/27/2024 | Listed | $2,625,000 |

Topfind Realty
REALTOR®
(844)-333-8033
Questions? Contact today.
Use a Topfind agent and receive a cash rebate of up to $26,250
Irvine Similar Properties
Listing provided courtesy of Joyce Lin, Coldwell Banker Platinum Prop.. Based on information from California Regional Multiple Listing Service, Inc. as of #Date#. This information is for your personal, non-commercial use and may not be used for any purpose other than to identify prospective properties you may be interested in purchasing. Display of MLS data is usually deemed reliable but is NOT guaranteed accurate by the MLS. Buyers are responsible for verifying the accuracy of all information and should investigate the data themselves or retain appropriate professionals. Information from sources other than the Listing Agent may have been included in the MLS data. Unless otherwise specified in writing, Broker/Agent has not and will not verify any information obtained from other sources. The Broker/Agent providing the information contained herein may or may not have been the Listing and/or Selling Agent.

