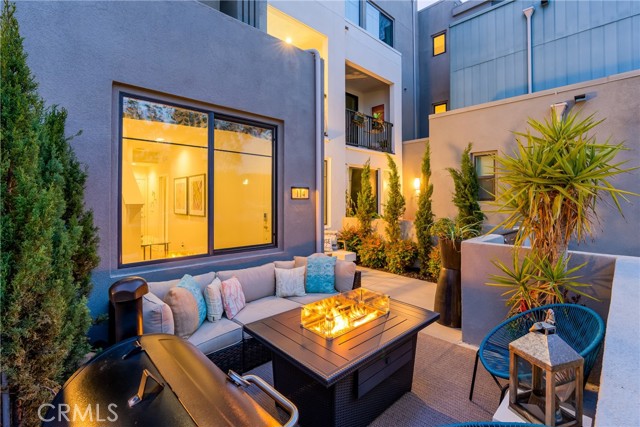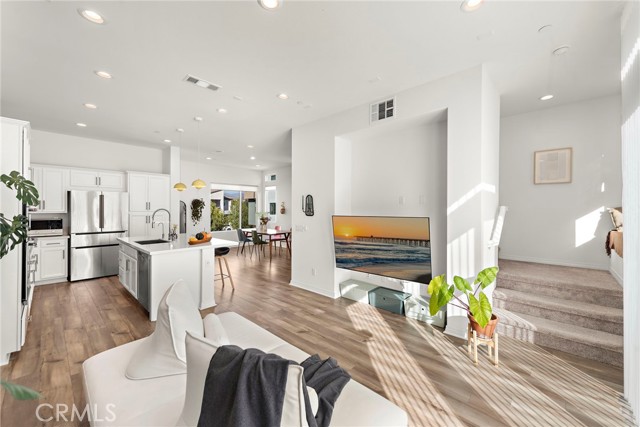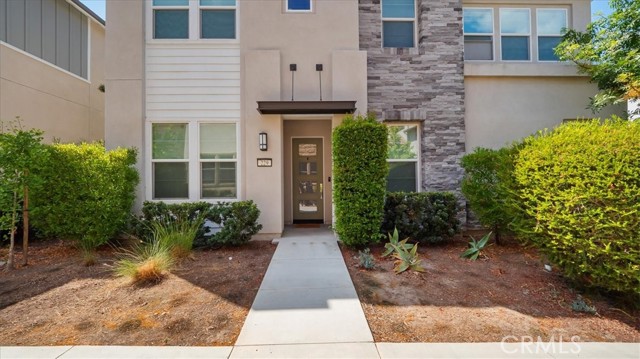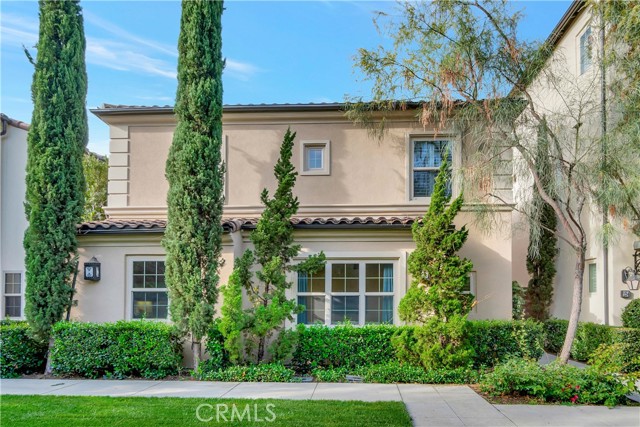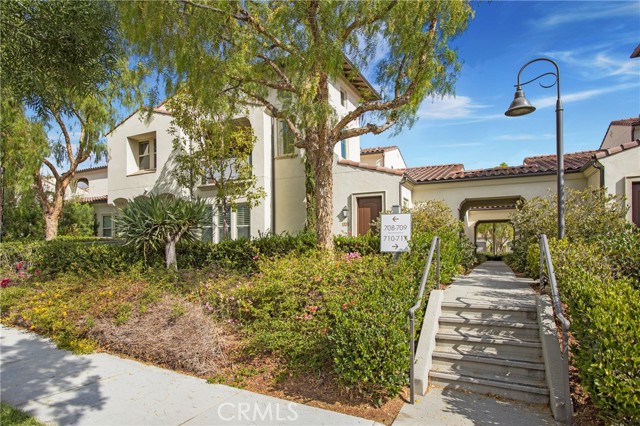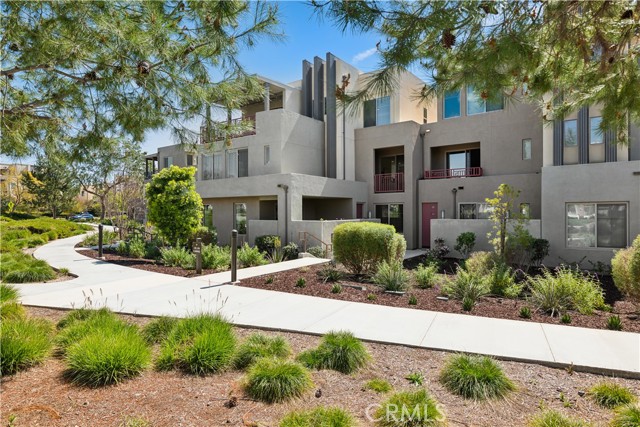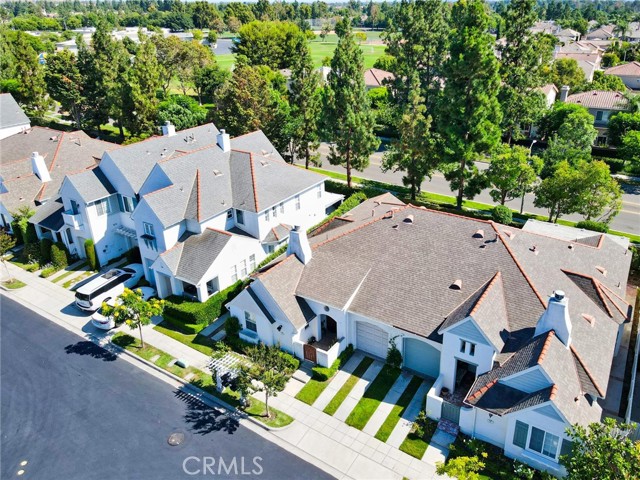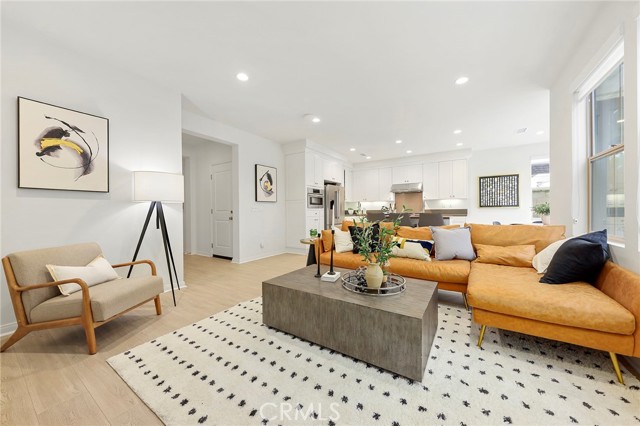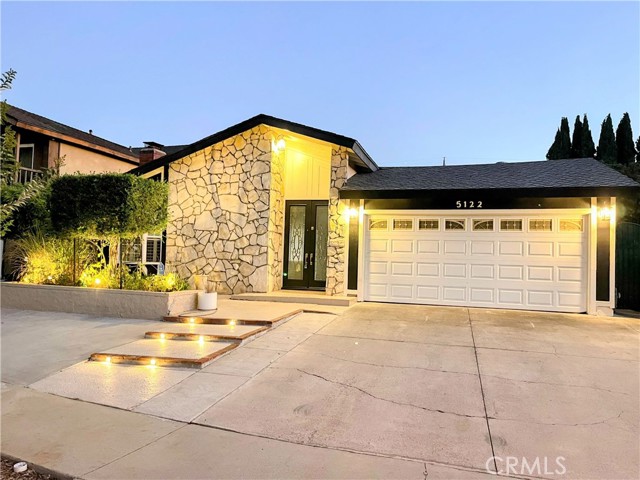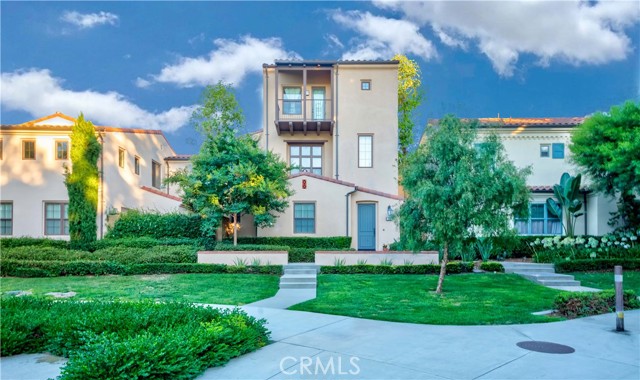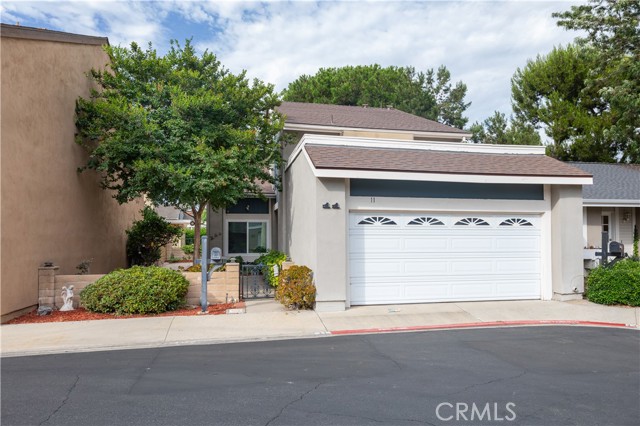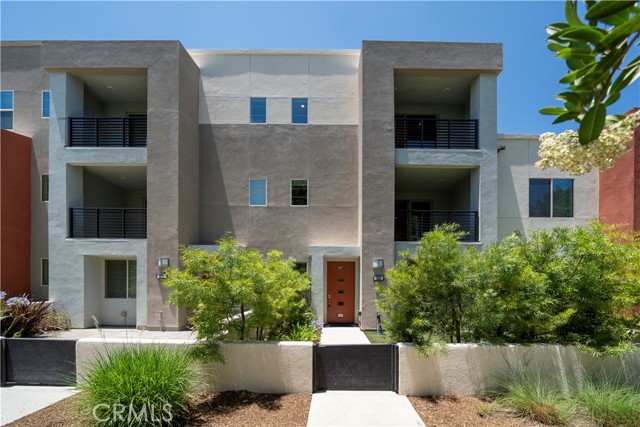114 Epic
Irvine, CA 92618
Sold
Welcome to your new home at 114 Epic in Irvine! This stunning property is situated in the highly sought-after community of Novel Park and is the Modo Residence 2 former model home. Boasting 1805 square feet of living space, this tri-level home features three bedrooms, 3.5 bathrooms, and an attached direct access two-car garage. As you step inside, you'll immediately notice the luxurious upgrades throughout the home, including wood flooring, upgraded carpeting, and tall ceilings that create a spacious and airy feel. The upgraded kitchen is a chef's dream, featuring quartz countertops and custom features that make cooking and entertaining a delight. The bathrooms have been beautifully remodeled and offer a serene and relaxing escape. The private courtyard in front of the home is the perfect place to enjoy a cup of coffee in the morning or unwind after a long day. This property is ideally located just minutes away from the community center, which boasts a range of amenities, including a dog park, multiple clubhouses, The Cup coffee shop, Beacon Park School, freeway access, Woodbury Town Center and multiple pools. Don't miss your chance to own this incredible property in Novel Park. Contact us today to schedule a viewing!
PROPERTY INFORMATION
| MLS # | PW23065329 | Lot Size | 0 Sq. Ft. |
| HOA Fees | $490/Monthly | Property Type | Condominium |
| Price | $ 1,175,000
Price Per SqFt: $ 651 |
DOM | 823 Days |
| Address | 114 Epic | Type | Residential |
| City | Irvine | Sq.Ft. | 1,805 Sq. Ft. |
| Postal Code | 92618 | Garage | 2 |
| County | Orange | Year Built | 2018 |
| Bed / Bath | 3 / 3.5 | Parking | 2 |
| Built In | 2018 | Status | Closed |
| Sold Date | 2023-06-19 |
INTERIOR FEATURES
| Has Laundry | Yes |
| Laundry Information | Inside, Upper Level |
| Has Fireplace | No |
| Fireplace Information | None |
| Has Appliances | Yes |
| Kitchen Appliances | Dishwasher, Gas Oven, Gas Range, Gas Cooktop, Microwave, Range Hood, Refrigerator, Tankless Water Heater |
| Kitchen Information | Kitchen Island, Kitchen Open to Family Room, Quartz Counters, Remodeled Kitchen |
| Kitchen Area | Breakfast Counter / Bar, Dining Room |
| Has Heating | Yes |
| Heating Information | Central |
| Room Information | Entry, Family Room, Formal Entry, Main Floor Bedroom, Master Bedroom, Master Suite, Walk-In Closet |
| Has Cooling | Yes |
| Cooling Information | Central Air |
| Flooring Information | Carpet, Tile, Wood |
| InteriorFeatures Information | 2 Staircases, Balcony, High Ceilings, Living Room Balcony, Open Floorplan, Pantry, Quartz Counters, Recessed Lighting |
| EntryLocation | 1 |
| Entry Level | 1 |
| Has Spa | Yes |
| SpaDescription | Private, Association, Community, In Ground |
| WindowFeatures | Double Pane Windows |
| SecuritySafety | Fire Sprinkler System, Smoke Detector(s) |
| Bathroom Information | Shower, Shower in Tub, Exhaust fan(s), Privacy toilet door, Upgraded, Walk-in shower |
| Main Level Bedrooms | 1 |
| Main Level Bathrooms | 1 |
EXTERIOR FEATURES
| FoundationDetails | Slab |
| Has Pool | Yes |
| Pool | Private, Association, Community, In Ground |
| Has Patio | Yes |
| Patio | Enclosed |
WALKSCORE
MAP
MORTGAGE CALCULATOR
- Principal & Interest:
- Property Tax: $1,253
- Home Insurance:$119
- HOA Fees:$490
- Mortgage Insurance:
PRICE HISTORY
| Date | Event | Price |
| 06/19/2023 | Sold | $1,165,000 |
| 05/25/2023 | Active Under Contract | $1,175,000 |
| 04/18/2023 | Listed | $1,175,000 |

Topfind Realty
REALTOR®
(844)-333-8033
Questions? Contact today.
Interested in buying or selling a home similar to 114 Epic?
Irvine Similar Properties
Listing provided courtesy of Chris Kwon, Real Broker. Based on information from California Regional Multiple Listing Service, Inc. as of #Date#. This information is for your personal, non-commercial use and may not be used for any purpose other than to identify prospective properties you may be interested in purchasing. Display of MLS data is usually deemed reliable but is NOT guaranteed accurate by the MLS. Buyers are responsible for verifying the accuracy of all information and should investigate the data themselves or retain appropriate professionals. Information from sources other than the Listing Agent may have been included in the MLS data. Unless otherwise specified in writing, Broker/Agent has not and will not verify any information obtained from other sources. The Broker/Agent providing the information contained herein may or may not have been the Listing and/or Selling Agent.
