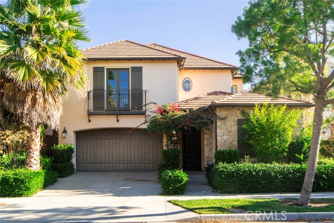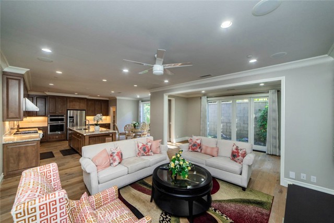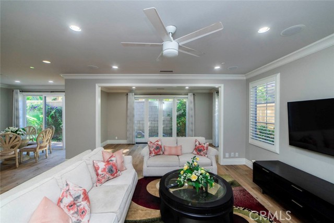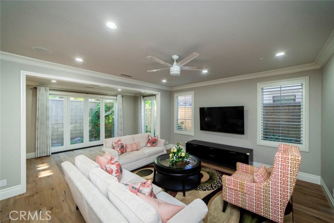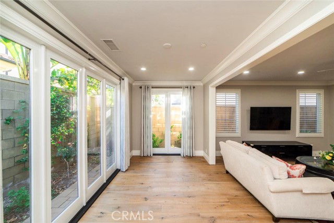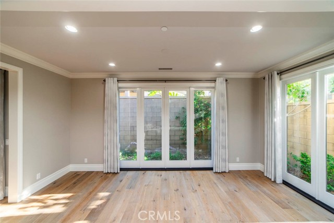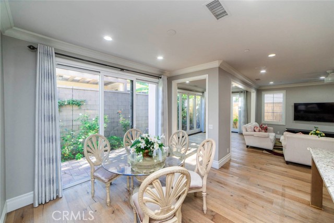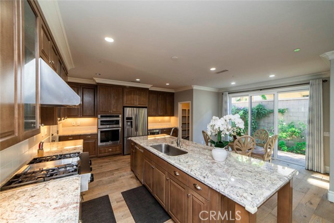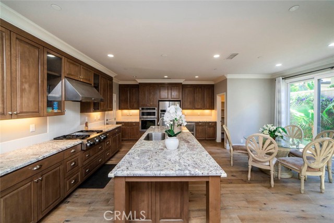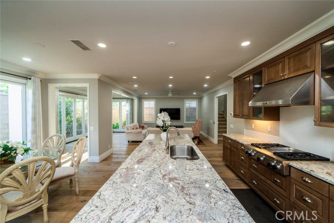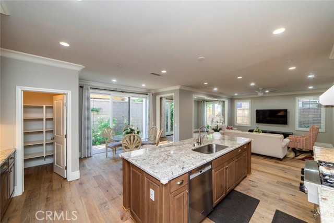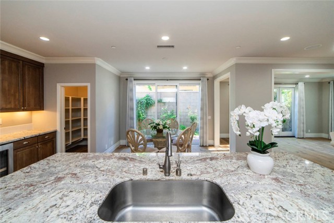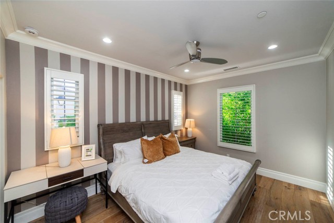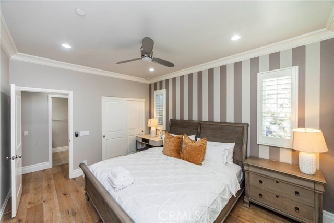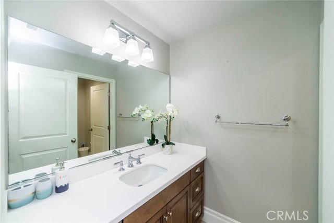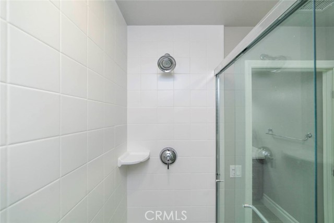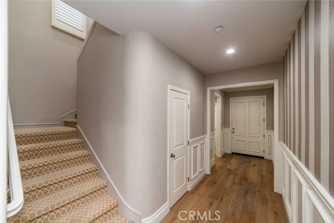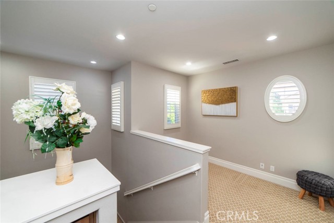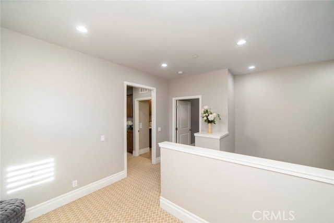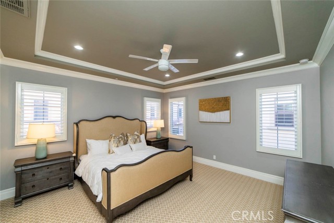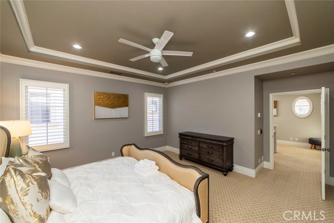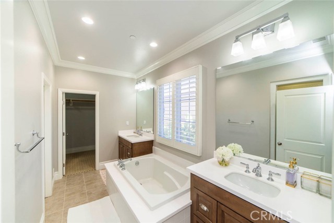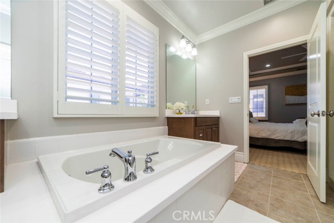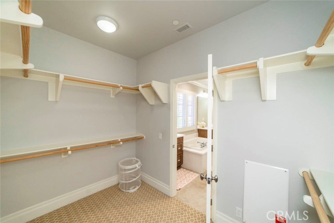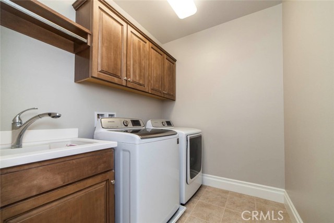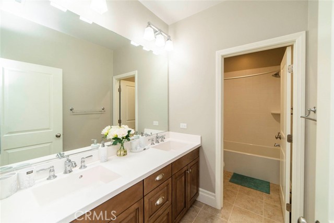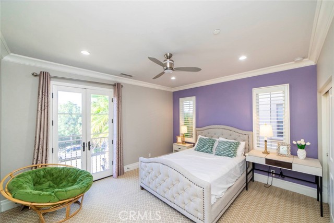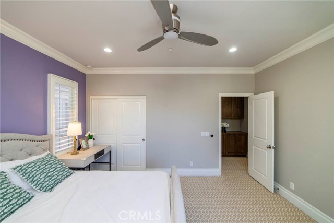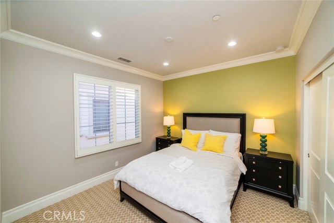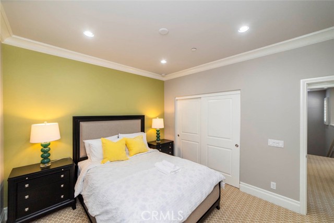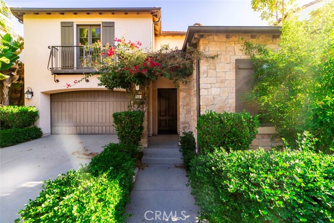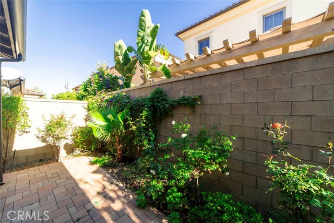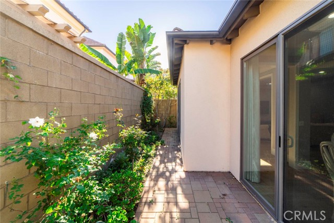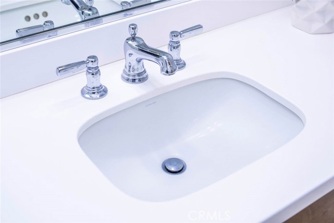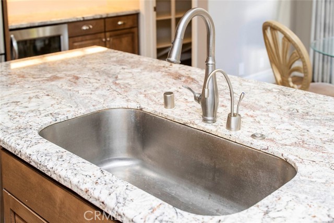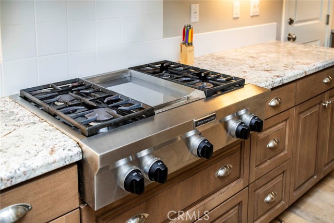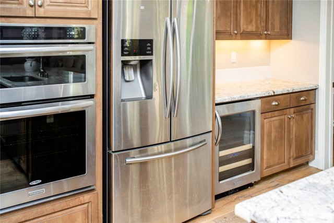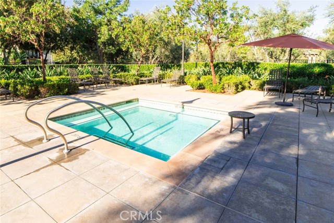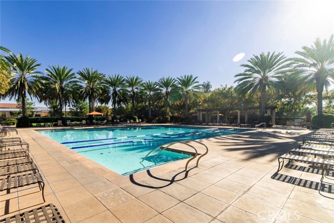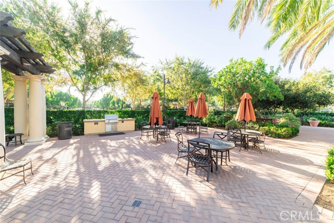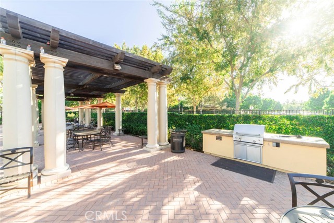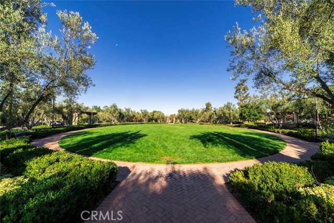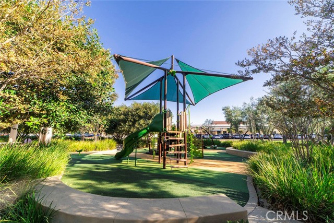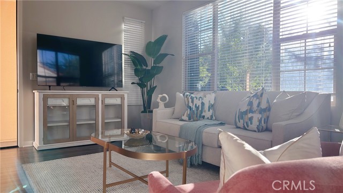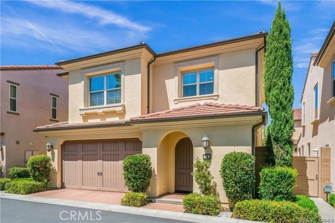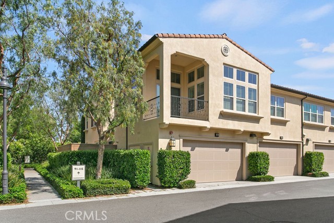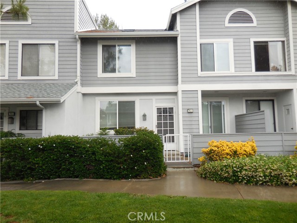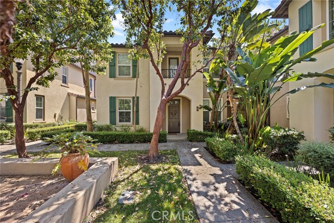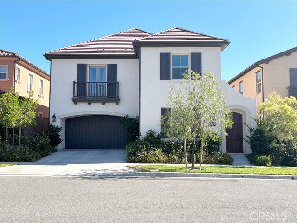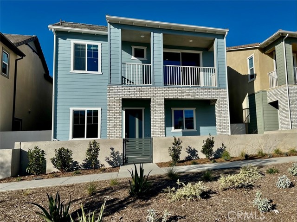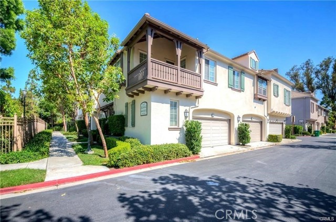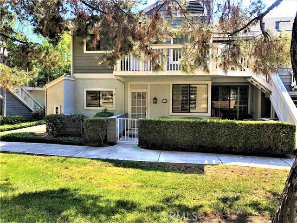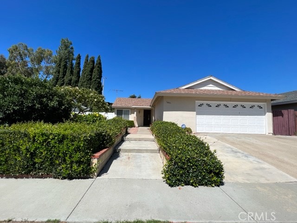115 Chestnut
Irvine, CA 92620
$5,500
Price
Price
4
Bed
Bed
3
Bath
Bath
2,563 Sq. Ft.
$2 / Sq. Ft.
$2 / Sq. Ft.
Sold
115 Chestnut
Irvine, CA 92620
Sold
$5,500
Price
Price
4
Bed
Bed
3
Bath
Bath
2,563
Sq. Ft.
Sq. Ft.
Step into this immaculate 4-bedroom, 3-full bath and a cozy loft masterpiece, where every detail has been meticulously upgraded to perfection. This model-like home is a sanctuary of modern elegance, nestled in a serene, quiet yard, and boasts an ideal location that places you within easy reach of top-rated schools, lush parks, shopping conveniences, and seamless transportation. Gleaming hardwood floors and luxurious carpet and designer finishes welcome you into an open-concept living space flooded with natural light. The gourmet kitchen is a chef's dream with premium appliances and a spacious island for effortless entertaining. Retreat to the master suite, complete with a en-suite bath, while the remaining bedrooms offer ample space for family and guests. With no detail spared, this home promises an unparalleled blend of style, comfort, and convenience in a sought-after neighborhood.
PROPERTY INFORMATION
| MLS # | OC23204392 | Lot Size | 3,220 Sq. Ft. |
| HOA Fees | $0/Monthly | Property Type | Single Family Residence |
| Price | $ 5,600
Price Per SqFt: $ 2 |
DOM | 628 Days |
| Address | 115 Chestnut | Type | Residential Lease |
| City | Irvine | Sq.Ft. | 2,563 Sq. Ft. |
| Postal Code | 92620 | Garage | 2 |
| County | Orange | Year Built | 2014 |
| Bed / Bath | 4 / 3 | Parking | 2 |
| Built In | 2014 | Status | Closed |
| Rented Date | 2024-01-10 |
INTERIOR FEATURES
| Has Laundry | Yes |
| Laundry Information | Dryer Included, Individual Room, Washer Included |
| Has Fireplace | No |
| Fireplace Information | None |
| Has Appliances | Yes |
| Kitchen Appliances | Disposal, Refrigerator |
| Kitchen Information | Granite Counters, Kitchen Island, Kitchen Open to Family Room, Remodeled Kitchen |
| Kitchen Area | Breakfast Counter / Bar, Dining Room |
| Has Heating | Yes |
| Heating Information | Forced Air |
| Room Information | Bonus Room, Entry, Family Room, Galley Kitchen, Great Room, Kitchen, Laundry, Main Floor Primary Bedroom, Two Primaries, Walk-In Closet, Wine Cellar |
| Has Cooling | Yes |
| Cooling Information | Central Air |
| Flooring Information | Carpet, Wood |
| InteriorFeatures Information | Block Walls, Built-in Features, Coffered Ceiling(s), Furnished, Granite Counters, Open Floorplan |
| DoorFeatures | Sliding Doors |
| EntryLocation | 1 |
| Entry Level | 1 |
| Has Spa | Yes |
| SpaDescription | Association |
| WindowFeatures | Drapes, Shutters |
| Bathroom Information | Bathtub, Shower, Closet in bathroom, Main Floor Full Bath, Remodeled |
| Main Level Bedrooms | 1 |
| Main Level Bathrooms | 1 |
EXTERIOR FEATURES
| ExteriorFeatures | Lighting |
| FoundationDetails | Slab |
| Roof | Spanish Tile |
| Has Pool | No |
| Pool | Association |
| Has Patio | Yes |
| Patio | Covered, Front Porch |
WALKSCORE
MAP
PRICE HISTORY
| Date | Event | Price |
| 01/04/2024 | Pending | $5,600 |
| 11/07/2023 | Price Change | $5,600 (-3.45%) |
| 11/02/2023 | Listed | $5,800 |

Topfind Realty
REALTOR®
(844)-333-8033
Questions? Contact today.
Interested in buying or selling a home similar to 115 Chestnut?
Irvine Similar Properties
Listing provided courtesy of Steven Yu, Top Ten Real Estate Inc. Based on information from California Regional Multiple Listing Service, Inc. as of #Date#. This information is for your personal, non-commercial use and may not be used for any purpose other than to identify prospective properties you may be interested in purchasing. Display of MLS data is usually deemed reliable but is NOT guaranteed accurate by the MLS. Buyers are responsible for verifying the accuracy of all information and should investigate the data themselves or retain appropriate professionals. Information from sources other than the Listing Agent may have been included in the MLS data. Unless otherwise specified in writing, Broker/Agent has not and will not verify any information obtained from other sources. The Broker/Agent providing the information contained herein may or may not have been the Listing and/or Selling Agent.
