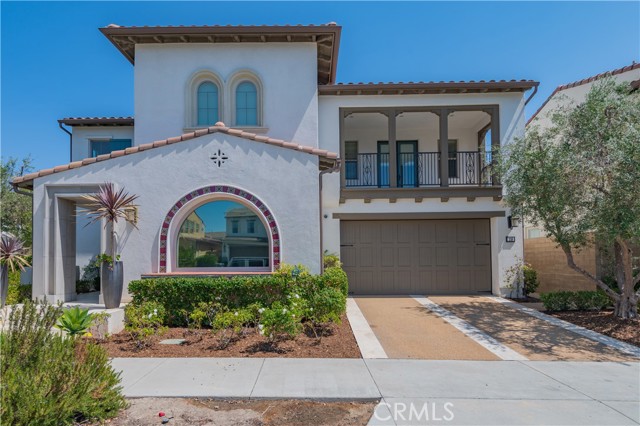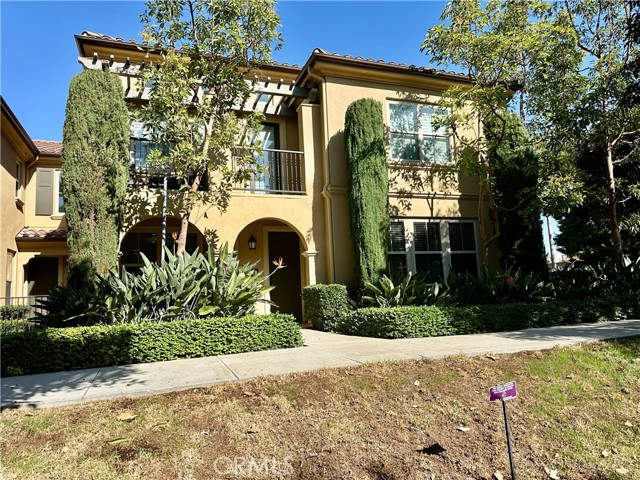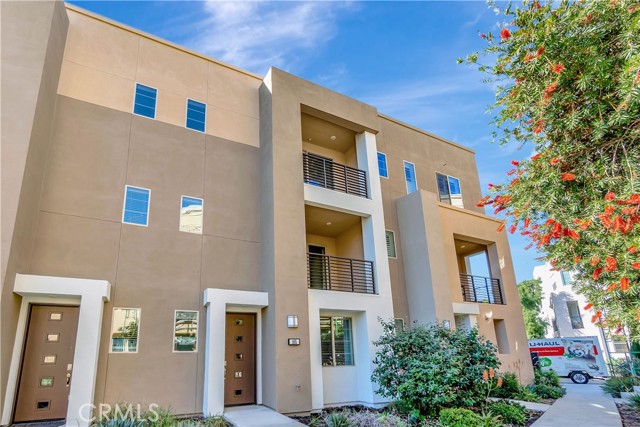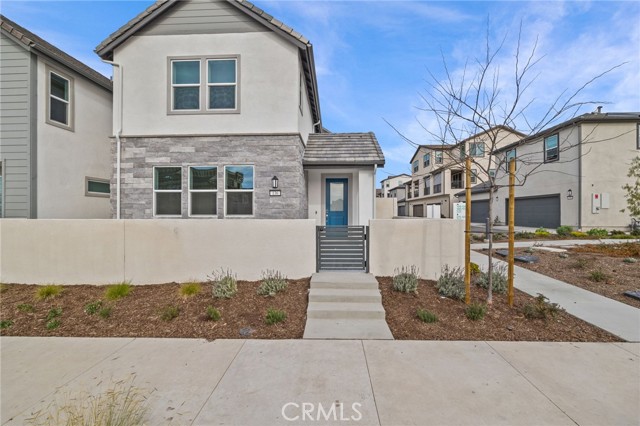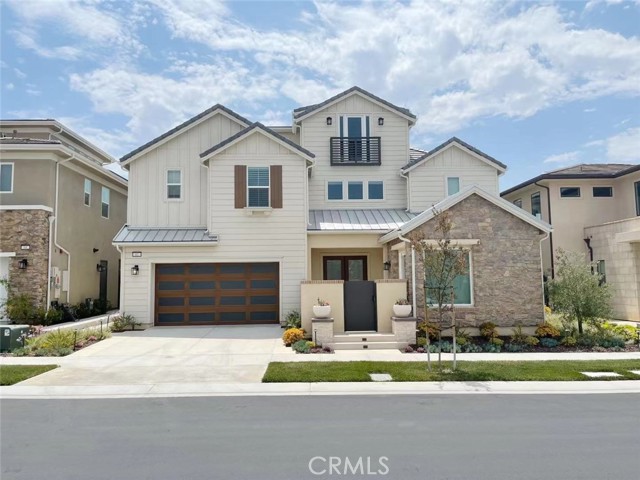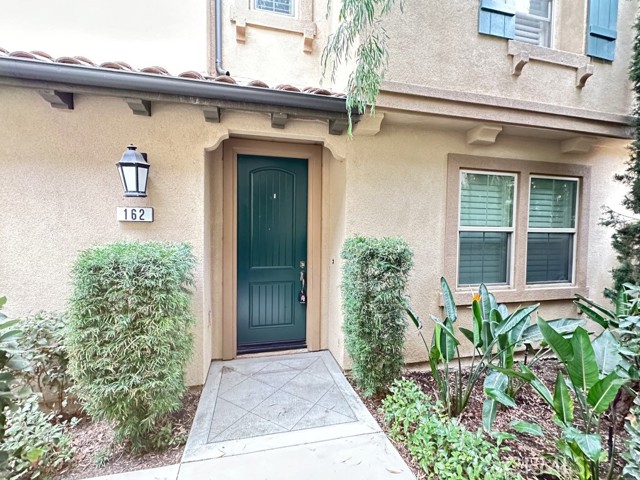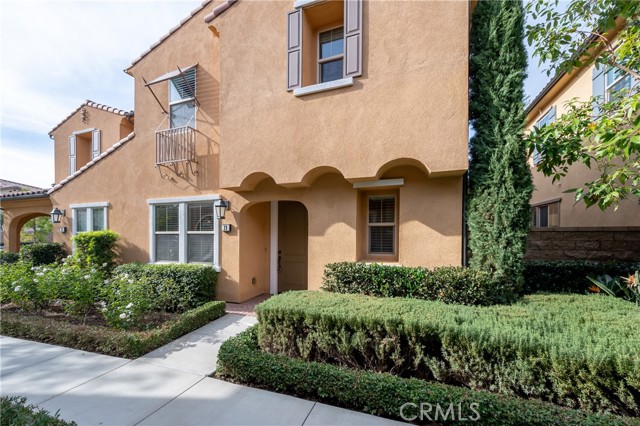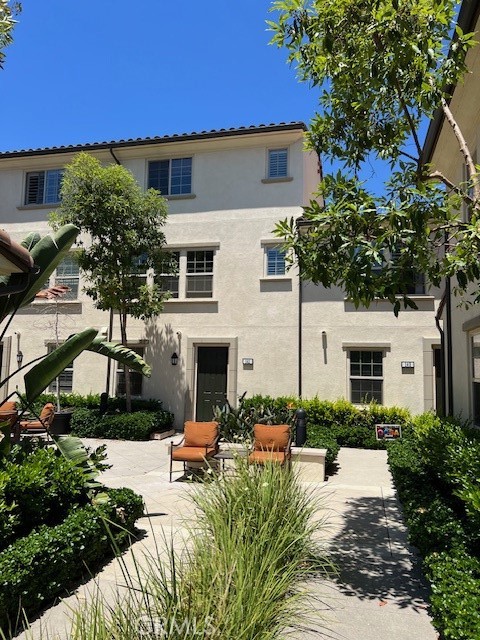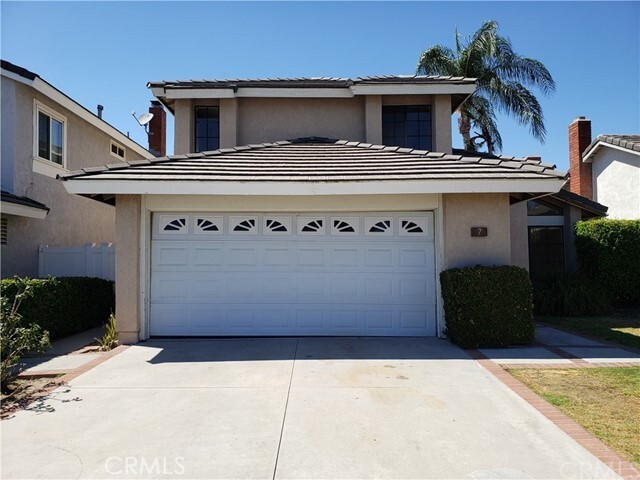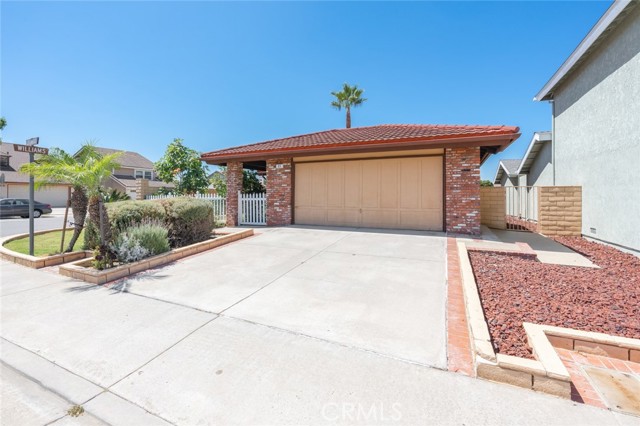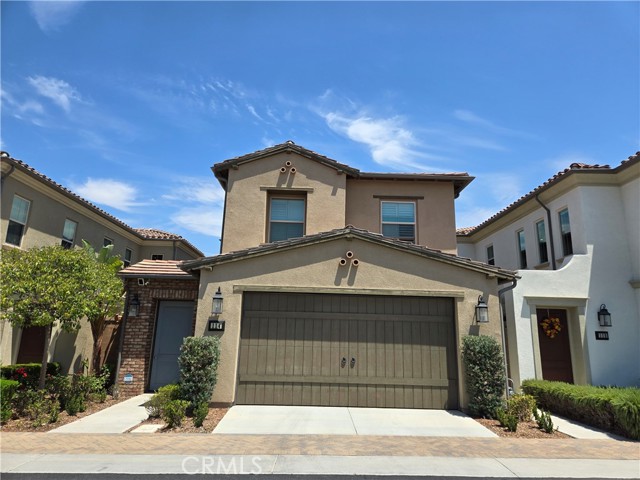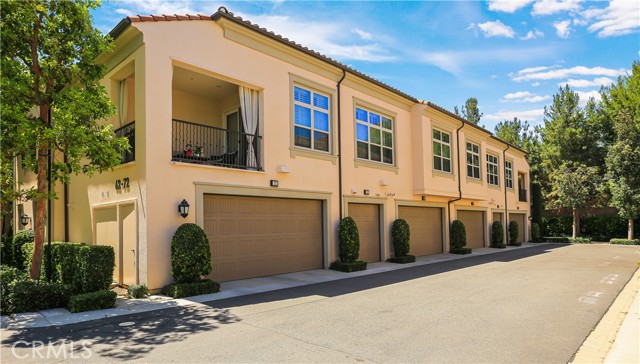116 Mustard
Irvine, CA 92618
$8,350
Price
Price
4
Bed
Bed
4.5
Bath
Bath
4,035 Sq. Ft.
$2 / Sq. Ft.
$2 / Sq. Ft.
Sold
116 Mustard
Irvine, CA 92618
Sold
$8,350
Price
Price
4
Bed
Bed
4.5
Bath
Bath
4,035
Sq. Ft.
Sq. Ft.
Welcome to one of the most luxurious and upgraded homes located in the heart of Great Park! Encompassing over 4,035 sq. ft of grandeur and comfort, the highly admired floor plan originally features 4 bedrooms, loft, 4 ½ bathrooms, private laundry room, and two kitchens. Upon entering at the residence, one is drawn to the dramatic high ceiling, beautiful modern wood flooring and gorgeous open view from California room leading to fountains and waterfall in the back yard. Main floor is accompanied by formal dining area, in-law suite, open living room, prep kitchen, and gourmet kitchen with walk-in pantry. Second floor begins with roomy loft, perfect for gathering. Main suite feature ample master bath with vanity area, walking shower, and soaking tub. Elegant walking closets are designed by LA closet. Secondary bedroom is romantic with an entry to the balcony. Fourth bedroom has been fully converted and designed into a walking gallery to display collectors pieces from a variety of fashion categories. Enjoy hosting parties in the custom designed backyard with BBQ area, fruiting trees, fire pit surrounded by fountains and more. Convenient to shopping centers, award-winning schools, Great Park Ice & Five point Arena, shopping plazas, clubhouse & pools, parks and scenic trails.
PROPERTY INFORMATION
| MLS # | OC24166009 | Lot Size | 7,144 Sq. Ft. |
| HOA Fees | $215/Monthly | Property Type | Single Family Residence |
| Price | $ 8,350
Price Per SqFt: $ 2 |
DOM | 378 Days |
| Address | 116 Mustard | Type | Residential Lease |
| City | Irvine | Sq.Ft. | 4,035 Sq. Ft. |
| Postal Code | 92618 | Garage | 2 |
| County | Orange | Year Built | 2015 |
| Bed / Bath | 4 / 4.5 | Parking | 2 |
| Built In | 2015 | Status | Closed |
| Rented Date | 2024-10-11 |
INTERIOR FEATURES
| Has Laundry | Yes |
| Laundry Information | Dryer Included, Individual Room, Washer Included |
| Has Fireplace | Yes |
| Fireplace Information | Outside, Decorative |
| Has Appliances | Yes |
| Kitchen Appliances | Barbecue, Dishwasher, Gas Oven, Gas Range, Microwave, Refrigerator, Water Softener |
| Kitchen Information | Walk-In Pantry |
| Room Information | Entry, Galley Kitchen, Kitchen, Laundry, Loft, Main Floor Bedroom, Primary Bathroom, Primary Bedroom, Primary Suite, Walk-In Closet, Walk-In Pantry |
| Has Cooling | Yes |
| Cooling Information | Central Air |
| InteriorFeatures Information | Balcony, Ceiling Fan(s), High Ceilings, Open Floorplan, Pantry |
| EntryLocation | Front door |
| Entry Level | 1 |
| Bathroom Information | Bathtub, Shower, Double sinks in bath(s), Soaking Tub, Vanity area, Walk-in shower |
| Main Level Bedrooms | 1 |
| Main Level Bathrooms | 2 |
EXTERIOR FEATURES
| Has Pool | No |
| Pool | Association |
| Has Sprinklers | Yes |
WALKSCORE
MAP
PRICE HISTORY
| Date | Event | Price |
| 10/06/2024 | Pending | $8,350 |
| 09/19/2024 | Relisted | $8,350 |
| 08/31/2024 | Relisted | $8,350 |
| 08/11/2024 | Listed | $8,350 |

Topfind Realty
REALTOR®
(844)-333-8033
Questions? Contact today.
Interested in buying or selling a home similar to 116 Mustard?
Irvine Similar Properties
Listing provided courtesy of Wensi Gao, Re/Max Elite Realty. Based on information from California Regional Multiple Listing Service, Inc. as of #Date#. This information is for your personal, non-commercial use and may not be used for any purpose other than to identify prospective properties you may be interested in purchasing. Display of MLS data is usually deemed reliable but is NOT guaranteed accurate by the MLS. Buyers are responsible for verifying the accuracy of all information and should investigate the data themselves or retain appropriate professionals. Information from sources other than the Listing Agent may have been included in the MLS data. Unless otherwise specified in writing, Broker/Agent has not and will not verify any information obtained from other sources. The Broker/Agent providing the information contained herein may or may not have been the Listing and/or Selling Agent.
