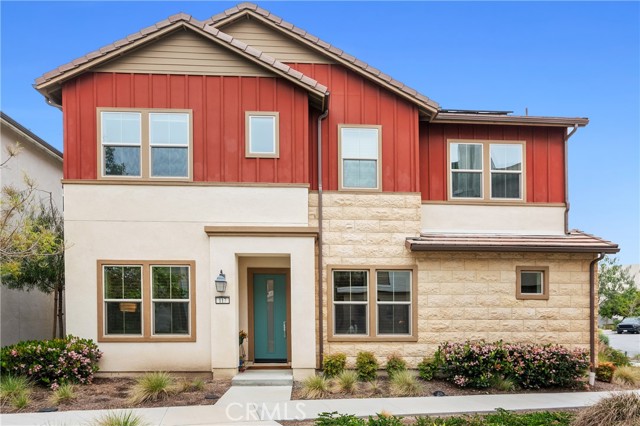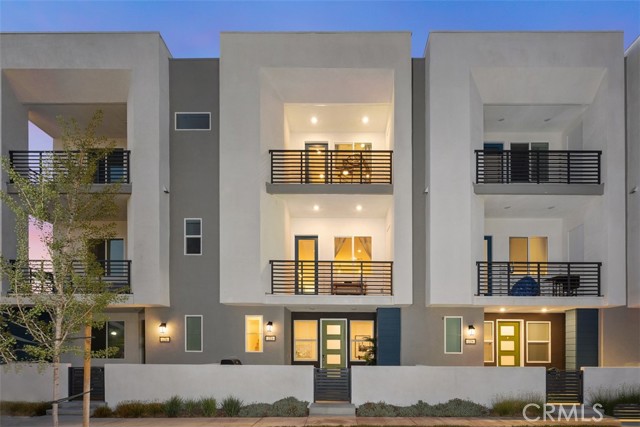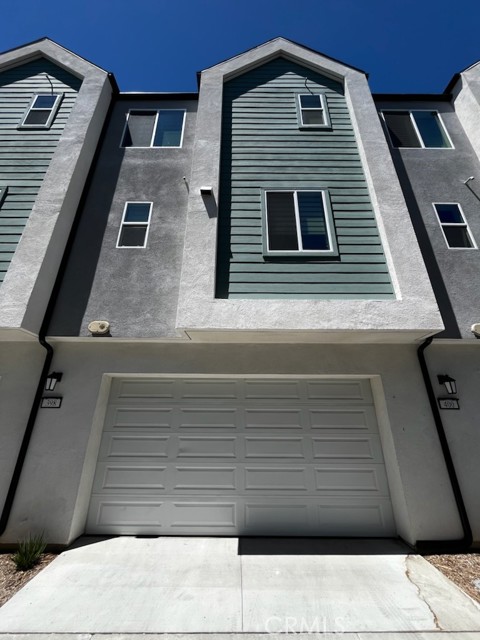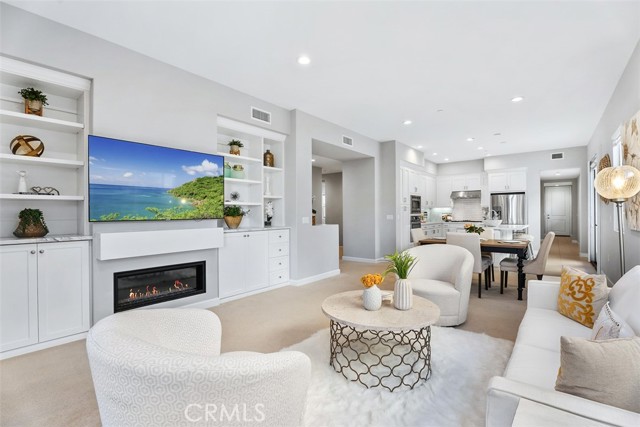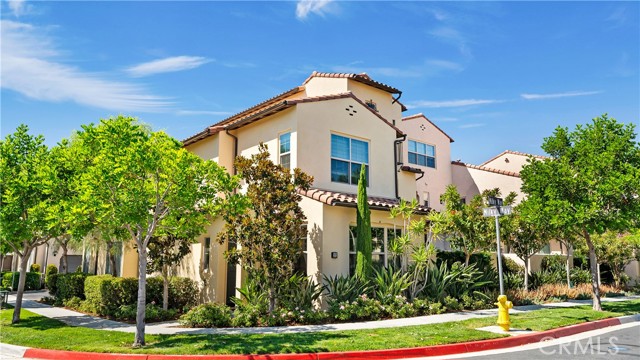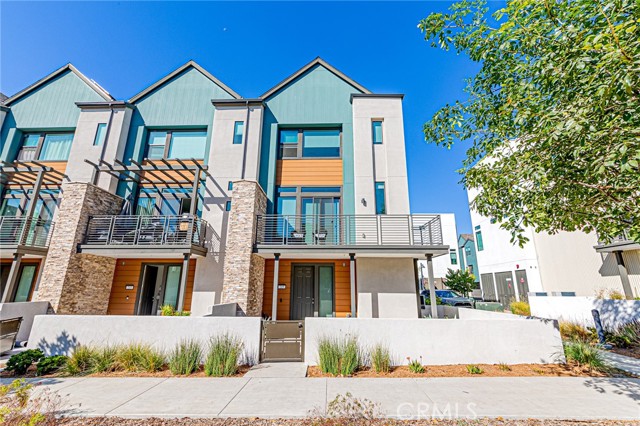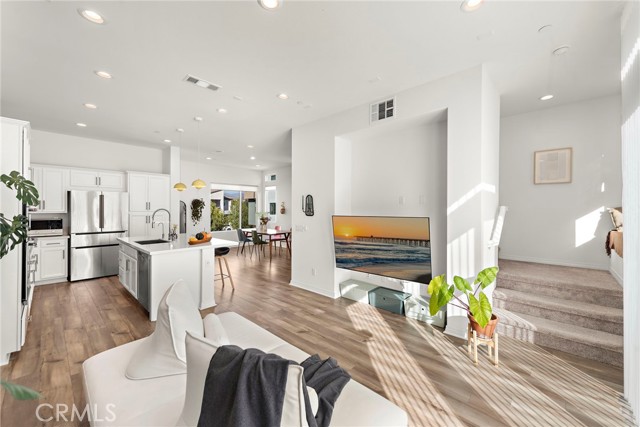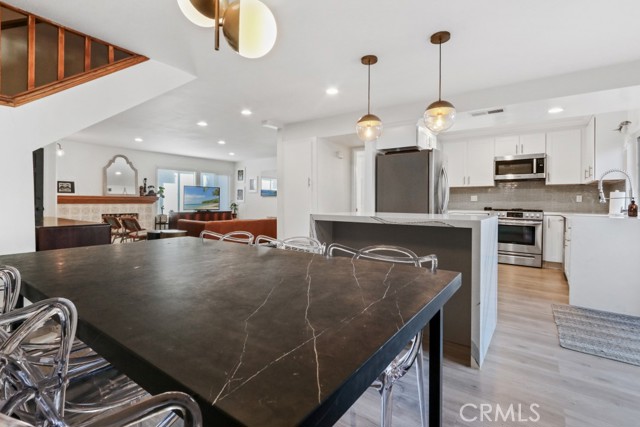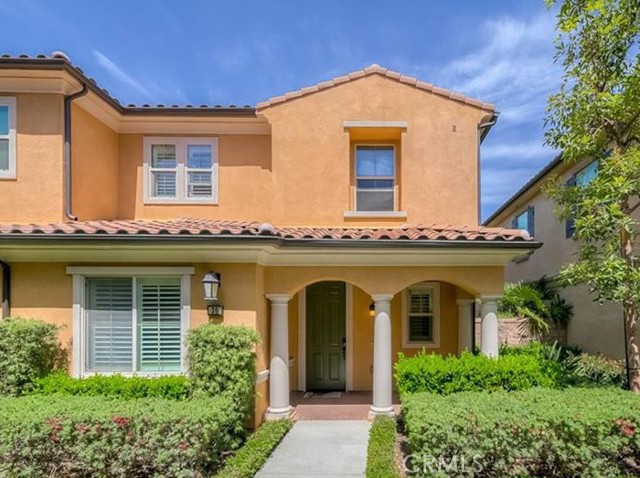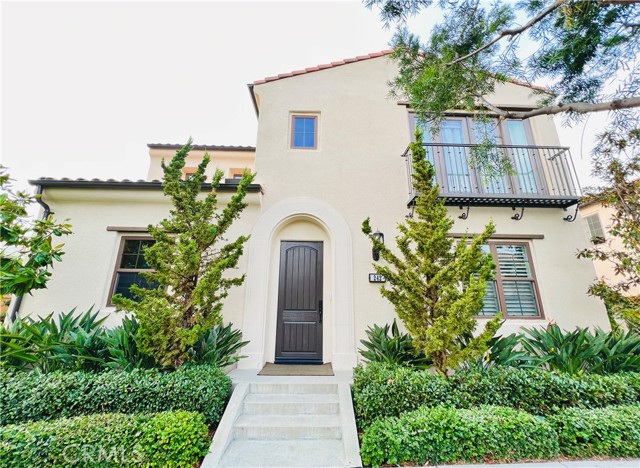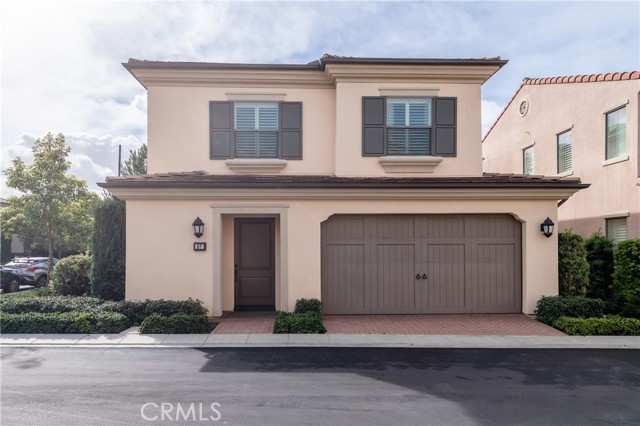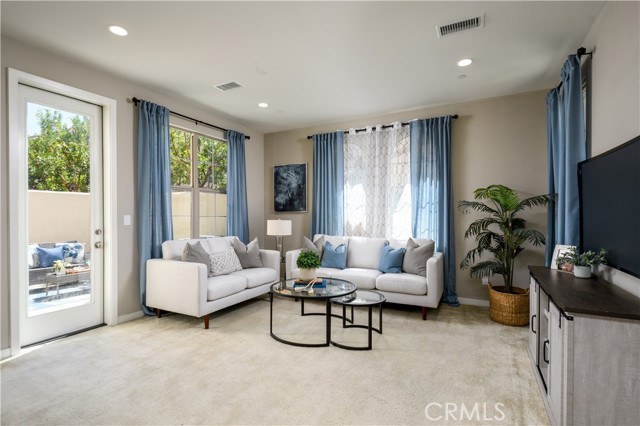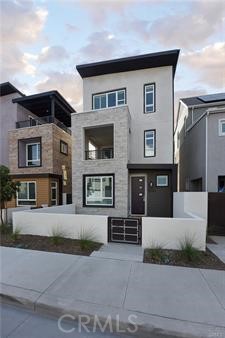117 Frame
Irvine, CA 92618
Sold
Welcome to your dream home nestled in Irvine's prestigious Cadence Park in the Great Park Neighborhood. This home features two bedrooms, with the option to convert the den into a third bedroom, ideal for accommodating guests. This single-story residence with no interior steps offers a blend of modern luxury and convenience, boasting a range of exquisite features that elevate everyday living to extraordinary heights. As you step through the front door, you're greeted by an open layout designed to maximize comfort and functionality. The heart of the home is the stunning kitchen with GE Monogram stainless-steel appliances, GE Profile refrigerator, large island with bar seating, sleek granite countertops, soft close drawers and cabinets, along with a pantry providing plenty of storage and functionality. Upgraded carpeting in both bedrooms adds warmth underfoot, while the upgraded luxury vinyl flooring throughout the main living areas offers easy maintenance and timeless elegance. The primary suite is a tranquil retreat, complete with a walk-in closet and a luxurious en suite bathroom featuring dual vanity sinks and a stunning walk-in shower with two shower heads. The second bedroom at the front of the home has ample natural light and a closet with plenty of storage. Enjoy the den as a secondary seating area or transform it into a third bedroom with closet. The large laundry room has cabinets for a storage and a newer Maytag washer and dryer. Experience seamless indoor-outdoor living with stacking patio doors and a landscaped backyard featuring lush turf, elegant tile, and charming brick accents. Entertain guests or simply unwind in your own private sanctuary. Additional highlights include a tankless water heater, ceiling fans in both bedrooms, den, and living room, an upgraded quiet garage door for enhanced convenience, and epoxied garage floor with 220 voltage, custom cabinets, and shelving for optimal organization. Custom window coverings and plantation shutters throughout the home add sophistication to every room, while ensuring privacy and shade. Experience the epitome of luxury living in Irvine's premier Great Park community featuring endless amenities including pools, numerous parks, picnic area, tennis court, basketball court, bocce ball, library, dog park, barbecues, and more. This home is within a three-block walking distance to the new Cadence Park School (K-8), which is part of the award-winning Irvine Unified School District.
PROPERTY INFORMATION
| MLS # | OC24079151 | Lot Size | N/A |
| HOA Fees | $526/Monthly | Property Type | Condominium |
| Price | $ 1,150,000
Price Per SqFt: $ 694 |
DOM | 493 Days |
| Address | 117 Frame | Type | Residential |
| City | Irvine | Sq.Ft. | 1,658 Sq. Ft. |
| Postal Code | 92618 | Garage | 2 |
| County | Orange | Year Built | 2020 |
| Bed / Bath | 2 / 2 | Parking | 2 |
| Built In | 2020 | Status | Closed |
| Sold Date | 2024-06-03 |
INTERIOR FEATURES
| Has Laundry | Yes |
| Laundry Information | Dryer Included, Gas & Electric Dryer Hookup, Gas Dryer Hookup, Individual Room, Inside, Washer Hookup, Washer Included |
| Has Fireplace | No |
| Fireplace Information | None |
| Has Appliances | Yes |
| Kitchen Appliances | Built-In Range, Dishwasher, Freezer, Disposal, Gas Oven, Gas Range, Gas Cooktop, Ice Maker, Microwave, Range Hood, Refrigerator, Self Cleaning Oven, Tankless Water Heater, Vented Exhaust Fan, Water Line to Refrigerator |
| Kitchen Information | Built-in Trash/Recycling, Granite Counters, Kitchen Island, Kitchen Open to Family Room, Self-closing cabinet doors, Self-closing drawers |
| Kitchen Area | Area, Breakfast Counter / Bar, In Kitchen |
| Has Heating | Yes |
| Heating Information | Central, Forced Air, Natural Gas |
| Room Information | All Bedrooms Down, Den, Entry, Kitchen, Laundry, Main Floor Bedroom, Main Floor Primary Bedroom, Primary Bathroom, Primary Bedroom, Walk-In Closet |
| Has Cooling | Yes |
| Cooling Information | Central Air, Gas |
| Flooring Information | Carpet, Laminate, Tile |
| InteriorFeatures Information | Ceiling Fan(s), Granite Counters, High Ceilings, Open Floorplan, Pantry, Recessed Lighting, Stone Counters, Storage |
| DoorFeatures | Sliding Doors |
| EntryLocation | 1 |
| Entry Level | 1 |
| Has Spa | Yes |
| SpaDescription | Association, Community, Heated, In Ground |
| WindowFeatures | Custom Covering, Double Pane Windows, French/Mullioned, Plantation Shutters |
| SecuritySafety | Carbon Monoxide Detector(s), Fire Sprinkler System, Smoke Detector(s) |
| Bathroom Information | Shower, Shower in Tub, Double Sinks in Primary Bath, Exhaust fan(s), Linen Closet/Storage, Main Floor Full Bath, Privacy toilet door, Stone Counters, Walk-in shower |
| Main Level Bedrooms | 2 |
| Main Level Bathrooms | 2 |
EXTERIOR FEATURES
| FoundationDetails | Slab |
| Roof | Common Roof |
| Has Pool | No |
| Pool | Association, Community, Heated, In Ground |
| Has Patio | Yes |
| Patio | Brick, Enclosed, Patio, Tile |
| Has Fence | Yes |
| Fencing | Block, Excellent Condition, Privacy |
| Has Sprinklers | Yes |
WALKSCORE
MAP
MORTGAGE CALCULATOR
- Principal & Interest:
- Property Tax: $1,227
- Home Insurance:$119
- HOA Fees:$526
- Mortgage Insurance:
PRICE HISTORY
| Date | Event | Price |
| 06/03/2024 | Sold | $1,200,000 |
| 05/02/2024 | Pending | $1,150,000 |
| 04/25/2024 | Listed | $1,150,000 |

Topfind Realty
REALTOR®
(844)-333-8033
Questions? Contact today.
Interested in buying or selling a home similar to 117 Frame?
Irvine Similar Properties
Listing provided courtesy of Natalie Boyle, Verso Homes. Based on information from California Regional Multiple Listing Service, Inc. as of #Date#. This information is for your personal, non-commercial use and may not be used for any purpose other than to identify prospective properties you may be interested in purchasing. Display of MLS data is usually deemed reliable but is NOT guaranteed accurate by the MLS. Buyers are responsible for verifying the accuracy of all information and should investigate the data themselves or retain appropriate professionals. Information from sources other than the Listing Agent may have been included in the MLS data. Unless otherwise specified in writing, Broker/Agent has not and will not verify any information obtained from other sources. The Broker/Agent providing the information contained herein may or may not have been the Listing and/or Selling Agent.
