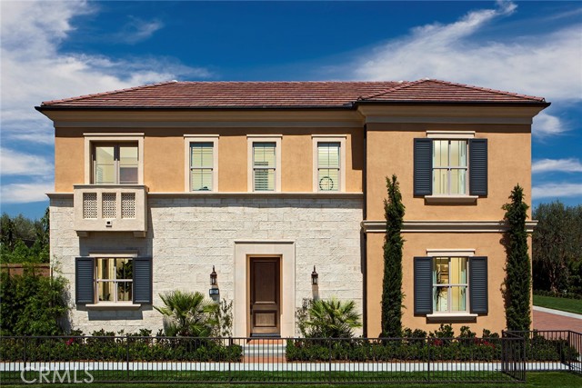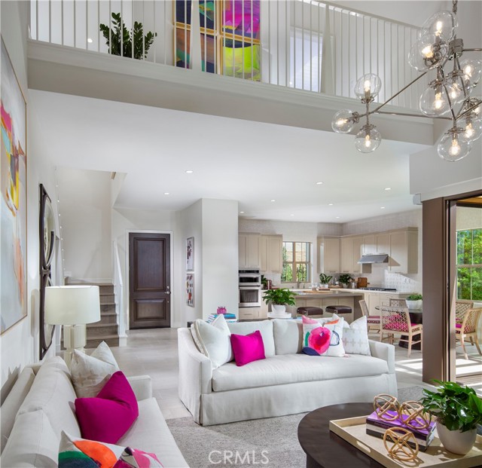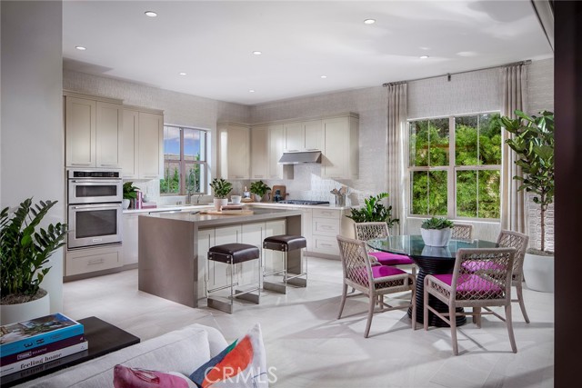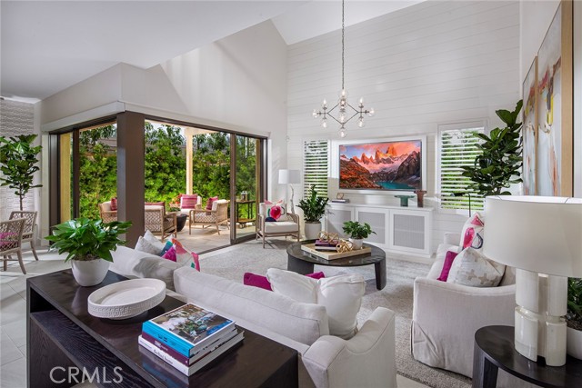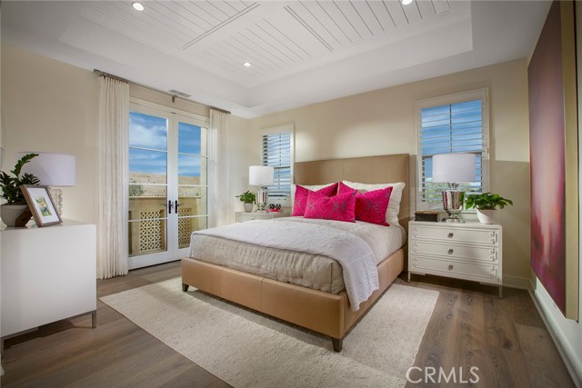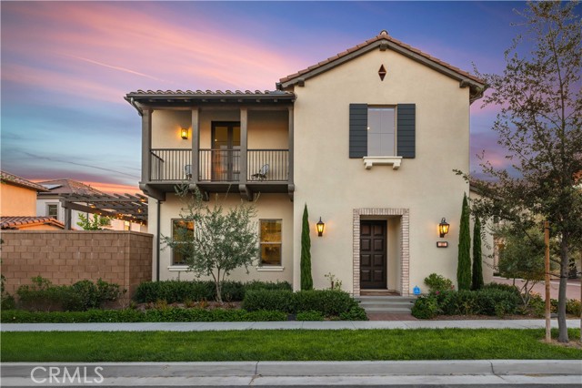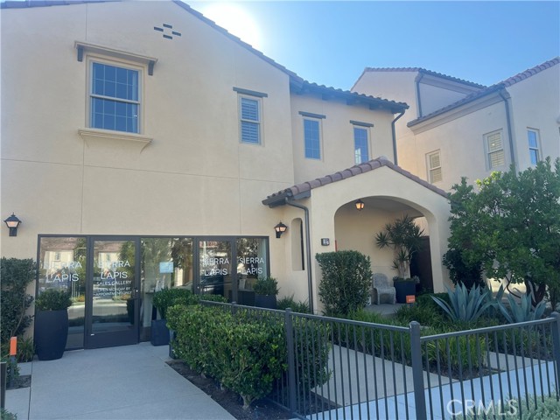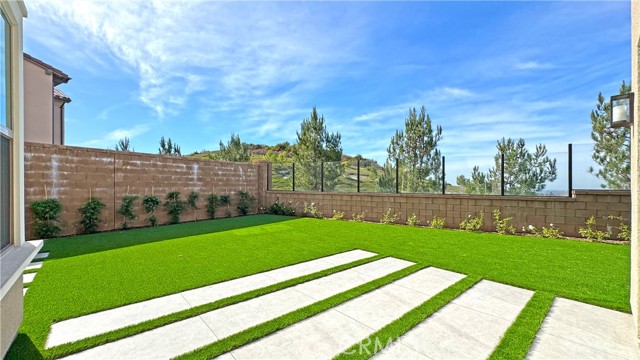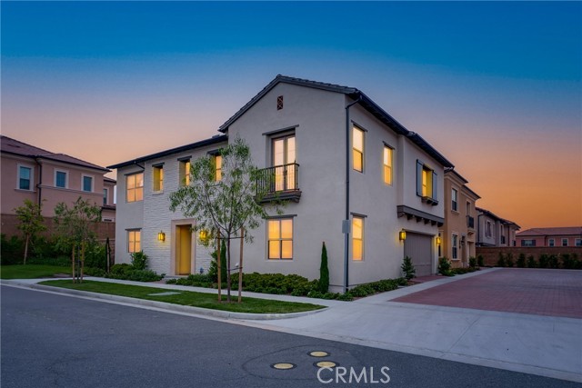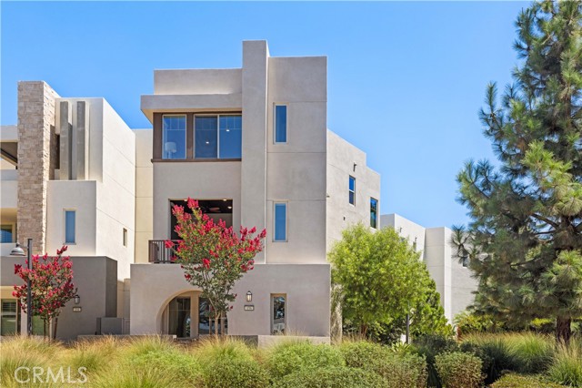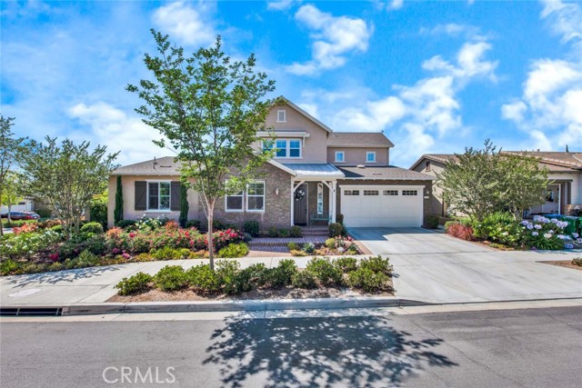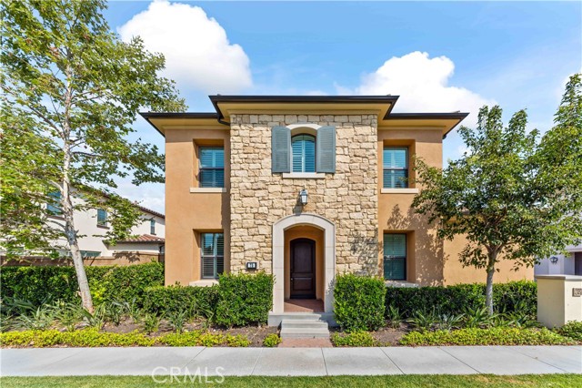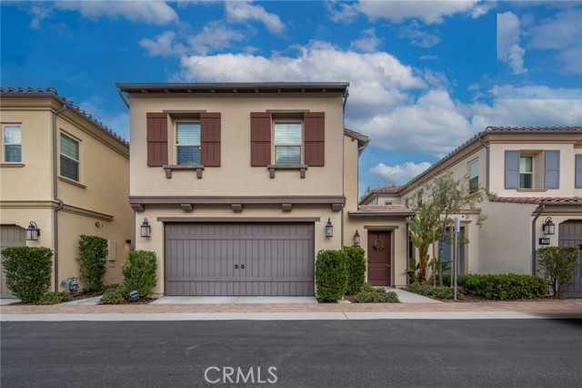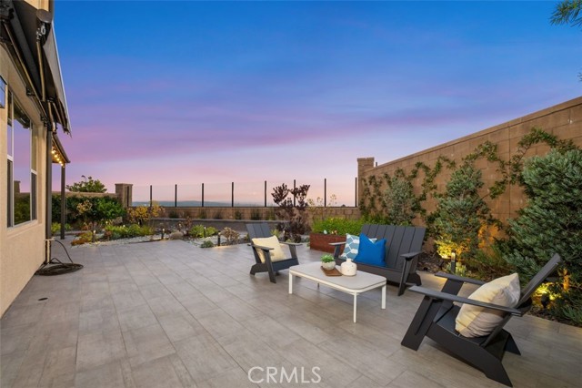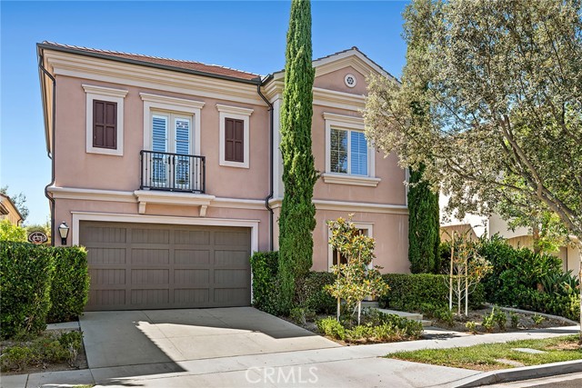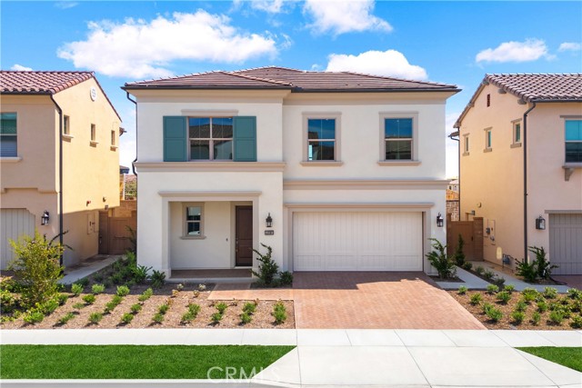117 Petunia #9
Irvine, CA 92618
Sold
Don't miss out on this extraordinary opportunity to own a highly upgraded and professionally decorated model home. This open design Formal Spanish style home showcases dramatic volume ceilings at the California great room, panoramic sliding glass doors, a first-floor bedroom, en-suite bathroom and stately coffered ceilings in the master suite. Exceptional detailing in this spacious 4 Bedroom + 4 Bathroom, light-filled residence. With over 300K in upgrades, this gorgeous home comes fully furnished so you can just pack up your belongings and move in next year. Designed to elevate your Irvine perspective, the Village of Portola Springs brings a lifestyle of endless recreation and family activity. A naturally tranquil location is conveniently close to acclaimed schools and major Orange County destinations.
PROPERTY INFORMATION
| MLS # | NP23157262 | Lot Size | 3,409 Sq. Ft. |
| HOA Fees | $295/Monthly | Property Type | Condominium |
| Price | $ 2,193,360
Price Per SqFt: $ 909 |
DOM | 725 Days |
| Address | 117 Petunia #9 | Type | Residential |
| City | Irvine | Sq.Ft. | 2,413 Sq. Ft. |
| Postal Code | 92618 | Garage | 2 |
| County | Orange | Year Built | 2019 |
| Bed / Bath | 4 / 4 | Parking | 2 |
| Built In | 2019 | Status | Closed |
| Sold Date | 2024-02-15 |
INTERIOR FEATURES
| Has Laundry | Yes |
| Laundry Information | Gas Dryer Hookup, Individual Room, Inside, Upper Level |
| Has Fireplace | No |
| Fireplace Information | None |
| Has Appliances | Yes |
| Kitchen Appliances | Built-In Range, Dishwasher, Electric Oven, Disposal, Gas Range, High Efficiency Water Heater, Microwave, Tankless Water Heater, Vented Exhaust Fan, Water Line to Refrigerator |
| Kitchen Information | Kitchen Island, Kitchen Open to Family Room |
| Kitchen Area | Breakfast Counter / Bar, Family Kitchen |
| Has Heating | Yes |
| Heating Information | Central, High Efficiency, Zoned |
| Room Information | Entry, Great Room, Kitchen, Laundry, Main Floor Bedroom, Primary Bathroom, Primary Bedroom, Primary Suite, Walk-In Closet, Walk-In Pantry |
| Has Cooling | Yes |
| Cooling Information | Central Air, SEER Rated 13-15, Whole House Fan, Zoned |
| Flooring Information | See Remarks |
| InteriorFeatures Information | Cathedral Ceiling(s), Coffered Ceiling(s), High Ceilings, Open Floorplan, Pantry, Recessed Lighting, Stone Counters, Wired for Data |
| DoorFeatures | Sliding Doors |
| EntryLocation | Front |
| Entry Level | 1 |
| Has Spa | Yes |
| SpaDescription | Association, In Ground |
| WindowFeatures | Double Pane Windows, Screens |
| SecuritySafety | Carbon Monoxide Detector(s), Fire and Smoke Detection System, Fire Sprinkler System |
| Bathroom Information | Bathtub, Low Flow Shower, Low Flow Toilet(s), Shower, Shower in Tub |
| Main Level Bedrooms | 1 |
| Main Level Bathrooms | 1 |
EXTERIOR FEATURES
| ExteriorFeatures | Rain Gutters |
| FoundationDetails | Slab |
| Roof | Concrete |
| Has Pool | No |
| Pool | Association, Community, Heated |
| Has Fence | Yes |
| Fencing | Block |
WALKSCORE
MAP
MORTGAGE CALCULATOR
- Principal & Interest:
- Property Tax: $2,340
- Home Insurance:$119
- HOA Fees:$295
- Mortgage Insurance:
PRICE HISTORY
| Date | Event | Price |
| 02/15/2024 | Sold | $2,193,360 |
| 09/27/2023 | Pending | $2,193,360 |

Topfind Realty
REALTOR®
(844)-333-8033
Questions? Contact today.
Interested in buying or selling a home similar to 117 Petunia #9?
Irvine Similar Properties
Listing provided courtesy of Patrick Bailey, Irvine Management Company. Based on information from California Regional Multiple Listing Service, Inc. as of #Date#. This information is for your personal, non-commercial use and may not be used for any purpose other than to identify prospective properties you may be interested in purchasing. Display of MLS data is usually deemed reliable but is NOT guaranteed accurate by the MLS. Buyers are responsible for verifying the accuracy of all information and should investigate the data themselves or retain appropriate professionals. Information from sources other than the Listing Agent may have been included in the MLS data. Unless otherwise specified in writing, Broker/Agent has not and will not verify any information obtained from other sources. The Broker/Agent providing the information contained herein may or may not have been the Listing and/or Selling Agent.
