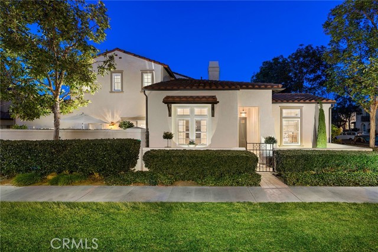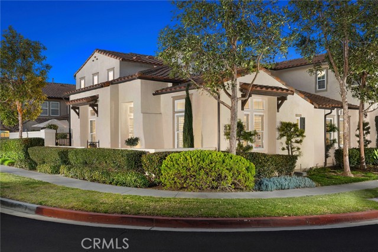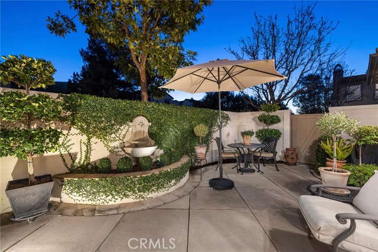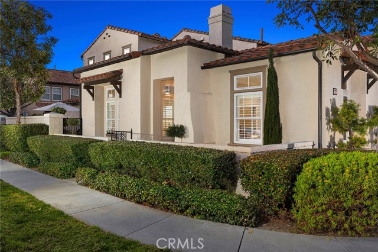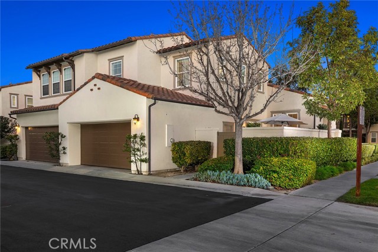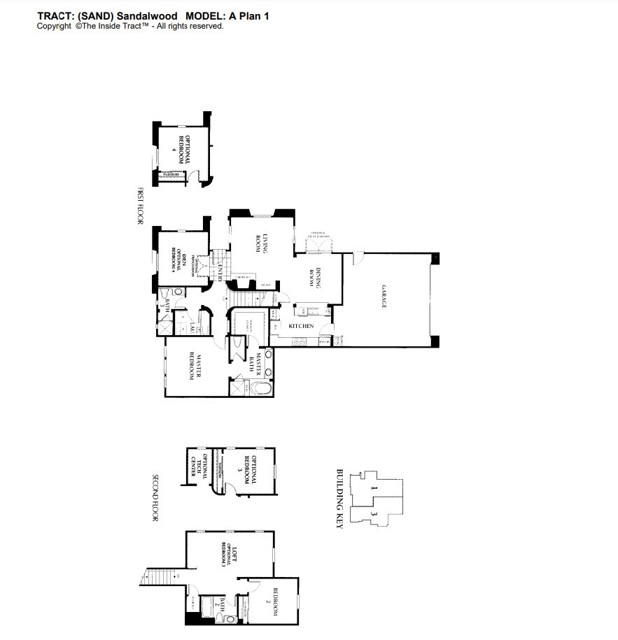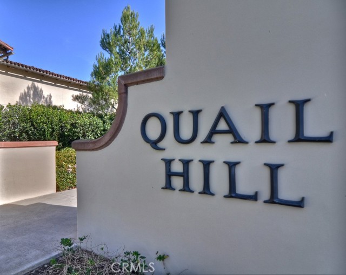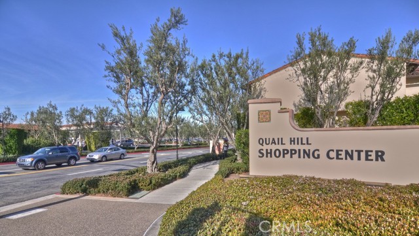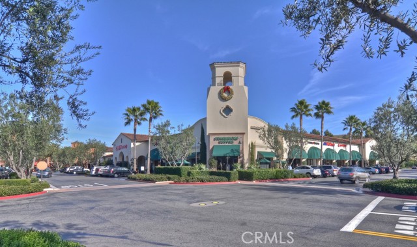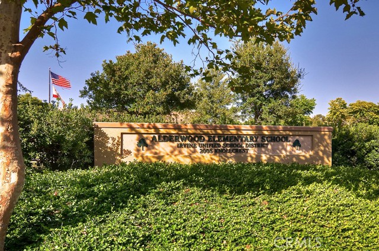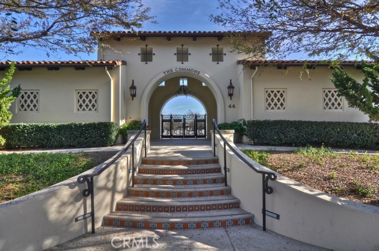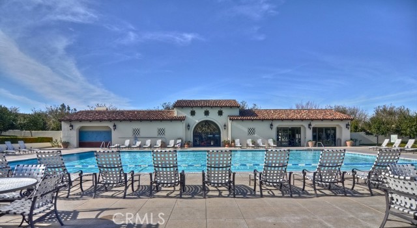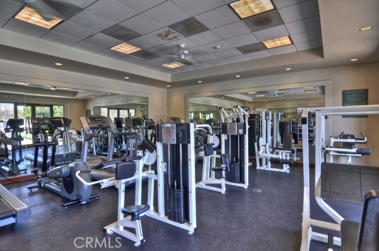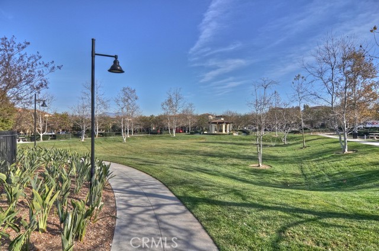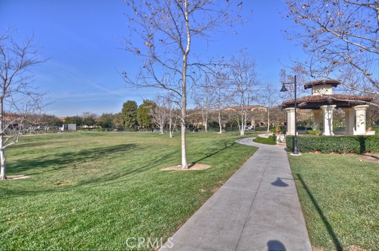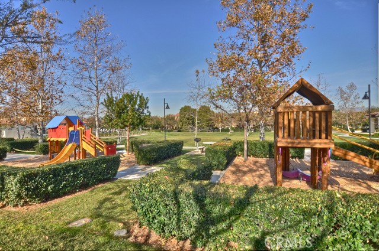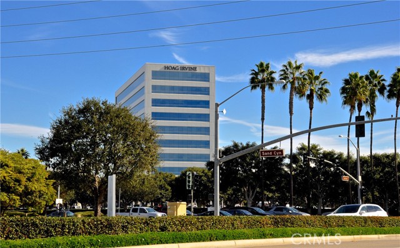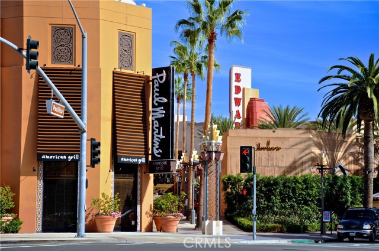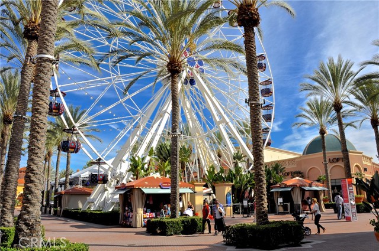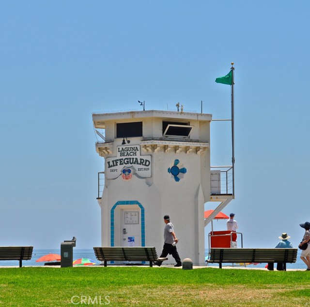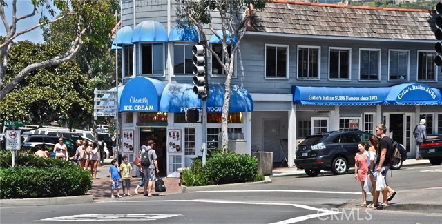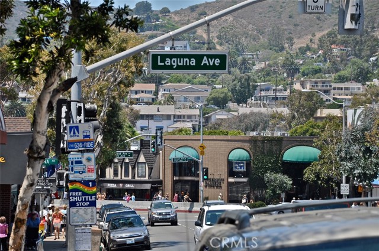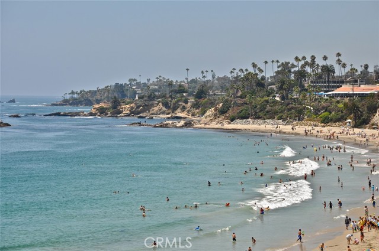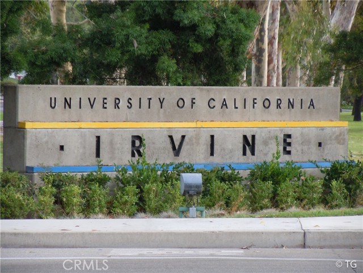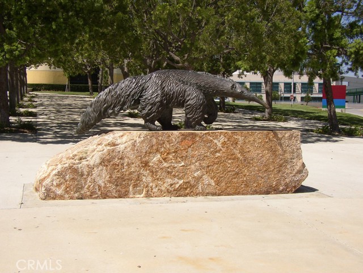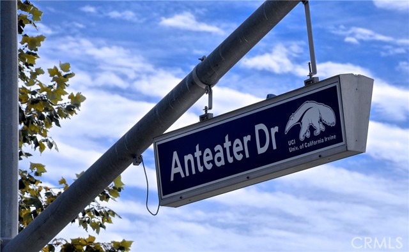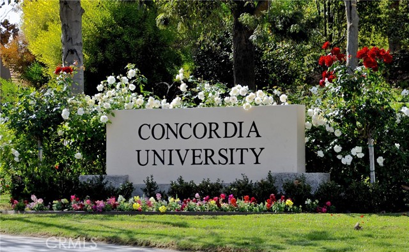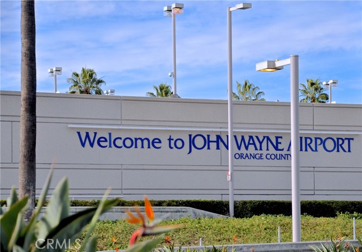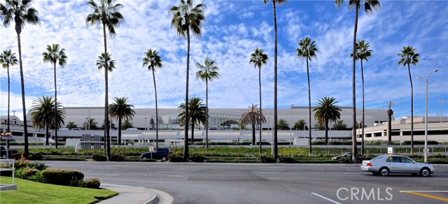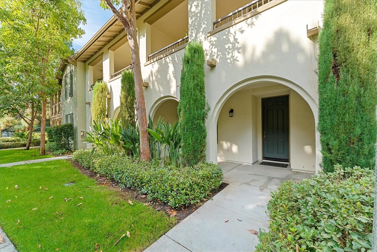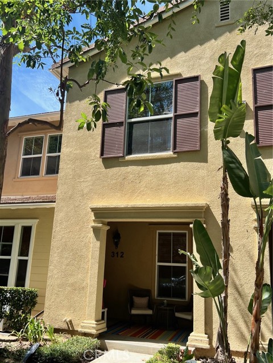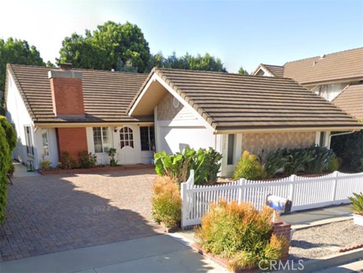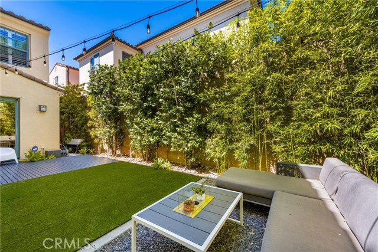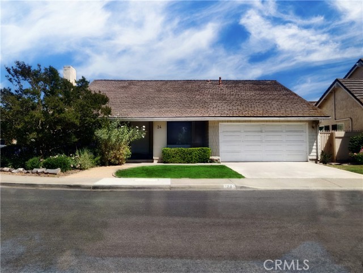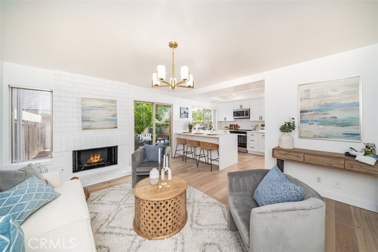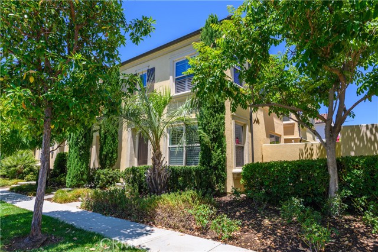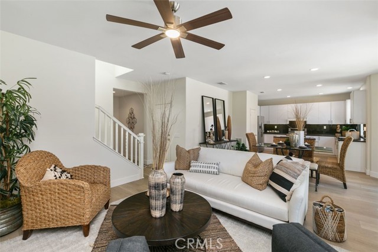117 Vermillion
Irvine, CA 92603
Sold
THE BEST LOT IN ALL OF “SANDALWOOD” COLLECTION IN QUAIL HILL! LIMITED EDITION CORNER LOT PREMIUM WITH HILLSIDE VIEWS & NO HOMES DIRECTLY IN FRONT! This finely appointed residence is within steps from “Blue Ribbon” Alderwood Elementary, Quail Hill Shopping Center, The Commons Pool, Fitness Center, & Hiking Trail! Our Sandalwood Collection Residence 1 by “Standard Pacific” is in PRISTINE CONIDTION, LIGHTLY LIVED IN, & SHOWS LIKE NEW! The home features 4BD (INCLUDING A MAIN LEVEL MASTER SUITE + ADDITIONAL MAIN LEVEL BD & BA – CURRENTLY USED AS A DEN) 3BA plus a Tech Center, Private Patio, ATTACHED Side-by-Side 2-CAR Garage, and approx. 1,891 Sq. Ft of decadent indulgence with rich upgrades throughout! The home offers the Finest Interior Elements throughout including a Stone + Hardwood flooring, Custom Interior Paint, Custom Hardwood Built-Ins, Indoor Fireplace with Mantle, Crown Molding, White Cabinetry throughout, and Custom Fitted Plantation Shutters! Gourmet Kitchen with HILLSIDE VIEWS, White Cabinetry, Granite Countertops & Backsplash, and ALL Stainless-Steel Appliances! Experience Tranquil outdoor living at its BEST— Private Patio with Hillside Views, Custom Hardscape, Water Feature, & Custom Vines! Enjoy World-Class Amenities—exclusive to Quail Hill residents --5 parks(including NEW Tot Lot at Commons Park), 3 pools, BBQ and Picnic Areas, Newly Remodeled Fitness Center with NEW Equipment, Sport Court, Full Soccer and Baseball Fields, and Hiking Trails all inspired by the warm ambiance of their surrounding environment. Award-winning Irvine Unified School District and just minutes from City Club House, Irvine Spectrum Center, Oak Creek Golf Club, Kaiser Permanente Medical Center, John Wayne Airport, and Laguna Beach!
PROPERTY INFORMATION
| MLS # | OC23020477 | Lot Size | 3,000 Sq. Ft. |
| HOA Fees | $330/Monthly | Property Type | Condominium |
| Price | $ 1,398,888
Price Per SqFt: $ 740 |
DOM | 865 Days |
| Address | 117 Vermillion | Type | Residential |
| City | Irvine | Sq.Ft. | 1,891 Sq. Ft. |
| Postal Code | 92603 | Garage | 2 |
| County | Orange | Year Built | 2004 |
| Bed / Bath | 4 / 3 | Parking | 2 |
| Built In | 2004 | Status | Closed |
| Sold Date | 2023-02-28 |
INTERIOR FEATURES
| Has Laundry | Yes |
| Laundry Information | Individual Room |
| Has Fireplace | Yes |
| Fireplace Information | Living Room |
| Has Appliances | Yes |
| Kitchen Appliances | Dishwasher, Disposal, Gas Oven, Gas Range, Gas Cooktop, Microwave, Water Heater Central, Water Line to Refrigerator |
| Kitchen Information | Built-in Trash/Recycling, Granite Counters, Kitchen Island, Pots & Pan Drawers, Walk-In Pantry |
| Kitchen Area | Breakfast Counter / Bar, Dining Room |
| Has Heating | Yes |
| Heating Information | Central, Fireplace(s) |
| Room Information | Den, Entry, Kitchen, Laundry, Living Room, Main Floor Bedroom, Main Floor Primary Bedroom, Primary Bathroom, Primary Bedroom, Primary Suite, Multi-Level Bedroom, Office, Walk-In Closet, Walk-In Pantry |
| Has Cooling | Yes |
| Cooling Information | Central Air |
| Flooring Information | Carpet, Stone, Wood |
| InteriorFeatures Information | Built-in Features, Crown Molding, Granite Counters, Open Floorplan, Pantry, Recessed Lighting, Unfurnished, Wired for Data |
| DoorFeatures | Sliding Doors |
| EntryLocation | 1 |
| Entry Level | 1 |
| Has Spa | Yes |
| SpaDescription | Association |
| WindowFeatures | Plantation Shutters |
| SecuritySafety | Carbon Monoxide Detector(s), Smoke Detector(s) |
| Bathroom Information | Bathtub, Shower, Shower in Tub, Closet in bathroom, Double Sinks in Primary Bath, Exhaust fan(s), Linen Closet/Storage, Main Floor Full Bath, Privacy toilet door, Separate tub and shower, Soaking Tub, Upgraded, Vanity area, Walk-in shower |
| Main Level Bedrooms | 2 |
| Main Level Bathrooms | 2 |
EXTERIOR FEATURES
| ExteriorFeatures | Lighting, Rain Gutters |
| Roof | Tile |
| Has Pool | No |
| Pool | Association |
| Has Patio | Yes |
| Patio | Enclosed, Patio |
| Has Fence | Yes |
| Fencing | Stucco Wall, Wrought Iron |
WALKSCORE
MAP
MORTGAGE CALCULATOR
- Principal & Interest:
- Property Tax: $1,492
- Home Insurance:$119
- HOA Fees:$330
- Mortgage Insurance:
PRICE HISTORY
| Date | Event | Price |
| 02/28/2023 | Sold | $1,475,000 |
| 02/23/2023 | Pending | $1,398,888 |
| 02/18/2023 | Active Under Contract | $1,398,888 |
| 02/06/2023 | Listed | $1,398,888 |

Topfind Realty
REALTOR®
(844)-333-8033
Questions? Contact today.
Interested in buying or selling a home similar to 117 Vermillion?
Listing provided courtesy of Ronnie Hackett, Berkshire Hathaway HomeService. Based on information from California Regional Multiple Listing Service, Inc. as of #Date#. This information is for your personal, non-commercial use and may not be used for any purpose other than to identify prospective properties you may be interested in purchasing. Display of MLS data is usually deemed reliable but is NOT guaranteed accurate by the MLS. Buyers are responsible for verifying the accuracy of all information and should investigate the data themselves or retain appropriate professionals. Information from sources other than the Listing Agent may have been included in the MLS data. Unless otherwise specified in writing, Broker/Agent has not and will not verify any information obtained from other sources. The Broker/Agent providing the information contained herein may or may not have been the Listing and/or Selling Agent.
