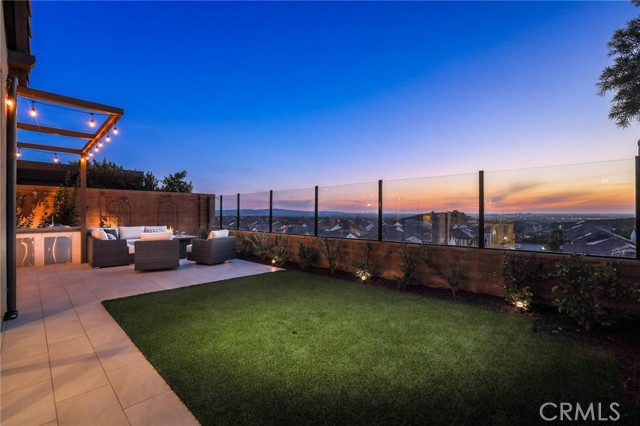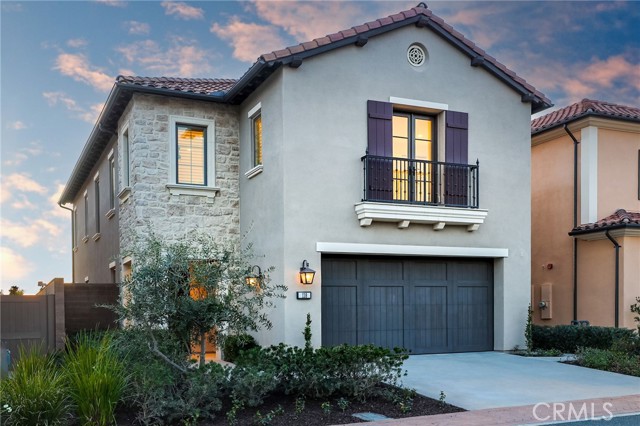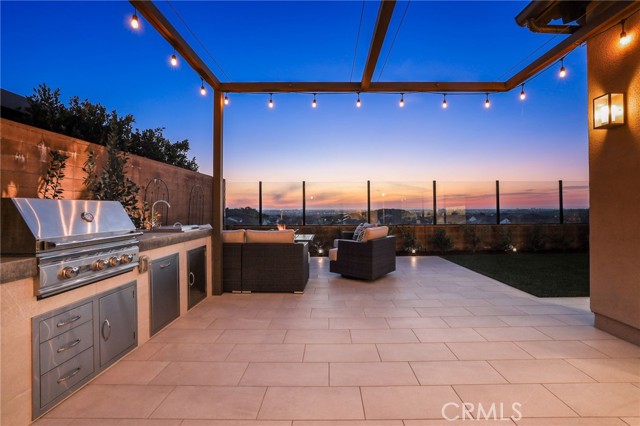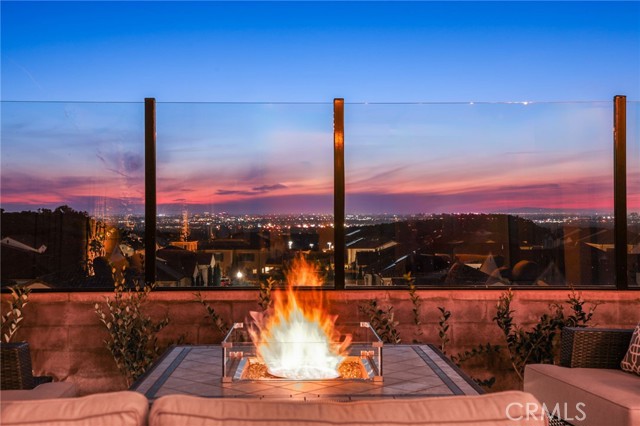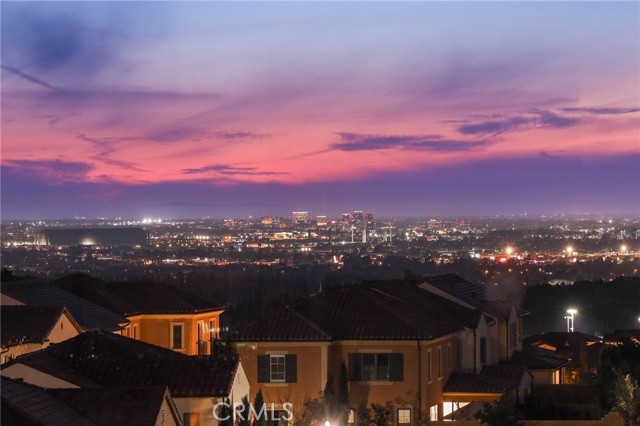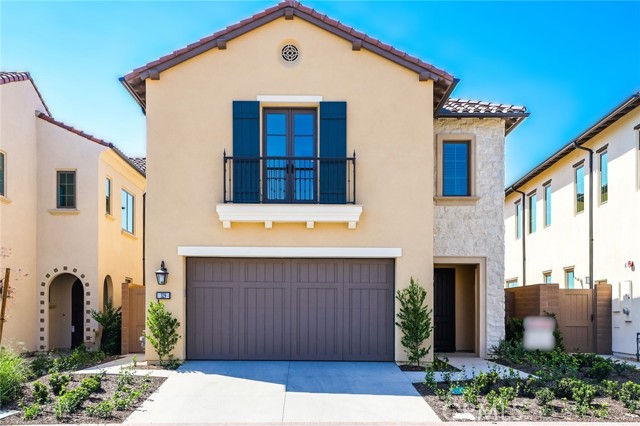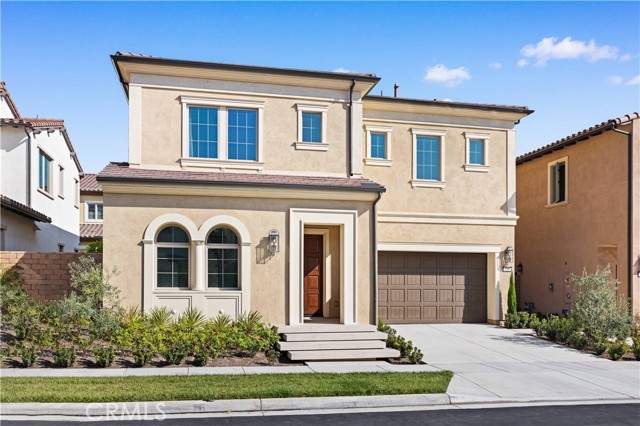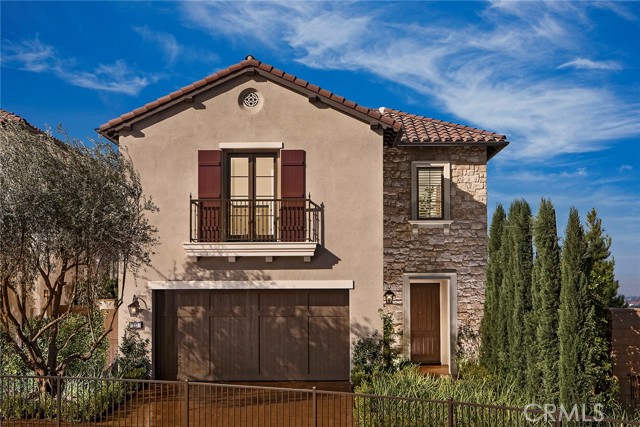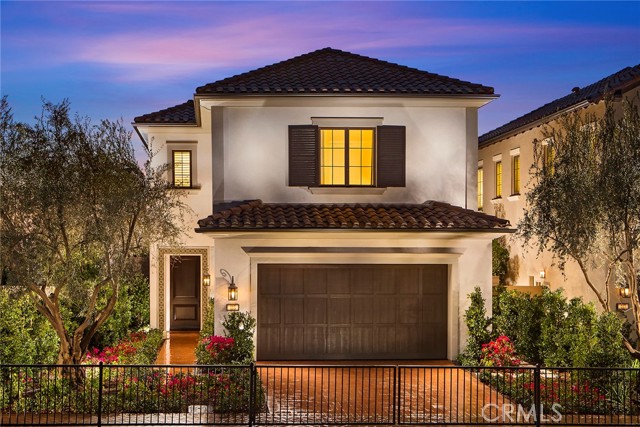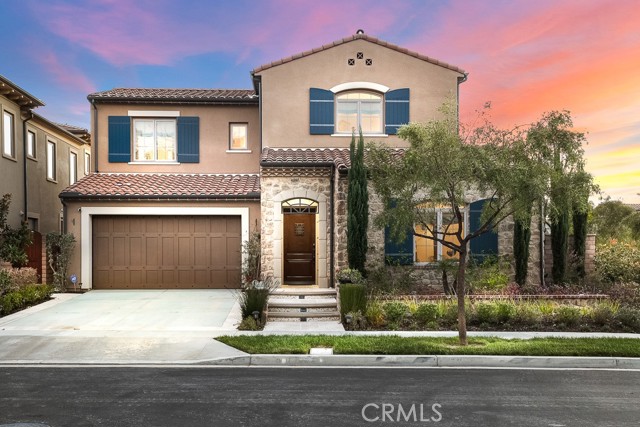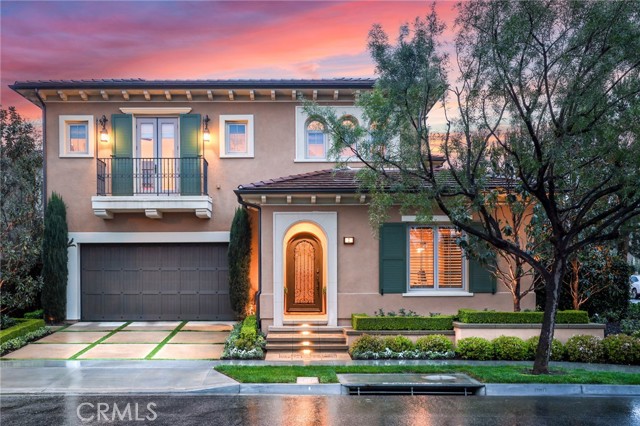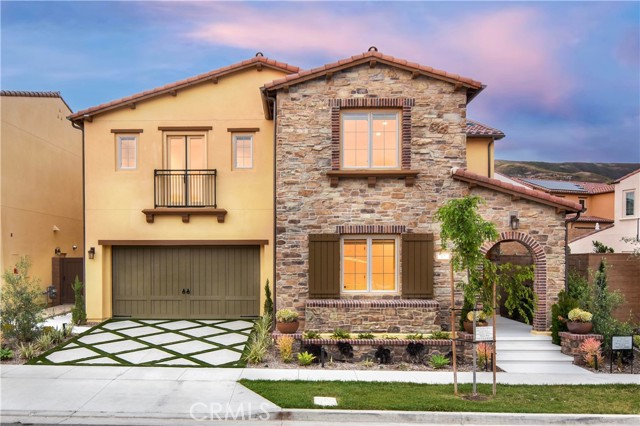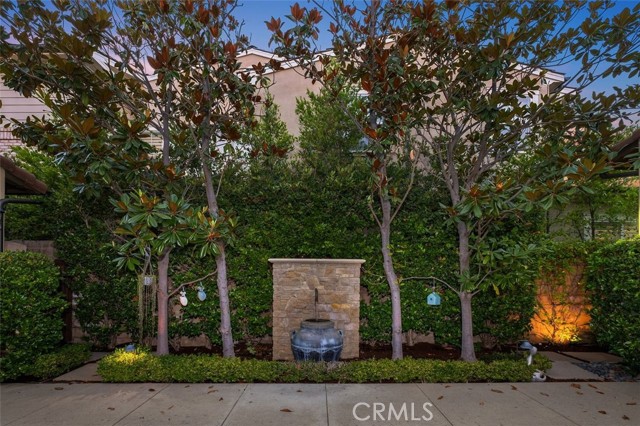118 Avento
Irvine, CA 92602
Sold
VIEW! VIEW! VIEW! Welcome to your dream home with amazing unobstructed 180 degree city view in the prestigious guard gated community of Reserve. This stunning property offers the epitome of luxury living with its four spacious bedrooms and four bathrooms. From the moment you step inside, you'll be captivated by the exceptional upgrades that adorn every corner of this exquisite residence. The open concept design seamlessly blends the living, dining, and kitchen areas, creating an inviting space for both relaxation and entertainment. The gourmet kitchen is a chef's dream, boasting state-of-the-art appliances, upgraded cabinetry, and enlarged premium countertops that elevate the culinary experience to new heights. The expansive windows and sliding doors throughout the home showcase breathtaking city views, providing a constant reminder of the beauty that surrounds you. A first floor bedroom en-suite completes this level to perfection. 2nd floor features an expansive loft, two secondary bedrooms with en-suite private baths, and a large laundry room. Relax in your master suite which boasts a luxury, designer appointed master bath with a spacious walk-in closet. Backyard features covered patio and custom built-in BBQ. Short Walking distance to Community pool, club house, playground, and sports courts. Feeds into the award winning Irvine Unified School District schools such as Canyon View Elementary and Northwood High School. This amazing view home won’t last and is sure to please!
PROPERTY INFORMATION
| MLS # | OC24029756 | Lot Size | 4,053 Sq. Ft. |
| HOA Fees | $320/Monthly | Property Type | Single Family Residence |
| Price | $ 3,498,888
Price Per SqFt: $ 1,250 |
DOM | 536 Days |
| Address | 118 Avento | Type | Residential |
| City | Irvine | Sq.Ft. | 2,800 Sq. Ft. |
| Postal Code | 92602 | Garage | 2 |
| County | Orange | Year Built | 2018 |
| Bed / Bath | 4 / 4 | Parking | 2 |
| Built In | 2018 | Status | Closed |
| Sold Date | 2024-03-27 |
INTERIOR FEATURES
| Has Laundry | Yes |
| Laundry Information | Individual Room, Upper Level |
| Has Fireplace | No |
| Fireplace Information | None |
| Has Appliances | Yes |
| Kitchen Appliances | 6 Burner Stove, Built-In Range, Dishwasher, Electric Oven, Disposal, Gas Range, Gas Cooktop, High Efficiency Water Heater, Microwave, Range Hood, Tankless Water Heater |
| Kitchen Information | Kitchen Island, Kitchen Open to Family Room, Quartz Counters, Walk-In Pantry |
| Has Heating | Yes |
| Heating Information | Central |
| Room Information | Great Room, Kitchen, Laundry, Main Floor Bedroom, Primary Suite, Walk-In Closet |
| Has Cooling | Yes |
| Cooling Information | Central Air |
| Flooring Information | Carpet, Tile |
| InteriorFeatures Information | Coffered Ceiling(s), Open Floorplan, Pantry, Quartz Counters, Recessed Lighting |
| EntryLocation | 1 |
| Entry Level | 1 |
| Has Spa | Yes |
| SpaDescription | Association, Community |
| Bathroom Information | Bathtub, Shower, Double Sinks in Primary Bath, Main Floor Full Bath, Quartz Counters, Separate tub and shower, Soaking Tub, Upgraded, Vanity area |
| Main Level Bedrooms | 1 |
| Main Level Bathrooms | 1 |
EXTERIOR FEATURES
| Has Pool | No |
| Pool | Association, Community |
WALKSCORE
MAP
MORTGAGE CALCULATOR
- Principal & Interest:
- Property Tax: $3,732
- Home Insurance:$119
- HOA Fees:$320
- Mortgage Insurance:
PRICE HISTORY
| Date | Event | Price |
| 03/27/2024 | Sold | $3,680,000 |
| 03/08/2024 | Active Under Contract | $3,498,888 |
| 02/12/2024 | Listed | $3,498,888 |

Topfind Realty
REALTOR®
(844)-333-8033
Questions? Contact today.
Interested in buying or selling a home similar to 118 Avento?
Listing provided courtesy of Jian Gong, Keller Williams Realty Irvine. Based on information from California Regional Multiple Listing Service, Inc. as of #Date#. This information is for your personal, non-commercial use and may not be used for any purpose other than to identify prospective properties you may be interested in purchasing. Display of MLS data is usually deemed reliable but is NOT guaranteed accurate by the MLS. Buyers are responsible for verifying the accuracy of all information and should investigate the data themselves or retain appropriate professionals. Information from sources other than the Listing Agent may have been included in the MLS data. Unless otherwise specified in writing, Broker/Agent has not and will not verify any information obtained from other sources. The Broker/Agent providing the information contained herein may or may not have been the Listing and/or Selling Agent.
