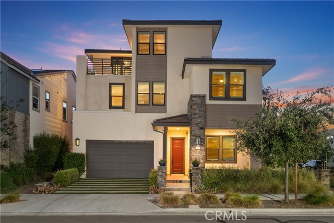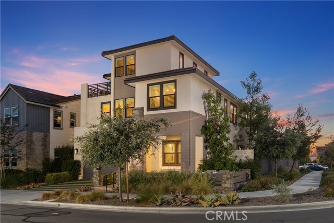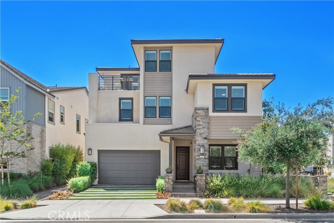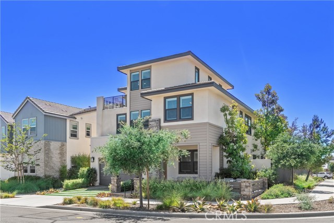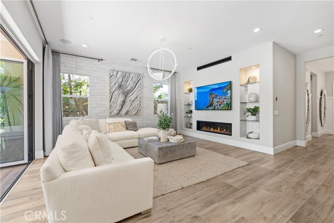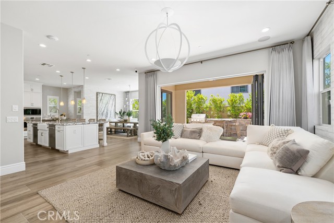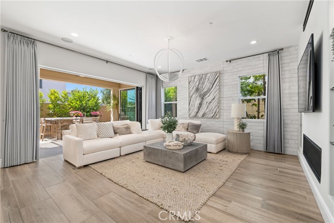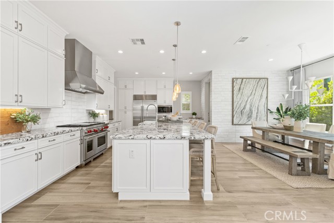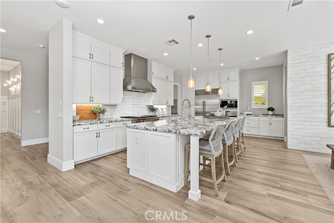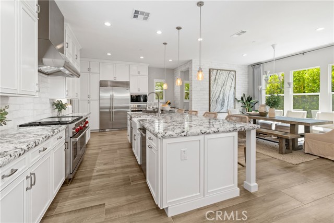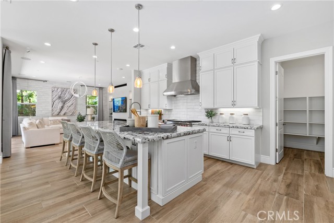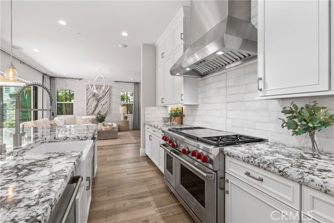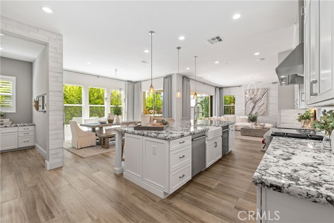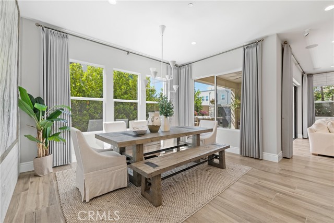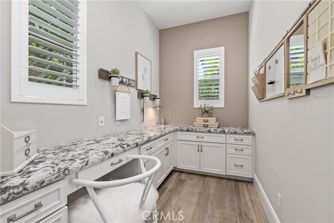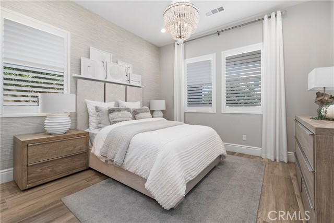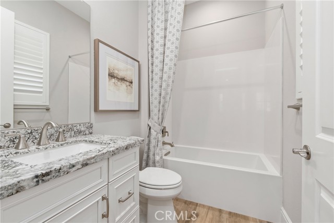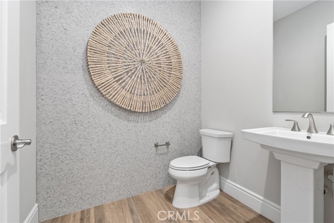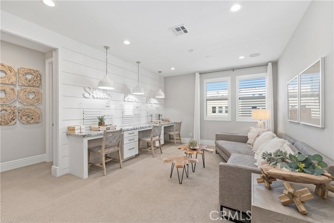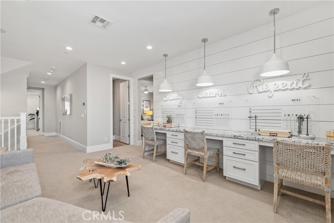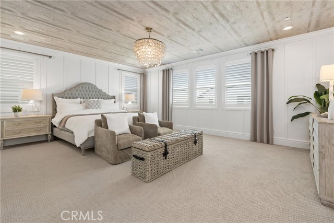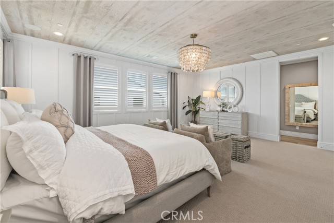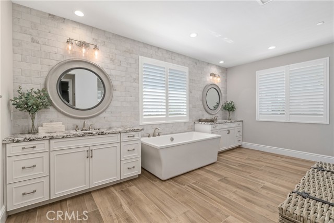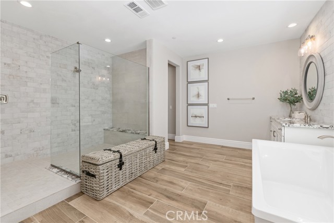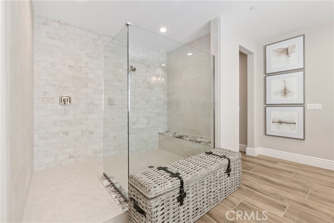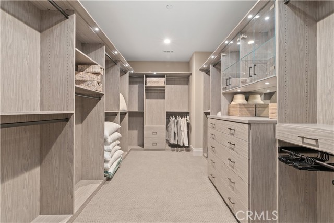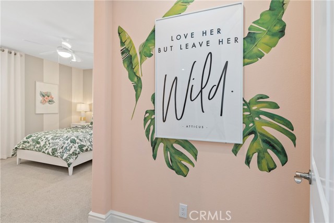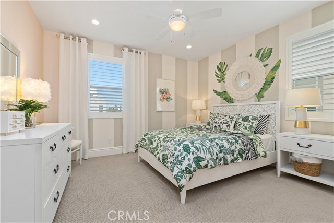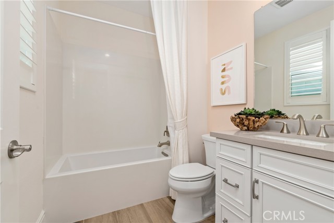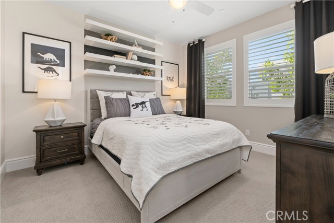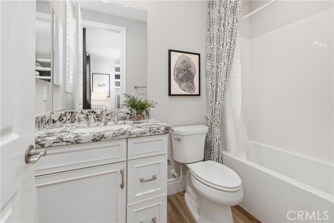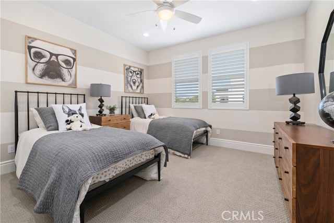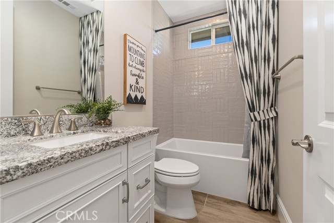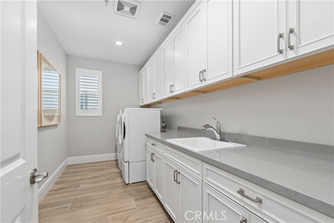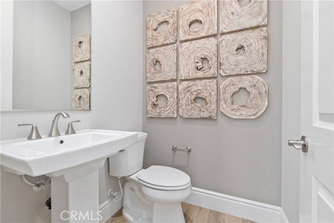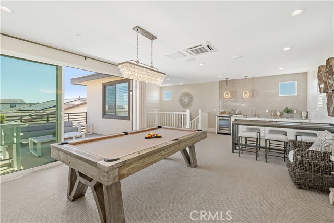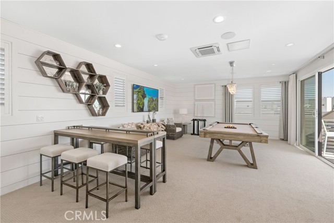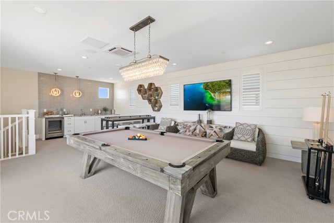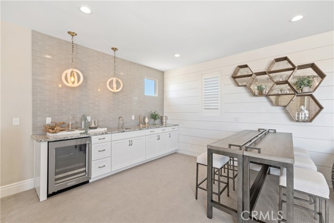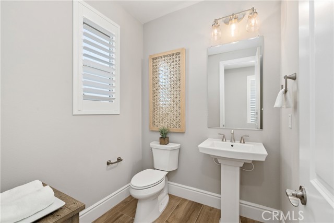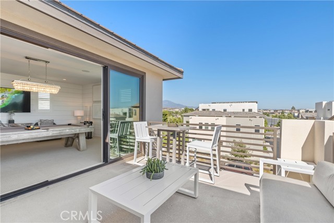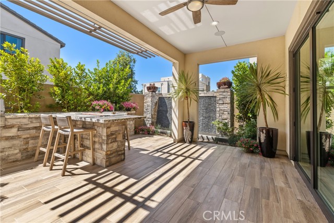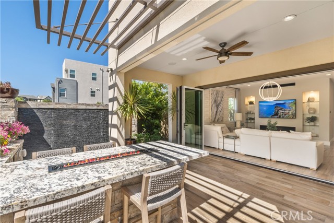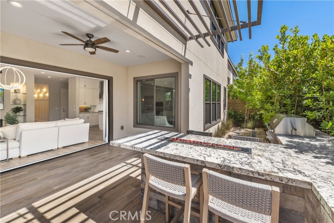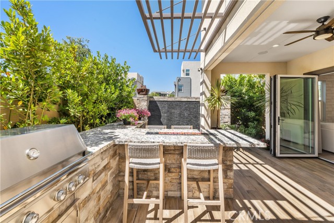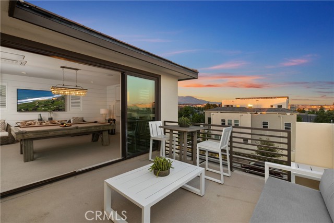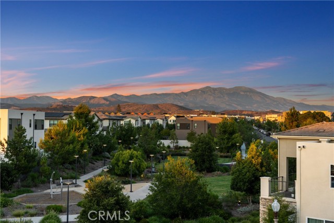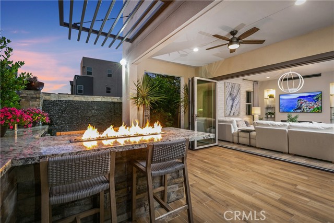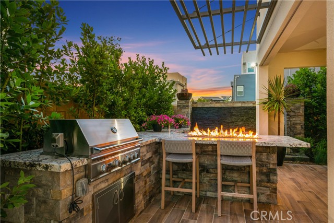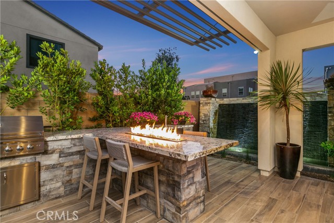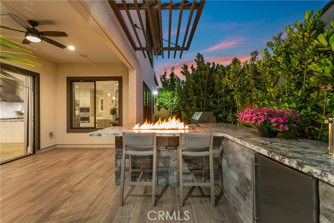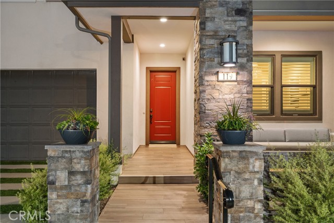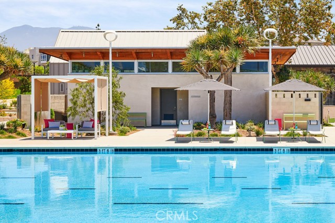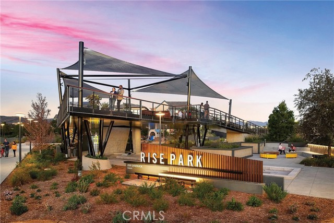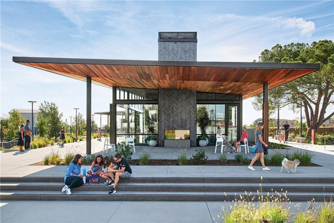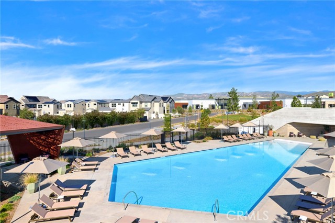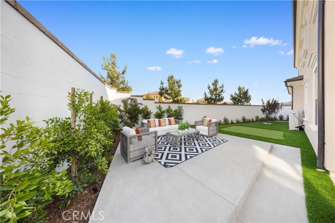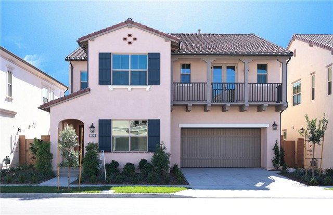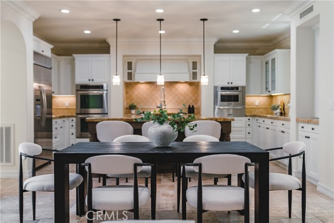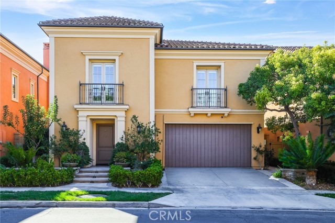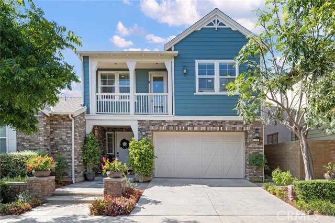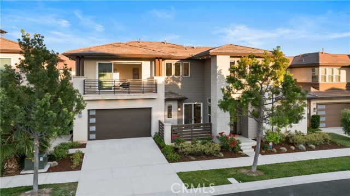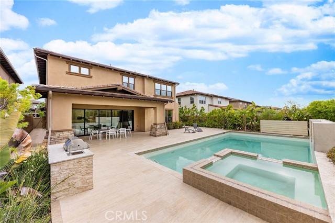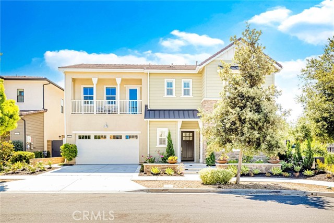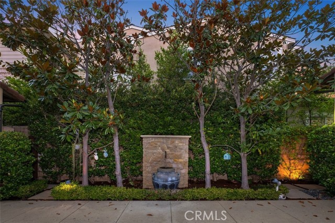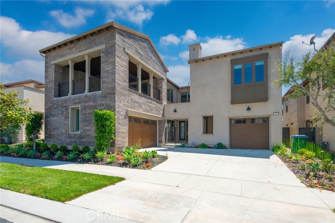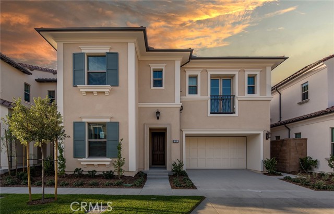119 Shear
Irvine, CA 92618
Sold
The most desirable Apex Model Home by Pulte Homes at Irvine Rise Park. Almost Brand New! Corner Lot! The elegantly furnished model home is a work of art. The gourmet kitchen is replete with Della Terra Quartz countertops, an oversized Center Island, high-end Sub-zero refrigerator and Wolf appliances, and a walk-in pantry with plenty of cabinet space. An expansive sliding door opens up the main living spaces to the gorgeous California Room and backyard, which features resort-style brand new built-in Barbeque, a fire pit, and a water fountain. A beautifully upgraded home office and a bedroom are on the primary floor. The extraordinary Master Suite offers a luxuriously upgraded walk-in closet, a spacious master bathroom, an oversized glass enclosed shower, a relaxing soaking tub and dual sink vanities. The other four secondary bedrooms are all spacious En-suites. The third-floor oversized Bonus Room with a balcony invites plenty of space for entertaining and relaxation. Other upgrades include designer light fixtures, porcelain tile flooring, whole house customized shutters, security cameras, surround sound system, paid-off solar system, etc. Award-winning Irvine Unified School District. Walking distance to Portola High School and Rise Park. Conveniently located near Woodbury Town Center, Irvine Spectrum Center, South Coast Plaza, and Kaiser Permanente, etc. Enjoy the Irvine Great Park amenities and sports complex, and easy access to I-5, I-133 and I-241. 20-25 minutes’ drive to Laguna Beach and Newport Beach.
PROPERTY INFORMATION
| MLS # | OC23121755 | Lot Size | 4,687 Sq. Ft. |
| HOA Fees | $235/Monthly | Property Type | Single Family Residence |
| Price | $ 3,580,000
Price Per SqFt: $ 793 |
DOM | 753 Days |
| Address | 119 Shear | Type | Residential |
| City | Irvine | Sq.Ft. | 4,512 Sq. Ft. |
| Postal Code | 92618 | Garage | 2 |
| County | Orange | Year Built | 2020 |
| Bed / Bath | 5 / 6.5 | Parking | 2 |
| Built In | 2020 | Status | Closed |
| Sold Date | 2023-08-22 |
INTERIOR FEATURES
| Has Laundry | Yes |
| Laundry Information | Dryer Included, Gas Dryer Hookup, Individual Room, Upper Level, Washer Hookup |
| Has Fireplace | Yes |
| Fireplace Information | Living Room, Fire Pit |
| Has Appliances | Yes |
| Kitchen Appliances | Barbecue, Dishwasher, Disposal, Gas Oven, Gas Range, Microwave, Range Hood, Refrigerator, Water Heater |
| Has Heating | Yes |
| Heating Information | Central |
| Room Information | Bonus Room, Family Room, Great Room, Kitchen, Laundry, Living Room, Loft, Main Floor Bedroom, Primary Bathroom, Primary Bedroom, Primary Suite, Office, Walk-In Closet, Walk-In Pantry |
| Has Cooling | Yes |
| Cooling Information | Central Air, Electric |
| EntryLocation | 1st floor front door |
| Entry Level | 1 |
| Main Level Bedrooms | 1 |
| Main Level Bathrooms | 2 |
EXTERIOR FEATURES
| Has Pool | No |
| Pool | Community, Waterfall |
WALKSCORE
MAP
MORTGAGE CALCULATOR
- Principal & Interest:
- Property Tax: $3,819
- Home Insurance:$119
- HOA Fees:$235
- Mortgage Insurance:
PRICE HISTORY
| Date | Event | Price |
| 07/07/2023 | Listed | $3,580,000 |

Topfind Realty
REALTOR®
(844)-333-8033
Questions? Contact today.
Interested in buying or selling a home similar to 119 Shear?
Irvine Similar Properties
Listing provided courtesy of Sara Huang, Harvest Realty Development. Based on information from California Regional Multiple Listing Service, Inc. as of #Date#. This information is for your personal, non-commercial use and may not be used for any purpose other than to identify prospective properties you may be interested in purchasing. Display of MLS data is usually deemed reliable but is NOT guaranteed accurate by the MLS. Buyers are responsible for verifying the accuracy of all information and should investigate the data themselves or retain appropriate professionals. Information from sources other than the Listing Agent may have been included in the MLS data. Unless otherwise specified in writing, Broker/Agent has not and will not verify any information obtained from other sources. The Broker/Agent providing the information contained herein may or may not have been the Listing and/or Selling Agent.
