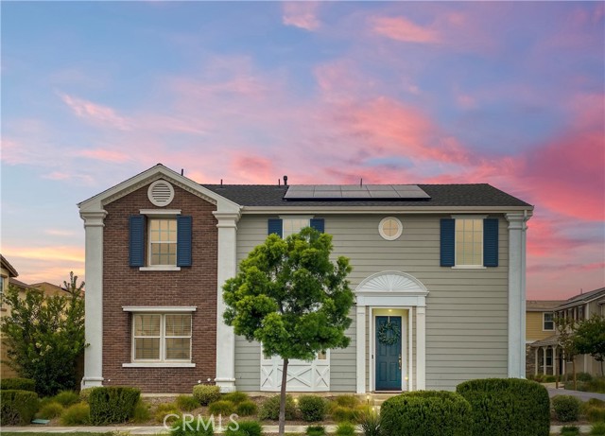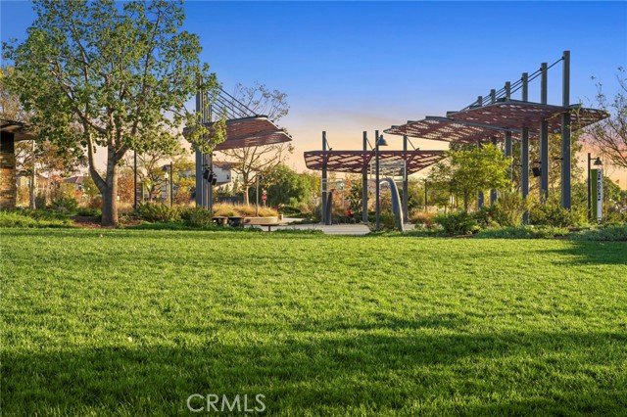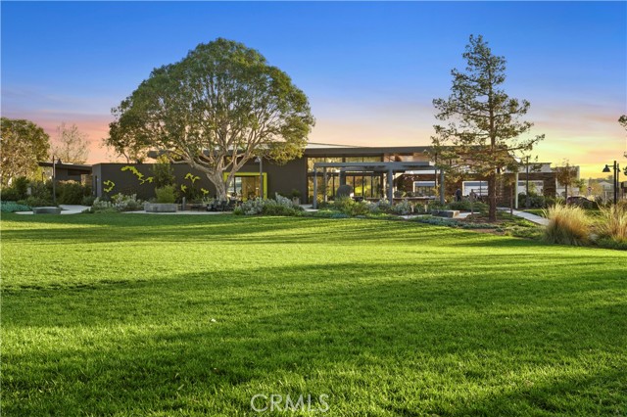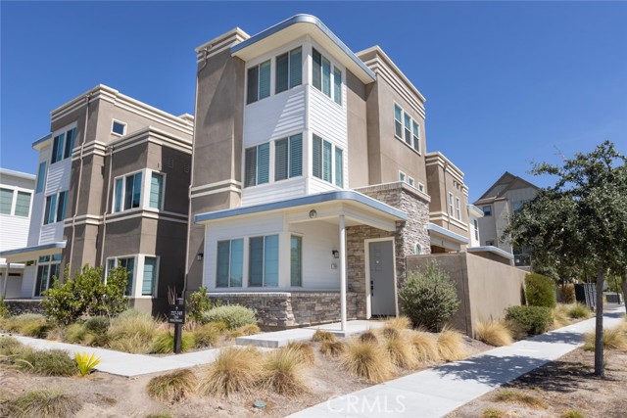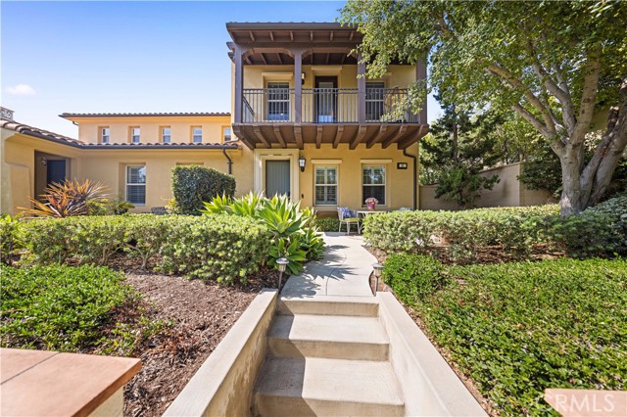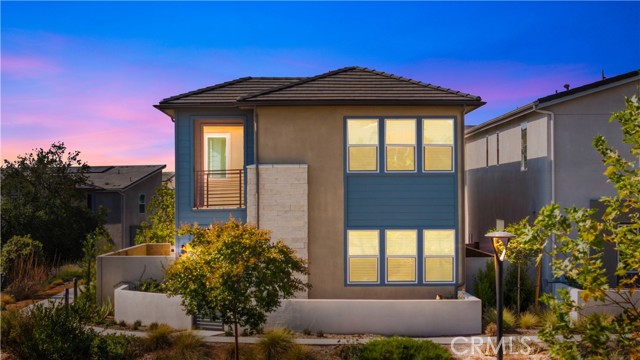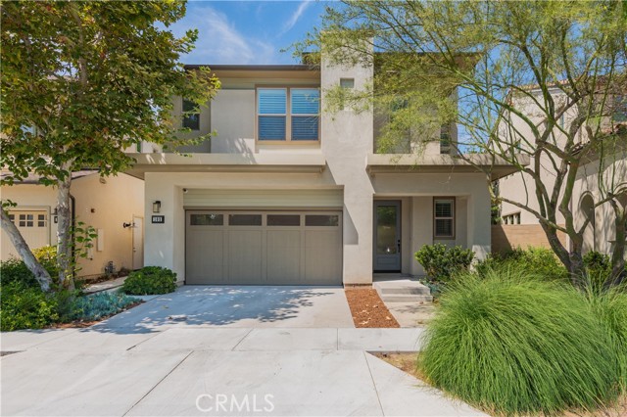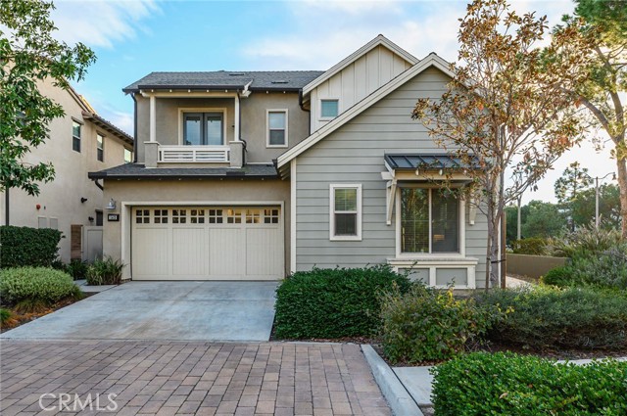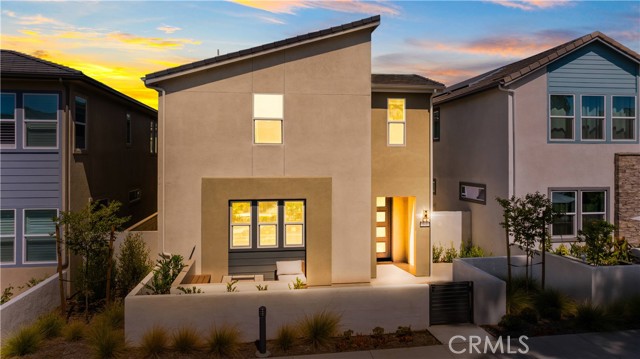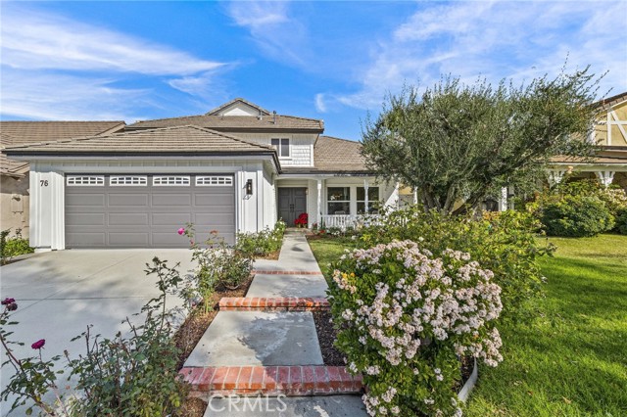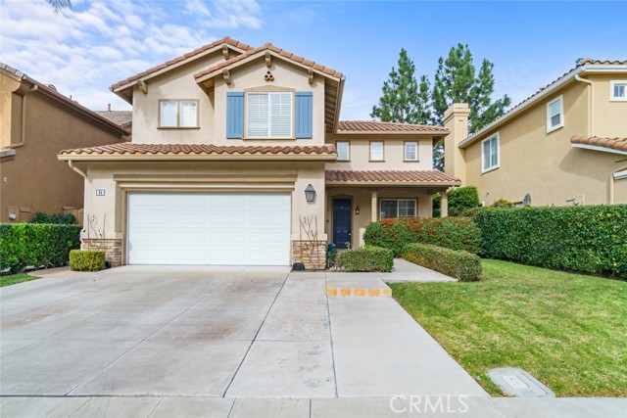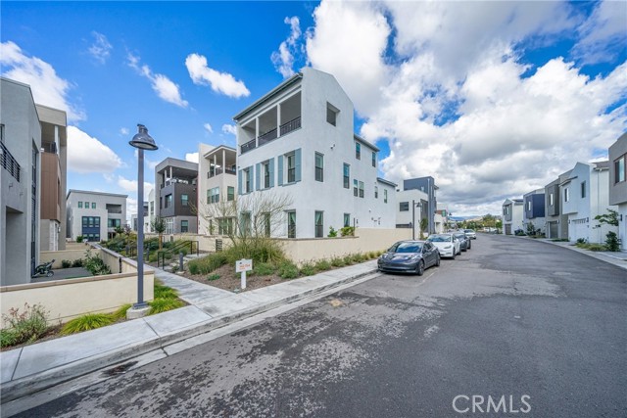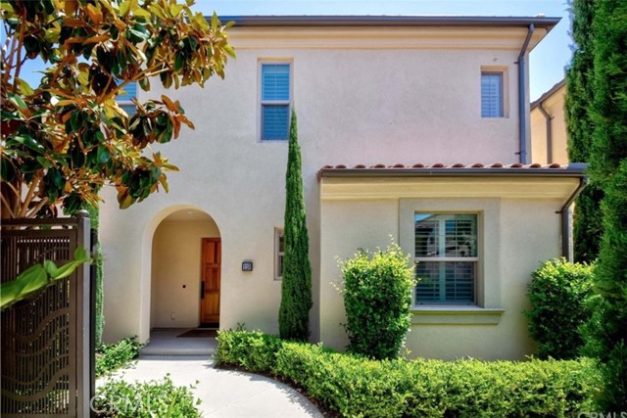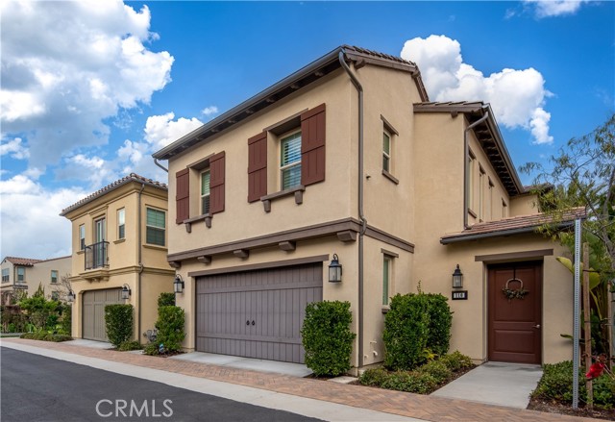119 Spica
Irvine, CA 92618
Sold
*CORNER LOT*DUAL MASTER BEDROOMS*This beautiful 4 bedroom 4 Full baths home with 2915 SF Melody plan 4 in Beacon park, one of the best floor plans in Great Park neighborhood. Best Orientation with Front Door facing south (Good fengshui). Adjacent to the Irvine Unified Beacon Park K-8 school, this bright and cheerful home has an open-concept, large kitchen and spacious living room. Downstairs secondary master bedroom is appealing with large walk-in closet with lots of natural sunlight. The kitchen features granite countertops, stainless steel appliances and large prep island. Upstairs, three bedrooms with 3 full baths including the master bedroom with a loft. The loft can be an office, an entertainment room or even a 5th bedroom. Luxurious Master bedroom with upgraded shelves in the walk-in closet. Master bathroom boasts dual vanity, a separate soaking tube, and walk-in shower. Beautiful upgraded flooring on the first floor common areas and carpet throughout the upstairs including the staircase. Some of the builder’s special touches include Milgard Style Line windows with mulling and dual Low E glazed glass and white Thermofoil cabinetry. Entertain family and friends year-round on your custom patio and outdoor California room! Beacon Park boasts estate-style homes with ample amenities including a five-acre great lawn, patio with outdoor kitchen, swimming pool, spa and lounge area, sports courts and walking and bike trails. Shopping, dining and freeway access are all nearby, Within 30 minutes drive to Laguna Beach and Newport Beach. Short distance to Beacon Park K-8 School
PROPERTY INFORMATION
| MLS # | OC23158008 | Lot Size | 4,000 Sq. Ft. |
| HOA Fees | $215/Monthly | Property Type | Condominium |
| Price | $ 1,999,000
Price Per SqFt: $ 686 |
DOM | 724 Days |
| Address | 119 Spica | Type | Residential |
| City | Irvine | Sq.Ft. | 2,915 Sq. Ft. |
| Postal Code | 92618 | Garage | 2 |
| County | Orange | Year Built | 2015 |
| Bed / Bath | 4 / 4.5 | Parking | 2 |
| Built In | 2015 | Status | Closed |
| Sold Date | 2023-10-18 |
INTERIOR FEATURES
| Has Laundry | Yes |
| Laundry Information | Individual Room, Upper Level |
| Has Fireplace | No |
| Fireplace Information | None |
| Has Appliances | Yes |
| Kitchen Appliances | 6 Burner Stove, Disposal, Gas Oven, Microwave, Water Heater, Water Softener |
| Kitchen Information | Granite Counters |
| Kitchen Area | Area, In Kitchen, In Living Room |
| Has Heating | Yes |
| Heating Information | Central |
| Room Information | Laundry, Living Room, Loft, Primary Bathroom, Primary Bedroom, Walk-In Closet |
| Has Cooling | Yes |
| Cooling Information | Central Air |
| Flooring Information | Carpet, Laminate |
| InteriorFeatures Information | Open Floorplan |
| EntryLocation | 1 |
| Entry Level | 1 |
| Has Spa | Yes |
| SpaDescription | Association, Community |
| WindowFeatures | Blinds |
| SecuritySafety | Carbon Monoxide Detector(s), Fire Sprinkler System |
| Bathroom Information | Bathtub, Shower, Quartz Counters, Walk-in shower |
| Main Level Bedrooms | 1 |
| Main Level Bathrooms | 1 |
EXTERIOR FEATURES
| Has Pool | No |
| Pool | Association, Community |
| Has Sprinklers | Yes |
WALKSCORE
MAP
MORTGAGE CALCULATOR
- Principal & Interest:
- Property Tax: $2,132
- Home Insurance:$119
- HOA Fees:$215
- Mortgage Insurance:
PRICE HISTORY
| Date | Event | Price |
| 10/18/2023 | Sold | $2,050,000 |
| 08/23/2023 | Sold | $1,999,000 |

Topfind Realty
REALTOR®
(844)-333-8033
Questions? Contact today.
Interested in buying or selling a home similar to 119 Spica?
Irvine Similar Properties
Listing provided courtesy of Liuzhen Zheng, Re/Max Premier Realty. Based on information from California Regional Multiple Listing Service, Inc. as of #Date#. This information is for your personal, non-commercial use and may not be used for any purpose other than to identify prospective properties you may be interested in purchasing. Display of MLS data is usually deemed reliable but is NOT guaranteed accurate by the MLS. Buyers are responsible for verifying the accuracy of all information and should investigate the data themselves or retain appropriate professionals. Information from sources other than the Listing Agent may have been included in the MLS data. Unless otherwise specified in writing, Broker/Agent has not and will not verify any information obtained from other sources. The Broker/Agent providing the information contained herein may or may not have been the Listing and/or Selling Agent.
