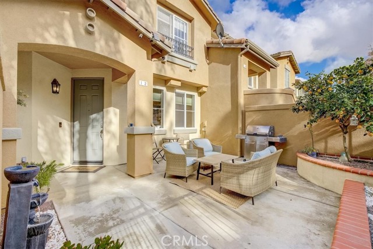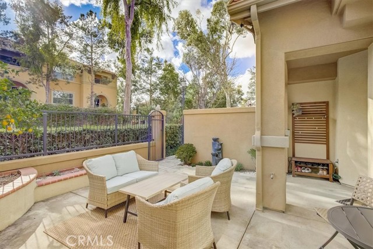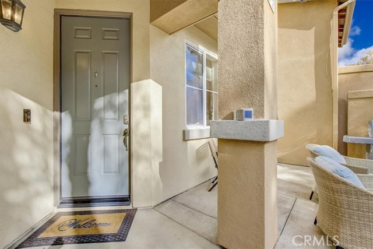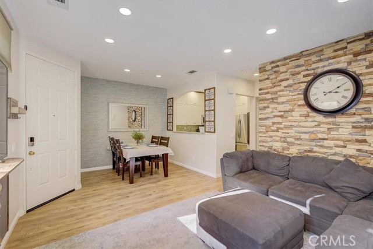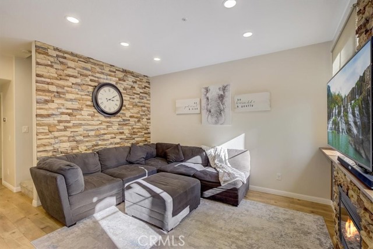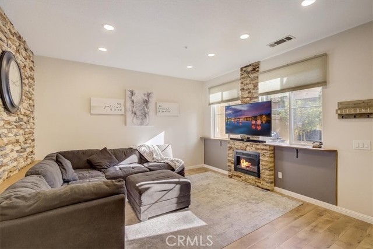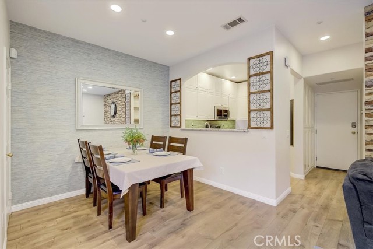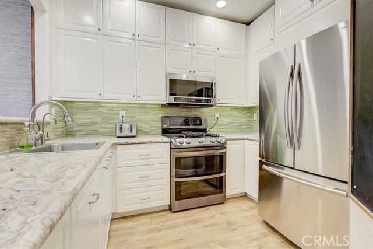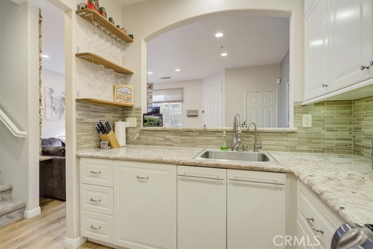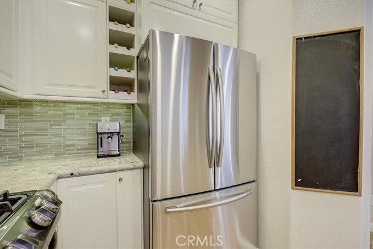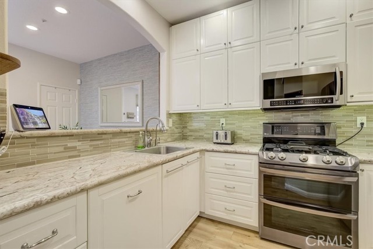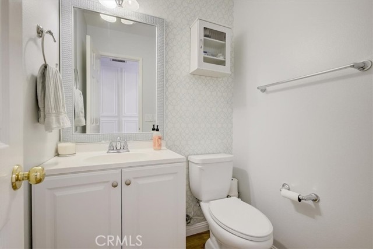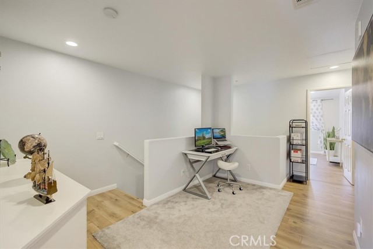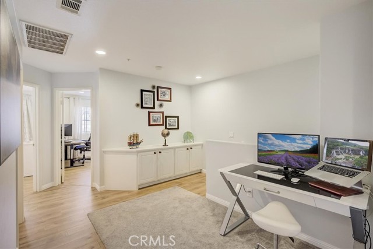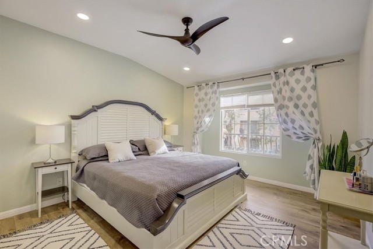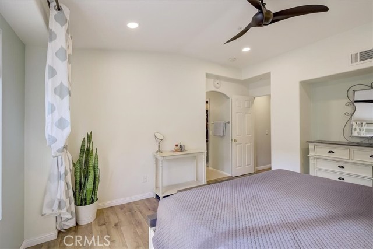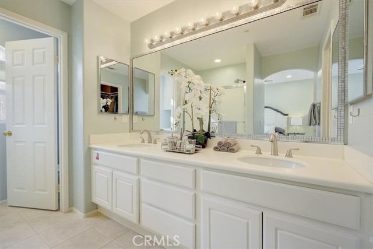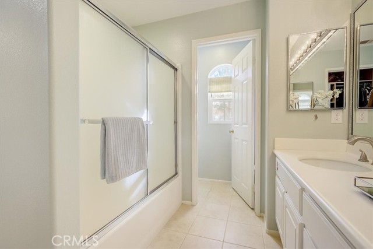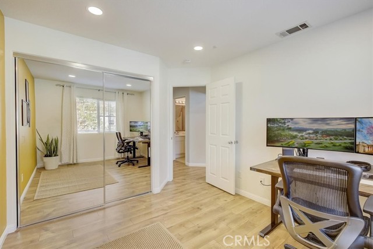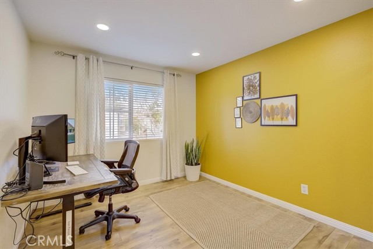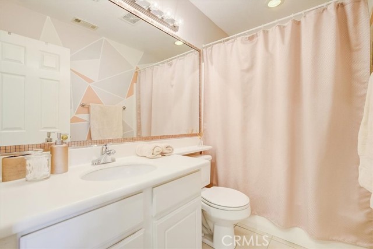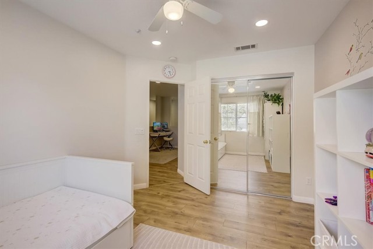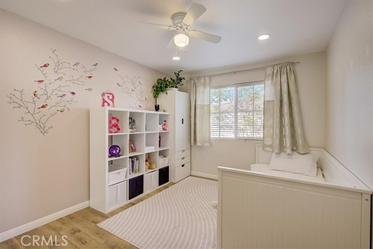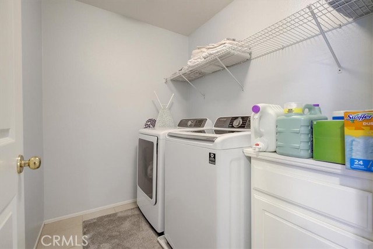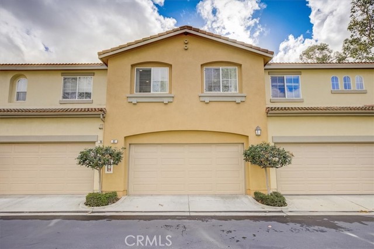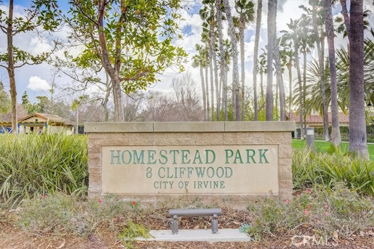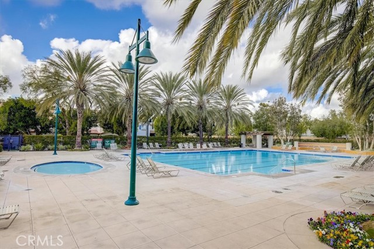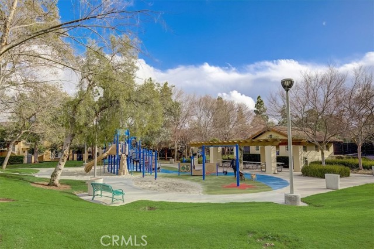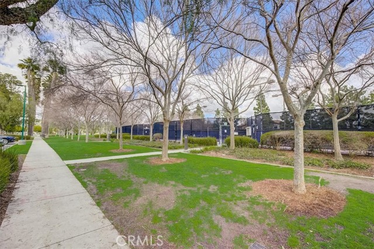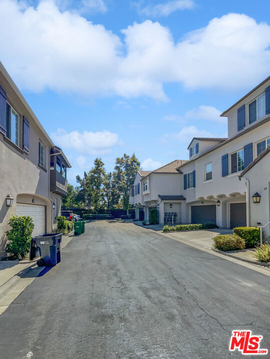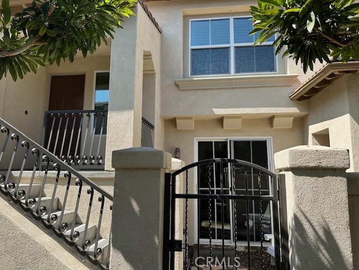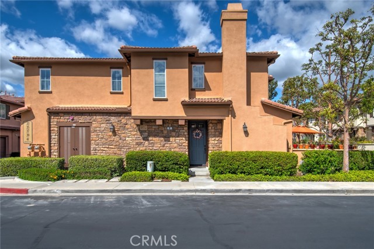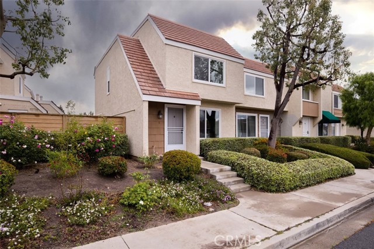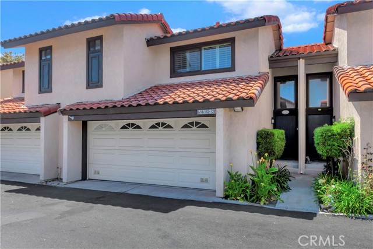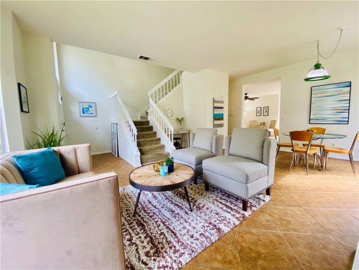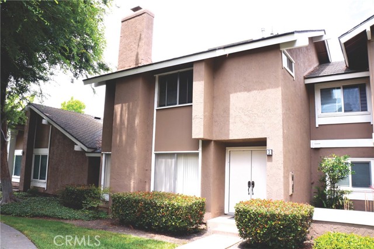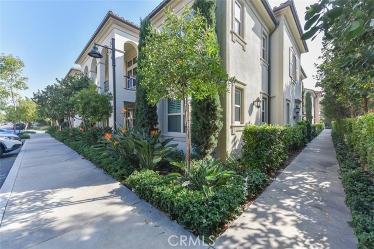12 Crestline #109
Irvine, CA 92602
Sold
Come live your best life in this remodeled 3 bedroom, 2.5 bath townhome in popular West Irvine Pointe! Imagine yourself sitting in the charming gated front patio, enjoying the beautiful California weather or hosting an intimate family gathering. As you enter, you will gaze upon an open floor plan adorned with a stunning stone wall façade, recessed lights and gorgeous laminate flooring that allows the living room areas to flow seamlessly together. Remodeled kitchen features custom cabinets with added storage space, granite countertops, full backsplash, and stainless steel appliances. Just across the hallway is the remodeled powder bathroom and access to the attached 2-car garage featuring ceiling storage racks and storage cabinets. Upstairs, a versatile flex space in the loft is the ideal 'work from home' space or a tech center. Spacious master suite boasts high ceilings, recessed lights, and en suite bath with dual sinks and a walk-in closet and closet organizers. Convenient upstairs laundry room, and built-in linen cabinet provides ample storage. Secondary bedrooms feature recessed lights and mirrored closet doors. The entire home has been freshly painted and ready for its new owners - shows like a model! West Irvine HOA amenities include a sparkling pool, spa, playground, tennis courts, and more. Ideally located near all the shopping and dining at the Marketplace, and assigned to excellent Tustin Unified schools. Welcome Home!
PROPERTY INFORMATION
| MLS # | OC23031064 | Lot Size | N/A |
| HOA Fees | $283/Monthly | Property Type | Condominium |
| Price | $ 885,000
Price Per SqFt: $ 647 |
DOM | 870 Days |
| Address | 12 Crestline #109 | Type | Residential |
| City | Irvine | Sq.Ft. | 1,368 Sq. Ft. |
| Postal Code | 92602 | Garage | 2 |
| County | Orange | Year Built | 2001 |
| Bed / Bath | 3 / 2.5 | Parking | 2 |
| Built In | 2001 | Status | Closed |
| Sold Date | 2023-04-10 |
INTERIOR FEATURES
| Has Laundry | Yes |
| Laundry Information | Individual Room, Inside, Upper Level |
| Has Fireplace | Yes |
| Fireplace Information | Living Room, Electric |
| Has Appliances | Yes |
| Kitchen Appliances | Dishwasher, Disposal, Gas Range, Microwave |
| Kitchen Information | Remodeled Kitchen |
| Kitchen Area | Dining Room |
| Has Heating | Yes |
| Heating Information | Forced Air |
| Room Information | All Bedrooms Up, Kitchen, Laundry, Living Room, Loft, Master Bathroom, Master Bedroom, Master Suite, Walk-In Closet |
| Has Cooling | Yes |
| Cooling Information | Central Air |
| InteriorFeatures Information | Built-in Features, Ceiling Fan(s), Open Floorplan, Recessed Lighting |
| DoorFeatures | Mirror Closet Door(s) |
| EntryLocation | 1 |
| Has Spa | Yes |
| SpaDescription | Association, Community |
| SecuritySafety | Carbon Monoxide Detector(s), Smoke Detector(s) |
| Bathroom Information | Shower in Tub, Double Sinks In Master Bath, Privacy toilet door |
| Main Level Bedrooms | 0 |
| Main Level Bathrooms | 1 |
EXTERIOR FEATURES
| FoundationDetails | Slab |
| Has Pool | No |
| Pool | Association, Community |
| Has Patio | Yes |
| Patio | Patio, Front Porch |
WALKSCORE
MAP
MORTGAGE CALCULATOR
- Principal & Interest:
- Property Tax: $944
- Home Insurance:$119
- HOA Fees:$283
- Mortgage Insurance:
PRICE HISTORY
| Date | Event | Price |
| 04/10/2023 | Sold | $936,000 |
| 03/10/2023 | Pending | $885,000 |
| 03/01/2023 | Listed | $885,000 |

Topfind Realty
REALTOR®
(844)-333-8033
Questions? Contact today.
Interested in buying or selling a home similar to 12 Crestline #109?
Listing provided courtesy of Min Seo, Redfin. Based on information from California Regional Multiple Listing Service, Inc. as of #Date#. This information is for your personal, non-commercial use and may not be used for any purpose other than to identify prospective properties you may be interested in purchasing. Display of MLS data is usually deemed reliable but is NOT guaranteed accurate by the MLS. Buyers are responsible for verifying the accuracy of all information and should investigate the data themselves or retain appropriate professionals. Information from sources other than the Listing Agent may have been included in the MLS data. Unless otherwise specified in writing, Broker/Agent has not and will not verify any information obtained from other sources. The Broker/Agent providing the information contained herein may or may not have been the Listing and/or Selling Agent.
