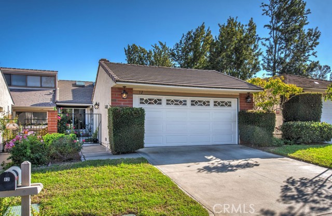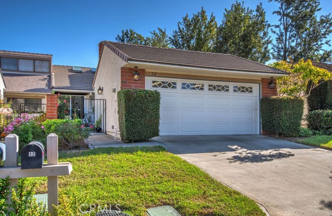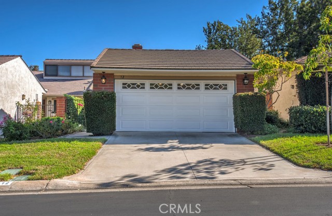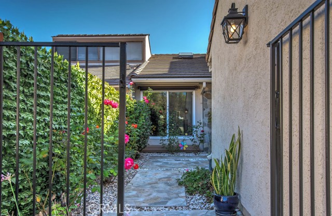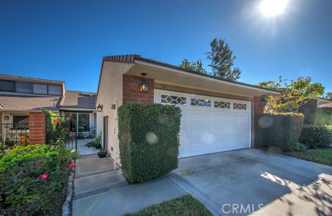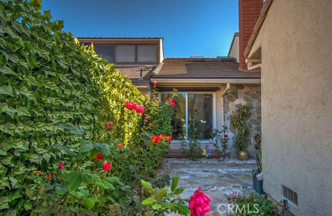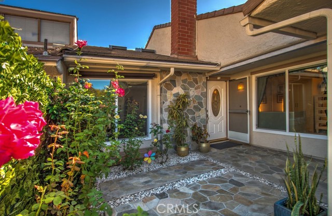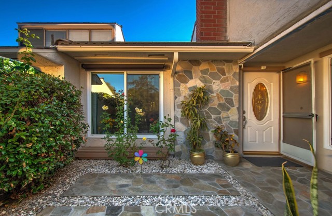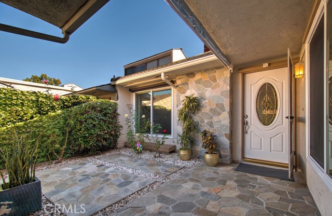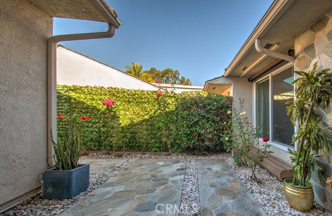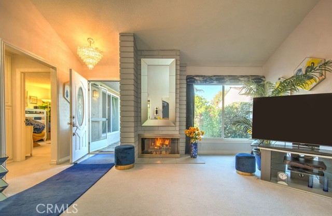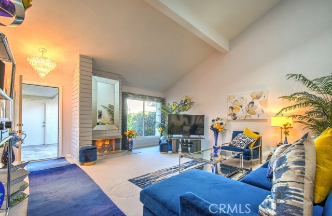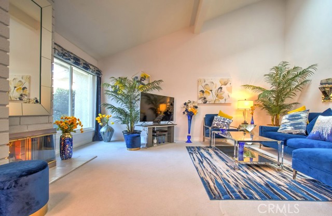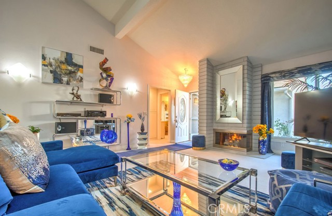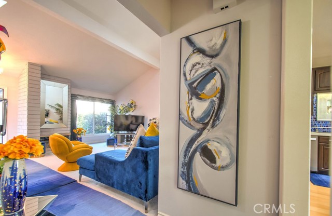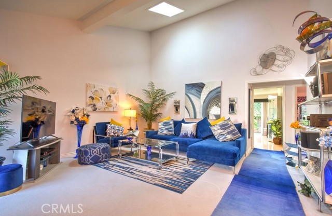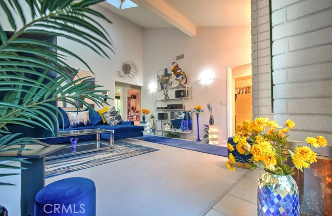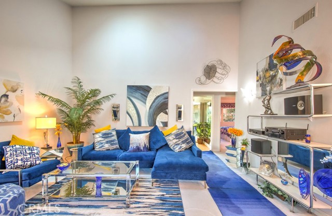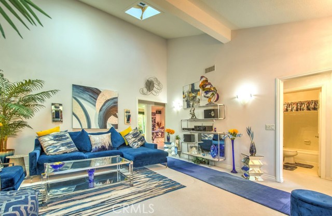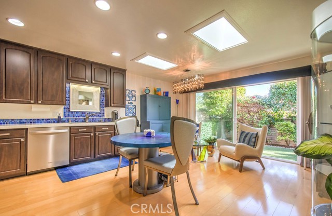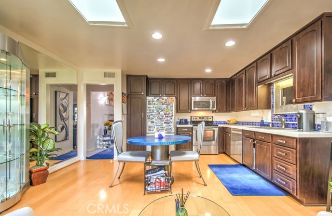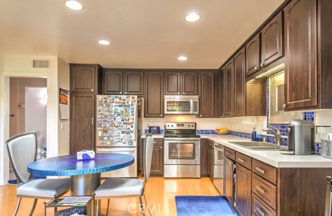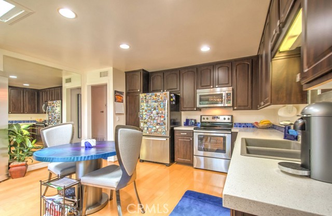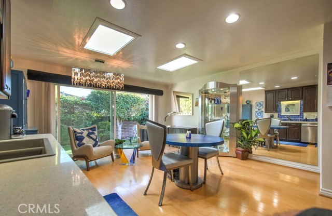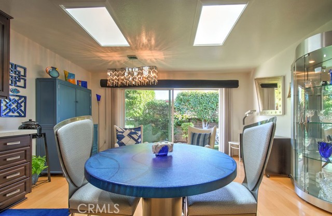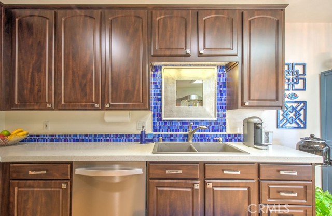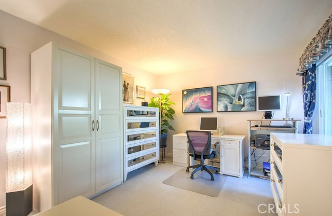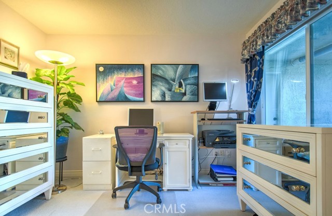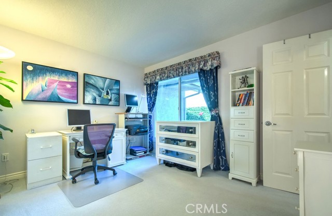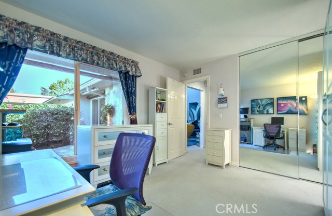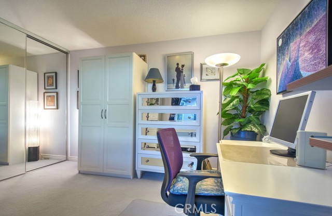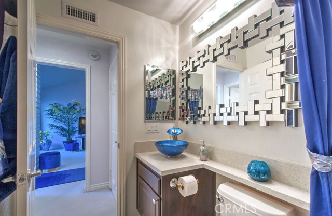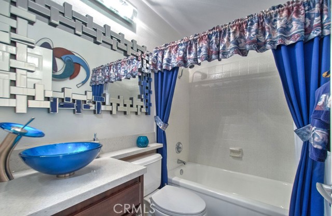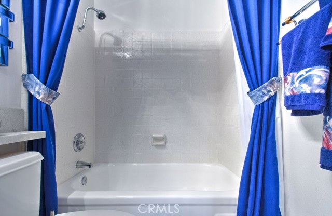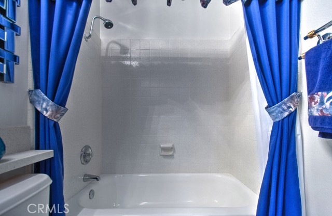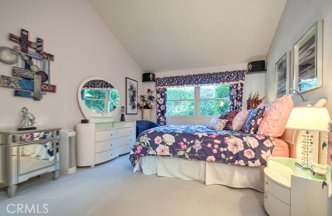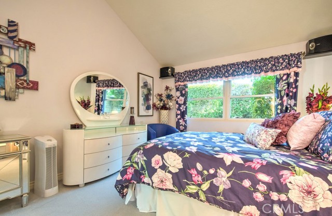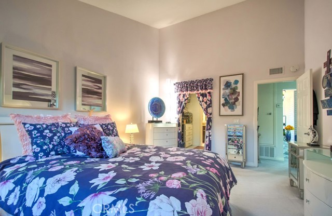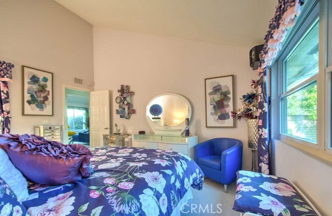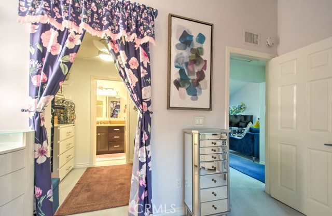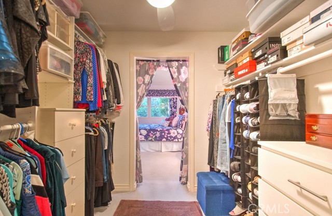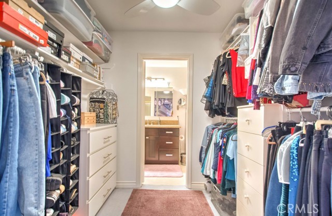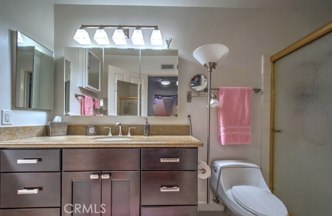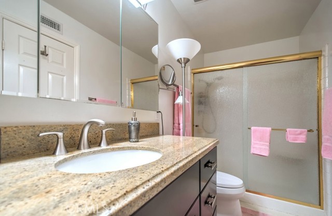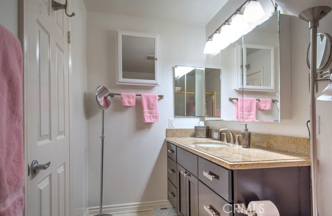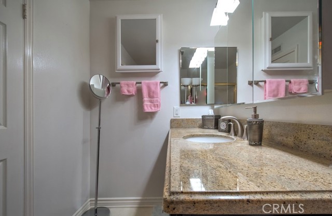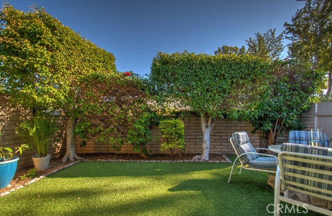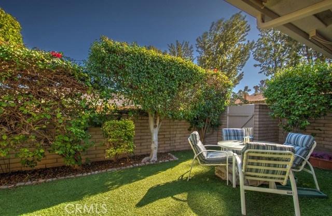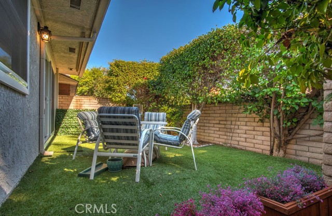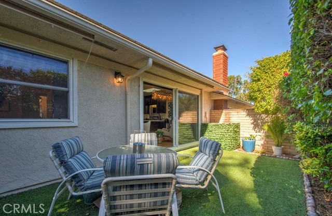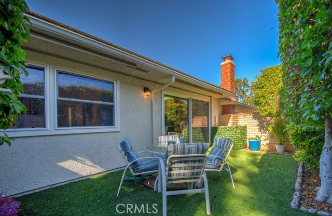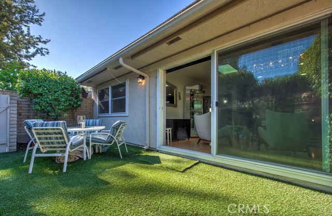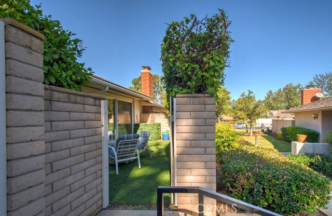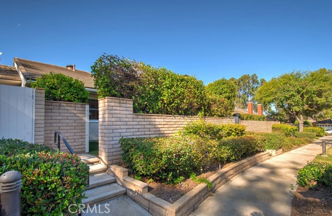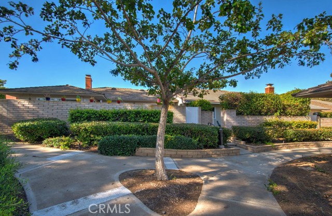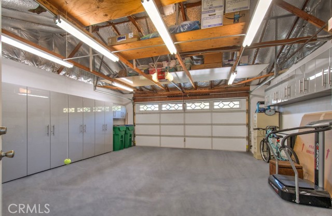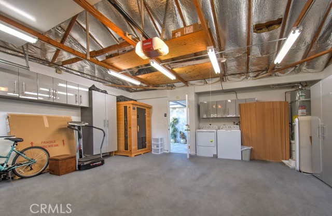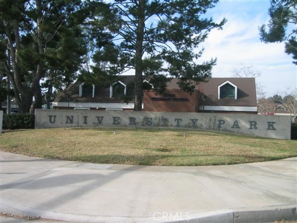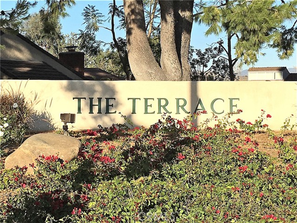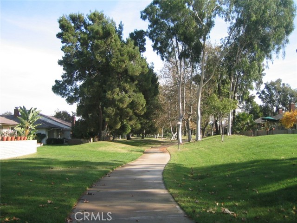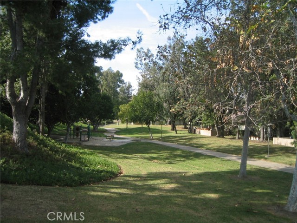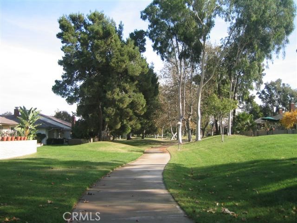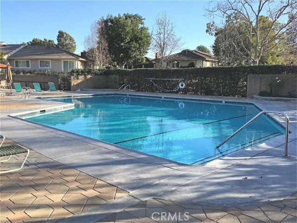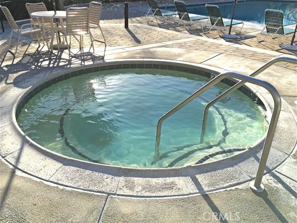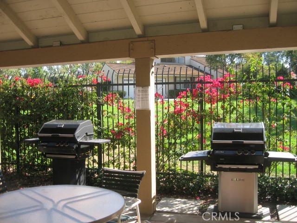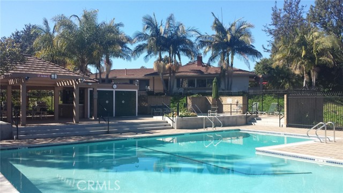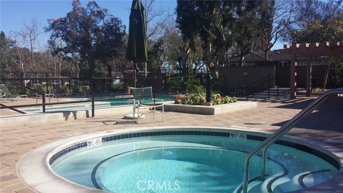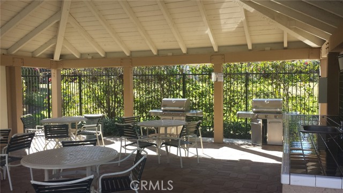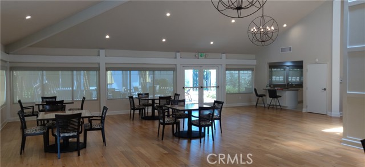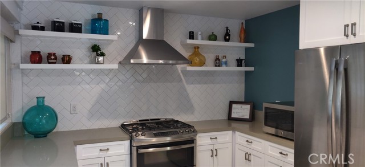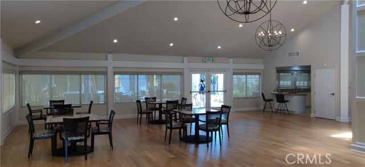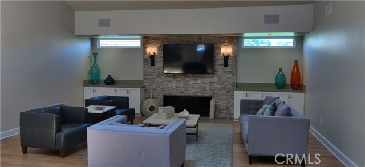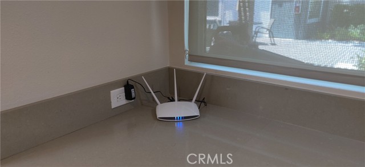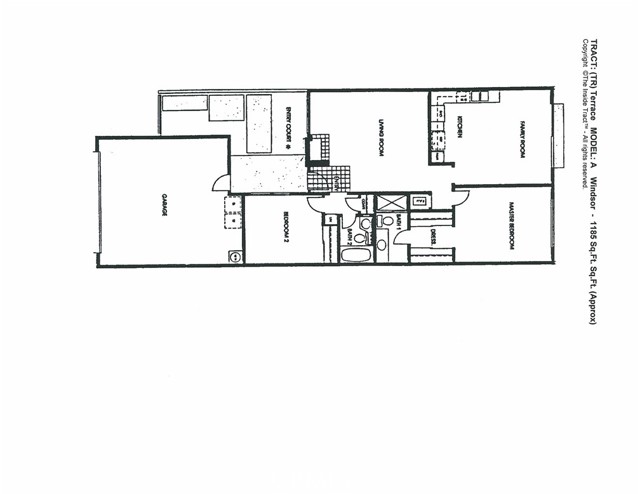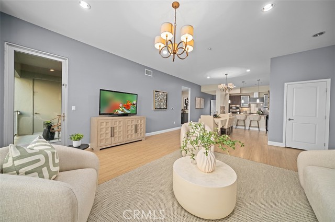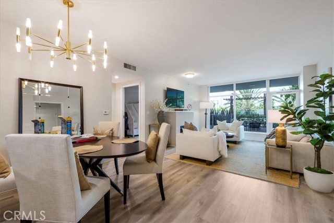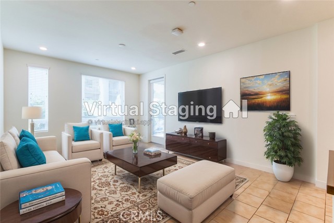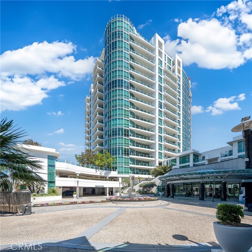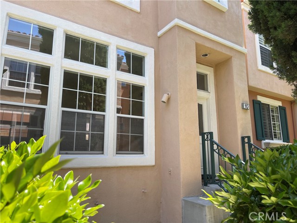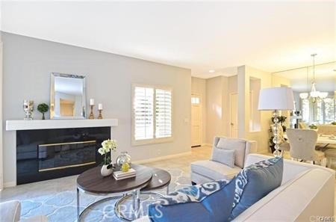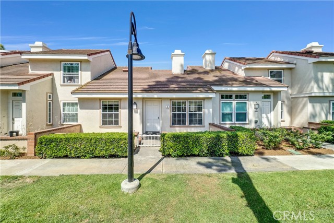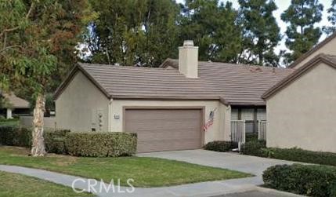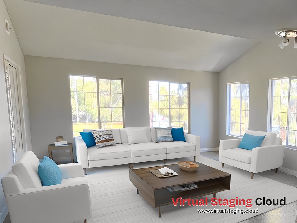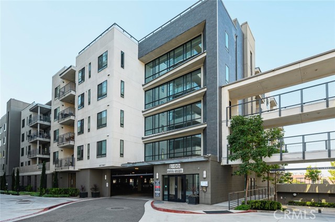12 Gumwood
Irvine, CA 92612
Sold
Blue diamonds are considered extremely rare and quite valuable. They are among the rarest colors in the color diamond family. Welcome to 12 Gumwood – a blue diamond home and the most beautifully remodeled and customized Terrace Windsor floorplan ever. A gorgeous flagstone entryway, beautifully landscaped, hints at the treasure that awaits you inside. Vaulted ceilings and a skylight in the living room allow sunshine to pour in. The large country kitchen, fully remodeled, includes custom cabinetry, Corian countertops, stainless steel finish appliances, and Maple wood flooring. Two skylights, recessed lighting, and a custom chandelier provide perfect natural and ambient light anytime of the day. The huge master bedroom has vaulted ceilings added to create volume and airiness. Both the master bathroom and the guest bathroom were remodeled with custom cabinetry and granite countertops. Relax and enjoy the private rear patio perfectly landscaped and with artificial turf ground cover for low maintenance and color throughout the year. Just some of the other upgrades of this bejeweled home are dual pane vinyl windows and doors, designer baseboards and interior doors, and Decora light switches and outlets. Inside the oversized 2-car garage are over $10,000 in brand new custom cabinets and a sauna. The roof is only 4 years old and the HVAC system is only 6 years old. Great association facilities include lighted greenbelts, pools and spas, BBQ's, tot lots, and a clubhouse. There is no neighborhood like this that has all single story homes and that has so many greenbelts and mature trees. Across the street is shopping and Strawberry Farms Golf Club. Easy access to the 405 and public transportation. Rancho San Joaquin Jr. High School is adjacent to the tract, University High School, Irvine Valley College, and University of Irvine are all only 2 miles away.
PROPERTY INFORMATION
| MLS # | OC22245224 | Lot Size | 3,002 Sq. Ft. |
| HOA Fees | $250/Monthly | Property Type | Single Family Residence |
| Price | $ 899,000
Price Per SqFt: $ 759 |
DOM | 935 Days |
| Address | 12 Gumwood | Type | Residential |
| City | Irvine | Sq.Ft. | 1,184 Sq. Ft. |
| Postal Code | 92612 | Garage | 2 |
| County | Orange | Year Built | 1976 |
| Bed / Bath | 2 / 2 | Parking | 2 |
| Built In | 1976 | Status | Closed |
| Sold Date | 2022-12-30 |
INTERIOR FEATURES
| Has Laundry | Yes |
| Laundry Information | In Garage |
| Has Fireplace | Yes |
| Fireplace Information | Living Room |
| Kitchen Area | Family Kitchen |
| Has Heating | Yes |
| Heating Information | Central |
| Room Information | Main Floor Bedroom, Main Floor Primary Bedroom, Primary Bathroom, Primary Bedroom, Primary Suite |
| Has Cooling | Yes |
| Cooling Information | Central Air |
| InteriorFeatures Information | Cathedral Ceiling(s) |
| Main Level Bedrooms | 2 |
| Main Level Bathrooms | 2 |
EXTERIOR FEATURES
| Roof | Composition |
| Has Pool | No |
| Pool | Association |
WALKSCORE
MAP
MORTGAGE CALCULATOR
- Principal & Interest:
- Property Tax: $959
- Home Insurance:$119
- HOA Fees:$250
- Mortgage Insurance:
PRICE HISTORY
| Date | Event | Price |
| 12/30/2022 | Sold | $870,000 |
| 12/12/2022 | Active Under Contract | $899,000 |
| 11/28/2022 | Listed | $949,000 |

Topfind Realty
REALTOR®
(844)-333-8033
Questions? Contact today.
Interested in buying or selling a home similar to 12 Gumwood?
Irvine Similar Properties
Listing provided courtesy of Steve Morton, Irvine Ranch Realty. Based on information from California Regional Multiple Listing Service, Inc. as of #Date#. This information is for your personal, non-commercial use and may not be used for any purpose other than to identify prospective properties you may be interested in purchasing. Display of MLS data is usually deemed reliable but is NOT guaranteed accurate by the MLS. Buyers are responsible for verifying the accuracy of all information and should investigate the data themselves or retain appropriate professionals. Information from sources other than the Listing Agent may have been included in the MLS data. Unless otherwise specified in writing, Broker/Agent has not and will not verify any information obtained from other sources. The Broker/Agent providing the information contained herein may or may not have been the Listing and/or Selling Agent.
