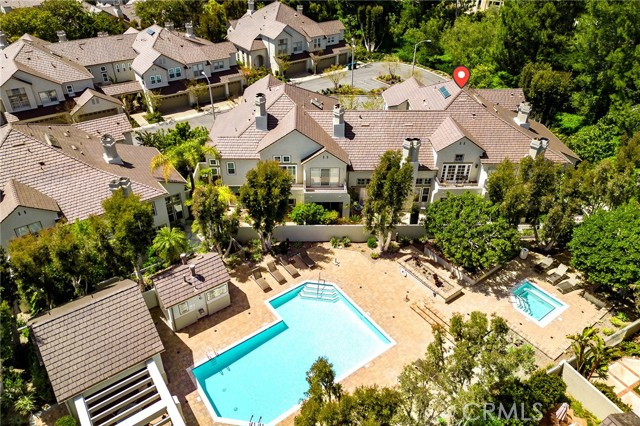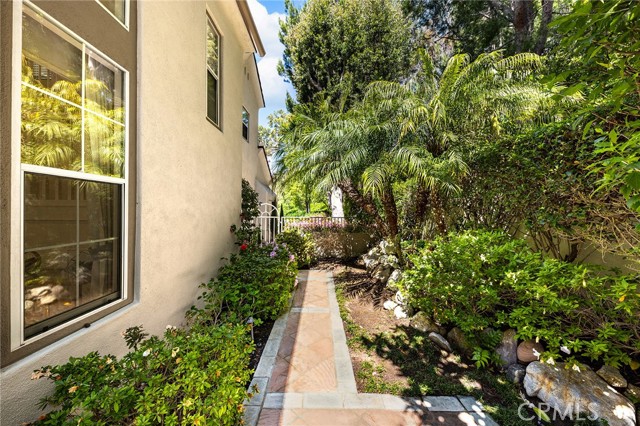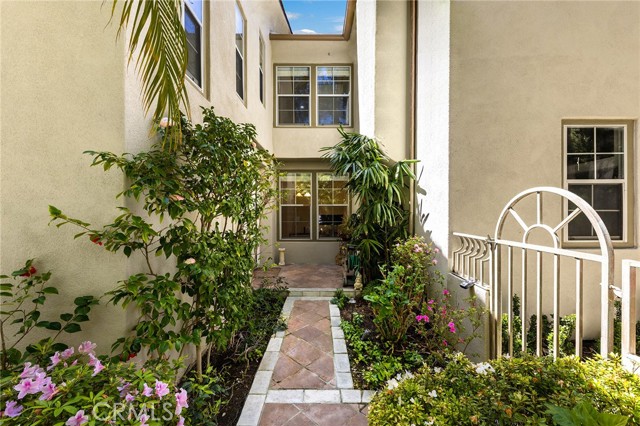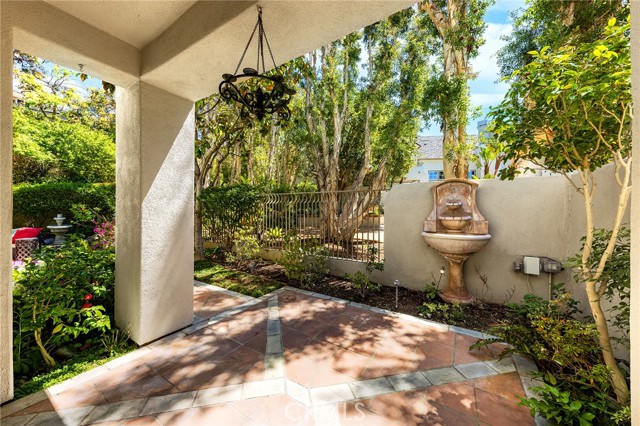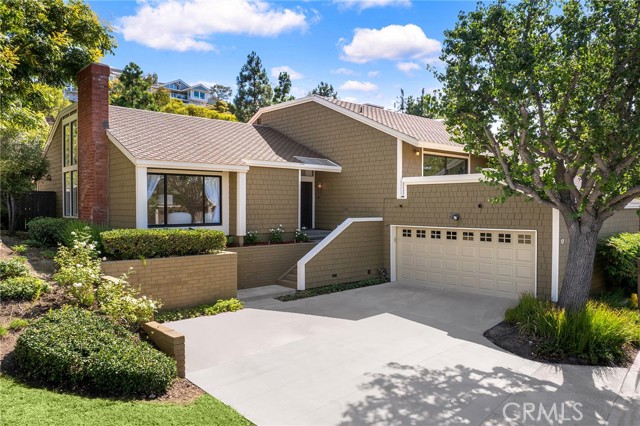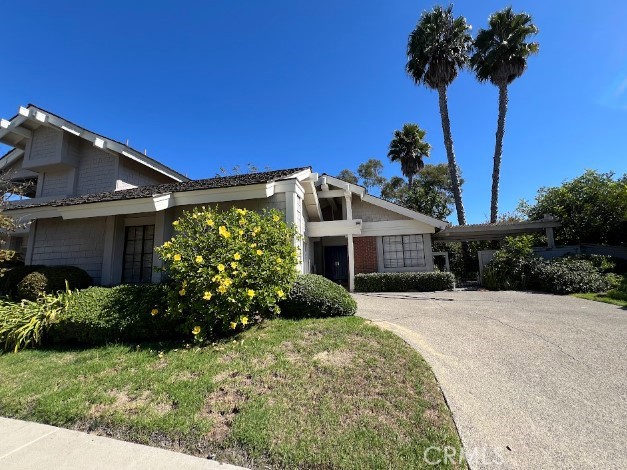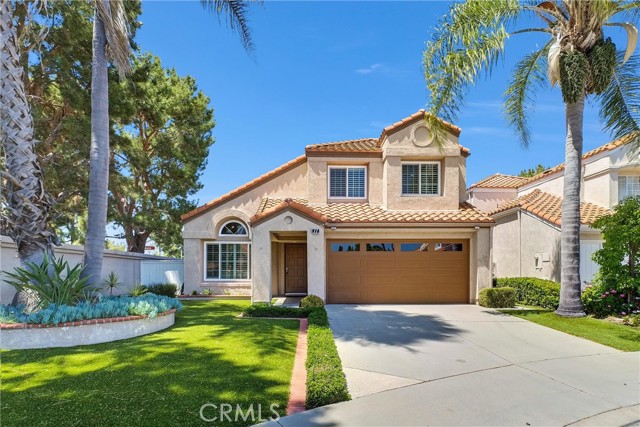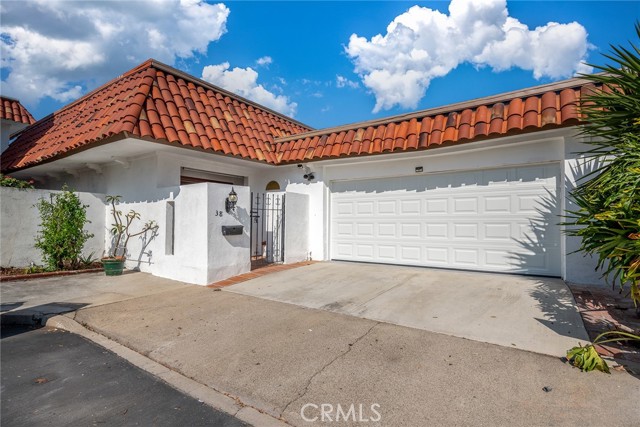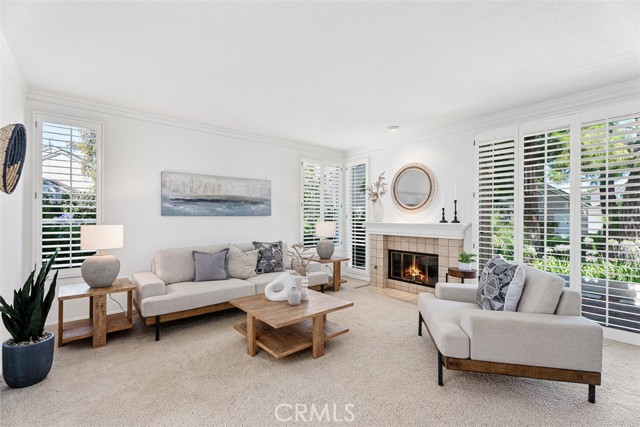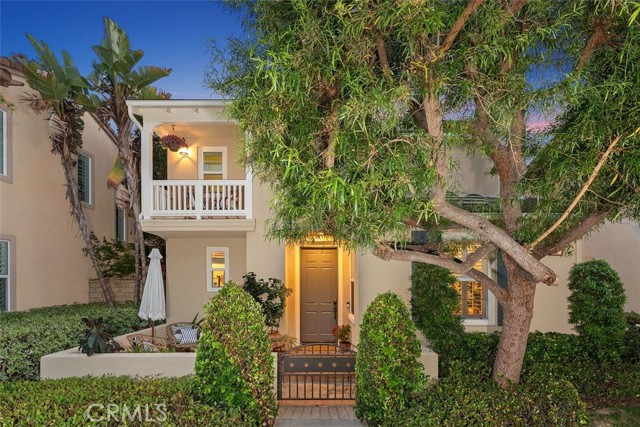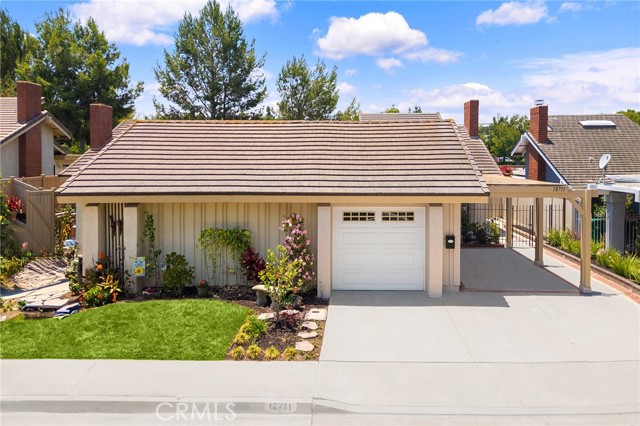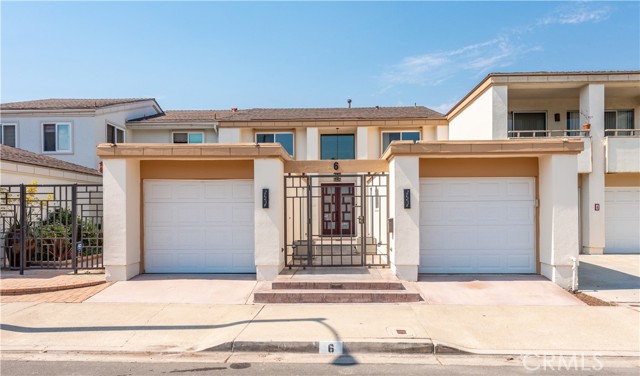12 Longbourn Aisle
Irvine, CA 92603
Sold
Nestled in the trees in the upscale beautiful Turtle Rock Community awaits a spacious 2500+ square foot home at the end of a private cul de sac! As you enter, the private walkway leads to elegant double doors opening into a grand living room featuring soaring cathedral ceilings .Neutral wall colors and an open floor plan with classic floors and newer blinds. The open floor plan flows seamlessly, creating an effortless transition from room to room. A large kitchen that features an island and granite countertops, a 6-burner range, newer dishwasher opens to a charming breakfast nook. The cozy family room on the other end creates a perfect Great Room. Upstairs you will find 3 large bedrooms all with a large ensuite bathroom. The stunning master suite features high ceilings, a fireplace and a balcony overlooking the beautiful trees of Turtle Rock. The outdoor living area is equally as impressive, featuring a spacious and private backyard that is perfect for hosting large gatherings or enjoying a peaceful evening in the open air. The property also features a spacious 3 car garage, providing ample space for all of your vehicles/EV charge available!No Mello-Roos Tax,low property tax! This beautiful Turtle Rock community provides plenty of guest parking, pool and spa amenities and lots and lots of parks close by. Located near acclaimed University High School and University California Irvine Campus, as well as other attractions including, Fashion Island, Irvine Spectrum, South Coast Plaza, and John Wayne Airport. Close to TVT and Sage Hill award winning schools! A must see!
PROPERTY INFORMATION
| MLS # | OC23067192 | Lot Size | N/A |
| HOA Fees | $425/Monthly | Property Type | Condominium |
| Price | $ 1,758,000
Price Per SqFt: $ 690 |
DOM | 820 Days |
| Address | 12 Longbourn Aisle | Type | Residential |
| City | Irvine | Sq.Ft. | 2,547 Sq. Ft. |
| Postal Code | 92603 | Garage | 3 |
| County | Orange | Year Built | 1991 |
| Bed / Bath | 3 / 3.5 | Parking | 3 |
| Built In | 1991 | Status | Closed |
| Sold Date | 2023-06-08 |
INTERIOR FEATURES
| Has Laundry | Yes |
| Laundry Information | Individual Room |
| Has Fireplace | Yes |
| Fireplace Information | Living Room |
| Has Appliances | Yes |
| Kitchen Appliances | 6 Burner Stove, Built-In Range, Dishwasher, Gas Cooktop, Refrigerator, Vented Exhaust Fan, Water Purifier |
| Kitchen Information | Kitchen Island, Kitchen Open to Family Room |
| Kitchen Area | In Family Room, In Kitchen |
| Has Heating | Yes |
| Heating Information | Forced Air |
| Room Information | All Bedrooms Up, Family Room, Kitchen, Laundry, Living Room, Master Bathroom, Master Bedroom |
| Has Cooling | Yes |
| Cooling Information | Central Air |
| DoorFeatures | Double Door Entry |
| EntryLocation | 1 |
| Entry Level | 1 |
| Bathroom Information | Exhaust fan(s), Upgraded, Vanity area |
| Main Level Bedrooms | 0 |
| Main Level Bathrooms | 1 |
EXTERIOR FEATURES
| Has Pool | No |
| Pool | Association, Community |
| Has Patio | Yes |
| Patio | Deck |
WALKSCORE
MAP
MORTGAGE CALCULATOR
- Principal & Interest:
- Property Tax: $1,875
- Home Insurance:$119
- HOA Fees:$425
- Mortgage Insurance:
PRICE HISTORY
| Date | Event | Price |
| 06/08/2023 | Sold | $1,735,000 |
| 04/23/2023 | Listed | $1,758,000 |

Topfind Realty
REALTOR®
(844)-333-8033
Questions? Contact today.
Interested in buying or selling a home similar to 12 Longbourn Aisle?
Listing provided courtesy of Jinghang Martin, Advanced Real Estate Agency Inc. Based on information from California Regional Multiple Listing Service, Inc. as of #Date#. This information is for your personal, non-commercial use and may not be used for any purpose other than to identify prospective properties you may be interested in purchasing. Display of MLS data is usually deemed reliable but is NOT guaranteed accurate by the MLS. Buyers are responsible for verifying the accuracy of all information and should investigate the data themselves or retain appropriate professionals. Information from sources other than the Listing Agent may have been included in the MLS data. Unless otherwise specified in writing, Broker/Agent has not and will not verify any information obtained from other sources. The Broker/Agent providing the information contained herein may or may not have been the Listing and/or Selling Agent.
