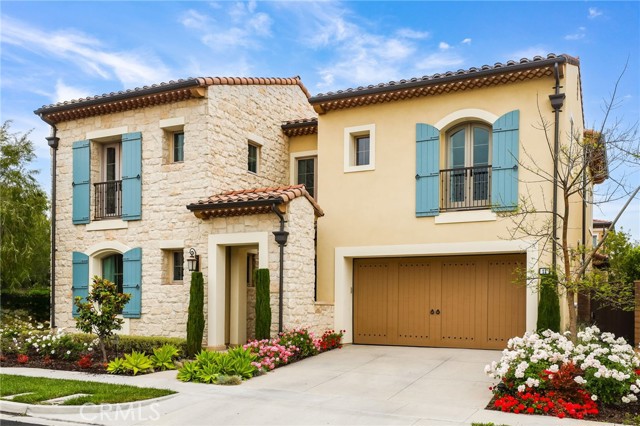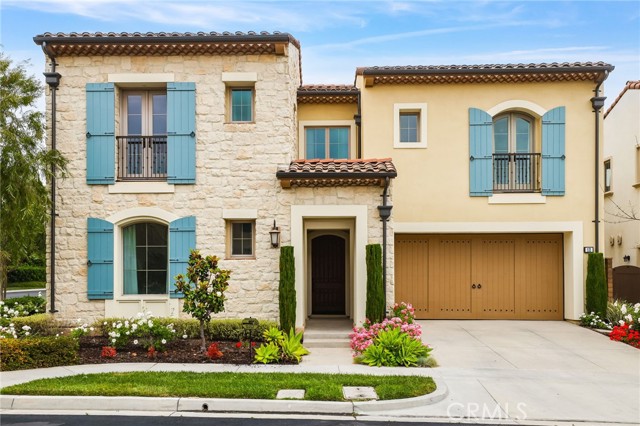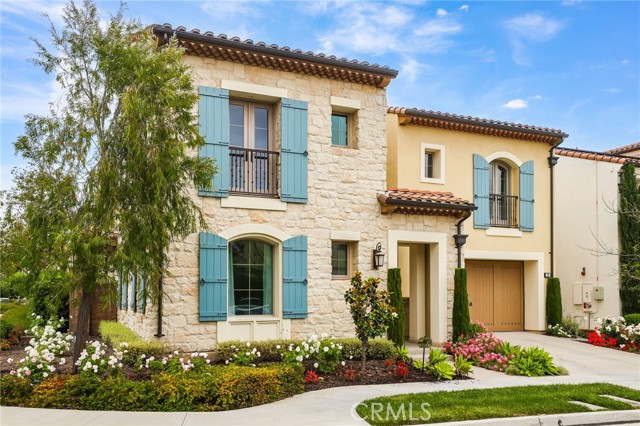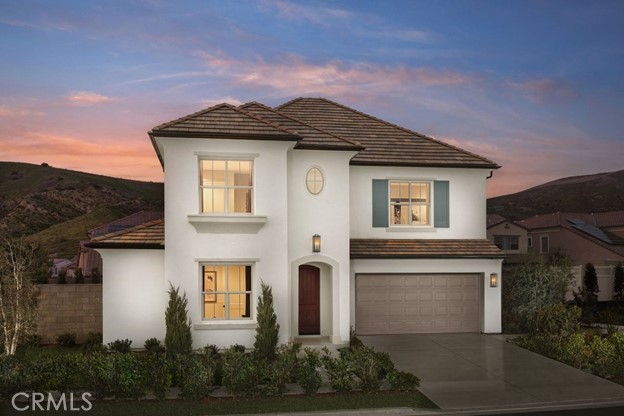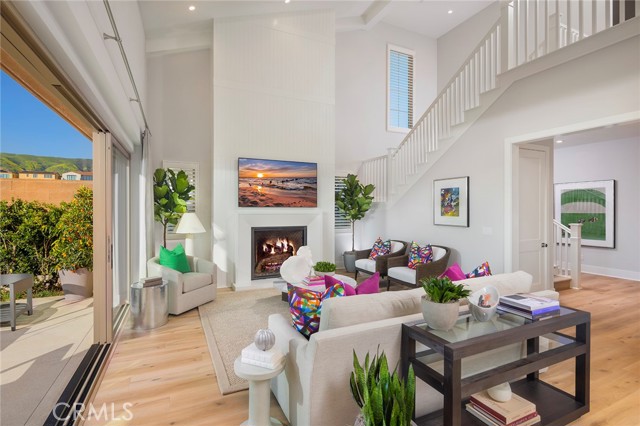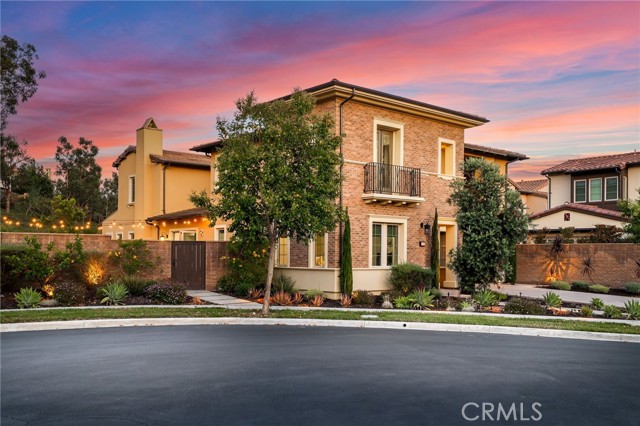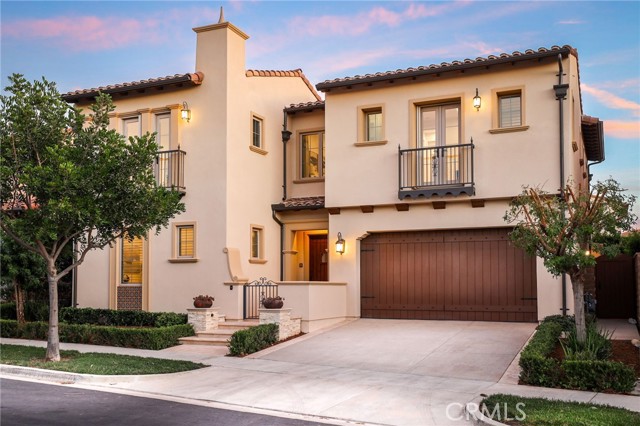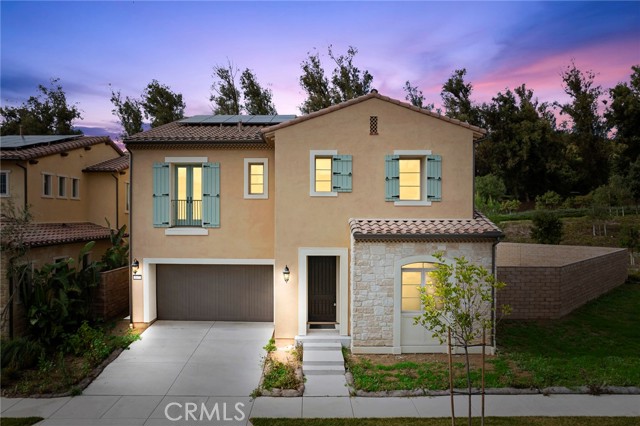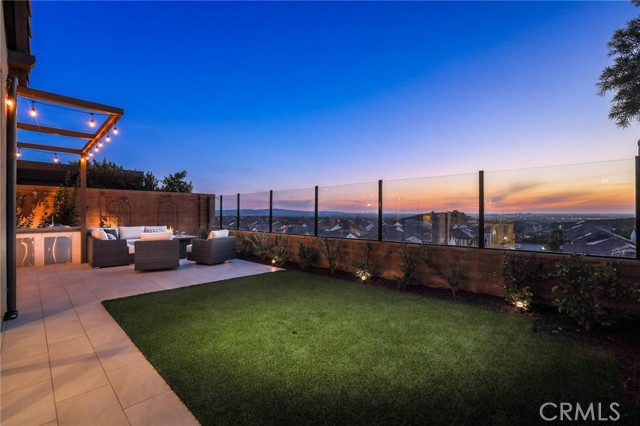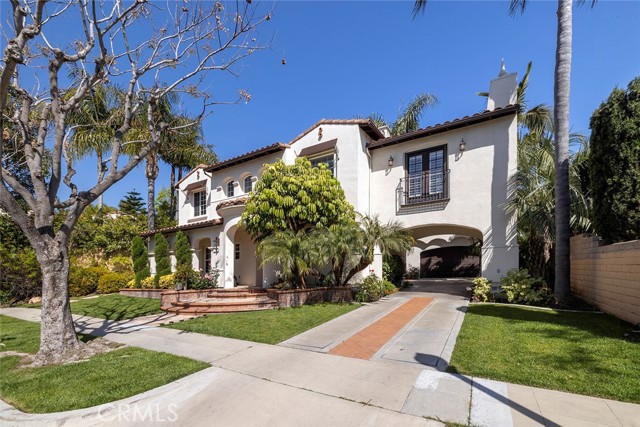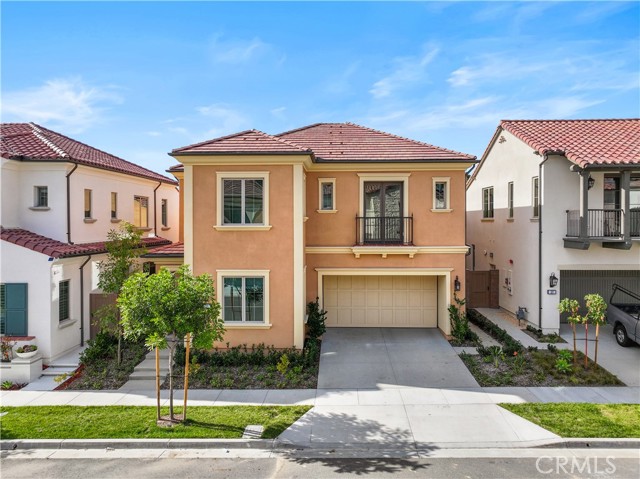12 Maverick
Irvine, CA 92602
Sold
CORNER LOT! Nestled in the exclusive guard gated community of The Groves at Orchard Hills, this stunning Messina Estate blends a high end elegance with a harmonious peaceful flow. The open concept floor plan is both functional and beautiful with one bedroom ensuite on first level & 4 upstairs plus a loft. A highly upgraded gourmet kitchen featuring stainless steel Sub-Zero and Wolf appliances, a large high-end kitchen island, custom pendant lighting, and designer full backsplash. The dining room and living area feature hardwood flooring and elegant chandeliers, with French doors leading to the California room and courtyard, boasting in both space and natural light flowing throughout. The spacious loft upstairs can be a playroom, movie theater, or an office. Luxurious master suite featuring spa-inspired bath complete with large soaking tub, a separate step-in shower, dual vanities, and walk-in closet. Other features include wood flooring throughout and solar panels owned and paid off. Amazing community amenities include swimming pools and Jacuzzi, clubhouse, BBQ, tennis courts, and parks. Assigned to top-rated Orchard Hills K through 8th grade school and Beckman High school with close access to Orchard Hills Plaza that has Pavilion’s, banking, yoga, Peets coffee, Zov’s, and plenty of other dining options to choose from. Just minutes from the 5 freeway and toll roads as well as the Irvine and Tustin Market place makes this the ideal location. Don’t let someone else steal this dream home from you!!!
PROPERTY INFORMATION
| MLS # | OC24096612 | Lot Size | 5,890 Sq. Ft. |
| HOA Fees | $345/Monthly | Property Type | Single Family Residence |
| Price | $ 3,780,000
Price Per SqFt: $ 1,001 |
DOM | 405 Days |
| Address | 12 Maverick | Type | Residential |
| City | Irvine | Sq.Ft. | 3,775 Sq. Ft. |
| Postal Code | 92602 | Garage | 2 |
| County | Orange | Year Built | 2017 |
| Bed / Bath | 5 / 4.5 | Parking | 2 |
| Built In | 2017 | Status | Closed |
| Sold Date | 2024-06-25 |
INTERIOR FEATURES
| Has Laundry | Yes |
| Laundry Information | Individual Room, Upper Level |
| Has Fireplace | Yes |
| Fireplace Information | Patio |
| Has Appliances | Yes |
| Kitchen Appliances | 6 Burner Stove, Built-In Range, Convection Oven, Dishwasher, Double Oven, Disposal, Microwave, Range Hood, Refrigerator, Self Cleaning Oven, Tankless Water Heater, Water Heater |
| Kitchen Information | Kitchen Island, Kitchen Open to Family Room, Remodeled Kitchen |
| Has Heating | Yes |
| Heating Information | Central |
| Room Information | Formal Entry, Great Room, Kitchen, Laundry, Loft, Main Floor Bedroom, Primary Suite, Walk-In Closet |
| Has Cooling | Yes |
| Cooling Information | Central Air |
| Flooring Information | Tile, Wood |
| InteriorFeatures Information | Open Floorplan, Quartz Counters, Recessed Lighting |
| EntryLocation | 1 |
| Entry Level | 1 |
| Has Spa | Yes |
| SpaDescription | Association, Community |
| Bathroom Information | Quartz Counters |
| Main Level Bedrooms | 1 |
| Main Level Bathrooms | 2 |
EXTERIOR FEATURES
| Has Pool | No |
| Pool | Association, Community |
WALKSCORE
MAP
MORTGAGE CALCULATOR
- Principal & Interest:
- Property Tax: $4,032
- Home Insurance:$119
- HOA Fees:$345
- Mortgage Insurance:
PRICE HISTORY
| Date | Event | Price |
| 06/25/2024 | Sold | $3,780,000 |
| 06/08/2024 | Pending | $3,780,000 |
| 05/13/2024 | Listed | $3,780,000 |

Topfind Realty
REALTOR®
(844)-333-8033
Questions? Contact today.
Interested in buying or selling a home similar to 12 Maverick?
Listing provided courtesy of Jian Gong, Keller Williams Realty Irvine. Based on information from California Regional Multiple Listing Service, Inc. as of #Date#. This information is for your personal, non-commercial use and may not be used for any purpose other than to identify prospective properties you may be interested in purchasing. Display of MLS data is usually deemed reliable but is NOT guaranteed accurate by the MLS. Buyers are responsible for verifying the accuracy of all information and should investigate the data themselves or retain appropriate professionals. Information from sources other than the Listing Agent may have been included in the MLS data. Unless otherwise specified in writing, Broker/Agent has not and will not verify any information obtained from other sources. The Broker/Agent providing the information contained herein may or may not have been the Listing and/or Selling Agent.
