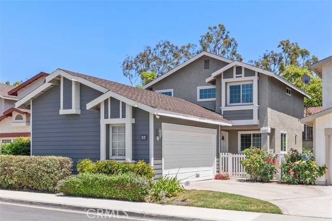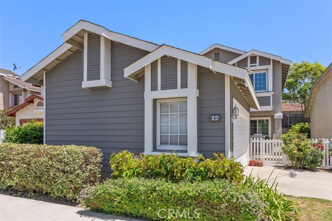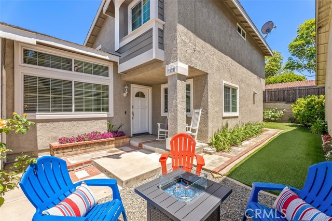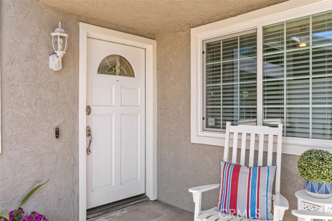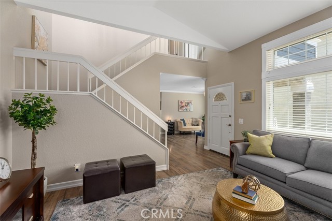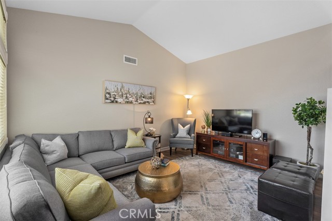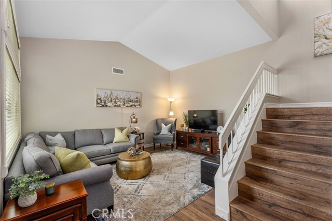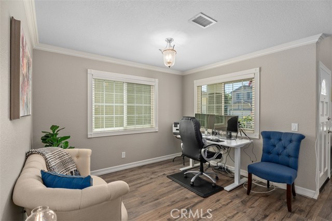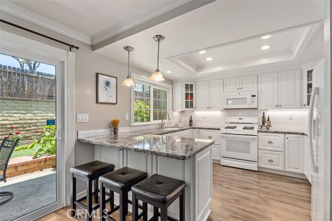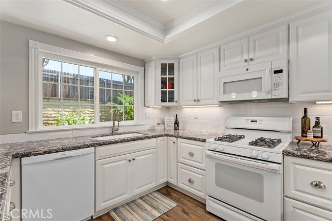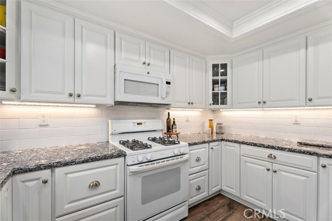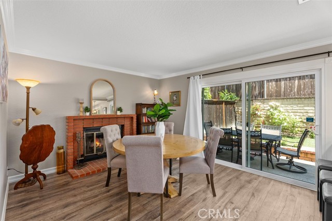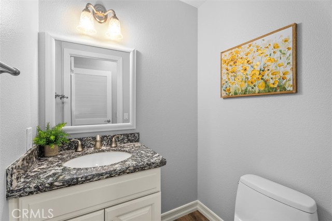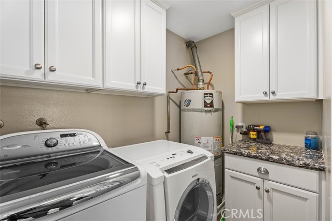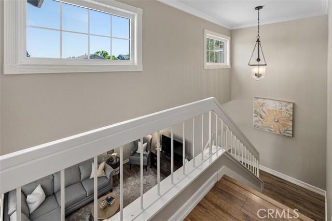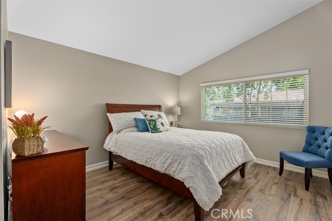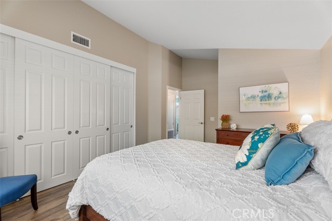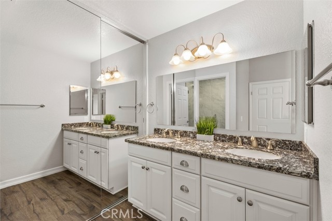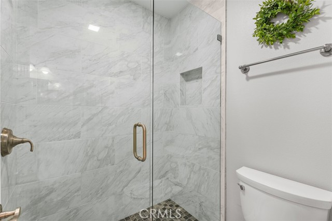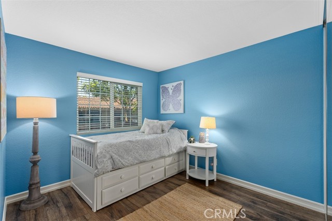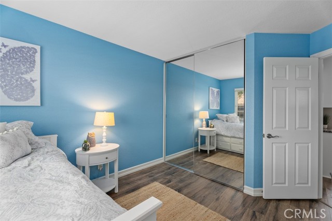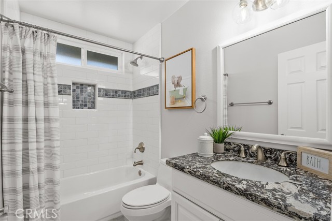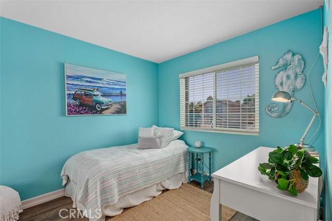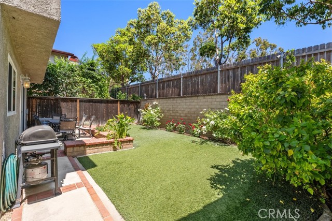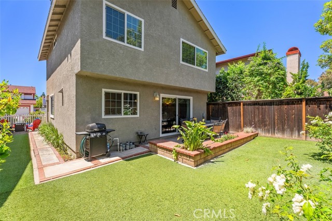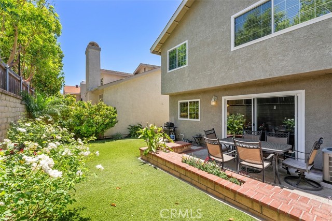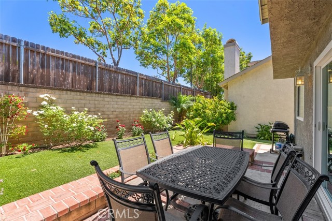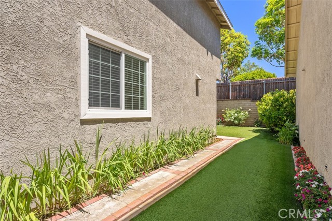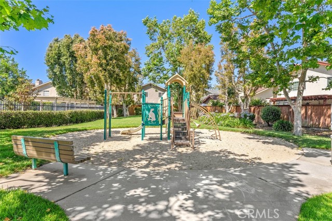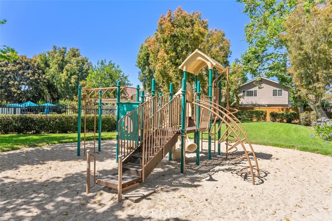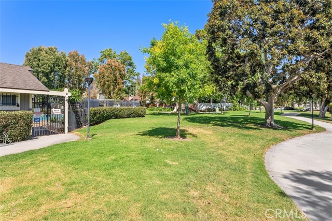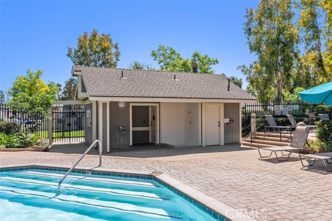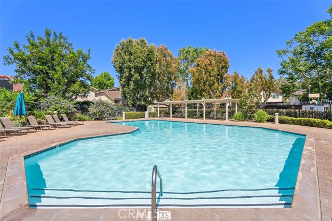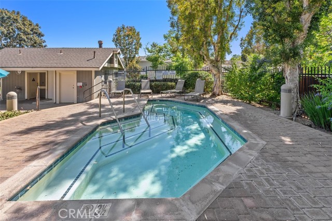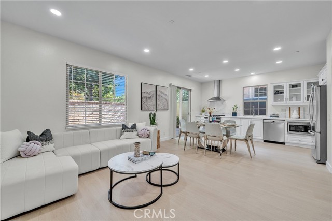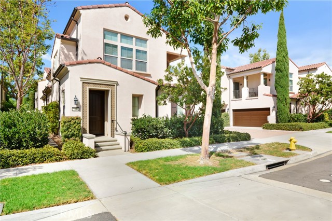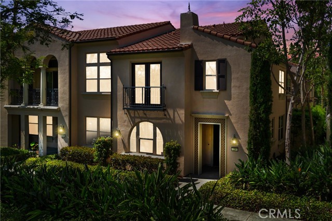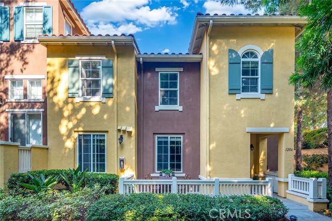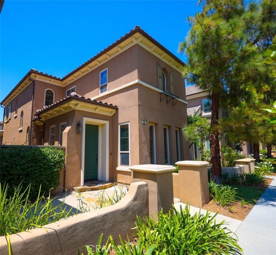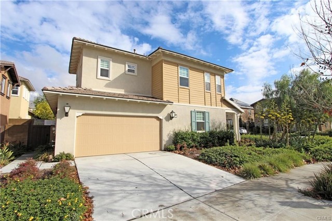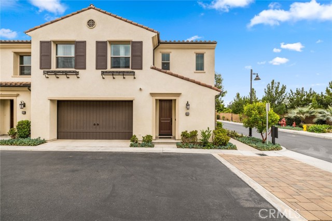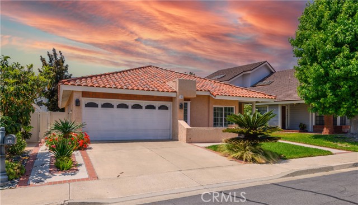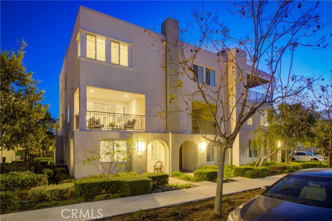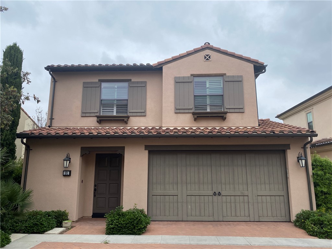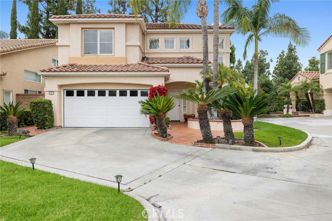12 Potomac
Irvine, CA 92620
Sold
Located in the idyllic community of Northwood in Irvine, this single-family home features three bedrooms and two and a half bathrooms. Completely updated and meticulously maintained this is the home you want to buy! When you step in the front door you will feel right at home. The living room has vaulted ceilings, beautiful wood style floors and large windows to let in an abundance of natural light. The wood style laminate floors are continued throughout the home. The kitchen has gorgeous white cabinets ideally designed with deep drawers, corian counter tops, hidden drawer for serving utensils, stacked organizer drawers for keeping chefs knives sharp, lazy-susan in corner cabinet and subway tile backsplash. The master bedroom has a large wall closet plus a secondary closet, with an ensuite bathroom with dual vanity and remodeled step in shower. Two more spacious bedrooms and a hall bathroom including a bathtub with exquisite tile. Newer engery efficient double paned windows throughout the house to keep your home the perfect temperature. Step outside to enjoy your perfectly manicured wrap around yard including a low maintenance turf and garden beds to grow the perfect flower. A two car finished garage with built in storage cabinets, pull down ladder for attic storage and a driveway for extra parking. This home has easy access to the freeway, proximity to amazing schools, and is close to the community pool.
PROPERTY INFORMATION
| MLS # | OC24131686 | Lot Size | 3,500 Sq. Ft. |
| HOA Fees | $117/Monthly | Property Type | Single Family Residence |
| Price | $ 1,450,000
Price Per SqFt: $ 945 |
DOM | 388 Days |
| Address | 12 Potomac | Type | Residential |
| City | Irvine | Sq.Ft. | 1,535 Sq. Ft. |
| Postal Code | 92620 | Garage | 2 |
| County | Orange | Year Built | 1985 |
| Bed / Bath | 3 / 2.5 | Parking | 2 |
| Built In | 1985 | Status | Closed |
| Sold Date | 2024-08-13 |
INTERIOR FEATURES
| Has Laundry | Yes |
| Laundry Information | Individual Room |
| Has Fireplace | Yes |
| Fireplace Information | Family Room |
| Has Appliances | Yes |
| Kitchen Appliances | Gas Range, Microwave, Refrigerator, Water Heater |
| Kitchen Information | Built-in Trash/Recycling, Corian Counters, Kitchen Open to Family Room, Pots & Pan Drawers, Remodeled Kitchen, Self-closing cabinet doors, Self-closing drawers, Stone Counters |
| Kitchen Area | Breakfast Counter / Bar, Dining Room |
| Has Heating | Yes |
| Heating Information | Central |
| Room Information | All Bedrooms Up |
| Has Cooling | Yes |
| Cooling Information | Central Air |
| Flooring Information | Laminate, Tile |
| InteriorFeatures Information | Stone Counters |
| DoorFeatures | Sliding Doors |
| EntryLocation | main level |
| Entry Level | 1 |
| Has Spa | Yes |
| SpaDescription | Association |
| WindowFeatures | Double Pane Windows, Screens |
| Bathroom Information | Bathtub, Shower, Double Sinks in Primary Bath, Exhaust fan(s), Remodeled, Stone Counters, Walk-in shower |
| Main Level Bedrooms | 0 |
| Main Level Bathrooms | 1 |
EXTERIOR FEATURES
| FoundationDetails | Slab |
| Roof | Wood |
| Has Pool | No |
| Pool | Association |
| Has Patio | Yes |
| Patio | Concrete, Patio, Front Porch, Rear Porch, Slab, Wrap Around |
| Has Fence | Yes |
| Fencing | Vinyl |
WALKSCORE
MAP
MORTGAGE CALCULATOR
- Principal & Interest:
- Property Tax: $1,547
- Home Insurance:$119
- HOA Fees:$117
- Mortgage Insurance:
PRICE HISTORY
| Date | Event | Price |
| 08/13/2024 | Sold | $1,465,000 |
| 08/04/2024 | Pending | $1,450,000 |
| 06/27/2024 | Listed | $1,450,000 |

Topfind Realty
REALTOR®
(844)-333-8033
Questions? Contact today.
Interested in buying or selling a home similar to 12 Potomac?
Irvine Similar Properties
Listing provided courtesy of Darla Gorton, Bullock Russell RE Services. Based on information from California Regional Multiple Listing Service, Inc. as of #Date#. This information is for your personal, non-commercial use and may not be used for any purpose other than to identify prospective properties you may be interested in purchasing. Display of MLS data is usually deemed reliable but is NOT guaranteed accurate by the MLS. Buyers are responsible for verifying the accuracy of all information and should investigate the data themselves or retain appropriate professionals. Information from sources other than the Listing Agent may have been included in the MLS data. Unless otherwise specified in writing, Broker/Agent has not and will not verify any information obtained from other sources. The Broker/Agent providing the information contained herein may or may not have been the Listing and/or Selling Agent.
