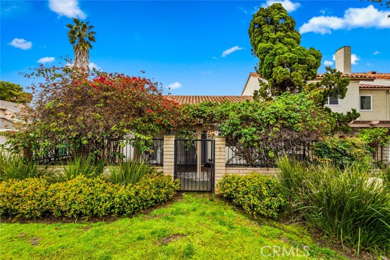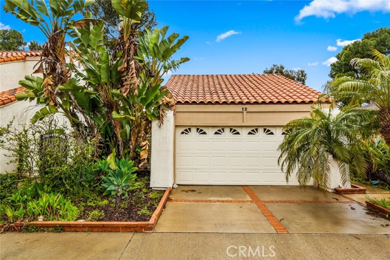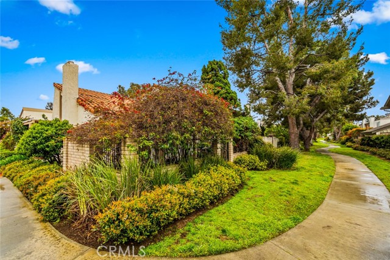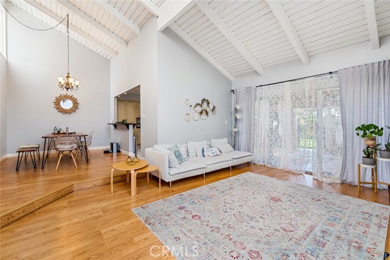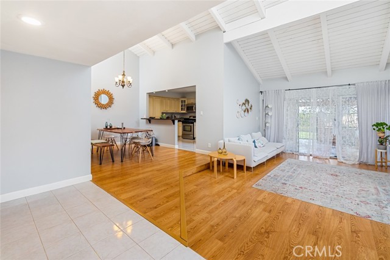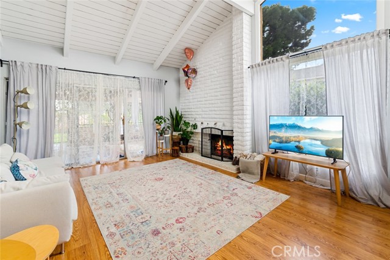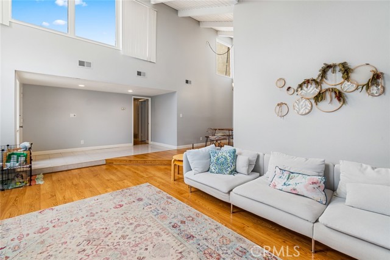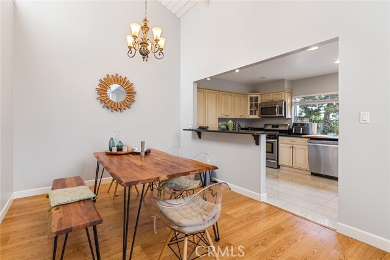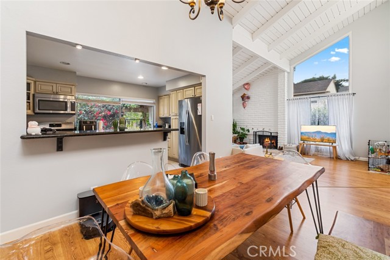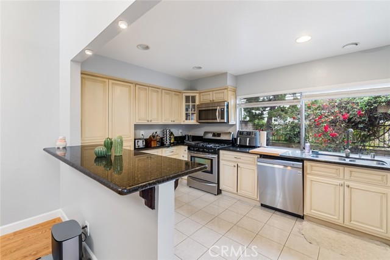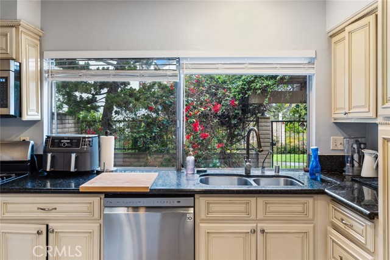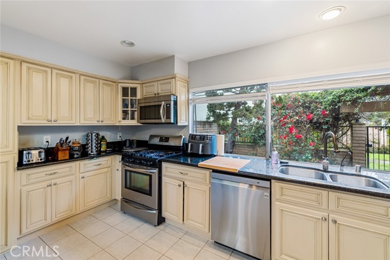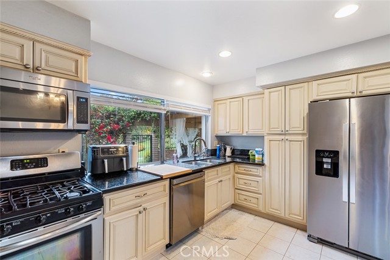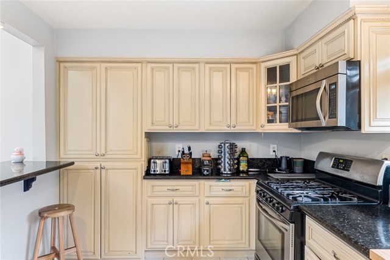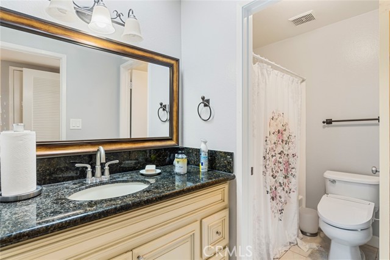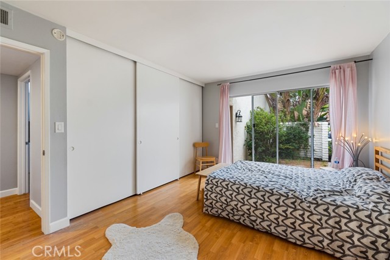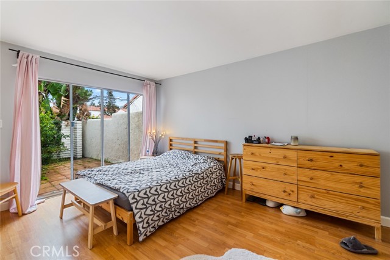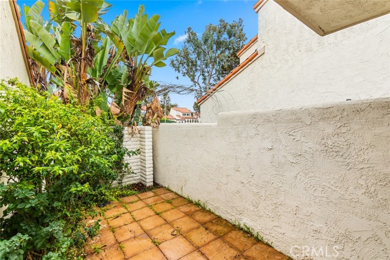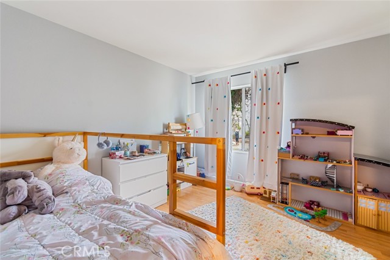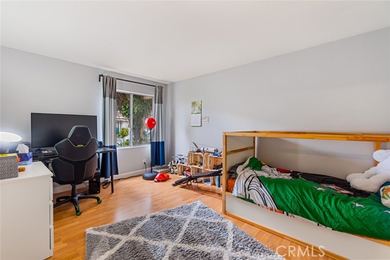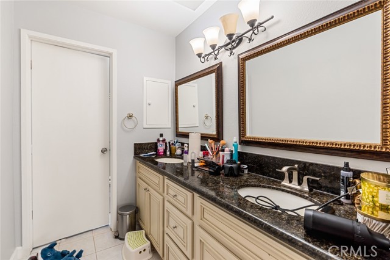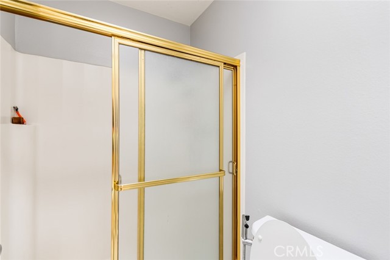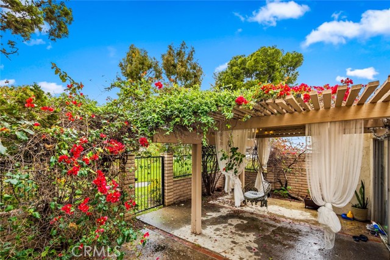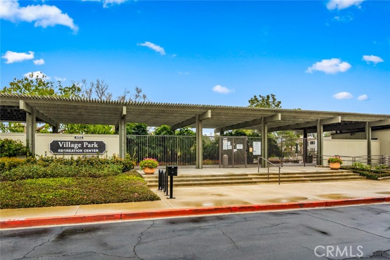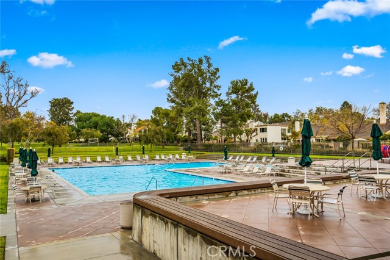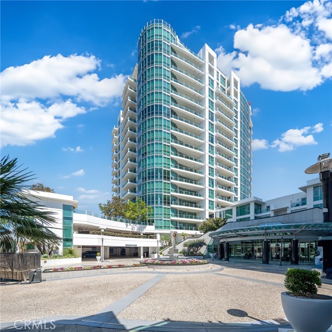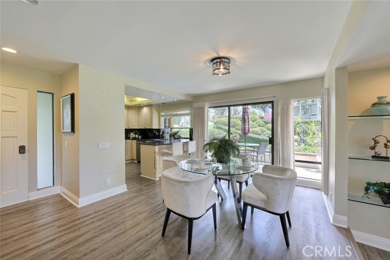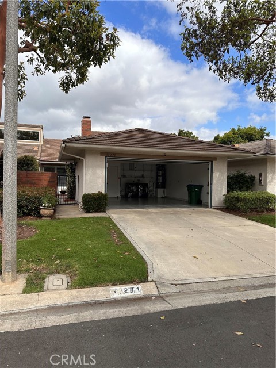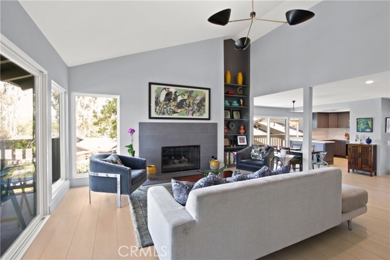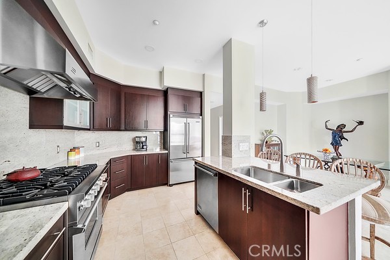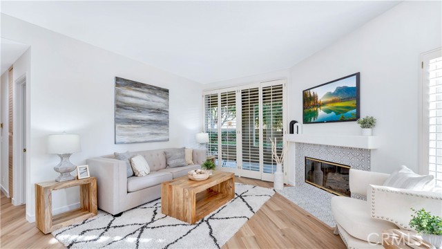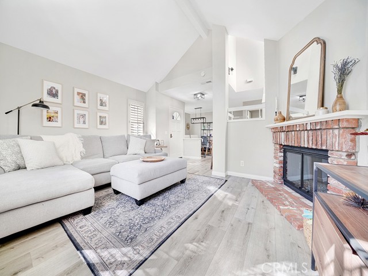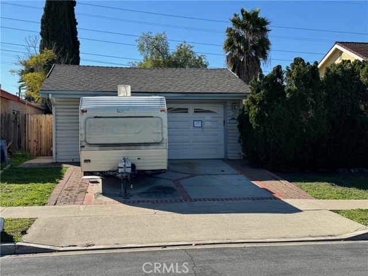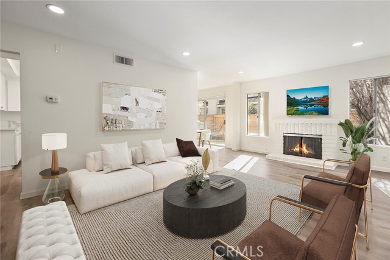12 Redwood Tree Ln
Irvine, CA 92612
Sold
Bright and beautiful Single-Story, corner unit home in a great Location on a quiet cul-de-sac in one of the most desirable communities in Irvine. The open concept living room and dining room have cathedral ceiling with lots of windows, which gives you an abundance of natural light. The living room also has a fireplace for those cold winter nights. The updated kitchen has stainless steel appliances, recessed lighting, granite countertops and a breakfast area with room for barstools on both sides. The green backyard has ample space to relax or entertain on those beautiful summer days and it has a gate to the greenbelt, steps away from the amenities. The primary suite offers a private patio, his and hers closets and a dual sink vanity in the master bath. The 2nd and 3rd bedrooms are pretty spacious. Bright colored laminate flooring all throughout the house with bright tiles in the kitchen and bathrooms. University park has tons of amenities such as pools, spas, tennis courts and much more and it is located in one of the most desirable parts of Irvine with access to some of the best schools, shopping and dinning and minutes away from the 405 freeway. Walking distance from University Park Elementary School, Rancho San Joaquin Middle School and only a short distance from University High and UCI. *** The roof was redone May of 2022 and it comes with a 20 year transferable warranty***
PROPERTY INFORMATION
| MLS # | OC23038616 | Lot Size | 3,500 Sq. Ft. |
| HOA Fees | $244/Monthly | Property Type | Single Family Residence |
| Price | $ 1,099,000
Price Per SqFt: $ 704 |
DOM | 861 Days |
| Address | 12 Redwood Tree Ln | Type | Residential |
| City | Irvine | Sq.Ft. | 1,560 Sq. Ft. |
| Postal Code | 92612 | Garage | 2 |
| County | Orange | Year Built | 1969 |
| Bed / Bath | 3 / 2 | Parking | 2 |
| Built In | 1969 | Status | Closed |
| Sold Date | 2023-04-26 |
INTERIOR FEATURES
| Has Laundry | Yes |
| Laundry Information | In Garage |
| Has Fireplace | Yes |
| Fireplace Information | Living Room |
| Has Appliances | Yes |
| Kitchen Appliances | Dishwasher, Disposal, Gas Range |
| Kitchen Information | Granite Counters |
| Kitchen Area | Breakfast Counter / Bar |
| Has Heating | Yes |
| Heating Information | Central |
| Room Information | Kitchen, Living Room, Main Floor Bedroom, Main Floor Master Bedroom, Master Bathroom, Master Bedroom |
| Has Cooling | Yes |
| Cooling Information | Central Air |
| Flooring Information | Laminate, Tile |
| InteriorFeatures Information | Cathedral Ceiling(s), Granite Counters, Open Floorplan |
| Has Spa | Yes |
| SpaDescription | Association |
| Bathroom Information | Double Sinks In Master Bath, Granite Counters |
| Main Level Bedrooms | 3 |
| Main Level Bathrooms | 2 |
EXTERIOR FEATURES
| Has Pool | No |
| Pool | Association |
WALKSCORE
MAP
MORTGAGE CALCULATOR
- Principal & Interest:
- Property Tax: $1,172
- Home Insurance:$119
- HOA Fees:$244
- Mortgage Insurance:
PRICE HISTORY
| Date | Event | Price |
| 03/18/2023 | Pending | $1,099,000 |
| 03/18/2023 | Relisted | $1,099,000 |
| 03/17/2023 | Relisted | $1,099,000 |
| 03/10/2023 | Listed | $1,099,000 |

Topfind Realty
REALTOR®
(844)-333-8033
Questions? Contact today.
Interested in buying or selling a home similar to 12 Redwood Tree Ln?
Irvine Similar Properties
Listing provided courtesy of Sam Saeidi, KR Associates, Inc.. Based on information from California Regional Multiple Listing Service, Inc. as of #Date#. This information is for your personal, non-commercial use and may not be used for any purpose other than to identify prospective properties you may be interested in purchasing. Display of MLS data is usually deemed reliable but is NOT guaranteed accurate by the MLS. Buyers are responsible for verifying the accuracy of all information and should investigate the data themselves or retain appropriate professionals. Information from sources other than the Listing Agent may have been included in the MLS data. Unless otherwise specified in writing, Broker/Agent has not and will not verify any information obtained from other sources. The Broker/Agent providing the information contained herein may or may not have been the Listing and/or Selling Agent.
