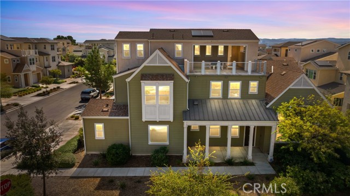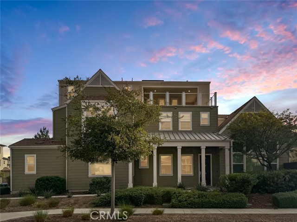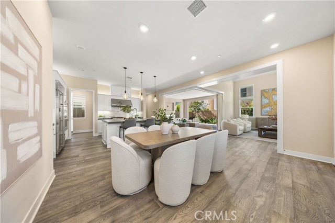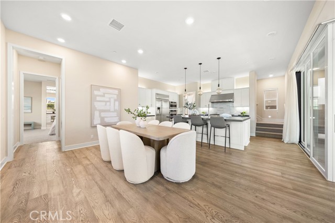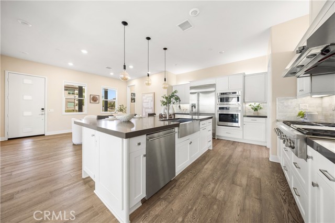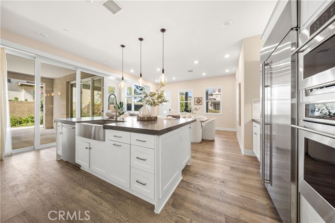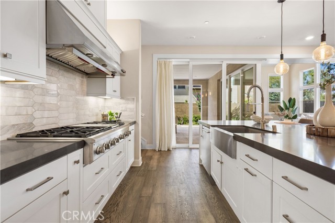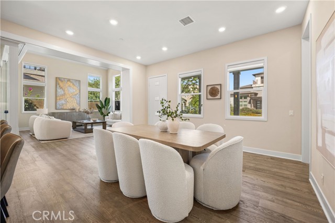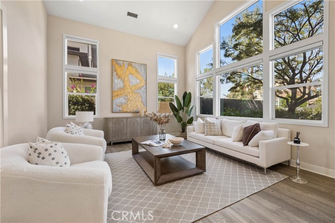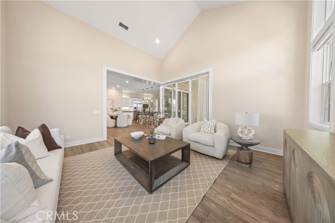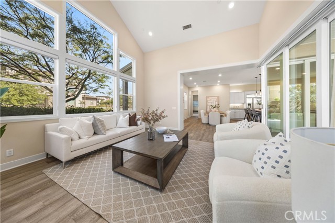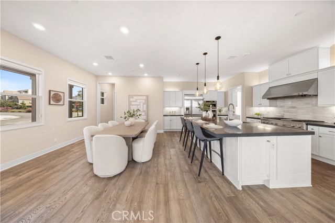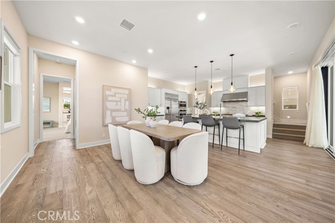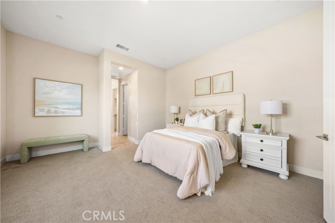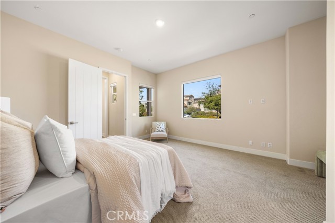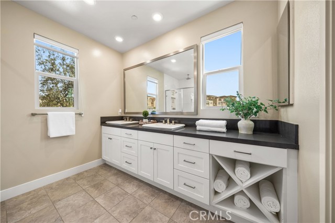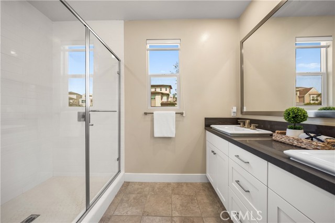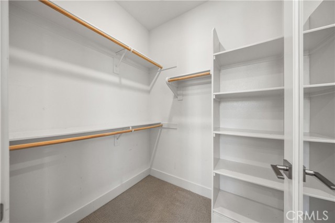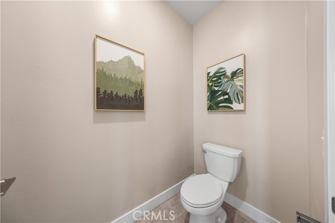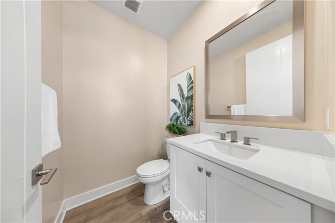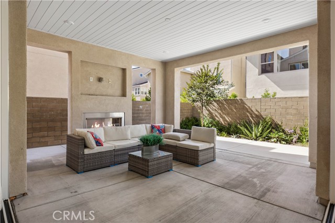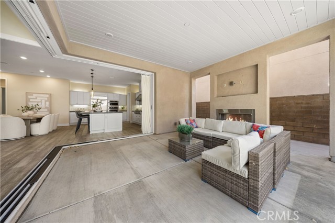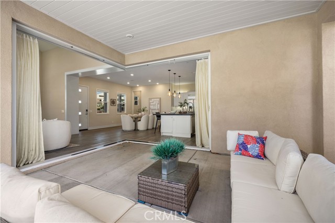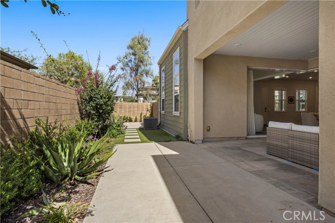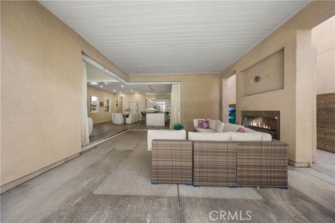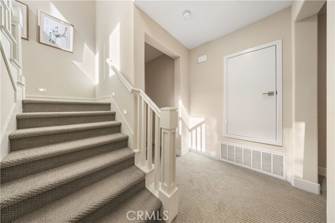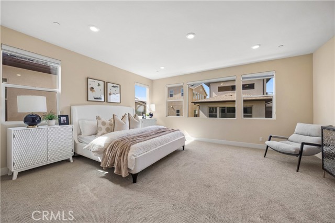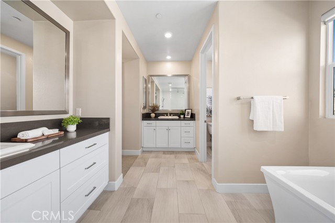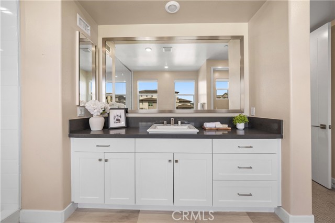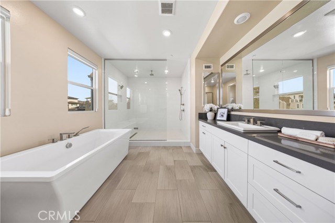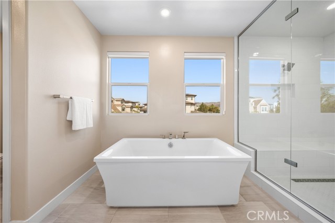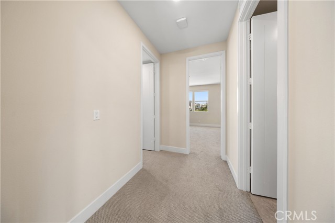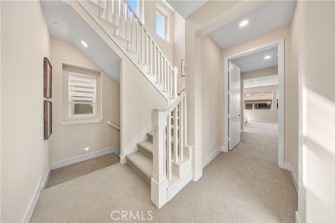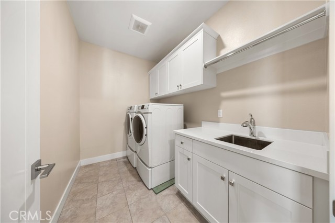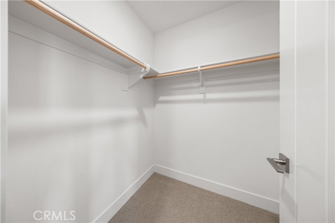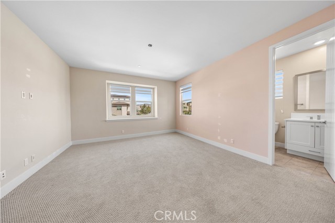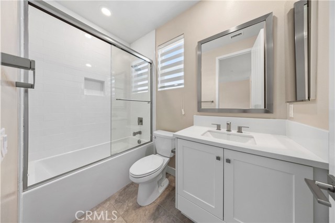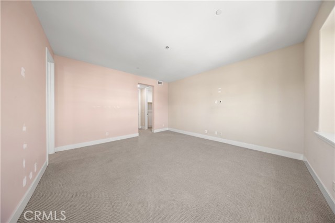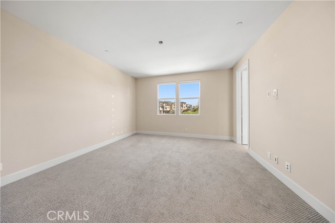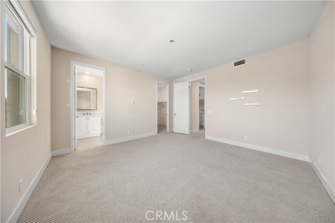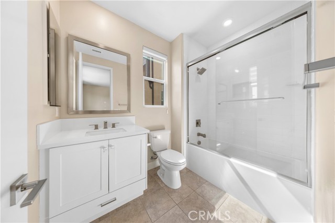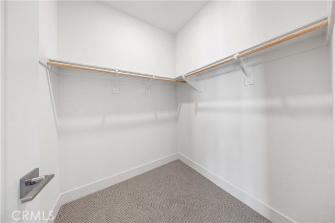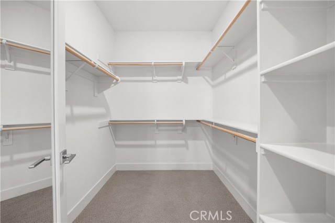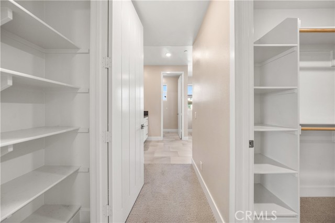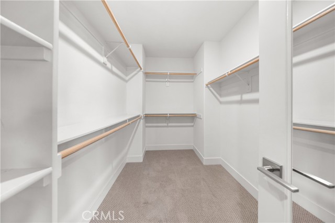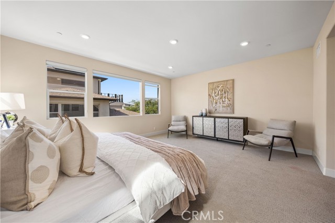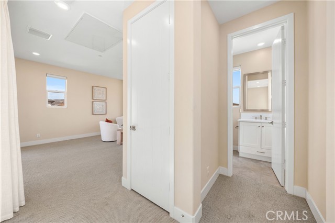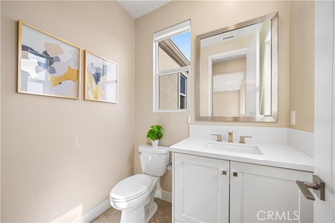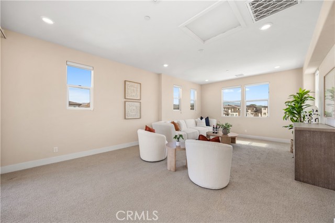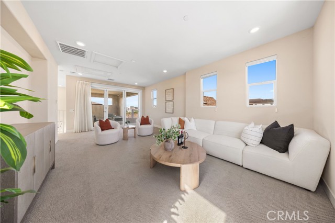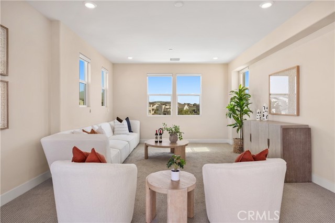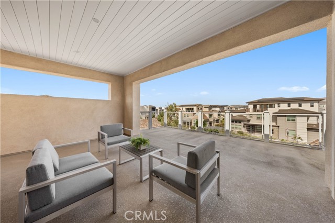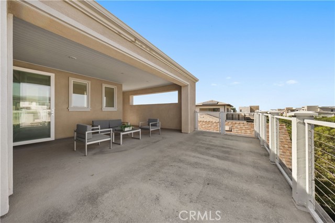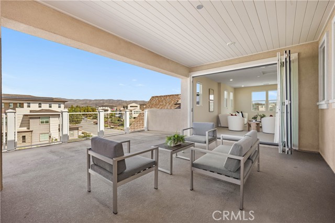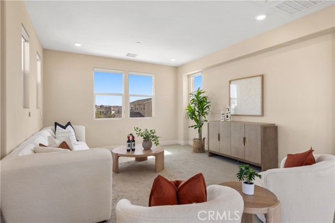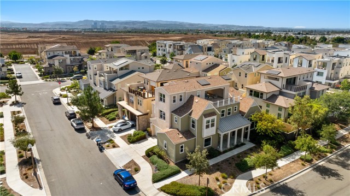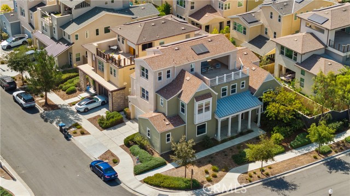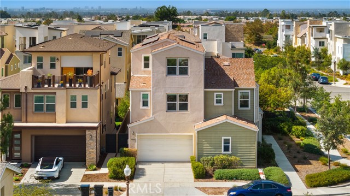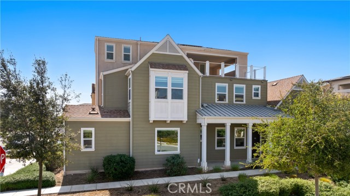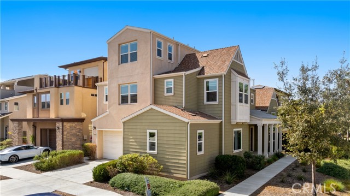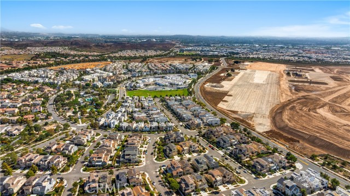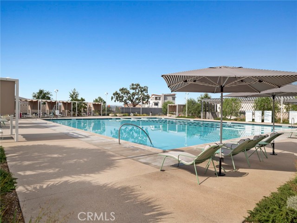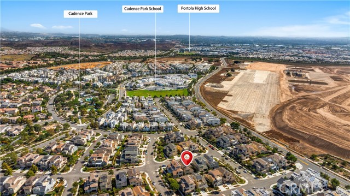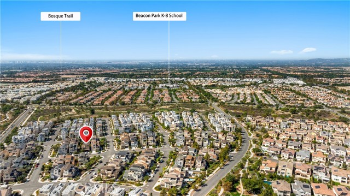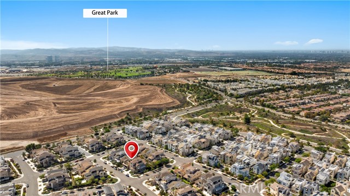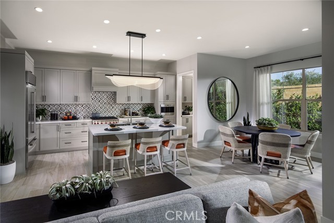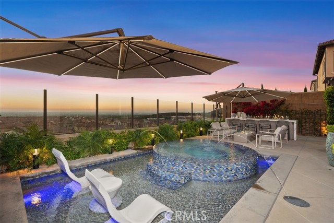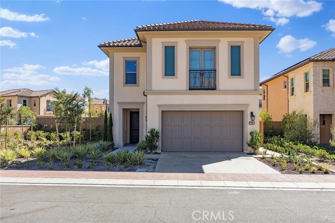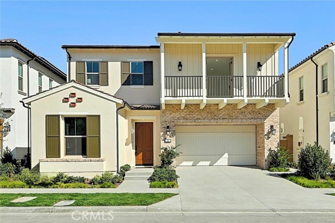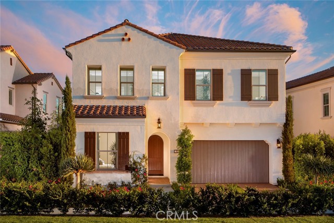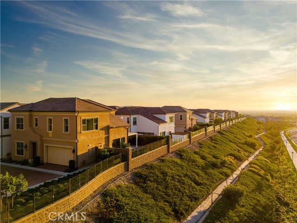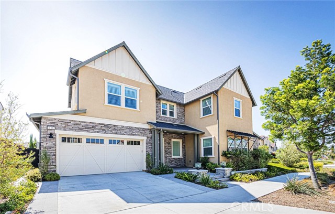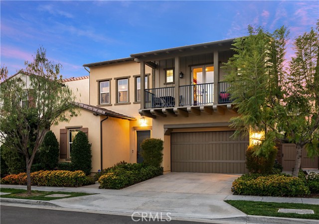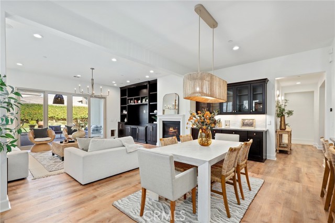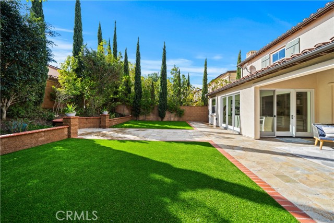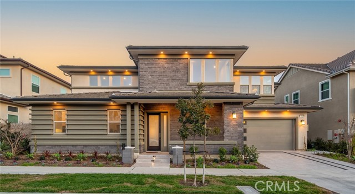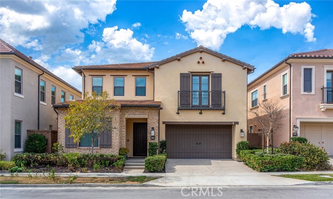121 Pastel
Irvine, CA 92618
Discover this stunning corner-lot residence with breathtaking views and a modern, spacious design. This three-story, 3,507 SF detached home offers an open-concept floor plan with soaring ceilings in the living room, seamlessly connecting the kitchen and dining areas. The gourmet kitchen is a chef’s dream, featuring premium GE Monogram stainless-steel appliances, a built-in refrigerator, soft-close cabinetry, and sleek Quartz countertops. Built by Lennar, this Cantata Collection home includes 4 bedrooms and 6 baths, with a luxurious master suite on both the first and second floors. Each additional bedroom is en-suite with walk-in closets, providing ultimate comfort and privacy. The third floor offers a large bonus room with an attached deck—perfect for a secondary living space, game room, or even a fifth bedroom. The first-floor upgraded tile flows into the California room, creating an ideal indoor-outdoor living space enhanced by a double bifold pocket door. Enjoy the expansive private yard, drenched in California sunshine, perfect for relaxing or entertaining. Energy efficiency and smart home technology come standard with a solar power system and Alexa integration. Located in the award-winning Irvine Unified School District, this home is just minutes from Portola High School, Cadence Park K-8 School and the exceptional Great Park amenities, including a five-acre lawn, swimming pool, spa, outdoor kitchen, clubhouse, and sports complex. Plus, enjoy easy access to I-5 and I-133, with Laguna Beach and Newport Beach just 30 minutes away.
PROPERTY INFORMATION
| MLS # | OC24214930 | Lot Size | 4,008 Sq. Ft. |
| HOA Fees | $240/Monthly | Property Type | Condominium |
| Price | $ 2,750,000
Price Per SqFt: $ 785 |
DOM | 332 Days |
| Address | 121 Pastel | Type | Residential |
| City | Irvine | Sq.Ft. | 3,502 Sq. Ft. |
| Postal Code | 92618 | Garage | 2 |
| County | Orange | Year Built | 2019 |
| Bed / Bath | 4 / 5 | Parking | 4 |
| Built In | 2019 | Status | Active |
INTERIOR FEATURES
| Has Laundry | Yes |
| Laundry Information | Upper Level, See Remarks |
| Has Fireplace | Yes |
| Fireplace Information | Outside, See Remarks |
| Has Appliances | Yes |
| Kitchen Appliances | Built-In Range, Dishwasher, Gas Oven, Gas Range, Gas Cooktop |
| Kitchen Information | Kitchen Island, Kitchen Open to Family Room, Quartz Counters, Walk-In Pantry |
| Kitchen Area | Area, In Kitchen, See Remarks |
| Has Heating | Yes |
| Heating Information | Central, Fireplace(s) |
| Room Information | Bonus Room, Great Room, Living Room, Primary Bathroom, Primary Bedroom, See Remarks, Walk-In Closet, Walk-In Pantry |
| Has Cooling | Yes |
| Cooling Information | Central Air |
| Flooring Information | Carpet, Laminate, See Remarks, Tile |
| InteriorFeatures Information | Built-in Features, Cathedral Ceiling(s), Open Floorplan |
| EntryLocation | 1 |
| Entry Level | 1 |
| Has Spa | Yes |
| SpaDescription | Association, Community |
| WindowFeatures | Custom Covering |
| SecuritySafety | Carbon Monoxide Detector(s) |
| Bathroom Information | Bathtub, Shower in Tub, Double Sinks in Primary Bath, Exhaust fan(s), Main Floor Full Bath, Quartz Counters, Soaking Tub, Walk-in shower |
| Main Level Bedrooms | 1 |
| Main Level Bathrooms | 2 |
EXTERIOR FEATURES
| ExteriorFeatures | Rain Gutters |
| FoundationDetails | See Remarks |
| Roof | Mixed, Other |
| Has Pool | No |
| Pool | Association, Community |
| Has Patio | Yes |
| Patio | Deck, See Remarks |
| Has Fence | No |
| Fencing | None |
WALKSCORE
MAP
MORTGAGE CALCULATOR
- Principal & Interest:
- Property Tax: $2,933
- Home Insurance:$119
- HOA Fees:$240
- Mortgage Insurance:
PRICE HISTORY
| Date | Event | Price |
| 10/17/2024 | Listed | $2,750,000 |

Topfind Realty
REALTOR®
(844)-333-8033
Questions? Contact today.
Use a Topfind agent and receive a cash rebate of up to $27,500
Irvine Similar Properties
Listing provided courtesy of Liuzhen Zheng, Re/Max Premier Realty. Based on information from California Regional Multiple Listing Service, Inc. as of #Date#. This information is for your personal, non-commercial use and may not be used for any purpose other than to identify prospective properties you may be interested in purchasing. Display of MLS data is usually deemed reliable but is NOT guaranteed accurate by the MLS. Buyers are responsible for verifying the accuracy of all information and should investigate the data themselves or retain appropriate professionals. Information from sources other than the Listing Agent may have been included in the MLS data. Unless otherwise specified in writing, Broker/Agent has not and will not verify any information obtained from other sources. The Broker/Agent providing the information contained herein may or may not have been the Listing and/or Selling Agent.
