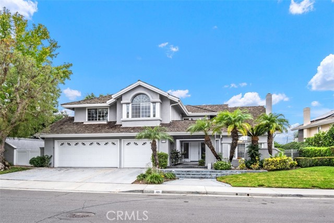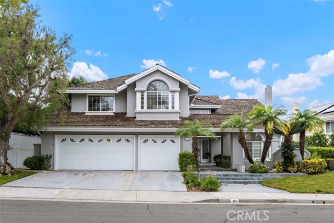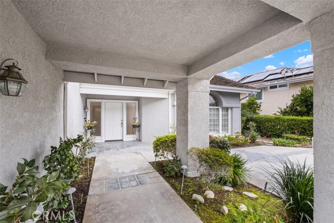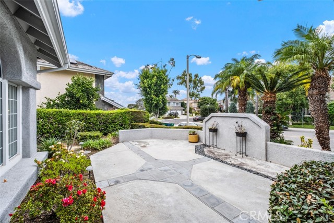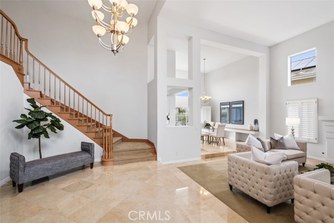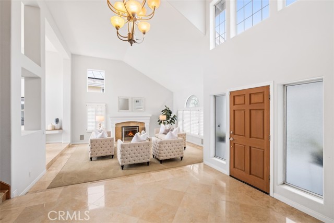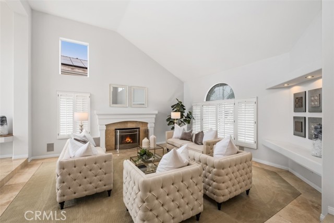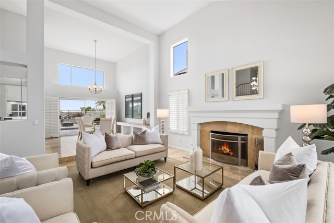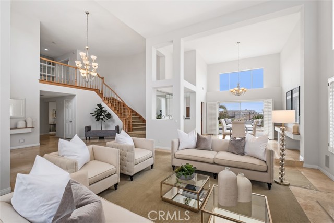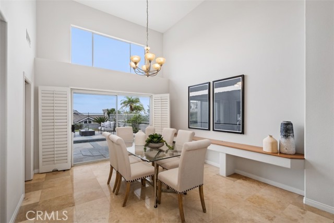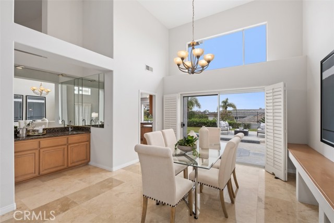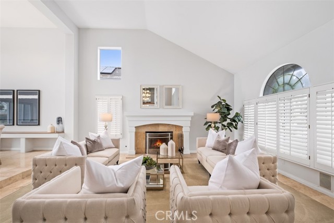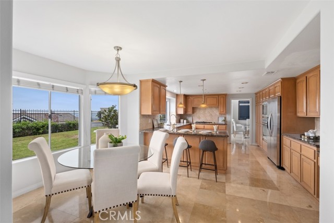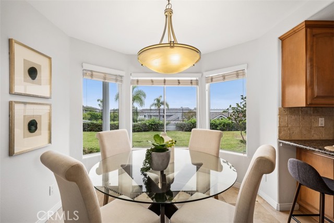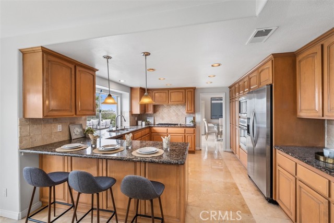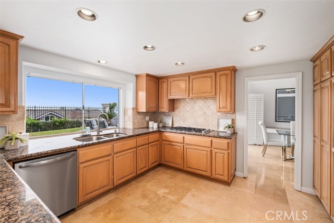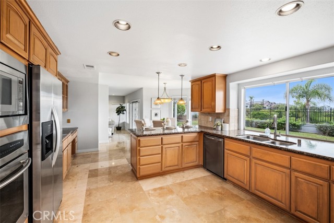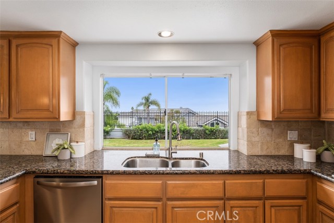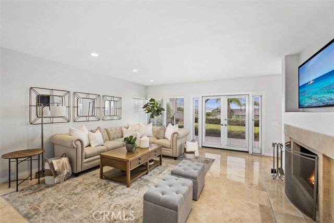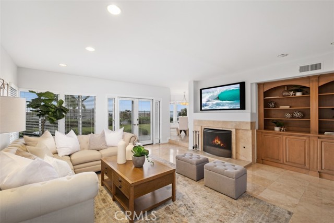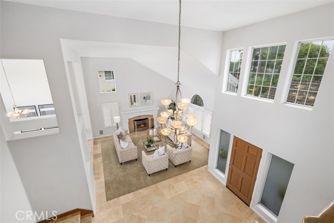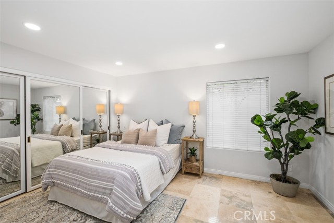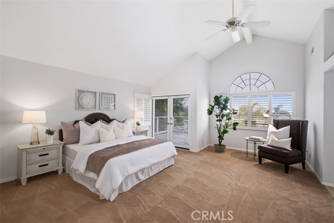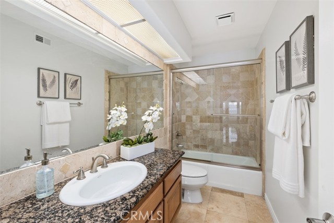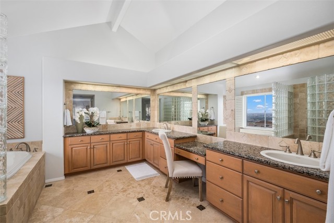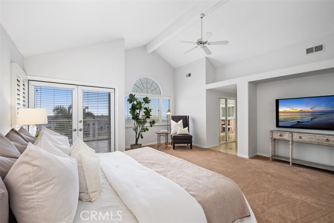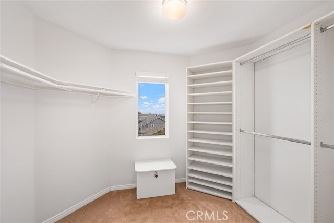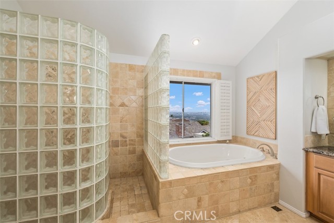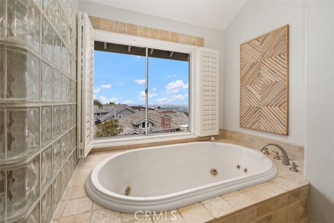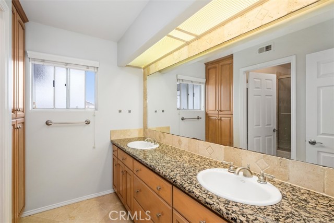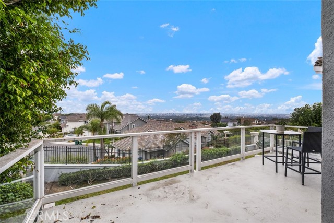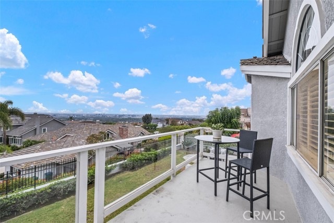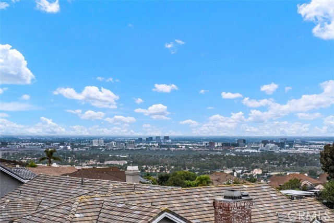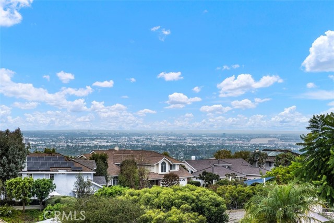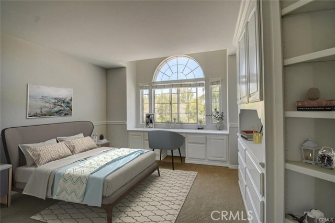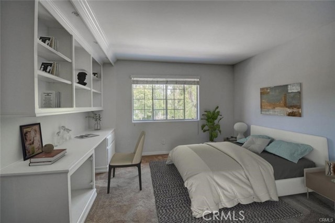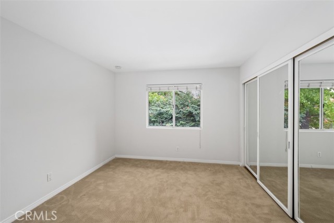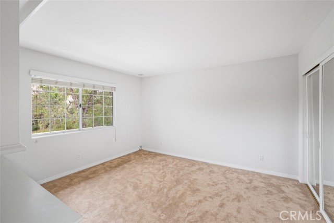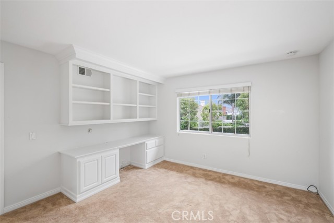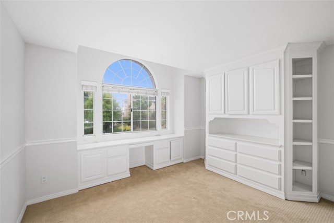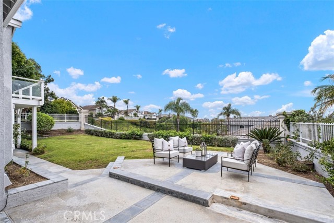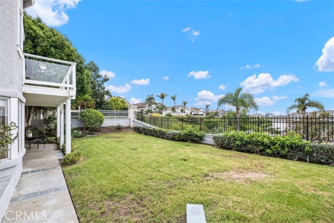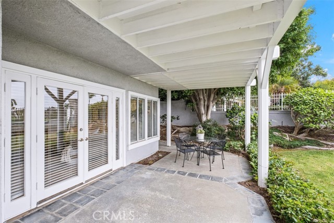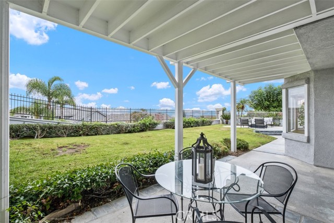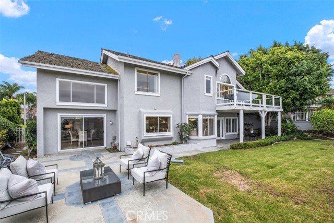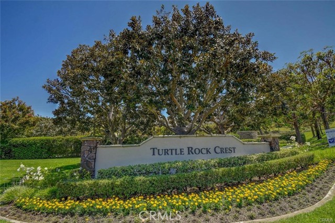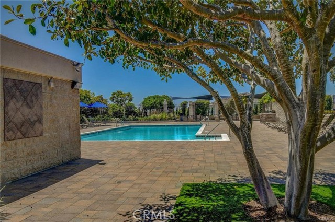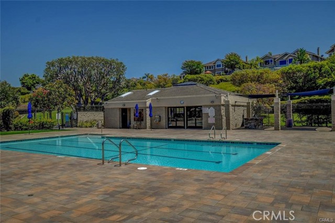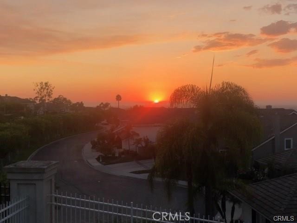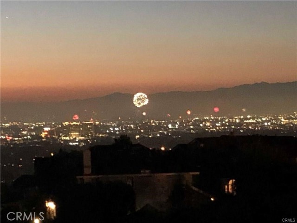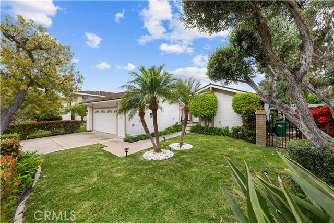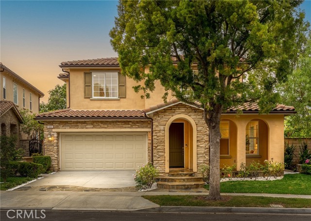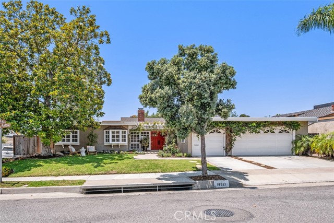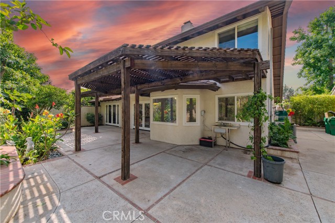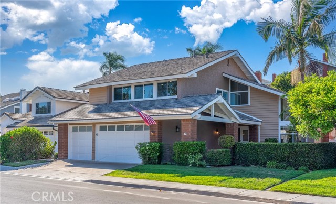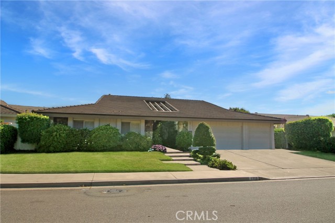121 Starcrest
Irvine, CA 92603
Sold
Big price improvement BOM . Here's your 2nd chance ! One of the premier locations in Turtle Rock Crest. Spectacular panoramic views to Catalina island, city lights and Ocean View . This home offers many custom features . Spacious 3 car garage. Entry adorned with custom stone flooring , Voluminous vaulted ceilings living and dining room . Newer carpeting -Main floor bedroom with full bath . Dual fireplaces located in family and living room , Inside laundry room . Granite kitchen counters with stainless steel appliances. Spacious family room with vista's to rear yard . Master suite offers dual walk in closets , Private balcony to enjoy amazing sunsets. Two community pools with low HOA ,steps away . Just a short drive to nearby South Coast Plaza, Irvine Spectrum and the District. 15 min. drive to local beaches of Newport. True 5 Bedroom with added custom built in's in front bedrooms. Close to nearby UCI University and University high school . Plus NO MELLO ROOS ... Total low special assessments of only $454 annually . 8400 SF lot big enough to put your own private pool in if so desire.
PROPERTY INFORMATION
| MLS # | OC22221549 | Lot Size | 8,400 Sq. Ft. |
| HOA Fees | $366/Monthly | Property Type | Single Family Residence |
| Price | $ 3,150,000
Price Per SqFt: $ 859 |
DOM | 1012 Days |
| Address | 121 Starcrest | Type | Residential |
| City | Irvine | Sq.Ft. | 3,667 Sq. Ft. |
| Postal Code | 92603 | Garage | 3 |
| County | Orange | Year Built | 1987 |
| Bed / Bath | 5 / 3 | Parking | 3 |
| Built In | 1987 | Status | Closed |
| Sold Date | 2023-03-06 |
INTERIOR FEATURES
| Has Laundry | Yes |
| Laundry Information | Individual Room |
| Has Fireplace | Yes |
| Fireplace Information | Living Room |
| Has Appliances | Yes |
| Kitchen Appliances | Dishwasher, Disposal, Gas Range, Refrigerator |
| Kitchen Information | Stone Counters |
| Kitchen Area | Breakfast Nook, Dining Room |
| Has Heating | Yes |
| Heating Information | Forced Air, Natural Gas |
| Room Information | Entry, Kitchen, Living Room, Main Floor Bedroom |
| Has Cooling | Yes |
| Cooling Information | Central Air |
| Flooring Information | Carpet, Stone |
| InteriorFeatures Information | Balcony, Built-in Features, Ceiling Fan(s), Open Floorplan, Unfurnished |
| Has Spa | Yes |
| SpaDescription | Association, Community, Heated |
| WindowFeatures | Plantation Shutters, Screens, Shutters |
| Bathroom Information | Double sinks in bath(s), Exhaust fan(s) |
| Main Level Bedrooms | 1 |
| Main Level Bathrooms | 1 |
EXTERIOR FEATURES
| ExteriorFeatures | Lighting, Rain Gutters |
| Roof | Shingle |
| Has Pool | No |
| Pool | Association, Community |
| Has Patio | Yes |
| Patio | Concrete, Covered, Patio Open, Front Porch |
WALKSCORE
MAP
MORTGAGE CALCULATOR
- Principal & Interest:
- Property Tax: $3,360
- Home Insurance:$119
- HOA Fees:$366
- Mortgage Insurance:
PRICE HISTORY
| Date | Event | Price |
| 02/07/2023 | Pending | $3,150,000 |
| 01/30/2023 | Relisted | $3,150,000 |
| 01/22/2023 | Price Change (Relisted) | $3,150,000 (-4.54%) |
| 12/12/2022 | Price Change (Relisted) | $3,299,900 (-5.41%) |
| 10/25/2022 | Pending | $3,488,800 |
| 10/14/2022 | Listed | $3,488,800 |

Topfind Realty
REALTOR®
(844)-333-8033
Questions? Contact today.
Interested in buying or selling a home similar to 121 Starcrest?
Listing provided courtesy of Art Rivera, Berkshire Hathaway HomeService. Based on information from California Regional Multiple Listing Service, Inc. as of #Date#. This information is for your personal, non-commercial use and may not be used for any purpose other than to identify prospective properties you may be interested in purchasing. Display of MLS data is usually deemed reliable but is NOT guaranteed accurate by the MLS. Buyers are responsible for verifying the accuracy of all information and should investigate the data themselves or retain appropriate professionals. Information from sources other than the Listing Agent may have been included in the MLS data. Unless otherwise specified in writing, Broker/Agent has not and will not verify any information obtained from other sources. The Broker/Agent providing the information contained herein may or may not have been the Listing and/or Selling Agent.
