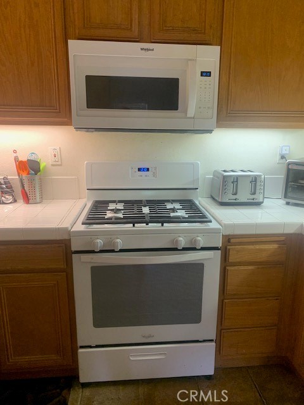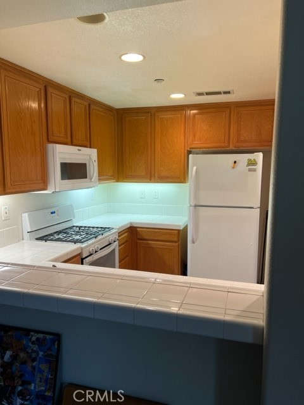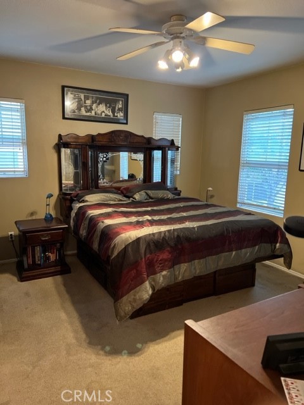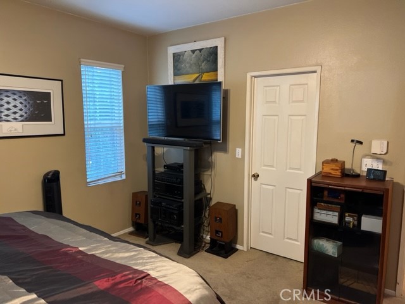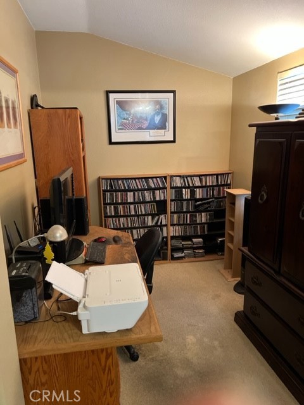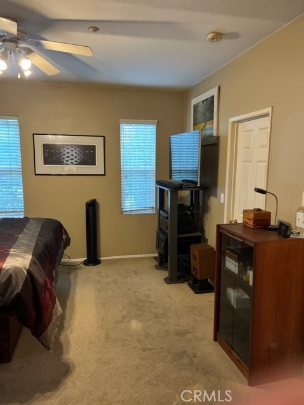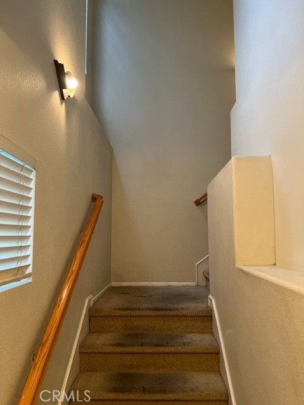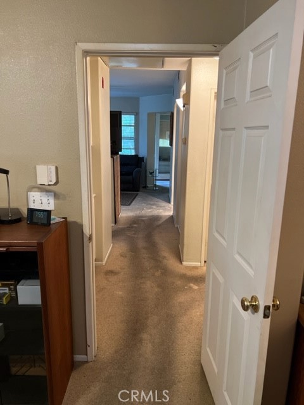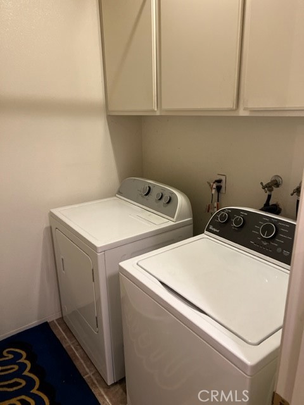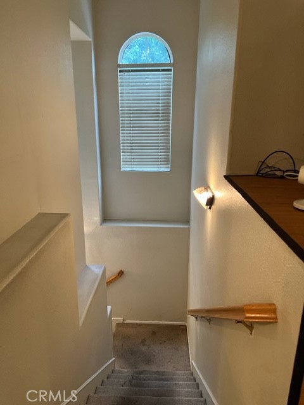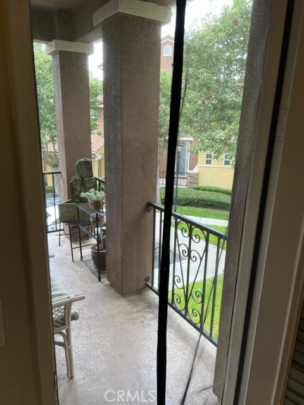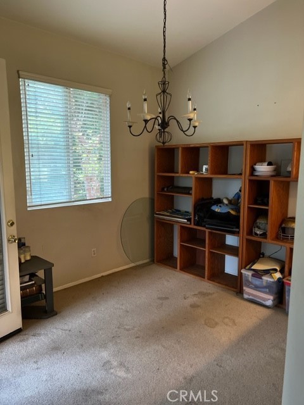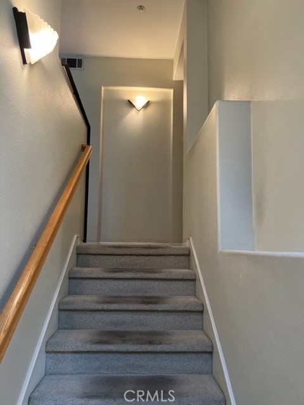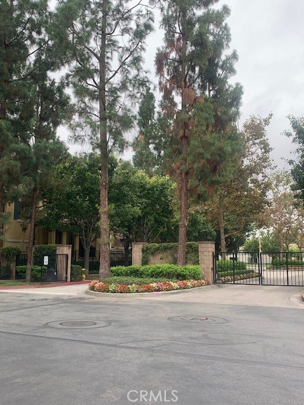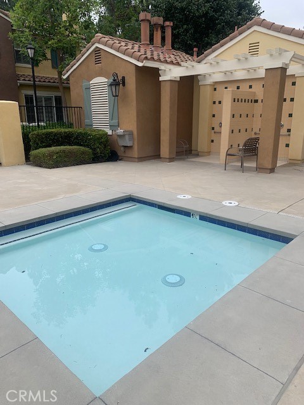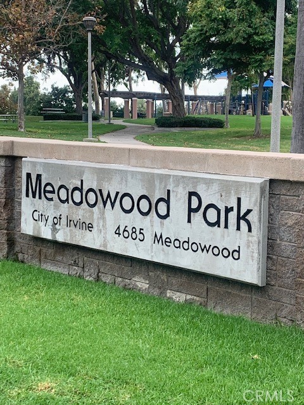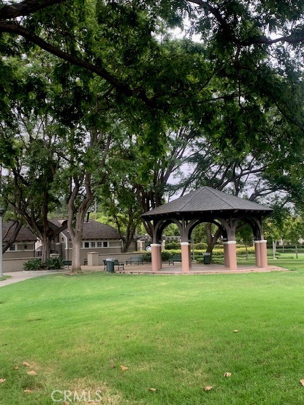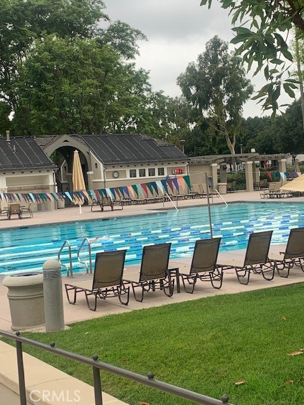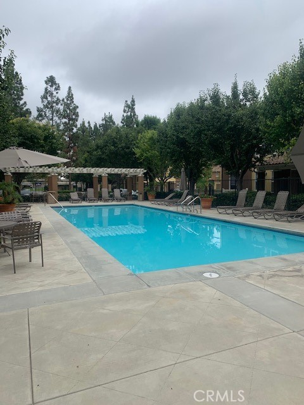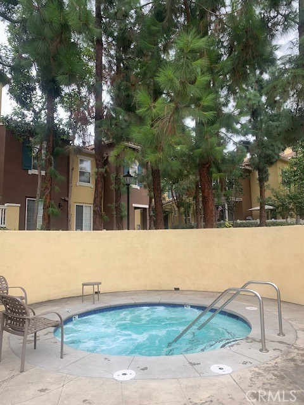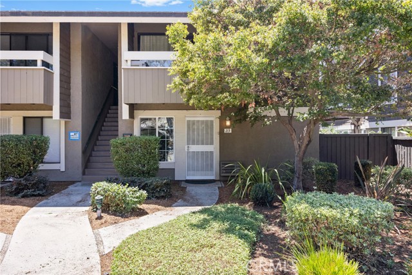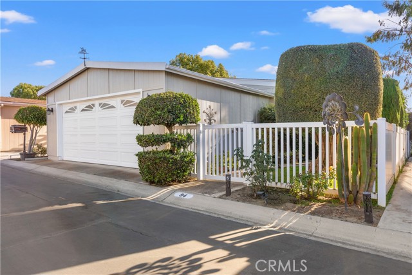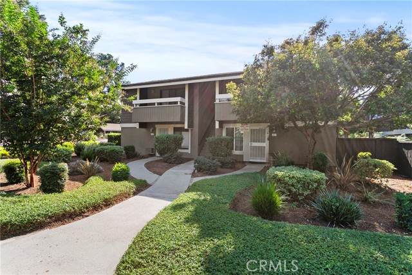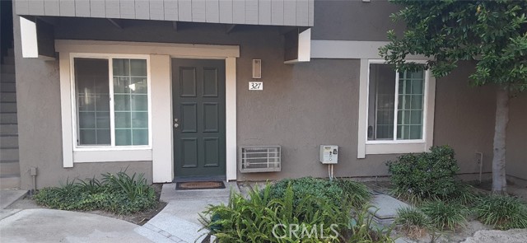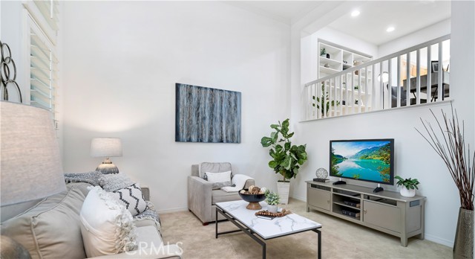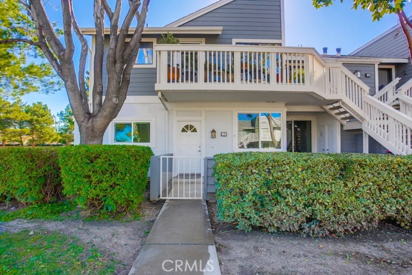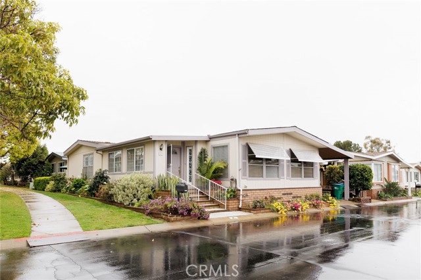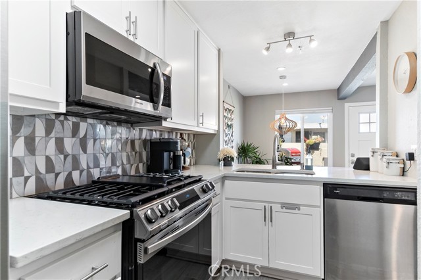1218 Timberwood
Irvine, CA 92620
Sold
Fixer, Priced to Sell. Beautiful 1 level home in the gated Community of Northwood Pointe. Open the windows Fall is coming! The upstairs single level of this home provides the ultimate in airiness with Association trees providing shade and cool breezes to the home and balcony. Enter through your private interior staircase at ground level through the front door or through your garage pedestrian door which directly accesses home. Up the interior stairs into your single level of spaciousness. Cozy living room with fireplace and vaulted ceilings. Large bedroom with walk-in closet and alcove area for desk or sitting area. Clean kitchen with newer appliances. Separate laundry room with full size washer and dryer included. Large dining room with windows and door leading to the balcony overlooking trees and greenbelt area. Walking distance to award winning Canyon View Elementary School and Northwood High School. Enjoy the beautiful amenities of Northwood Point and Meadow Park including multiple pools and spas, walking and bike trails, basketball courts, volleyball courts, baseball diamonds, playground equipment, barbeques, picnic tables and more. This park is gorgeous and only a block away. Easy access to Tustin Marketplace, Orchard Hills Plaza and Woodbury Town Center.
PROPERTY INFORMATION
| MLS # | PW23168429 | Lot Size | 0 Sq. Ft. |
| HOA Fees | $369/Monthly | Property Type | Condominium |
| Price | $ 655,000
Price Per SqFt: $ 654 |
DOM | 651 Days |
| Address | 1218 Timberwood | Type | Residential |
| City | Irvine | Sq.Ft. | 1,001 Sq. Ft. |
| Postal Code | 92620 | Garage | 1 |
| County | Orange | Year Built | 1999 |
| Bed / Bath | 1 / 1 | Parking | 1 |
| Built In | 1999 | Status | Closed |
| Sold Date | 2023-10-10 |
INTERIOR FEATURES
| Has Laundry | Yes |
| Laundry Information | Dryer Included, Individual Room, Washer Included |
| Has Fireplace | Yes |
| Fireplace Information | Living Room |
| Has Appliances | Yes |
| Kitchen Appliances | Dishwasher, Disposal, Gas Oven, Gas Cooktop, Microwave, Refrigerator |
| Kitchen Information | Kitchen Open to Family Room, Tile Counters |
| Kitchen Area | Breakfast Counter / Bar, Dining Room |
| Has Heating | Yes |
| Heating Information | Central, Fireplace(s) |
| Room Information | All Bedrooms Up, Kitchen, Laundry, Living Room, Walk-In Closet |
| Has Cooling | Yes |
| Cooling Information | Central Air |
| Flooring Information | Carpet, Tile |
| InteriorFeatures Information | Balcony, Block Walls, Cathedral Ceiling(s), Ceiling Fan(s), Ceramic Counters, High Ceilings |
| EntryLocation | ground |
| Entry Level | 1 |
| Has Spa | Yes |
| SpaDescription | Association, Community, Heated |
| SecuritySafety | Automatic Gate, Carbon Monoxide Detector(s), Card/Code Access, Gated Community, Smoke Detector(s) |
| Bathroom Information | Bathtub, Shower in Tub, Exhaust fan(s), Linen Closet/Storage |
| Main Level Bedrooms | 1 |
| Main Level Bathrooms | 1 |
EXTERIOR FEATURES
| Roof | Spanish Tile |
| Has Pool | No |
| Pool | Association, Community, Fenced, Heated, In Ground, Pool Cover |
| Has Patio | Yes |
| Patio | Deck, Patio Open |
| Has Fence | Yes |
| Fencing | Block, Stucco Wall |
WALKSCORE
MAP
MORTGAGE CALCULATOR
- Principal & Interest:
- Property Tax: $699
- Home Insurance:$119
- HOA Fees:$368.53
- Mortgage Insurance:
PRICE HISTORY
| Date | Event | Price |
| 10/10/2023 | Sold | $650,000 |
| 09/08/2023 | Sold | $655,000 |

Topfind Realty
REALTOR®
(844)-333-8033
Questions? Contact today.
Interested in buying or selling a home similar to 1218 Timberwood?
Irvine Similar Properties
Listing provided courtesy of Laura Collins, BHHS CA Properties. Based on information from California Regional Multiple Listing Service, Inc. as of #Date#. This information is for your personal, non-commercial use and may not be used for any purpose other than to identify prospective properties you may be interested in purchasing. Display of MLS data is usually deemed reliable but is NOT guaranteed accurate by the MLS. Buyers are responsible for verifying the accuracy of all information and should investigate the data themselves or retain appropriate professionals. Information from sources other than the Listing Agent may have been included in the MLS data. Unless otherwise specified in writing, Broker/Agent has not and will not verify any information obtained from other sources. The Broker/Agent providing the information contained herein may or may not have been the Listing and/or Selling Agent.






