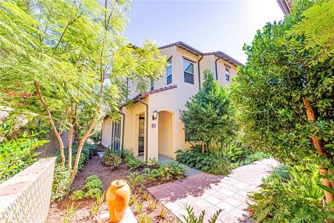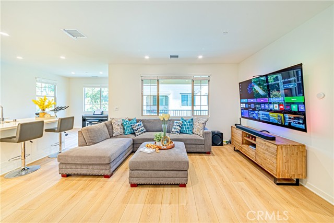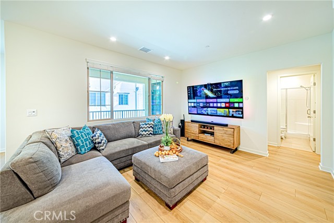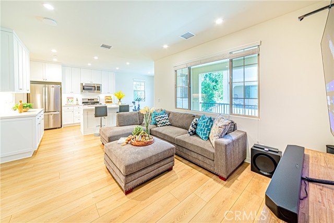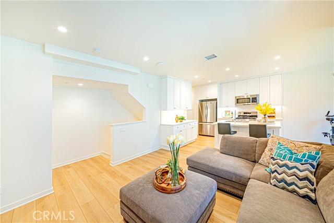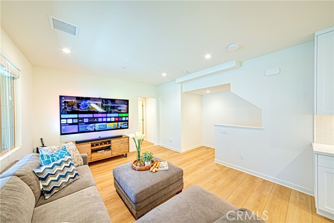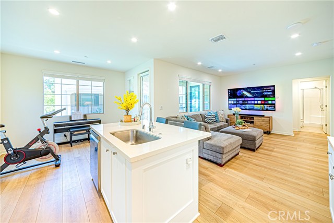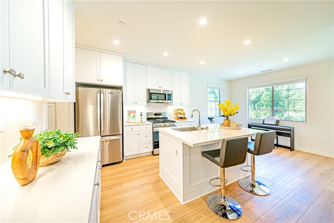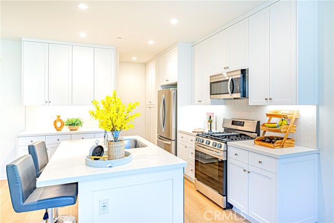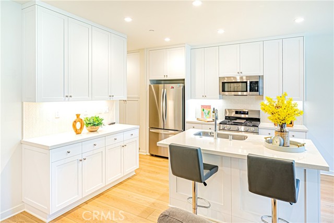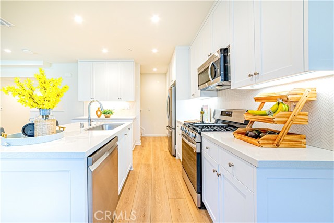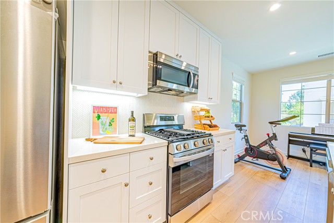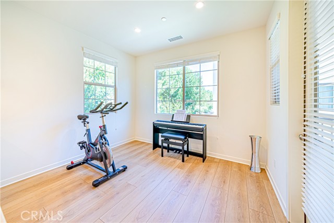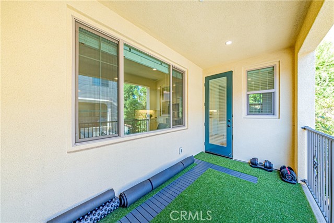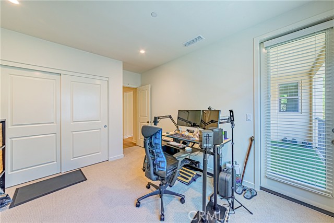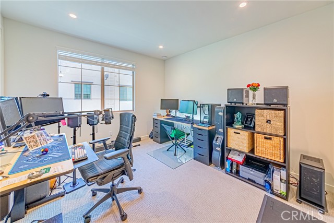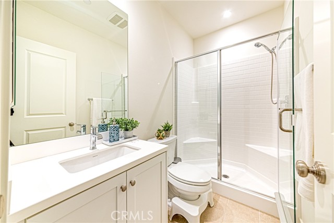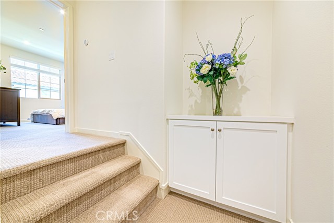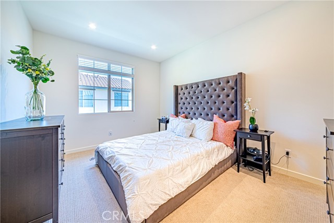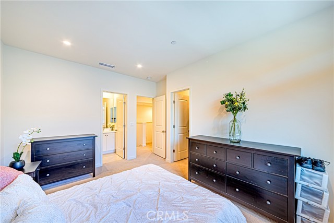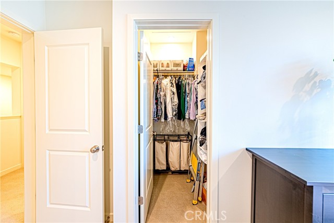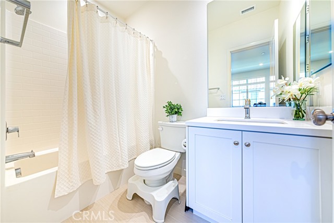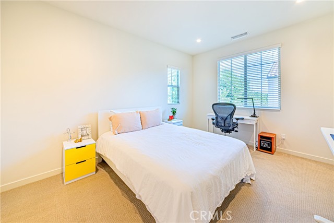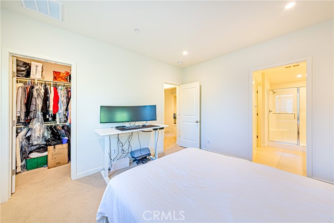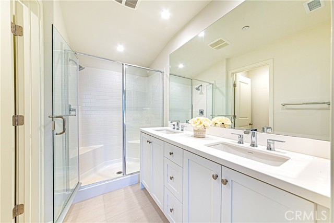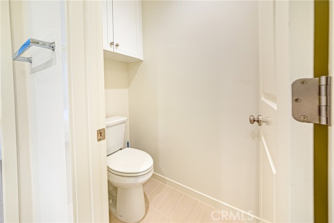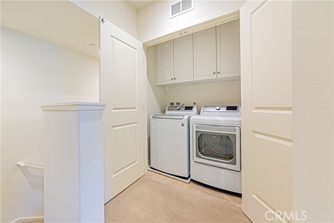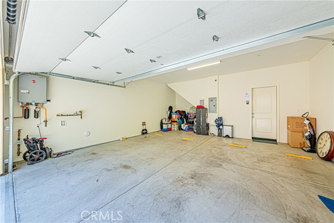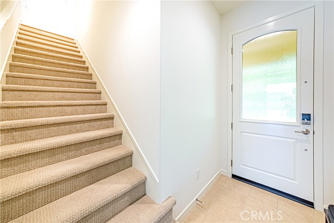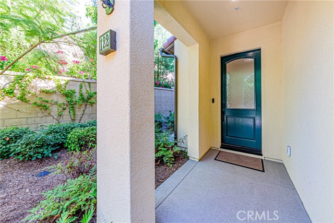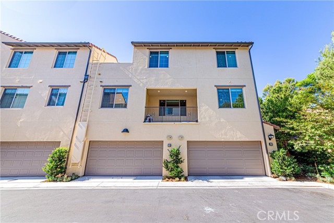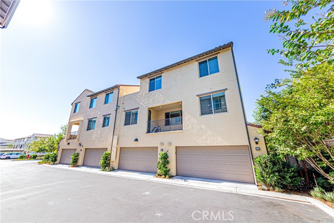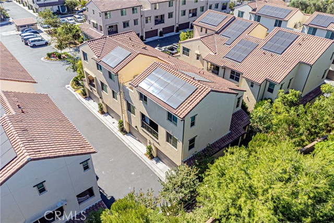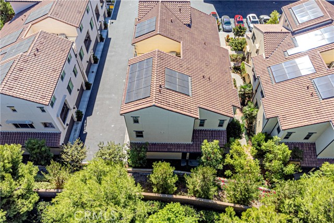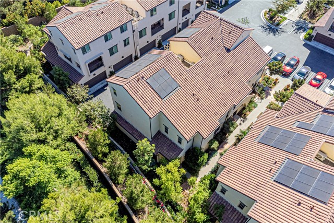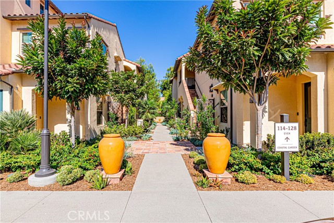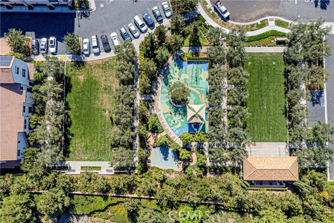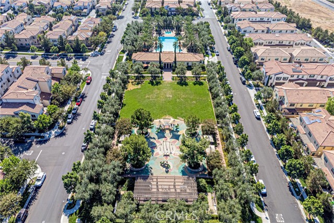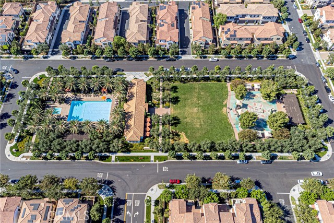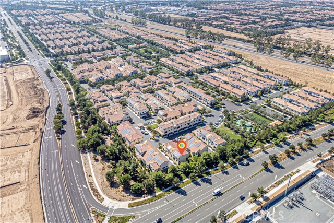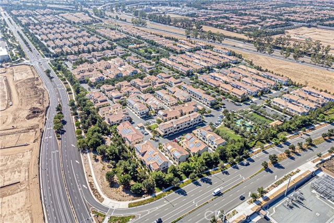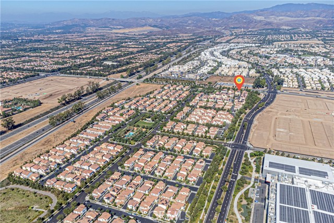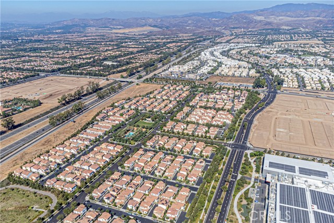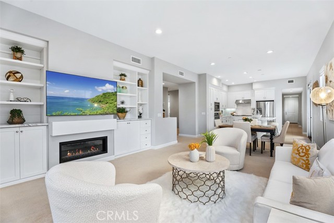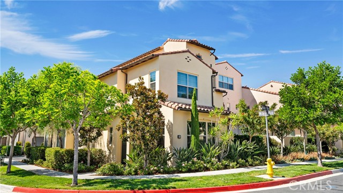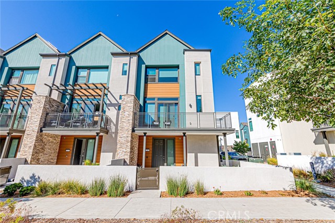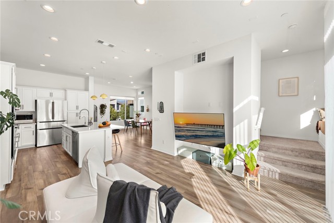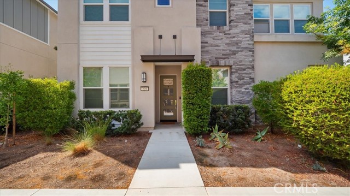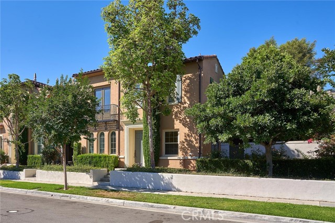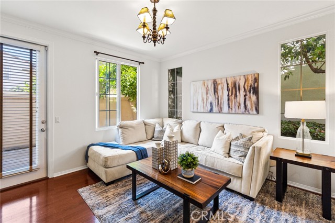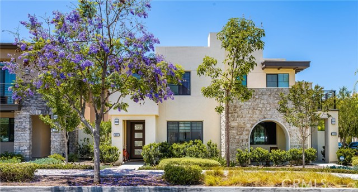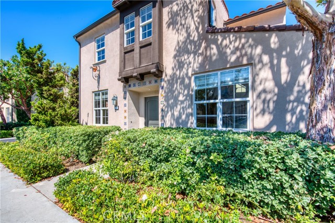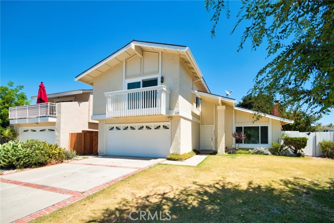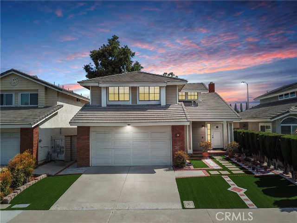122 Coastal Gdn
Irvine, CA 92618
Welcome to this stunning corner unit condominium, perfectly situated in the highly desirable Cypress Village community. This spacious home features 3 bedrooms and 3 bathrooms, offering the perfect combination of comfort and modern living. The main living area is filled with natural light, featuring an open-concept design that includes a large dining space, a generous kitchen island, and beautiful views. A charming Juliet balcony adds to the home’s appeal. The oversized primary bedroom includes a walk-in closet with custom organizers, providing ample storage. The secondary bedroom is well-sized, featuring an en-suite bath, while the third bedroom offers flexibility as a home office or guest room with its own built-in closet. As a resident of Cypress Village, you’ll have access to exclusive amenities such as a resort-style pool, spa, private community parks, clubhouse, and scenic walking trails. Located within the award-winning Irvine Unified School District, this home is also just moments from premier shopping at the Irvine Spectrum. Don’t miss this incredible opportunity to enjoy a perfect blend of comfort, convenience, and luxury in one of Irvine’s most sought-after communities!
PROPERTY INFORMATION
| MLS # | PW24210562 | Lot Size | N/A |
| HOA Fees | $387/Monthly | Property Type | Condominium |
| Price | $ 1,388,888
Price Per SqFt: $ 869 |
DOM | 281 Days |
| Address | 122 Coastal Gdn | Type | Residential |
| City | Irvine | Sq.Ft. | 1,599 Sq. Ft. |
| Postal Code | 92618 | Garage | 2 |
| County | Orange | Year Built | 2022 |
| Bed / Bath | 3 / 3 | Parking | 2 |
| Built In | 2022 | Status | Active |
INTERIOR FEATURES
| Has Laundry | Yes |
| Laundry Information | Dryer Included, In Closet, Washer Included |
| Has Fireplace | No |
| Fireplace Information | None |
| Has Appliances | Yes |
| Kitchen Appliances | Gas Oven, Microwave, Refrigerator, Self Cleaning Oven, Tankless Water Heater, Water Heater |
| Kitchen Information | Kitchen Island, Quartz Counters |
| Kitchen Area | Dining Room |
| Has Heating | Yes |
| Heating Information | Central, Heat Pump |
| Room Information | All Bedrooms Up, Kitchen, Laundry, Living Room, Main Floor Bedroom, Primary Bathroom, Primary Bedroom, Walk-In Closet, Walk-In Pantry |
| Has Cooling | Yes |
| Cooling Information | Central Air, Heat Pump |
| Flooring Information | Carpet, Laminate, Tile |
| InteriorFeatures Information | Balcony, Quartz Counters, Recessed Lighting |
| DoorFeatures | Panel Doors, Sliding Doors |
| EntryLocation | 1 |
| Entry Level | 1 |
| Has Spa | Yes |
| SpaDescription | Association, Community |
| WindowFeatures | Double Pane Windows, Insulated Windows, Screens, Shutters |
| SecuritySafety | Security System |
| Bathroom Information | Bathtub, Shower in Tub, Double sinks in bath(s), Double Sinks in Primary Bath, Walk-in shower |
| Main Level Bedrooms | 3 |
| Main Level Bathrooms | 3 |
EXTERIOR FEATURES
| FoundationDetails | Slab |
| Roof | Concrete, Fire Retardant |
| Has Pool | No |
| Pool | Association, Community |
| Has Fence | No |
| Fencing | None |
WALKSCORE
MAP
MORTGAGE CALCULATOR
- Principal & Interest:
- Property Tax: $1,481
- Home Insurance:$119
- HOA Fees:$387
- Mortgage Insurance:
PRICE HISTORY
| Date | Event | Price |
| 10/10/2024 | Listed | $1,388,888 |

Topfind Realty
REALTOR®
(844)-333-8033
Questions? Contact today.
Use a Topfind agent and receive a cash rebate of up to $13,889
Irvine Similar Properties
Listing provided courtesy of Leah Ivy Chang, Redpoint Realty. Based on information from California Regional Multiple Listing Service, Inc. as of #Date#. This information is for your personal, non-commercial use and may not be used for any purpose other than to identify prospective properties you may be interested in purchasing. Display of MLS data is usually deemed reliable but is NOT guaranteed accurate by the MLS. Buyers are responsible for verifying the accuracy of all information and should investigate the data themselves or retain appropriate professionals. Information from sources other than the Listing Agent may have been included in the MLS data. Unless otherwise specified in writing, Broker/Agent has not and will not verify any information obtained from other sources. The Broker/Agent providing the information contained herein may or may not have been the Listing and/or Selling Agent.
