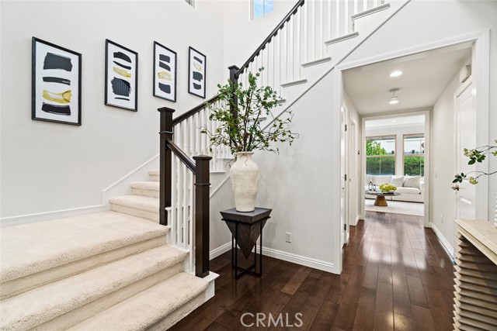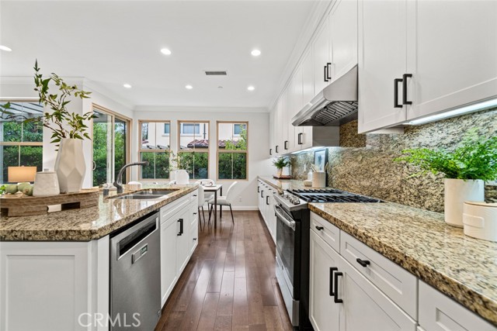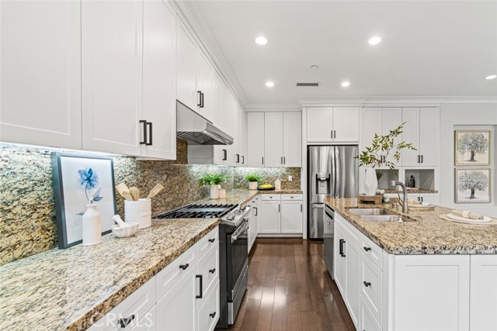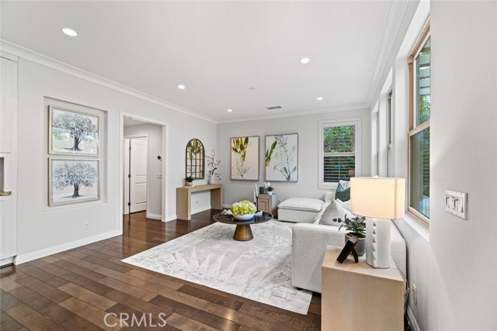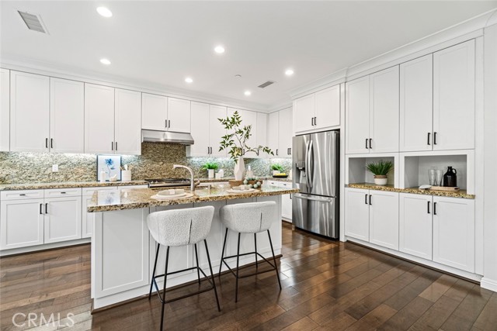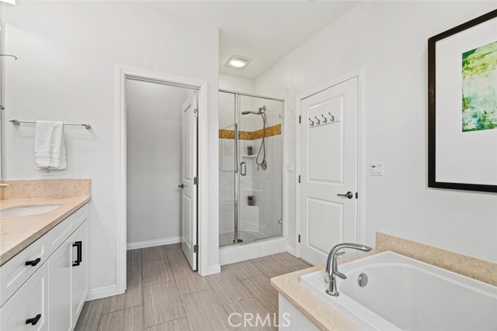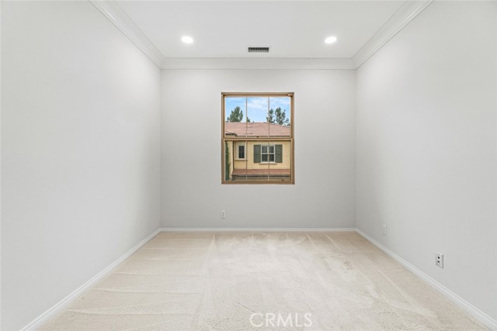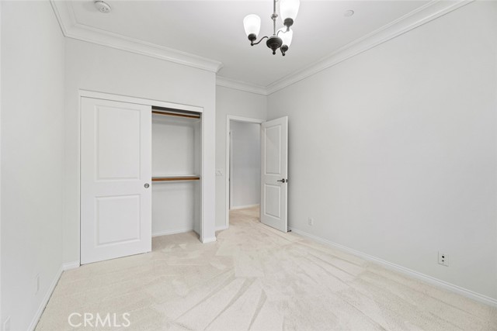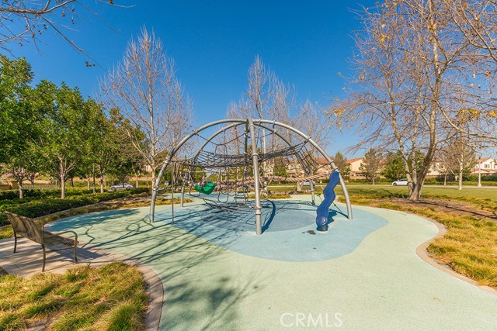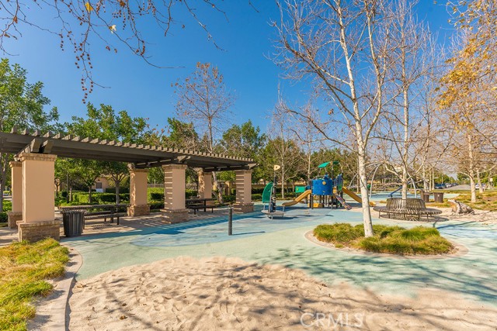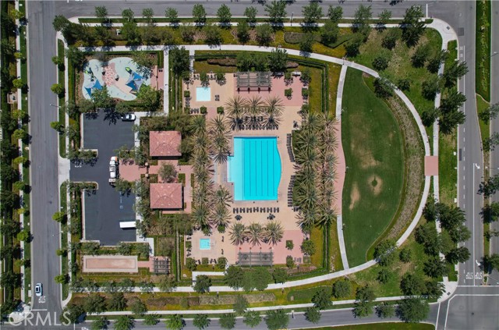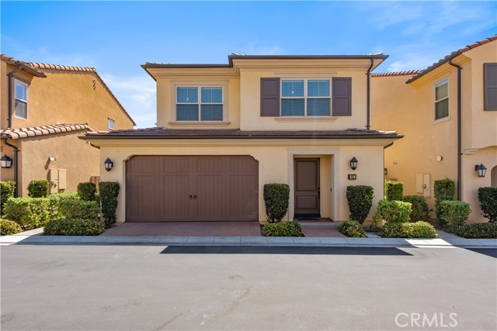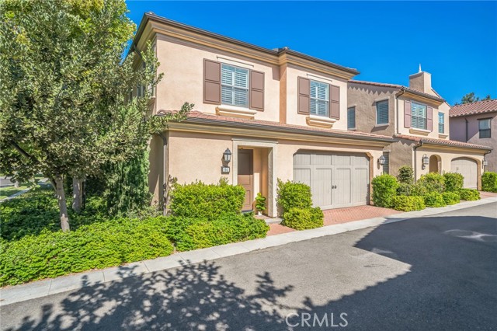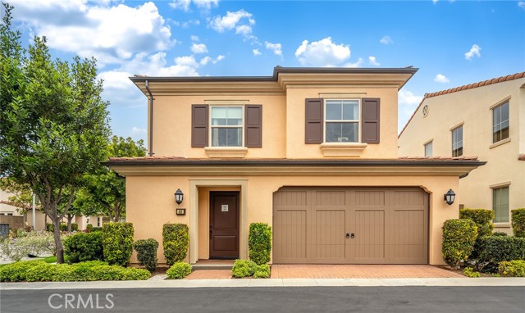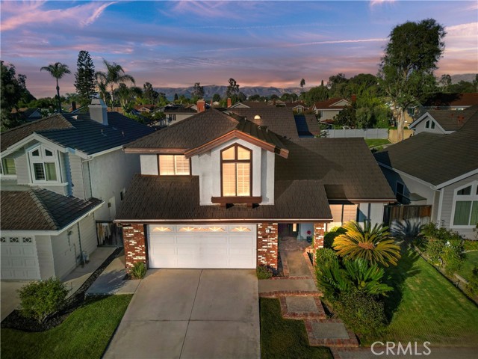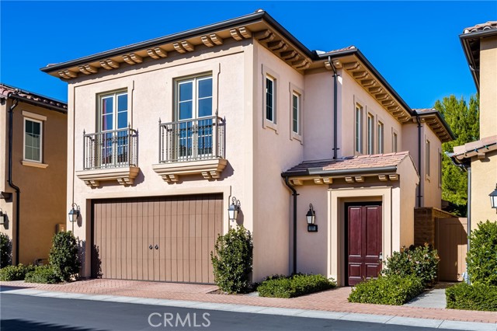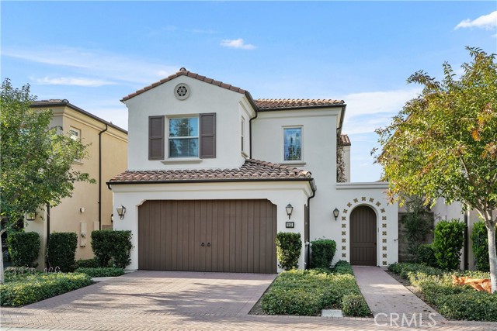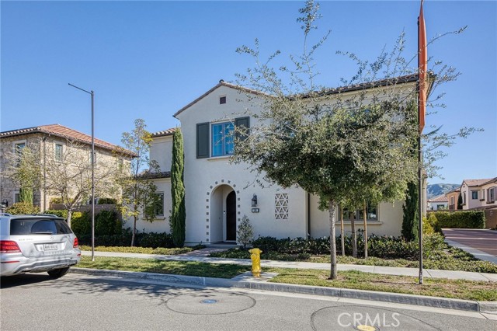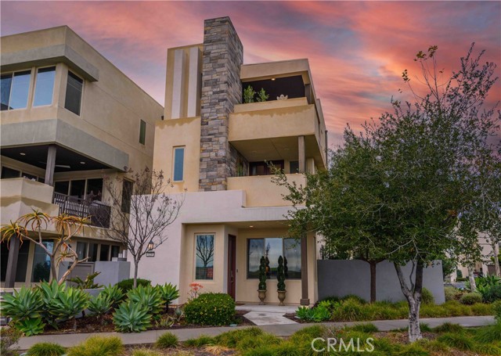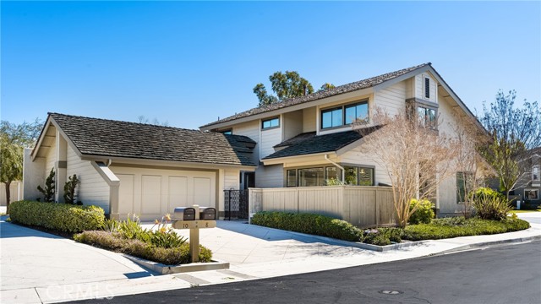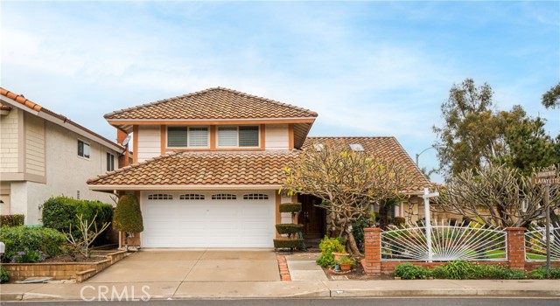123 Gemstone
Irvine, CA 92620
Charming and Private Corner Home in Stonegate Community! Nestled in the highly desirable Stonegate community, this secluded and peaceful corner home offers a perfect blend of comfort and convenience. Boasting 3 bedrooms and 2.5 bathrooms across 1,777 square feet of living space, this home is an ideal choice for families looking for quality and style. Step inside to find a welcoming first-floor featuring beautiful hardwood flooring, setting a warm tone throughout the main living areas. The entire house has been freshly painted, adding a bright and airy feel to every room. The second floor is adorned with high-quality carpeting, ensuring a cozy atmosphere in the private quarters. Just a short walk away is the nationally recognized Blue Ribbon Stonegate Elementary School, making this location perfect for families with school-age children. Additionally, the community offers a wealth of amenities including a park, a swimming pool, tennis courts, a kids’ playground, and a basketball court, all contributing to a vibrant and active lifestyle. The superb location of this home allows for plenty of natural light and is also conveniently close to Northwood High School, Jeffrey Trail, and Woodbury Town Center, offering excellent shopping, dining, and recreational options. This home is not just a residence but a retreat from the hustle and bustle of daily life, all while keeping you connected to the best of what the city has to offer.
PROPERTY INFORMATION
| MLS # | OC24215755 | Lot Size | N/A |
| HOA Fees | $336/Monthly | Property Type | Condominium |
| Price | $ 1,746,000
Price Per SqFt: $ 983 |
DOM | 324 Days |
| Address | 123 Gemstone | Type | Residential |
| City | Irvine | Sq.Ft. | 1,777 Sq. Ft. |
| Postal Code | 92620 | Garage | 2 |
| County | Orange | Year Built | 2014 |
| Bed / Bath | 3 / 2.5 | Parking | 2 |
| Built In | 2014 | Status | Active |
INTERIOR FEATURES
| Has Laundry | Yes |
| Laundry Information | Dryer Included, Individual Room, Upper Level, Washer Included |
| Has Fireplace | No |
| Fireplace Information | None |
| Has Appliances | Yes |
| Kitchen Appliances | Built-In Range, Dishwasher, Electric Oven, Disposal, Microwave, Range Hood, Refrigerator, Water Heater |
| Kitchen Information | Kitchen Island, Kitchen Open to Family Room, Quartz Counters |
| Kitchen Area | Separated |
| Has Heating | Yes |
| Heating Information | Central |
| Room Information | All Bedrooms Up, Entry, Family Room, Kitchen, Laundry, Living Room, Primary Bathroom, Primary Bedroom, Primary Suite, Walk-In Closet |
| Has Cooling | Yes |
| Cooling Information | Central Air |
| Flooring Information | Carpet, Wood |
| InteriorFeatures Information | Quartz Counters |
| EntryLocation | 1 |
| Entry Level | 1 |
| Has Spa | Yes |
| SpaDescription | Association |
| Main Level Bedrooms | 0 |
| Main Level Bathrooms | 1 |
EXTERIOR FEATURES
| Has Pool | No |
| Pool | Association |
WALKSCORE
MAP
MORTGAGE CALCULATOR
- Principal & Interest:
- Property Tax: $1,862
- Home Insurance:$119
- HOA Fees:$336
- Mortgage Insurance:
PRICE HISTORY
| Date | Event | Price |
| 10/17/2024 | Listed | $1,746,000 |

Topfind Realty
REALTOR®
(844)-333-8033
Questions? Contact today.
Use a Topfind agent and receive a cash rebate of up to $17,460
Irvine Similar Properties
Listing provided courtesy of Zujie Yan, Golden Orange Realty Inc.. Based on information from California Regional Multiple Listing Service, Inc. as of #Date#. This information is for your personal, non-commercial use and may not be used for any purpose other than to identify prospective properties you may be interested in purchasing. Display of MLS data is usually deemed reliable but is NOT guaranteed accurate by the MLS. Buyers are responsible for verifying the accuracy of all information and should investigate the data themselves or retain appropriate professionals. Information from sources other than the Listing Agent may have been included in the MLS data. Unless otherwise specified in writing, Broker/Agent has not and will not verify any information obtained from other sources. The Broker/Agent providing the information contained herein may or may not have been the Listing and/or Selling Agent.




