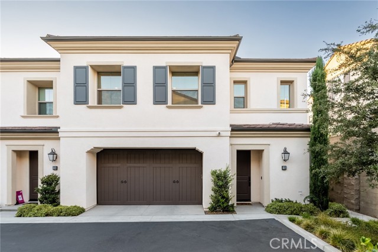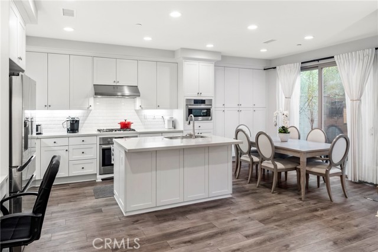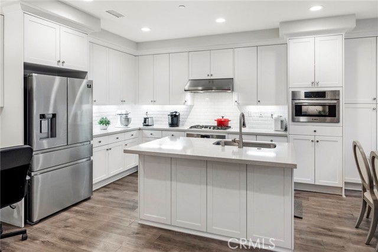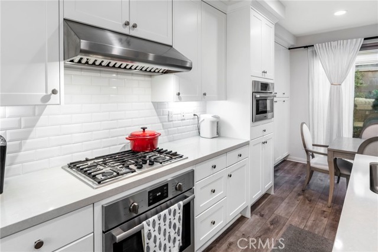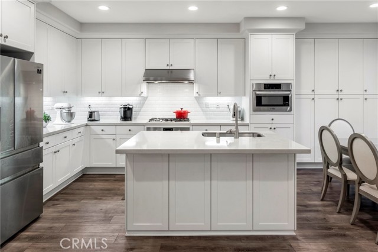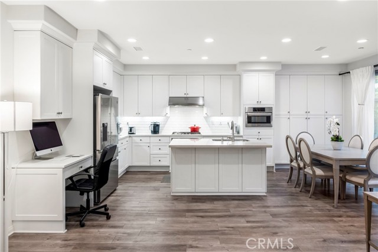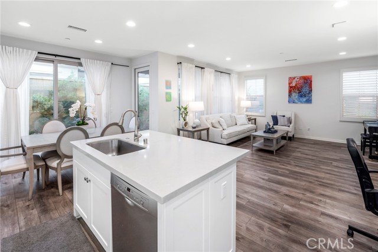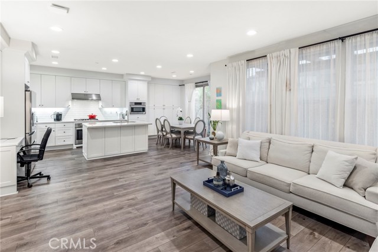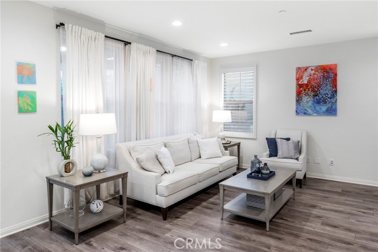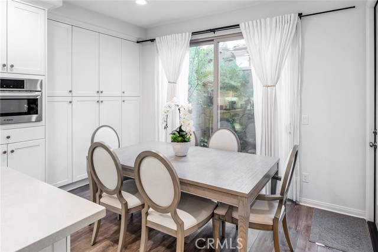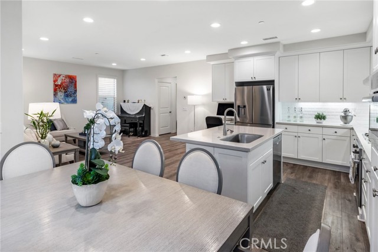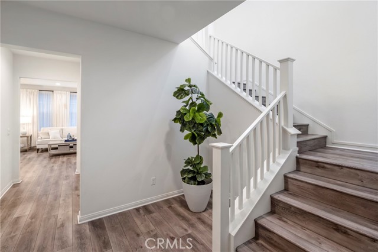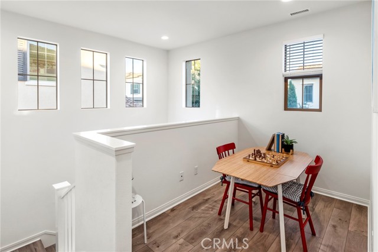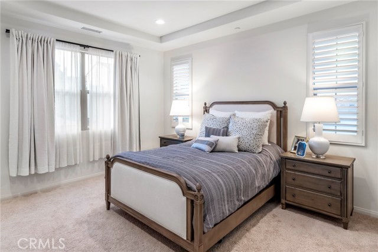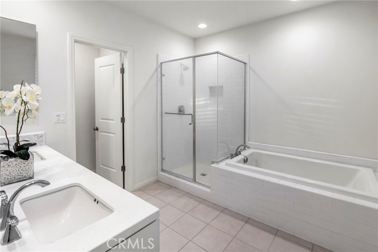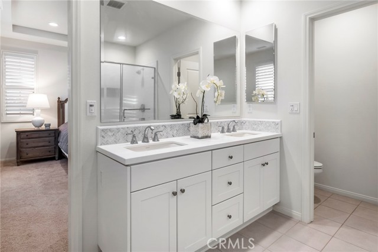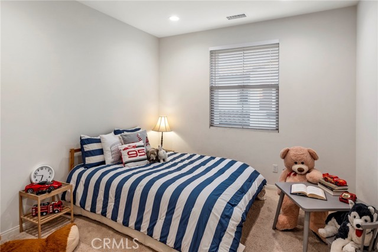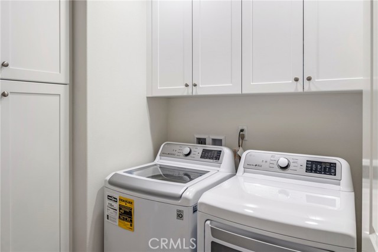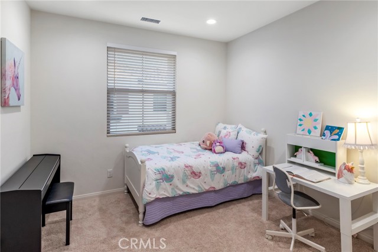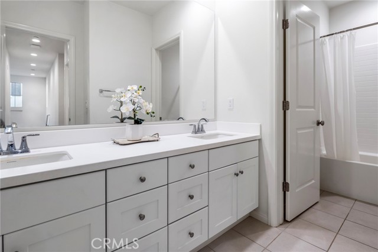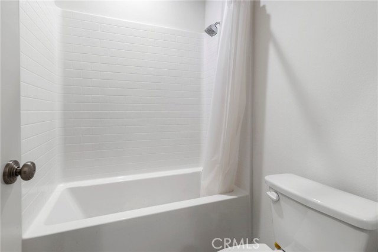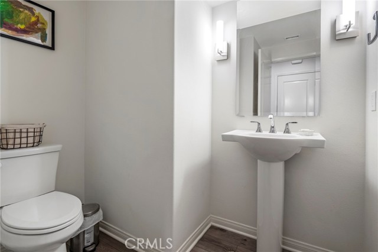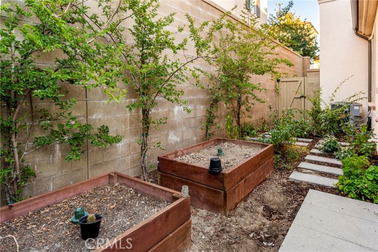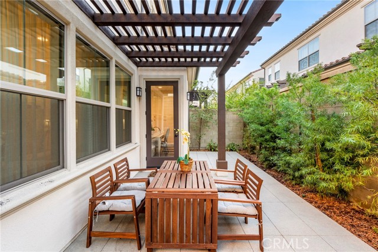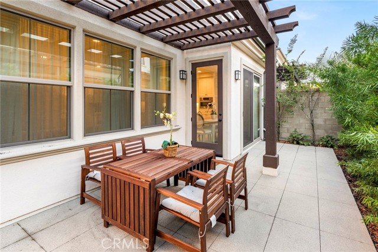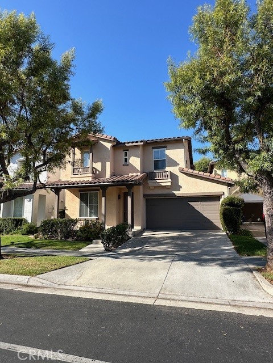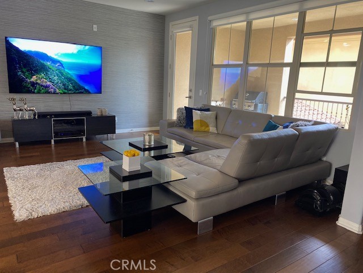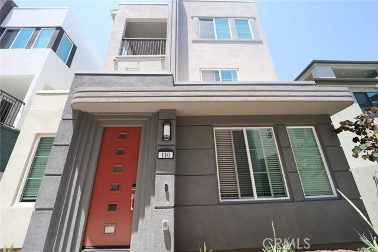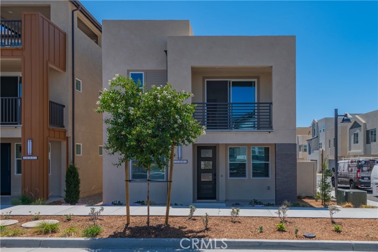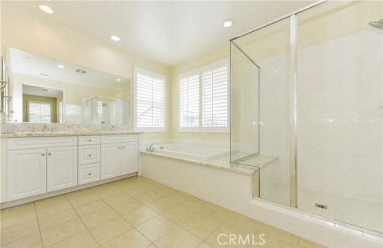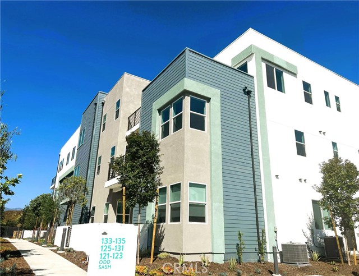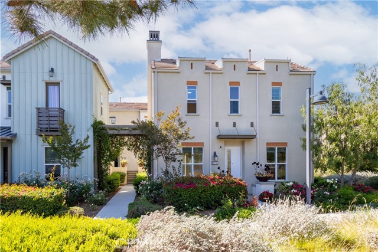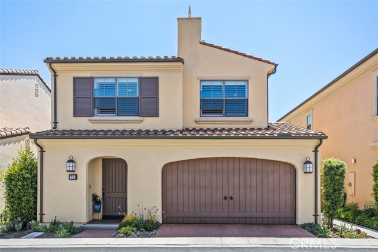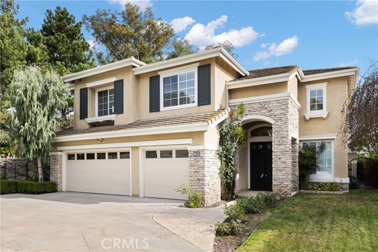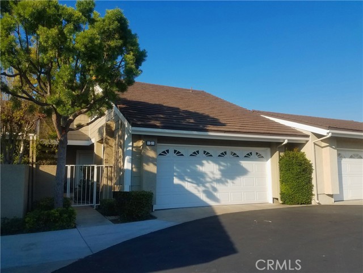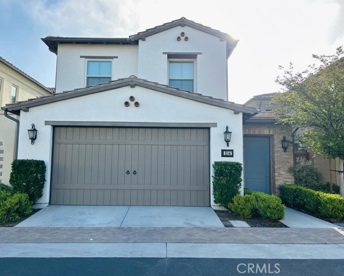124 Annuals
Irvine, CA 92618
$4,700
Price
Price
3
Bed
Bed
2.5
Bath
Bath
1,884 Sq. Ft.
$2 / Sq. Ft.
$2 / Sq. Ft.
Beautiful and bright open concept home located in the highly desirable Cypress Village! This fabulous end unit Tristania Plan 3 townhome features a spacious backyard and is ideally located within walking distance to community pool, parks, playgrounds and more! Conveniently located near Fivepoint ICE, Woodbury Town Center, Irvine Spectrum, hiking trails, and easy access to the freeways and toll roads! Served by award-winning Irvine Unified schools! Enter through the inviting foyer to the open concept family room, gourmet kitchen (featuring designer selected quartz counter tops & full tile backsplash, center island with bar seating, plenty of cabinetry storage, stainless steel appliances) and dining area that opens up to a cozy backyard. Upstairs features 3 spacious bedrooms, tech space, laundry room. Master suite features elegant coffered ceiling, spacious walk-in closet, ensuite bathroom with dual sinks, soaking tub, and separate walk in shower. Other features include: Builder upgraded floorings, shutters, recessed lighting throughout the entire home, 2-car garage complete with epoxy flooring and 220v outlet for electric vehicles, water softener.
PROPERTY INFORMATION
| MLS # | OC24218293 | Lot Size | N/A |
| HOA Fees | $0/Monthly | Property Type | Townhouse |
| Price | $ 4,700
Price Per SqFt: $ 2 |
DOM | 395 Days |
| Address | 124 Annuals | Type | Residential Lease |
| City | Irvine | Sq.Ft. | 1,884 Sq. Ft. |
| Postal Code | 92618 | Garage | 2 |
| County | Orange | Year Built | 2020 |
| Bed / Bath | 3 / 2.5 | Parking | 2 |
| Built In | 2020 | Status | Active |
INTERIOR FEATURES
| Has Laundry | Yes |
| Laundry Information | Gas Dryer Hookup, Individual Room, Inside, Upper Level, Washer Hookup |
| Has Fireplace | No |
| Fireplace Information | None |
| Has Appliances | Yes |
| Kitchen Appliances | Built-In Range, Convection Oven, Dishwasher, Disposal, Gas Oven, Gas Range, Microwave, Range Hood, Tankless Water Heater, Water Heater, Water Line to Refrigerator, Water Softener |
| Kitchen Information | Kitchen Island, Kitchen Open to Family Room |
| Kitchen Area | Area, Breakfast Counter / Bar, In Kitchen |
| Has Heating | Yes |
| Heating Information | Central |
| Room Information | All Bedrooms Up, Family Room, Foyer, Kitchen, Laundry, Living Room, Primary Bathroom, Primary Bedroom, Primary Suite, Walk-In Closet |
| Has Cooling | Yes |
| Cooling Information | Central Air |
| InteriorFeatures Information | High Ceilings, Open Floorplan, Recessed Lighting |
| EntryLocation | front door |
| Entry Level | 1 |
| Has Spa | Yes |
| SpaDescription | Association, Community |
| Bathroom Information | Bathtub, Shower, Shower in Tub, Closet in bathroom, Double sinks in bath(s), Double Sinks in Primary Bath, Exhaust fan(s), Separate tub and shower, Soaking Tub, Walk-in shower |
| Main Level Bedrooms | 0 |
| Main Level Bathrooms | 1 |
EXTERIOR FEATURES
| Roof | Tile |
| Has Pool | No |
| Pool | Association, Community |
WALKSCORE
MAP
PRICE HISTORY
| Date | Event | Price |
| 10/22/2024 | Listed | $4,700 |

Topfind Realty
REALTOR®
(844)-333-8033
Questions? Contact today.
Go Tour This Home
Irvine Similar Properties
Listing provided courtesy of Lisa Zhou, Legacy Capital Investment Group. Based on information from California Regional Multiple Listing Service, Inc. as of #Date#. This information is for your personal, non-commercial use and may not be used for any purpose other than to identify prospective properties you may be interested in purchasing. Display of MLS data is usually deemed reliable but is NOT guaranteed accurate by the MLS. Buyers are responsible for verifying the accuracy of all information and should investigate the data themselves or retain appropriate professionals. Information from sources other than the Listing Agent may have been included in the MLS data. Unless otherwise specified in writing, Broker/Agent has not and will not verify any information obtained from other sources. The Broker/Agent providing the information contained herein may or may not have been the Listing and/or Selling Agent.
