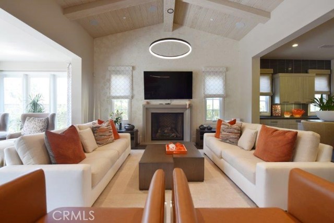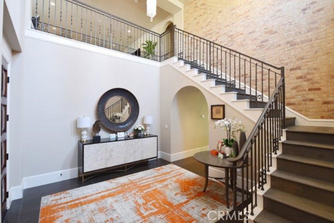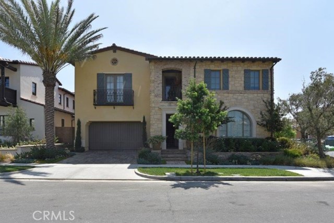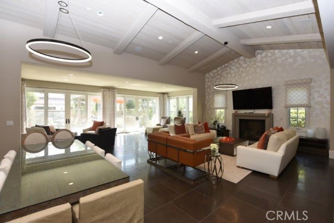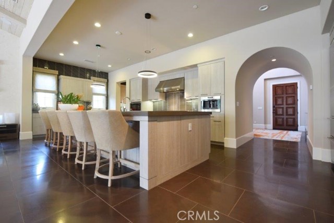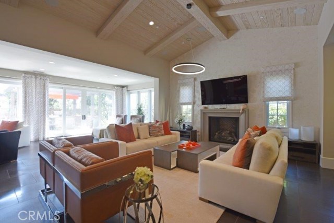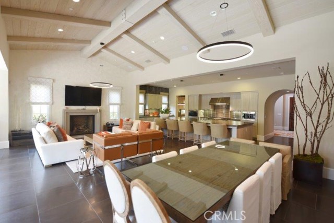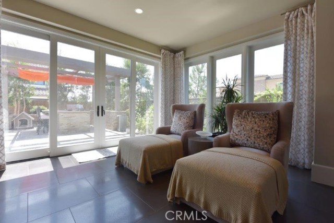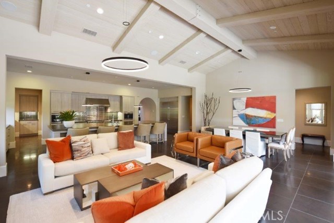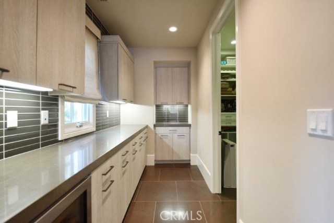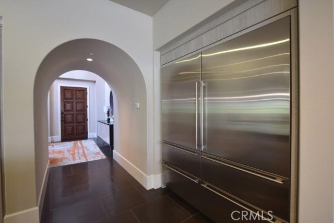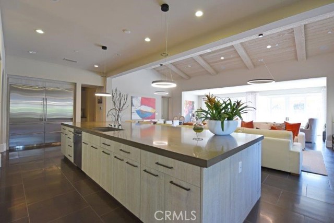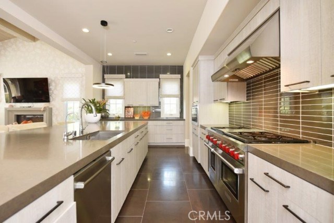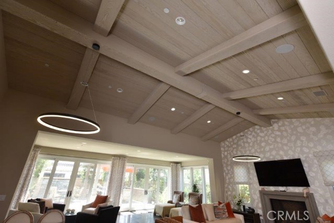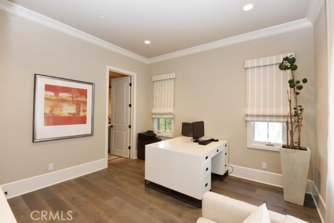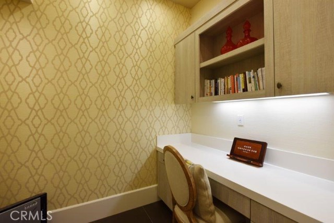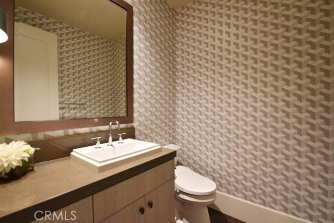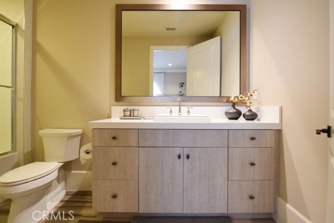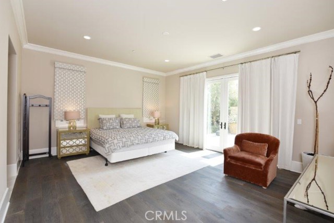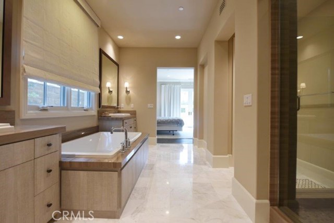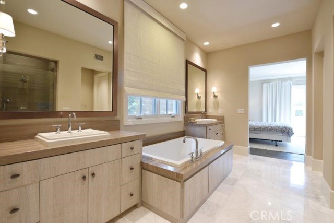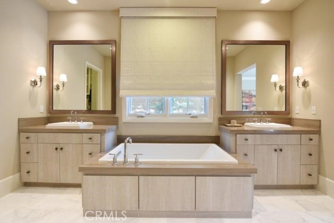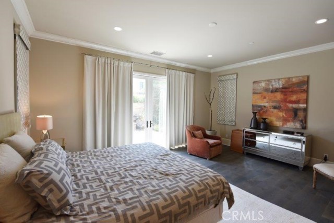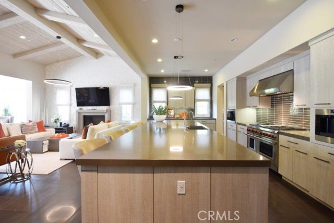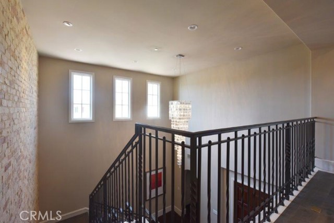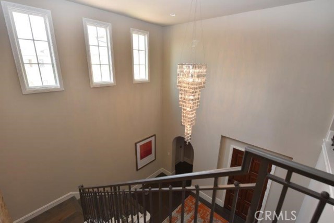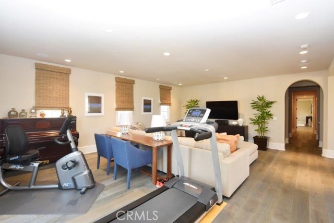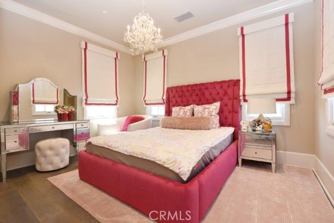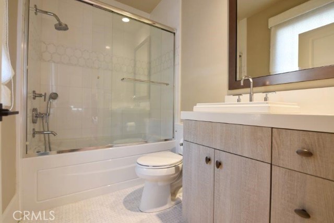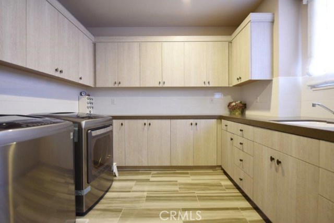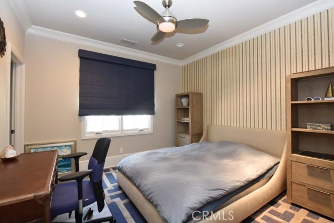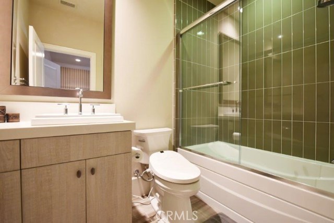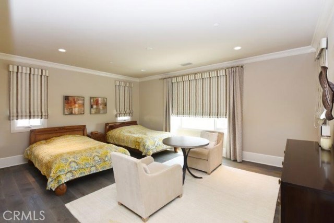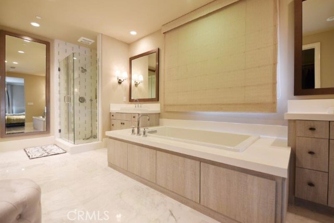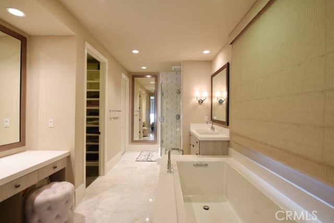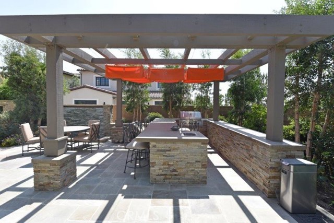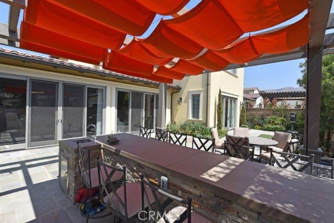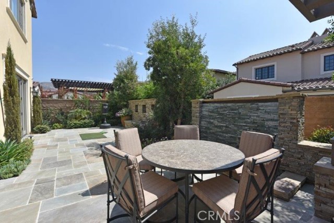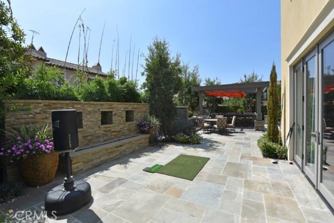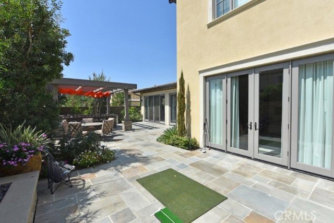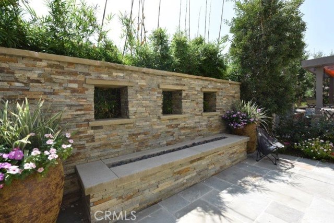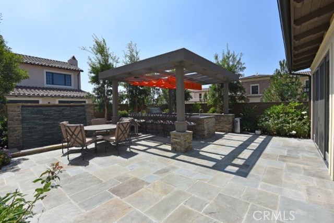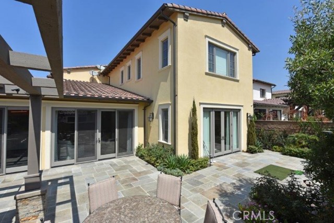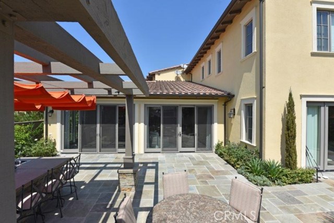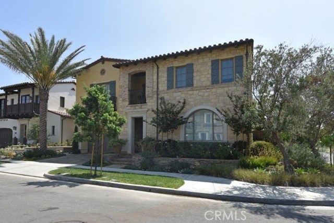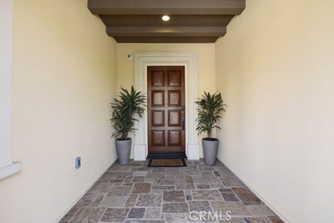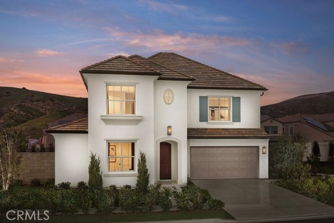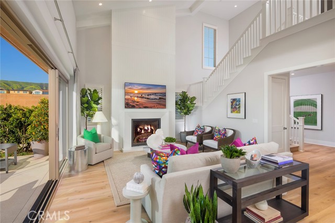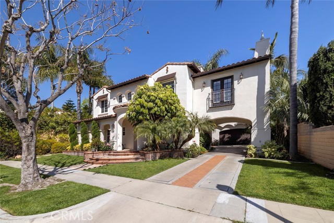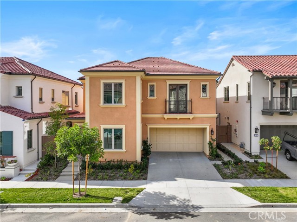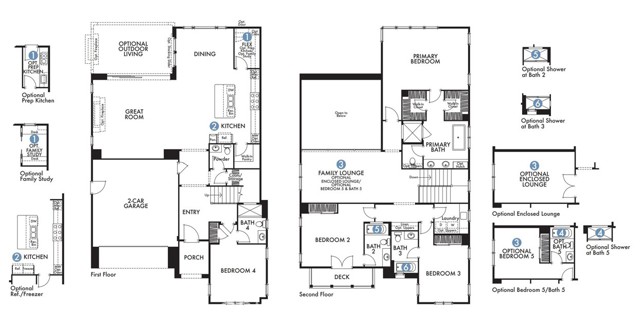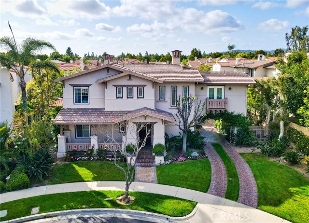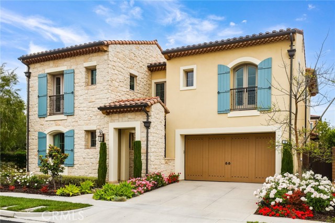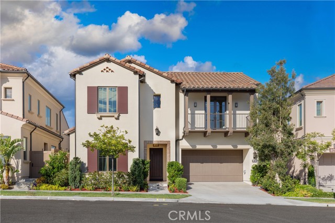124 Candleglow
Irvine, CA 92602
Sold
Introducing Luxury Home in future planned to be guard gated community of The Groves at Orchard Hills. Great private location with no neighborhoods on 2 sides. This gorgeous and beautiful Amelia home has it all and the best, comes fully custom upgraded with over $500,000 worth of premium designer upgrades and the latest in smart home technologies, entertainment system and SOLAR system. Features 5 bedrooms and 6 baths including two master suites and a large open loft upstairs for entertainment, two laundry rooms, three secondary bedrooms each with its own full bath the Master bath has separate sinks, separate luxurious tub & beautiful shower w/custom tile work. The main Kitchen features Wolf Stainless Steel Bosch appliances, built in Sub Zero refrigerator two sets, a large island, granite counter tops, custom cabinets & designer back-splash, built in espresso machine, built in wine cooler, lots of counter and cabinet space and a large pantry/storage area. Luxurious custom tile throughout the living room and Designer hardwood flooring upstairs gives the home warm and modern feeling. The high walls of bi-fold/sliding glass doors provide great natural light and open up to a charming and expansive backyard. The large private backyard with built in BBQ, dining area, water fall, and fire pit is perfect for entertaining and relaxation.It also provides access to a top ranked school district and is walking distance from a community park and gated clubhouse with resort-style pool & spa.
PROPERTY INFORMATION
| MLS # | OC22228969 | Lot Size | 6,886 Sq. Ft. |
| HOA Fees | $279/Monthly | Property Type | Single Family Residence |
| Price | $ 3,800,000
Price Per SqFt: $ 730 |
DOM | 1009 Days |
| Address | 124 Candleglow | Type | Residential |
| City | Irvine | Sq.Ft. | 5,205 Sq. Ft. |
| Postal Code | 92602 | Garage | 3 |
| County | Orange | Year Built | 2015 |
| Bed / Bath | 5 / 5.5 | Parking | 3 |
| Built In | 2015 | Status | Closed |
| Sold Date | 2023-03-28 |
INTERIOR FEATURES
| Has Laundry | Yes |
| Laundry Information | Individual Room, Inside |
| Has Fireplace | Yes |
| Fireplace Information | Family Room |
| Has Appliances | Yes |
| Kitchen Appliances | Built-In Range, Convection Oven, Dishwasher, Double Oven, Disposal, Microwave, Refrigerator |
| Kitchen Information | Kitchen Island, Kitchen Open to Family Room |
| Kitchen Area | Breakfast Counter / Bar, Dining Room |
| Has Heating | Yes |
| Heating Information | Forced Air |
| Room Information | Family Room, Formal Entry, Great Room, Kitchen, Laundry, Living Room, Loft, Main Floor Bedroom, Main Floor Primary Bedroom, Primary Bathroom, Primary Bedroom, Primary Suite, Walk-In Closet, Walk-In Pantry, Wine Cellar |
| Has Cooling | Yes |
| Cooling Information | Central Air |
| Flooring Information | Stone |
| InteriorFeatures Information | Cathedral Ceiling(s), Open Floorplan, Recessed Lighting |
| Has Spa | Yes |
| SpaDescription | Association |
| SecuritySafety | Gated with Guard |
| Main Level Bedrooms | 2 |
| Main Level Bathrooms | 3 |
EXTERIOR FEATURES
| ExteriorFeatures | Barbecue Private, Lighting |
| Has Pool | No |
| Pool | Community |
WALKSCORE
MAP
MORTGAGE CALCULATOR
- Principal & Interest:
- Property Tax: $4,053
- Home Insurance:$119
- HOA Fees:$279
- Mortgage Insurance:
PRICE HISTORY
| Date | Event | Price |
| 02/20/2023 | Pending | $3,800,000 |
| 10/25/2022 | Listed | $3,800,000 |

Topfind Realty
REALTOR®
(844)-333-8033
Questions? Contact today.
Interested in buying or selling a home similar to 124 Candleglow?
Listing provided courtesy of Young Kim, Realty One Group West. Based on information from California Regional Multiple Listing Service, Inc. as of #Date#. This information is for your personal, non-commercial use and may not be used for any purpose other than to identify prospective properties you may be interested in purchasing. Display of MLS data is usually deemed reliable but is NOT guaranteed accurate by the MLS. Buyers are responsible for verifying the accuracy of all information and should investigate the data themselves or retain appropriate professionals. Information from sources other than the Listing Agent may have been included in the MLS data. Unless otherwise specified in writing, Broker/Agent has not and will not verify any information obtained from other sources. The Broker/Agent providing the information contained herein may or may not have been the Listing and/or Selling Agent.
