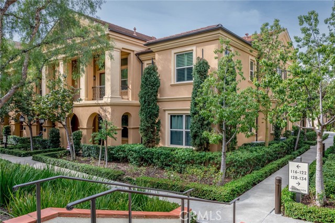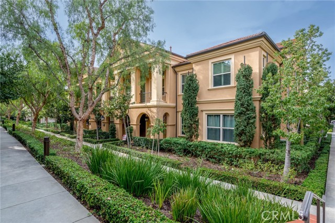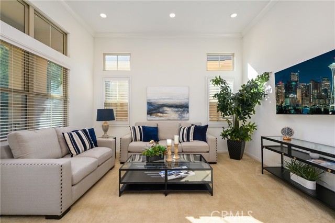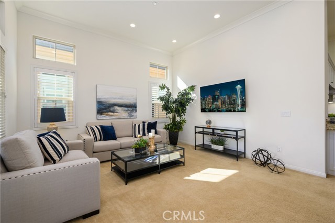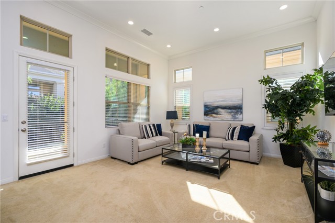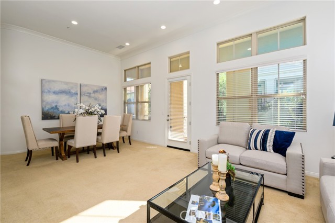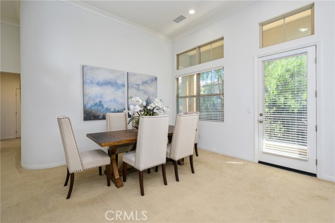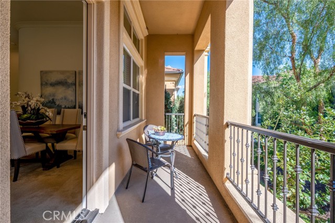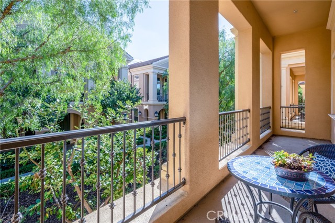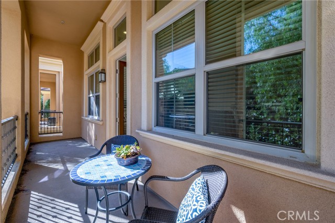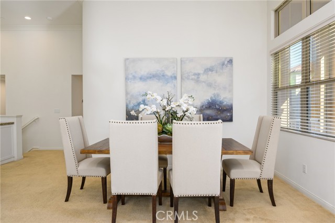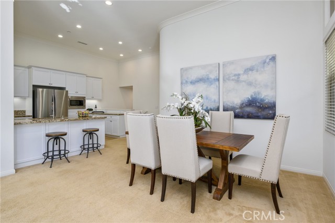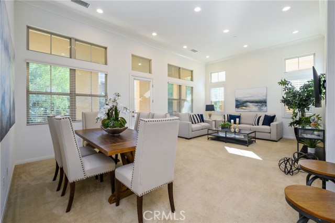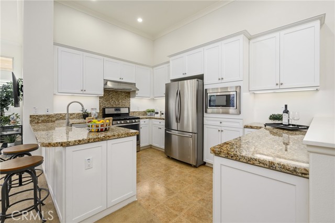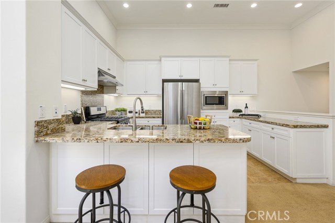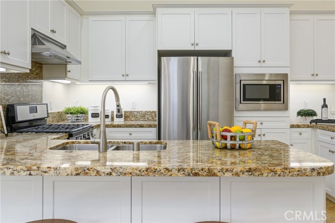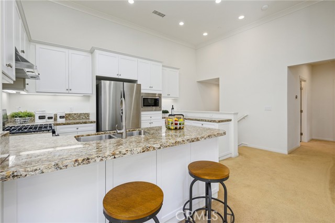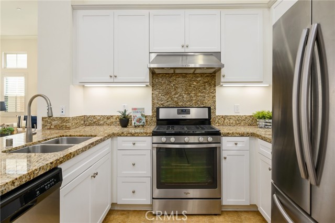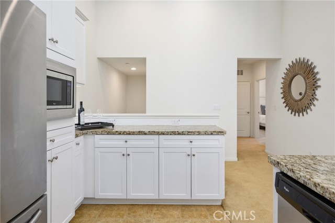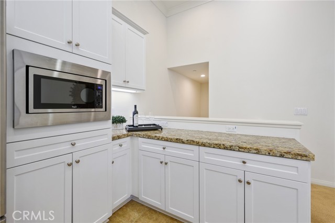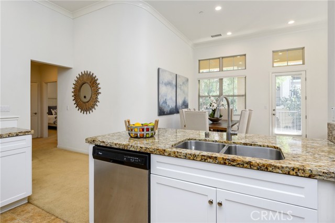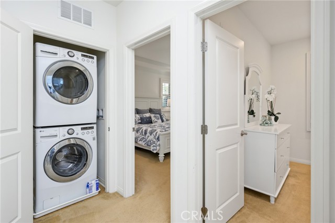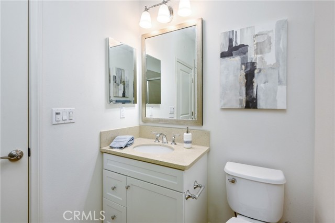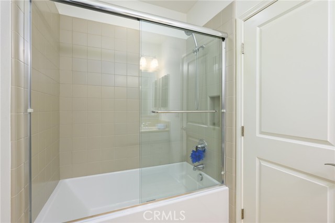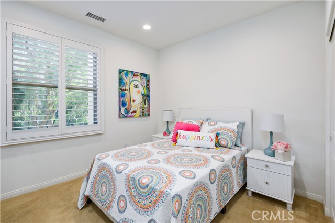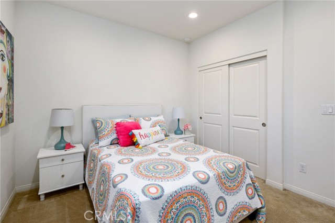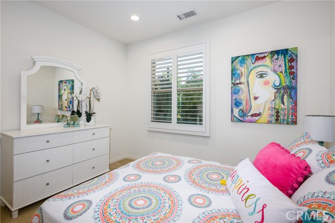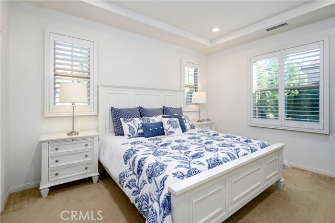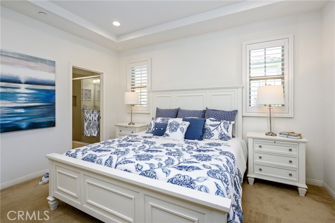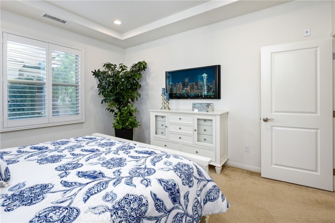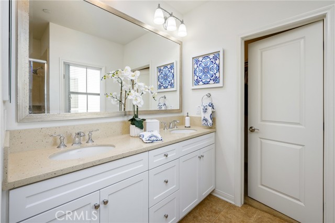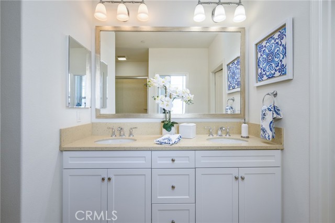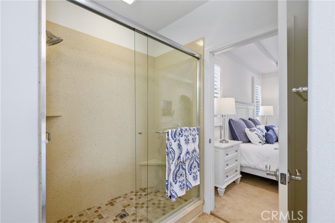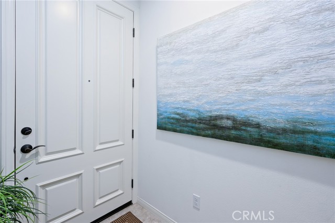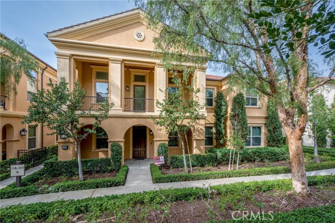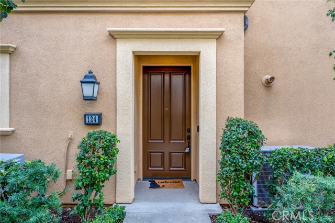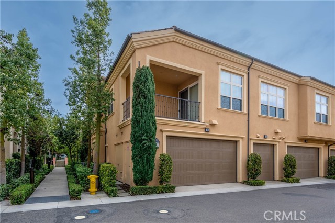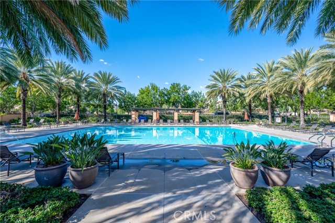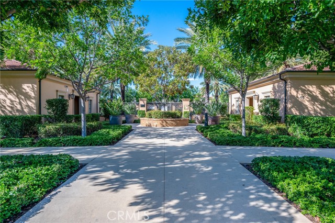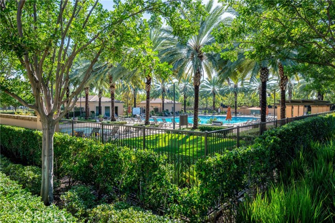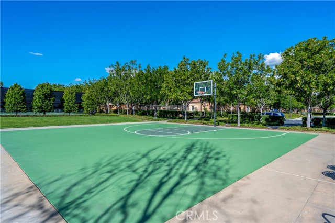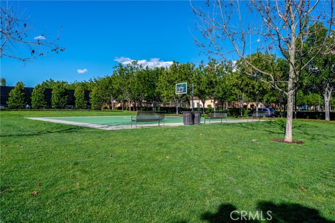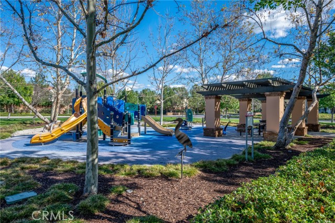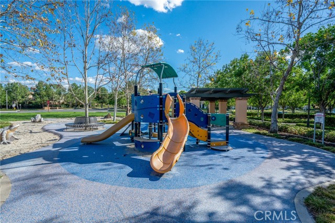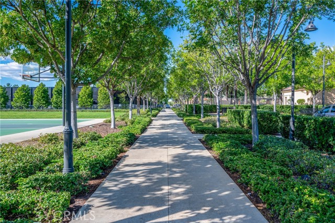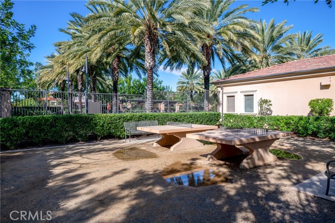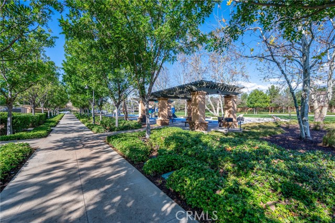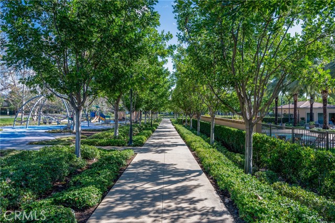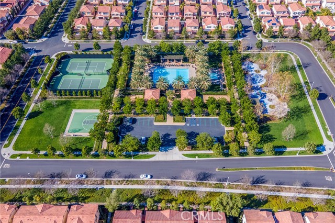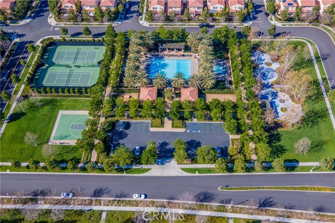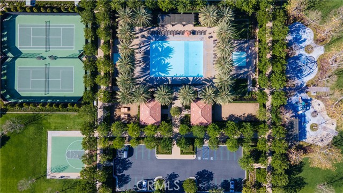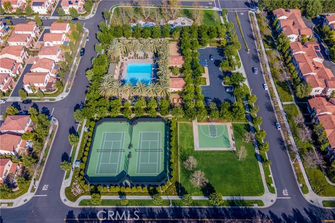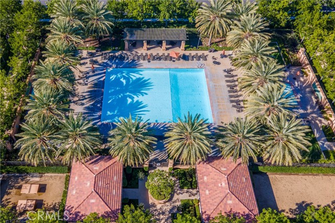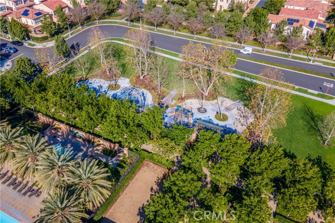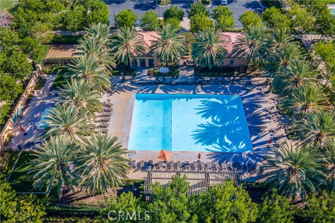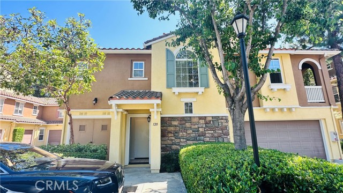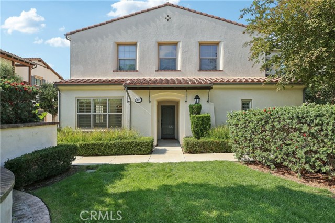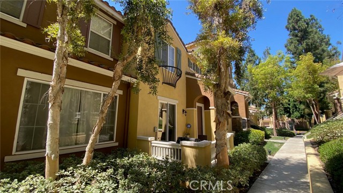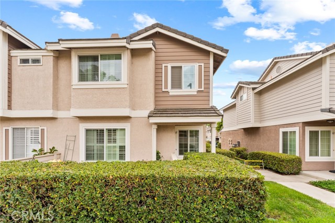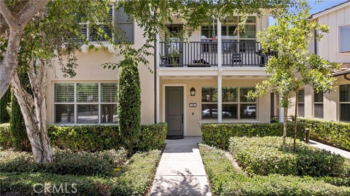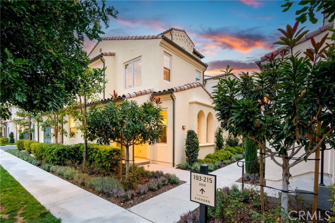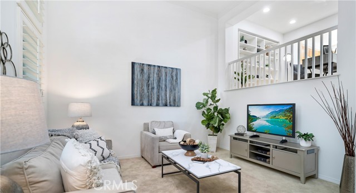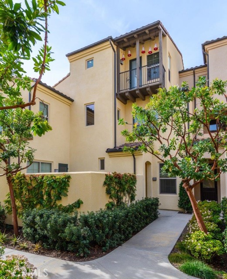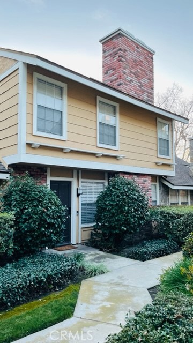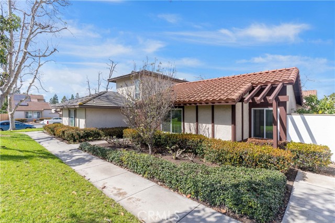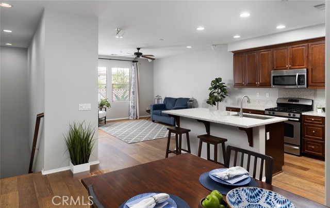124 Overbrook
Irvine, CA 92620
Sold
Absolutely gorgeous, highly upgraded LIGHT & BRIGHT HOME, located in one of the most demanding corner location backing THE GREENBELT in the village of STONEGATE. The great room boasts abundant of windows, and vaulted ceiling which invites natural light to this beautiful home with the views of tall trees. Expansive gourmet kitchen with granite countertop, stainless steel appliances, tile floors and breakfast bar. Spacious great room boasts crown molding, window covering, and large dining area, with French door inviting you to your own LARGE BALCONY. Additional upgrades include ceiling recessed lights, window wood shutters, framed bathroom mirror, upgraded vanity and shower, Nest thermostat, LAUNDRY ROOM with stack up washer and dryer and more. Master suite offers the perfect retreat with walk-in closet and dual vanities. 2 car attached garages with direct access offers Epoxy floors, built-in cabinets, and ceiling racks. Enjoy the variety of community pools, spas, tennis courts, basketball courts, sand volleyball, bocce court, barbecues and picnic tables, tot lots, and softball/baseball courts that’s offered for your enjoyment. Conveniently located within walking distance to Woodbury Shopping Center and Stonegate Elementary School.
PROPERTY INFORMATION
| MLS # | OC23008218 | Lot Size | 0 Sq. Ft. |
| HOA Fees | $397/Monthly | Property Type | Condominium |
| Price | $ 910,000
Price Per SqFt: $ 667 |
DOM | 944 Days |
| Address | 124 Overbrook | Type | Residential |
| City | Irvine | Sq.Ft. | 1,365 Sq. Ft. |
| Postal Code | 92620 | Garage | 2 |
| County | Orange | Year Built | 2013 |
| Bed / Bath | 2 / 2 | Parking | 2 |
| Built In | 2013 | Status | Closed |
| Sold Date | 2023-02-24 |
INTERIOR FEATURES
| Has Laundry | Yes |
| Laundry Information | Dryer Included, Gas Dryer Hookup, In Closet, Inside, Upper Level, See Remarks, Stackable, Washer Hookup, Washer Included |
| Has Fireplace | No |
| Fireplace Information | None |
| Has Appliances | Yes |
| Kitchen Appliances | Dishwasher, Disposal, Gas Oven, Gas Range, Gas Cooktop, Microwave, Tankless Water Heater |
| Kitchen Information | Granite Counters, Kitchen Island, Kitchen Open to Family Room |
| Kitchen Area | Breakfast Nook, Dining Room |
| Has Heating | Yes |
| Heating Information | Central, Forced Air |
| Room Information | All Bedrooms Up, Dressing Area, Entry, Family Room, Laundry, Primary Bathroom, Primary Bedroom, Primary Suite, See Remarks, Utility Room, Walk-In Closet |
| Has Cooling | Yes |
| Cooling Information | Central Air |
| Flooring Information | Carpet, Tile |
| InteriorFeatures Information | Balcony, Granite Counters, High Ceilings, Living Room Balcony, Living Room Deck Attached, Open Floorplan, Pantry, Recessed Lighting |
| Has Spa | Yes |
| SpaDescription | Association, Community |
| Bathroom Information | Shower, Shower in Tub, Double Sinks in Primary Bath, Exhaust fan(s), Soaking Tub, Walk-in shower |
| Main Level Bedrooms | 2 |
| Main Level Bathrooms | 2 |
EXTERIOR FEATURES
| Has Pool | No |
| Pool | Association, Community |
WALKSCORE
MAP
MORTGAGE CALCULATOR
- Principal & Interest:
- Property Tax: $971
- Home Insurance:$119
- HOA Fees:$397
- Mortgage Insurance:
PRICE HISTORY
| Date | Event | Price |
| 02/24/2023 | Sold | $905,000 |
| 01/29/2023 | Pending | $910,000 |
| 01/26/2023 | Active Under Contract | $910,000 |
| 01/16/2023 | Listed | $910,000 |

Topfind Realty
REALTOR®
(844)-333-8033
Questions? Contact today.
Interested in buying or selling a home similar to 124 Overbrook?
Irvine Similar Properties
Listing provided courtesy of Mary Jafarkhani, Re/Max Premier Realty. Based on information from California Regional Multiple Listing Service, Inc. as of #Date#. This information is for your personal, non-commercial use and may not be used for any purpose other than to identify prospective properties you may be interested in purchasing. Display of MLS data is usually deemed reliable but is NOT guaranteed accurate by the MLS. Buyers are responsible for verifying the accuracy of all information and should investigate the data themselves or retain appropriate professionals. Information from sources other than the Listing Agent may have been included in the MLS data. Unless otherwise specified in writing, Broker/Agent has not and will not verify any information obtained from other sources. The Broker/Agent providing the information contained herein may or may not have been the Listing and/or Selling Agent.
